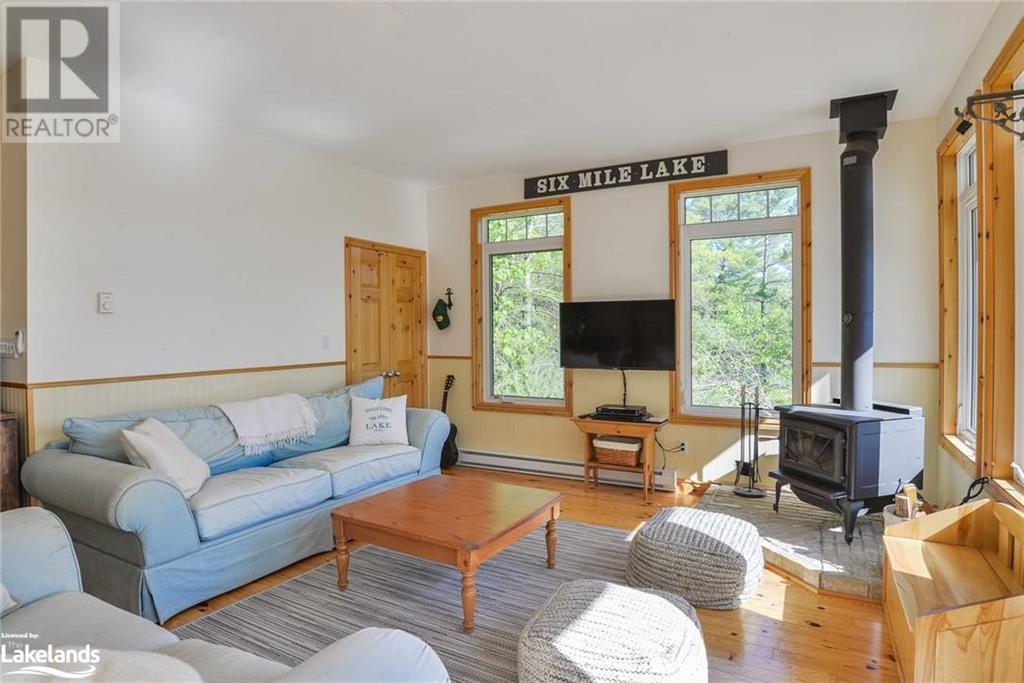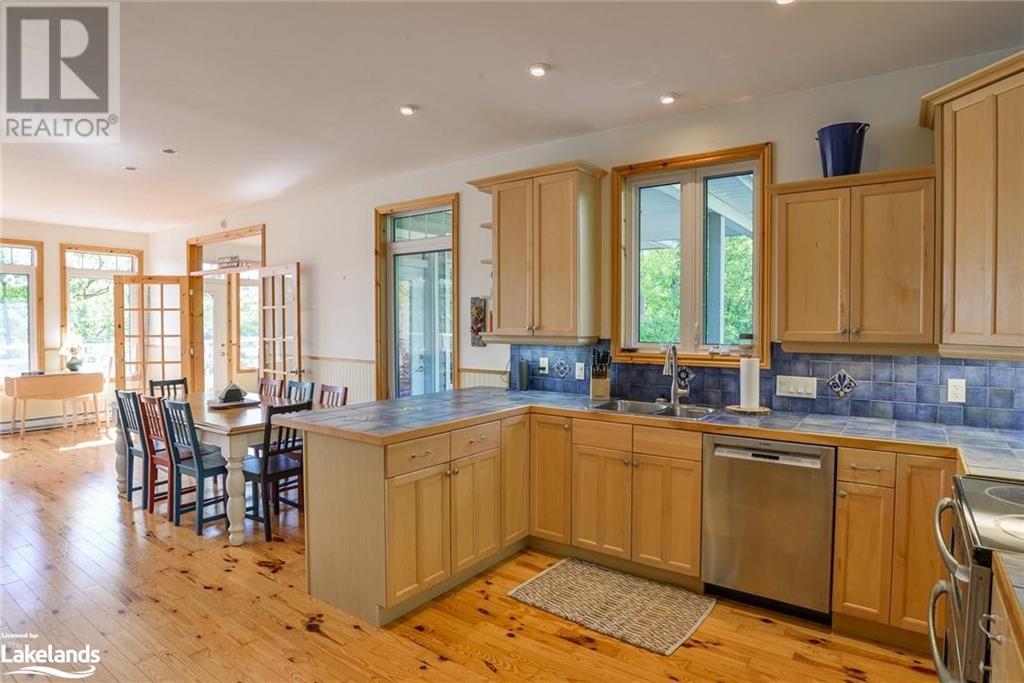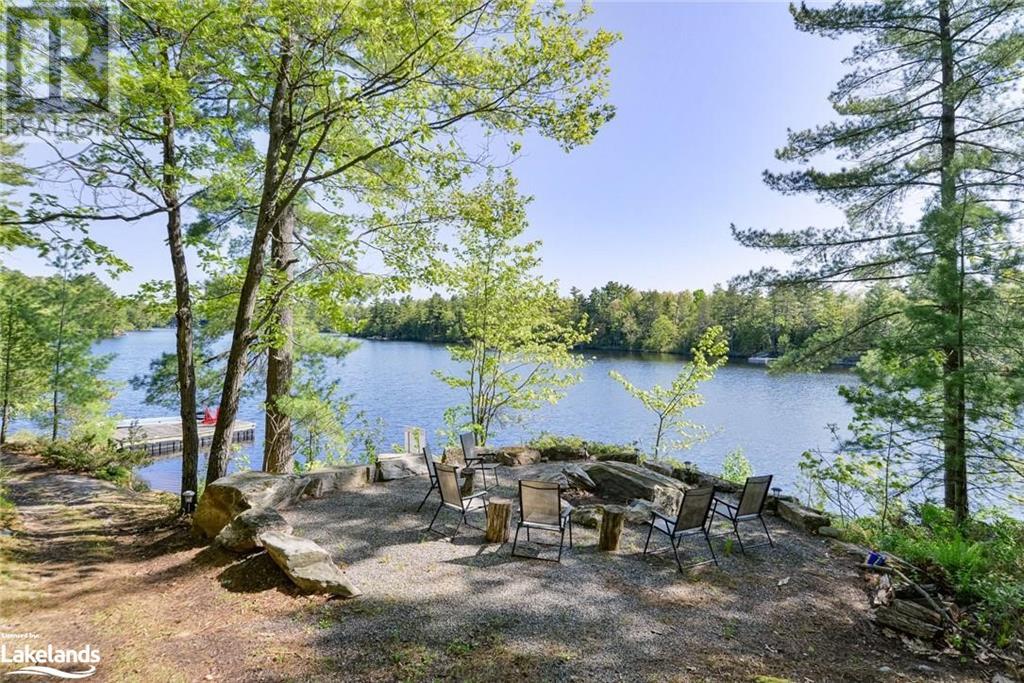LOADING
$999,000
*BOAT ACCESS ONLY* Welcome to 1320 Island 360, your perfect retreat on Six Mile Lake's Hungry Island. Built in 2007, this move-in-ready cottage offers ultimate privacy with no neighbors in sight and both east and west exposures. Surrounded by lush greenery and bordered by township and Crown land, it boasts 192 feet of waterfront and stunning natural beauty. Inside, the bright, welcoming, open-concept living space features large windows, a large sunroom, and access to an expansive wrap-around deck, partially covered for versatile outdoor enjoyment. With three spacious bedrooms, two bathrooms, and seamless indoor-outdoor living, it's perfect for hosting loved ones year-round. Outside, enjoy clear waters for swimming and fishing, a rocky shoreline leading to a dock, and a giant waterside firepit. The property includes two docking areas, a waterside deck, and a newly built fire pit. Convenient four-season living is ensured with nearby snowmobile trails and a recently replaced roof. Just two hours from the GTA and less than 30 minutes from Port Severn and Coldwater, 1320 Island 360 offers unparalleled beauty, privacy, and accessibility. (id:54532)
Property Details
| MLS® Number | 40676802 |
| Property Type | Single Family |
| AmenitiesNearBy | Marina, Park |
| CommunityFeatures | Quiet Area |
| Features | Country Residential, Recreational |
| Structure | Shed |
| ViewType | Lake View |
| WaterFrontType | Waterfront |
Building
| BathroomTotal | 2 |
| BedroomsAboveGround | 3 |
| BedroomsTotal | 3 |
| Appliances | Dryer, Refrigerator, Stove, Washer, Window Coverings |
| ArchitecturalStyle | 2 Level |
| BasementType | None |
| ConstructedDate | 2007 |
| ConstructionStyleAttachment | Detached |
| CoolingType | None |
| ExteriorFinish | Vinyl Siding |
| FireProtection | Alarm System |
| Fixture | Ceiling Fans |
| HalfBathTotal | 1 |
| HeatingType | Baseboard Heaters, Stove |
| StoriesTotal | 2 |
| SizeInterior | 2122 Sqft |
| Type | House |
| UtilityWater | Lake/river Water Intake |
Parking
| None |
Land
| Acreage | No |
| LandAmenities | Marina, Park |
| LandscapeFeatures | Landscaped |
| Sewer | Septic System |
| SizeFrontage | 192 Ft |
| SizeTotalText | 1/2 - 1.99 Acres |
| SurfaceWater | Lake |
| ZoningDescription | Sr6 |
Rooms
| Level | Type | Length | Width | Dimensions |
|---|---|---|---|---|
| Second Level | 4pc Bathroom | 8'6'' x 10'1'' | ||
| Second Level | Bedroom | 15'6'' x 15'2'' | ||
| Second Level | Primary Bedroom | 14'4'' x 13'8'' | ||
| Second Level | Bedroom | 14'8'' x 12'3'' | ||
| Main Level | Storage | 6'3'' x 7'11'' | ||
| Main Level | 2pc Bathroom | 7'6'' x 10'4'' | ||
| Main Level | Sunroom | 15'1'' x 15'6'' | ||
| Main Level | Kitchen | 12'0'' x 14'9'' | ||
| Main Level | Dining Room | 7'6'' x 12'4'' | ||
| Main Level | Living Room | 13'8'' x 23'1'' |
Utilities
| Electricity | Available |
https://www.realtor.ca/real-estate/27642594/1320-360-island-port-severn
Interested?
Contact us for more information
Jeffrey Braun
Salesperson
No Favourites Found

Sotheby's International Realty Canada, Brokerage
243 Hurontario St,
Collingwood, ON L9Y 2M1
Rioux Baker Team Contacts
Click name for contact details.
[vc_toggle title="Sherry Rioux*" style="round_outline" color="black" custom_font_container="tag:h3|font_size:18|text_align:left|color:black"]
Direct: 705-443-2793
EMAIL SHERRY[/vc_toggle]
[vc_toggle title="Emma Baker*" style="round_outline" color="black" custom_font_container="tag:h4|text_align:left"] Direct: 705-444-3989
EMAIL EMMA[/vc_toggle]
[vc_toggle title="Jacki Binnie**" style="round_outline" color="black" custom_font_container="tag:h4|text_align:left"]
Direct: 705-441-1071
EMAIL JACKI[/vc_toggle]
[vc_toggle title="Craig Davies**" style="round_outline" color="black" custom_font_container="tag:h4|text_align:left"]
Direct: 289-685-8513
EMAIL CRAIG[/vc_toggle]
[vc_toggle title="Hollie Knight**" style="round_outline" color="black" custom_font_container="tag:h4|text_align:left"]
Direct: 705-994-2842
EMAIL HOLLIE[/vc_toggle]
[vc_toggle title="Almira Haupt***" style="round_outline" color="black" custom_font_container="tag:h4|text_align:left"]
Direct: 705-416-1499 ext. 25
EMAIL ALMIRA[/vc_toggle]
No Favourites Found
[vc_toggle title="Ask a Question" style="round_outline" color="#5E88A1" custom_font_container="tag:h4|text_align:left"] [
][/vc_toggle]

The trademarks REALTOR®, REALTORS®, and the REALTOR® logo are controlled by The Canadian Real Estate Association (CREA) and identify real estate professionals who are members of CREA. The trademarks MLS®, Multiple Listing Service® and the associated logos are owned by The Canadian Real Estate Association (CREA) and identify the quality of services provided by real estate professionals who are members of CREA. The trademark DDF® is owned by The Canadian Real Estate Association (CREA) and identifies CREA's Data Distribution Facility (DDF®)
November 12 2024 08:12:52
Muskoka Haliburton Orillia – The Lakelands Association of REALTORS®
Corcoran Horizon Realty, Brokerage, Port Severn





































