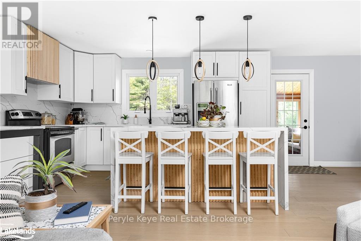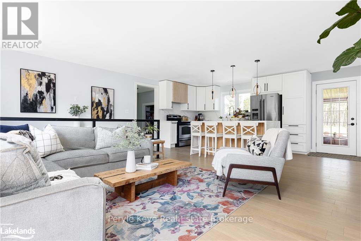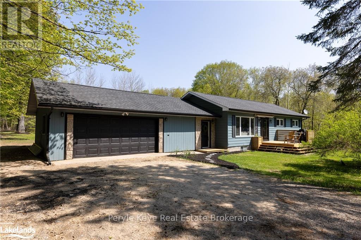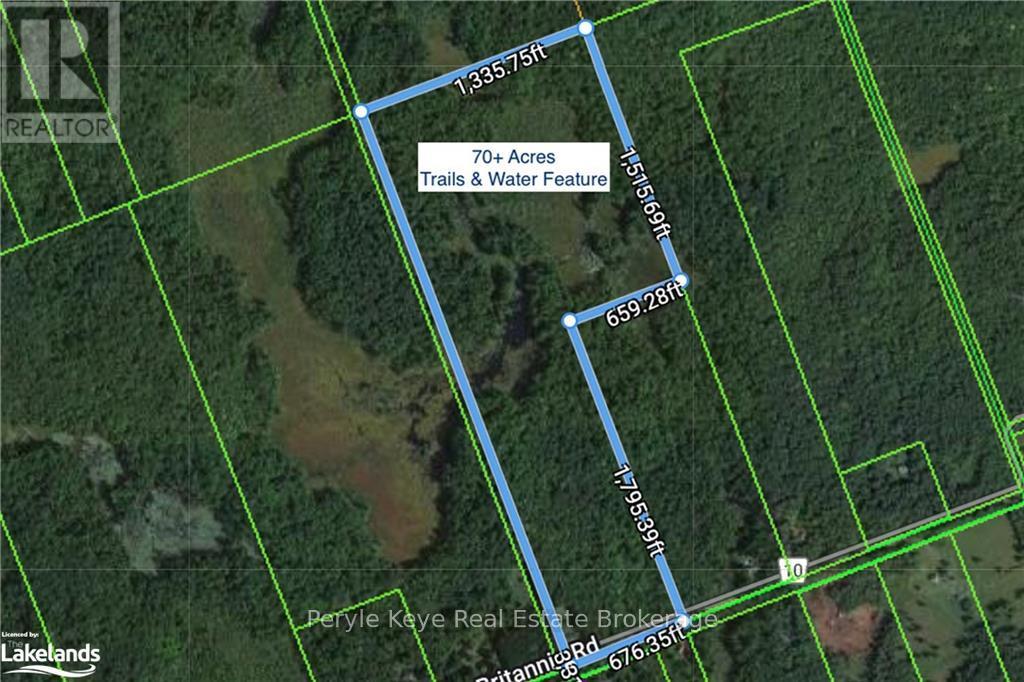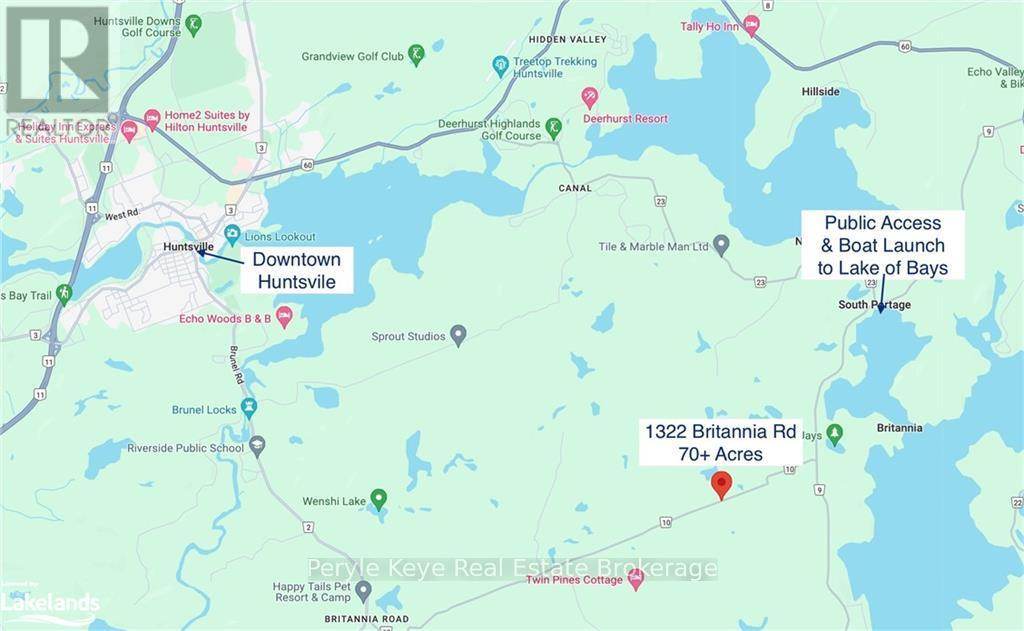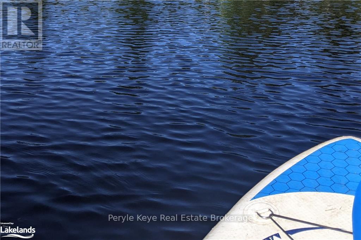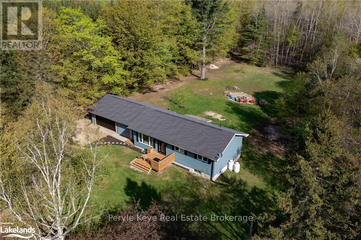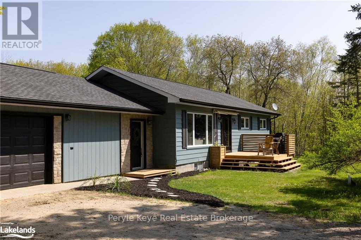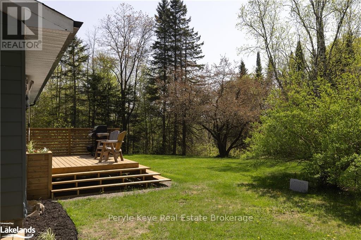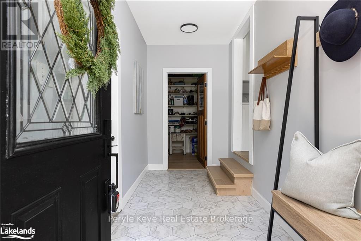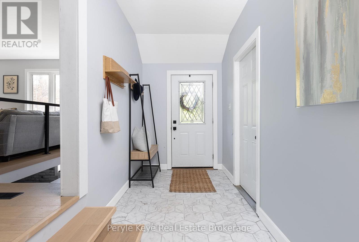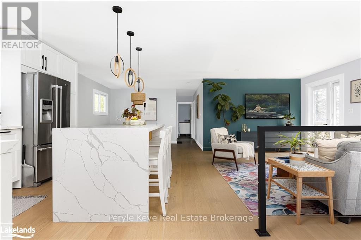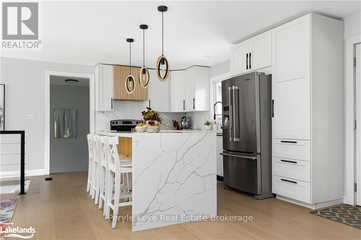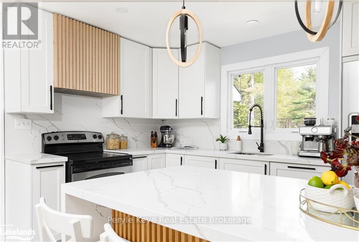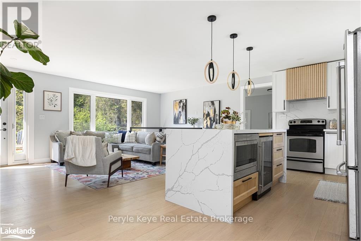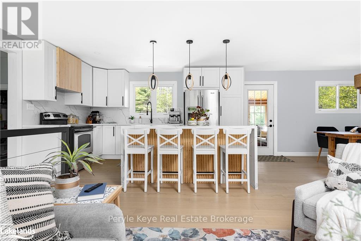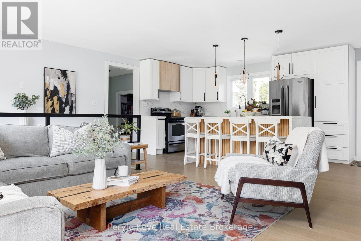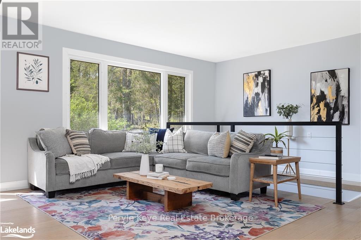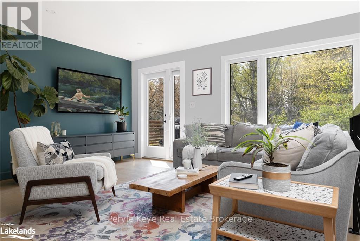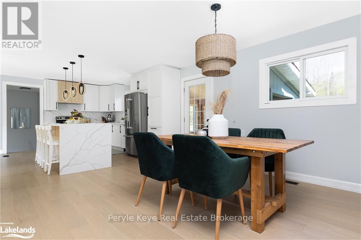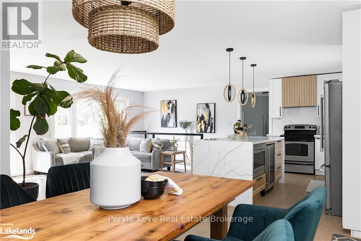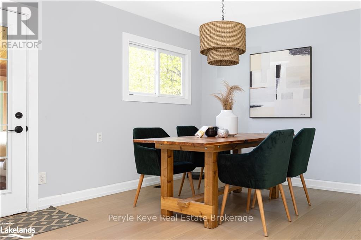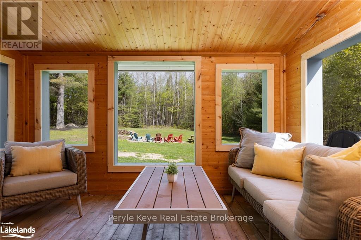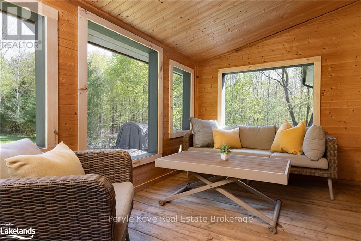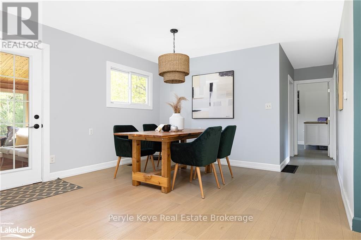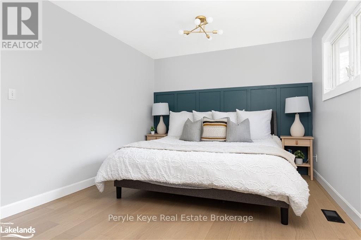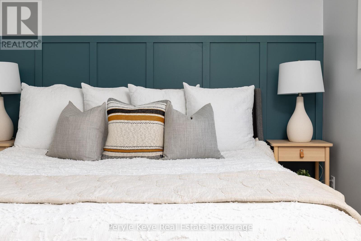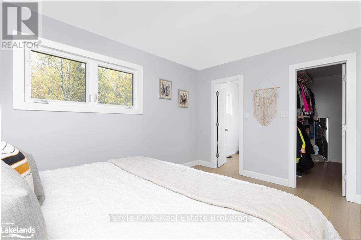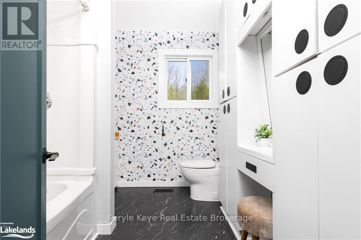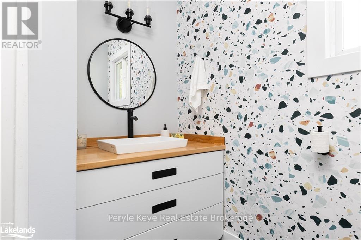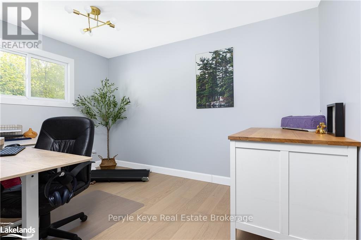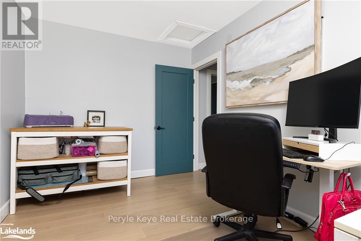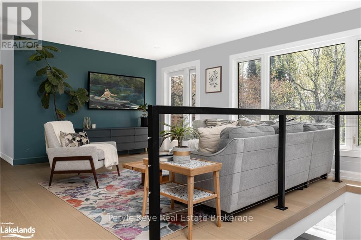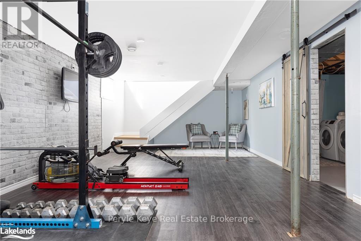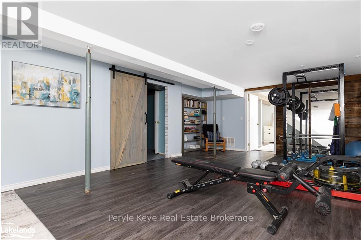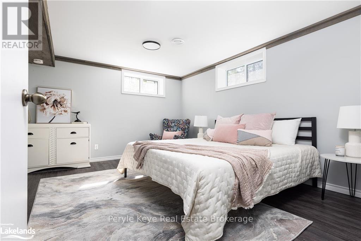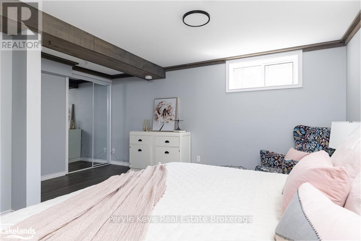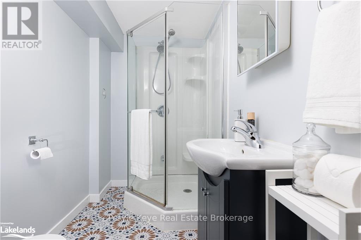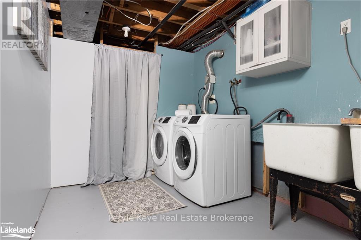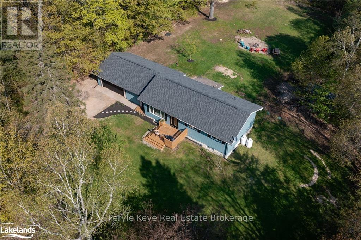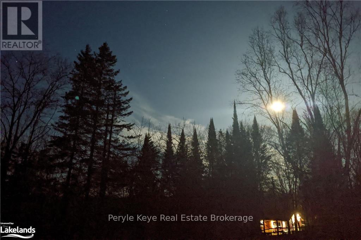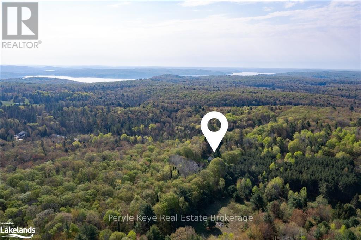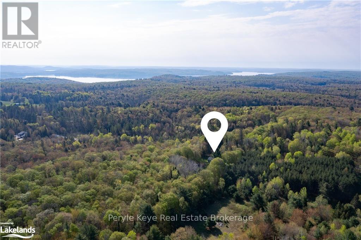$1,049,900
It's not every day 70+ Ac of pristine natural beauty enveloping a gorgeous bungalow w/ 2 car attached garage & workshop all become available within 15 km to Downtown Huntsville & only 5 km to a public access/boat launch on coveted Lake of Bays. 1322 Britannia Rd is a true gem fornature lovers & outdoor enthusiasts! A rare find to secure this kind of acreage within such a short proximity to desirable amenities! As you arrive, you'll feel the world fade away, replaced by the serene sounds of nature. Inviting & extensive trails throughout the acreage invites exploration, leading to a serene water feature, charming small cabin, & frequent sightings of deer, birds, & an abundance of wildlife. Adventure calls in every season! The sprawling 2,200+ sq. ft. bungalow complete w/ fnished lower level welcomes you w/ its inviting ambiance & attention to detail. The owners have spared no expense in multiple recent upgrades - be sure to request the complete list! Step inside to discover a spacious, light-flledliving space w/ large windows. The open-concept design seamlessly connects the living, dining, & kitchen areas, creating a perfect space for entertaining or relaxing w/ family. The gorgeous kitchen, w/ its modern appliances & feature waterfall Island, creates a perfect space for family gatherings & entertaining friends. The bungalow boasts 3 generously sized bedrooms & 2 bathrooms. The main floor primary suite is a restfulretreat w/ 2 walk in closets. Downstairs the fnished lower level offers a 3rd bedroom, 3PC bath & additional living space - perfect as a rec/mediaroom, gym, home ofce & more. Beyond the main living areas, the screened-in Muskoka room offers a perfect retreat to enjoy your morningcoffee or evening glass of wine overlooking perfect privacy. The attached 2-car garage w/ a workshop provides ample space for your vehicles &projects. This property is truly the complete package. Dont miss out on the chance to own this slice of paradise. (id:54532)
Property Details
| MLS® Number | X11966735 |
| Property Type | Single Family |
| Community Features | Fishing |
| Equipment Type | Propane Tank |
| Features | Irregular Lot Size |
| Parking Space Total | 12 |
| Rental Equipment Type | Propane Tank |
| Structure | Deck, Porch |
Building
| Bathroom Total | 2 |
| Bedrooms Above Ground | 2 |
| Bedrooms Below Ground | 1 |
| Bedrooms Total | 3 |
| Appliances | Dishwasher, Dryer, Microwave, Refrigerator, Stove, Washer |
| Architectural Style | Bungalow |
| Basement Development | Finished |
| Basement Type | Full (finished) |
| Construction Style Attachment | Detached |
| Exterior Finish | Aluminum Siding |
| Foundation Type | Block |
| Heating Fuel | Propane |
| Heating Type | Forced Air |
| Stories Total | 1 |
| Size Interior | 2,000 - 2,500 Ft2 |
| Type | House |
| Utility Water | Drilled Well |
Parking
| Attached Garage | |
| Garage |
Land
| Acreage | Yes |
| Sewer | Septic System |
| Size Depth | 3312 Ft ,9 In |
| Size Frontage | 659 Ft ,8 In |
| Size Irregular | 659.7 X 3312.8 Ft |
| Size Total Text | 659.7 X 3312.8 Ft|50 - 100 Acres |
| Zoning Description | Ru & C |
Rooms
| Level | Type | Length | Width | Dimensions |
|---|---|---|---|---|
| Lower Level | Laundry Room | 2.22 m | 4.27 m | 2.22 m x 4.27 m |
| Lower Level | Bathroom | 1.44 m | 2.28 m | 1.44 m x 2.28 m |
| Lower Level | Other | 2.28 m | 2.05 m | 2.28 m x 2.05 m |
| Lower Level | Recreational, Games Room | 4.79 m | 8.18 m | 4.79 m x 8.18 m |
| Lower Level | Bedroom 3 | 4.58 m | 4.21 m | 4.58 m x 4.21 m |
| Lower Level | Utility Room | 3.02 m | 1.69 m | 3.02 m x 1.69 m |
| Main Level | Mud Room | 3.77 m | 1.4 m | 3.77 m x 1.4 m |
| Main Level | Sunroom | 3.46 m | 2.46 m | 3.46 m x 2.46 m |
| Main Level | Dining Room | 3.78 m | 3.78 m | 3.78 m x 3.78 m |
| Main Level | Workshop | 7.01 m | 2.36 m | 7.01 m x 2.36 m |
| Main Level | Pantry | 1.87 m | 1.74 m | 1.87 m x 1.74 m |
| Main Level | Kitchen | 3.76 m | 4.19 m | 3.76 m x 4.19 m |
| Main Level | Living Room | 3.28 m | 2.03 m | 3.28 m x 2.03 m |
| Main Level | Bathroom | 2.75 m | 2.27 m | 2.75 m x 2.27 m |
| Main Level | Bedroom | 3.14 m | 4.05 m | 3.14 m x 4.05 m |
| Main Level | Bedroom 2 | 3.75 m | 2.61 m | 3.75 m x 2.61 m |
https://www.realtor.ca/real-estate/27901159/1322-britannia-road-huntsville
Contact Us
Contact us for more information
No Favourites Found

Sotheby's International Realty Canada,
Brokerage
243 Hurontario St,
Collingwood, ON L9Y 2M1
Office: 705 416 1499
Rioux Baker Davies Team Contacts

Sherry Rioux Team Lead
-
705-443-2793705-443-2793
-
Email SherryEmail Sherry

Emma Baker Team Lead
-
705-444-3989705-444-3989
-
Email EmmaEmail Emma

Craig Davies Team Lead
-
289-685-8513289-685-8513
-
Email CraigEmail Craig

Jacki Binnie Sales Representative
-
705-441-1071705-441-1071
-
Email JackiEmail Jacki

Hollie Knight Sales Representative
-
705-994-2842705-994-2842
-
Email HollieEmail Hollie

Manar Vandervecht Real Estate Broker
-
647-267-6700647-267-6700
-
Email ManarEmail Manar

Michael Maish Sales Representative
-
706-606-5814706-606-5814
-
Email MichaelEmail Michael

Almira Haupt Finance Administrator
-
705-416-1499705-416-1499
-
Email AlmiraEmail Almira
Google Reviews


































No Favourites Found

The trademarks REALTOR®, REALTORS®, and the REALTOR® logo are controlled by The Canadian Real Estate Association (CREA) and identify real estate professionals who are members of CREA. The trademarks MLS®, Multiple Listing Service® and the associated logos are owned by The Canadian Real Estate Association (CREA) and identify the quality of services provided by real estate professionals who are members of CREA. The trademark DDF® is owned by The Canadian Real Estate Association (CREA) and identifies CREA's Data Distribution Facility (DDF®)
February 19 2025 06:58:38
The Lakelands Association of REALTORS®
Peryle Keye Real Estate Brokerage
Quick Links
-
HomeHome
-
About UsAbout Us
-
Rental ServiceRental Service
-
Listing SearchListing Search
-
10 Advantages10 Advantages
-
ContactContact
Contact Us
-
243 Hurontario St,243 Hurontario St,
Collingwood, ON L9Y 2M1
Collingwood, ON L9Y 2M1 -
705 416 1499705 416 1499
-
riouxbakerteam@sothebysrealty.cariouxbakerteam@sothebysrealty.ca
© 2025 Rioux Baker Davies Team
-
The Blue MountainsThe Blue Mountains
-
Privacy PolicyPrivacy Policy
