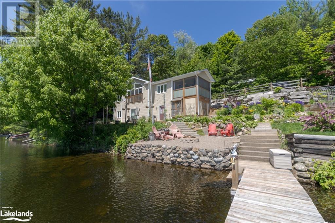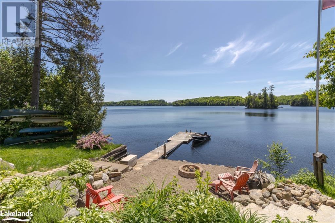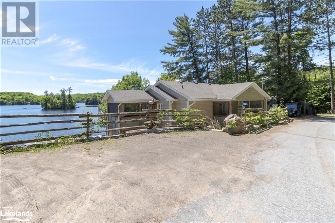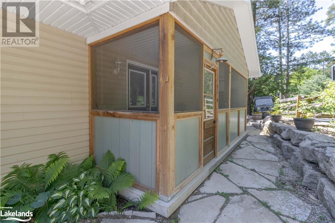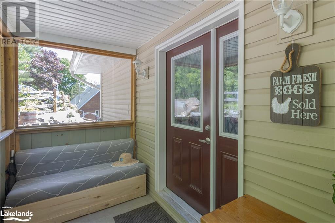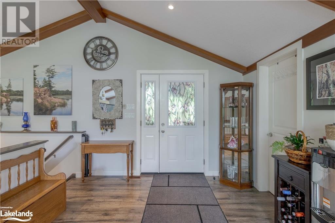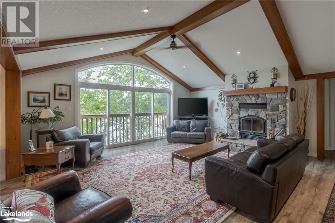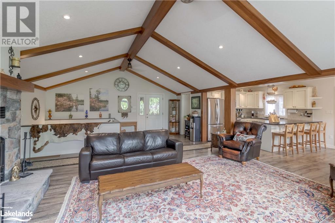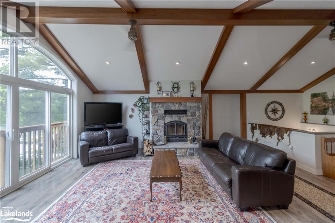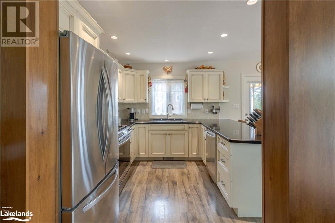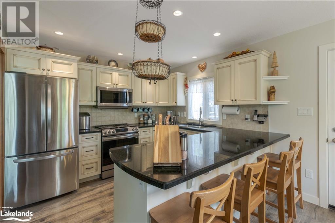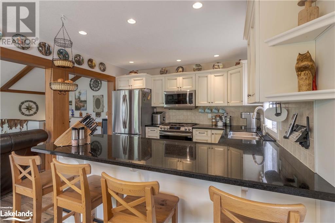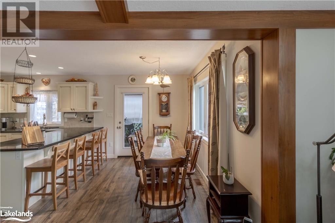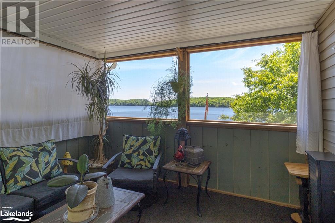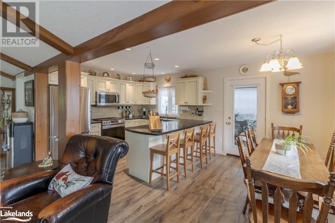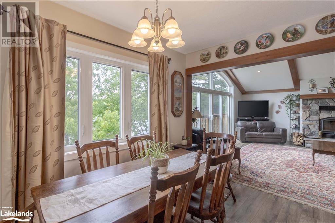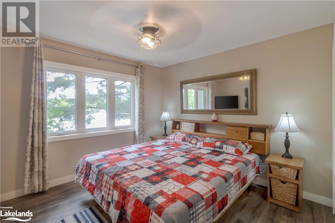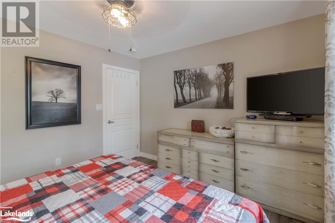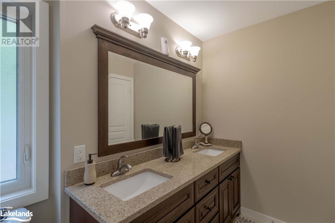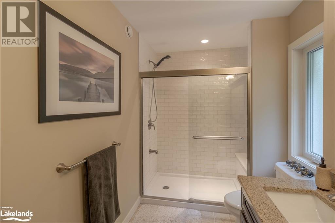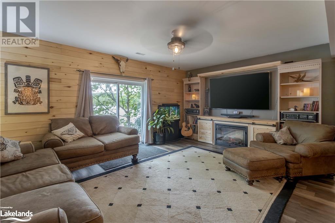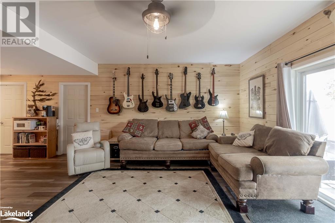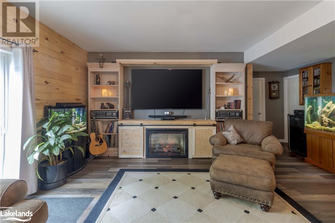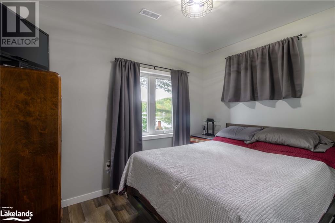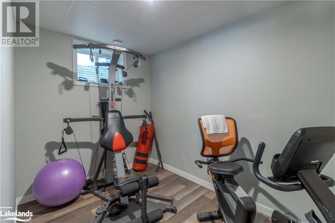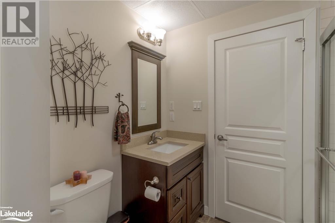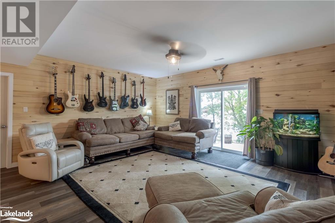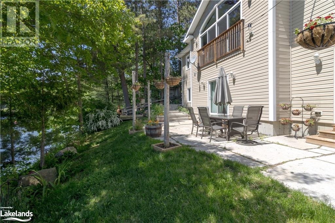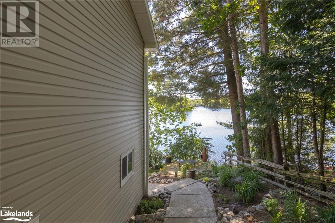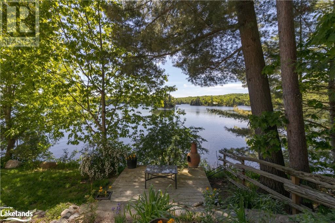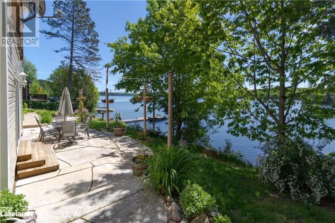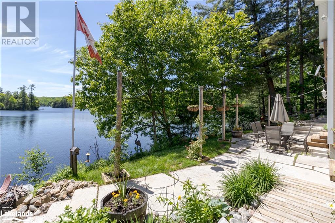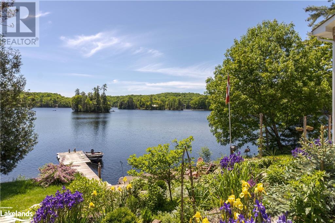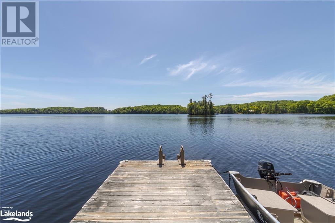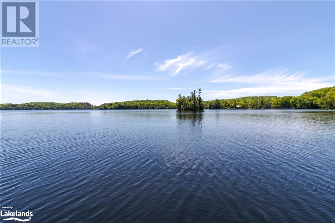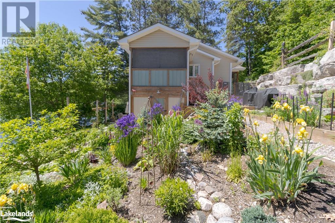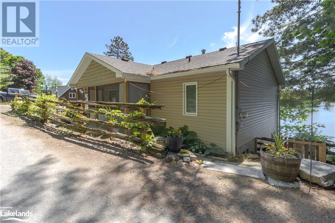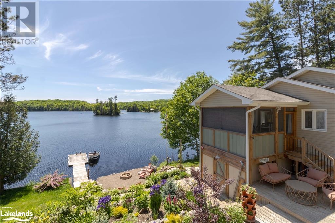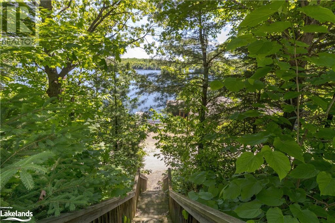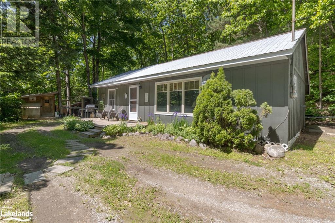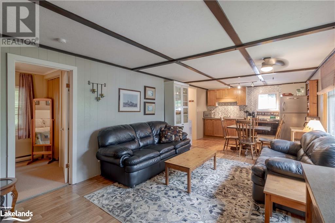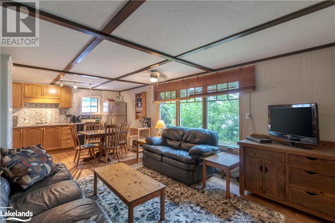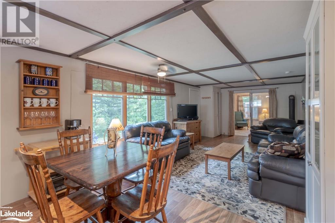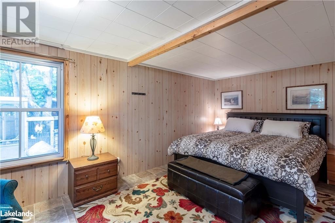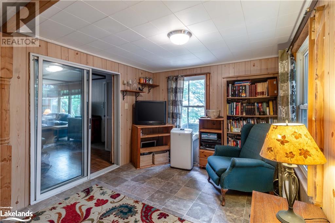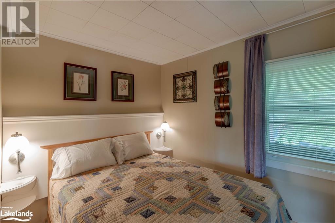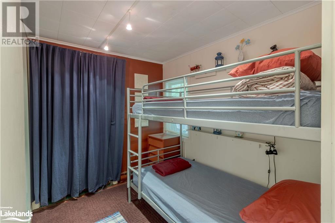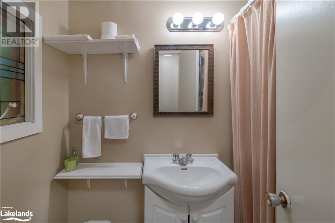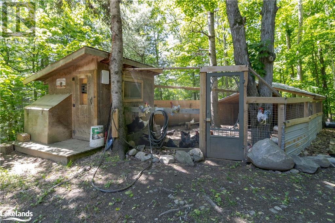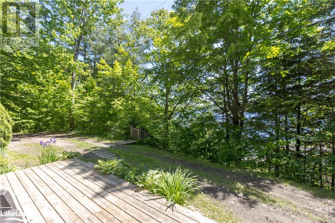LOADING
$1,299,900
Welcome to this stunning lakeside retreat on Bob Lake, featuring a newly built 2,250 SF home (2017) & a charming 765 SF guest cottage. This unique property boasts over 120' of pristine lakefront with deep water off the dock, perfect for boating, fishing, swimming, & water sports. The meticulously designed gardens & landscaping enhance the natural beauty of the surroundings, providing a tranquil oasis. The main home is right on the water's edge, offering breathtaking views & modern comforts. With 3 bedrooms & 2 full baths, this home is designed for relaxation & entertaining. The open-concept principal rooms are highlighted by vaulted ceilings with wood beams, a Juliet balcony overlooking the lake & a woodburning fireplace. The custom kitchen & dining area feature a walkout to a 3-season screened-in room, perfect for enjoying the serene lake views. The primary bedroom on the main level offers beautiful lake views & a spacious walk-in closet. A 4-pc bath is conveniently located just across the hallway. The fully finished lower level includes a spacious rec room with a walkout to the lakefront patio, 2 bedrooms, & a 3-pc guest bath. Ample storage space, a laundry room, & workshop with a walkout complete this level. The guest cottage, just across the road, is accessible via a separate driveway over an easement or staircase. This 3-season cottage features bright open concept main rooms, 3 bedrooms & a 3-pc bath. Perfect for accommodating friends or family, the guest house offers privacy & comfort. Outdoor enthusiasts will appreciate the 120' of waterfront, complete with a stone patio & firepit at the lakefront. The stunning tiered gardens & raised vegetable gardens enhance the property's charm. Located just 2.5 hrs to the GTA & 15 mins to Minden, this property balances seclusion & accessibility. This extraordinary property on Bob Lake is ideal for those seeking a peaceful lakeside lifestyle & exceptional outdoor spaces. Book your private tour today! (id:54532)
Property Details
| MLS® Number | 40598010 |
| Property Type | Single Family |
| CommunityFeatures | Quiet Area |
| EquipmentType | Propane Tank |
| Features | Country Residential |
| ParkingSpaceTotal | 4 |
| RentalEquipmentType | Propane Tank |
| StorageType | Holding Tank |
| ViewType | Direct Water View |
| WaterFrontType | Waterfront |
Building
| BathroomTotal | 2 |
| BedroomsAboveGround | 1 |
| BedroomsBelowGround | 2 |
| BedroomsTotal | 3 |
| ArchitecturalStyle | Raised Bungalow |
| BasementDevelopment | Finished |
| BasementType | Full (finished) |
| ConstructedDate | 2017 |
| ConstructionStyleAttachment | Detached |
| CoolingType | Central Air Conditioning |
| ExteriorFinish | Vinyl Siding |
| FoundationType | Poured Concrete |
| HeatingFuel | Propane |
| HeatingType | Forced Air, Heat Pump |
| StoriesTotal | 1 |
| SizeInterior | 2250 Sqft |
| Type | House |
| UtilityWater | Lake/river Water Intake |
Land
| AccessType | Road Access |
| Acreage | No |
| Sewer | Holding Tank |
| SizeFrontage | 114 Ft |
| SizeTotalText | Under 1/2 Acre |
| SurfaceWater | Lake |
| ZoningDescription | Sr |
Rooms
| Level | Type | Length | Width | Dimensions |
|---|---|---|---|---|
| Lower Level | Workshop | 7'5'' x 10'2'' | ||
| Lower Level | Cold Room | 4'9'' x 5'2'' | ||
| Lower Level | Laundry Room | 8'7'' x 5'2'' | ||
| Lower Level | 3pc Bathroom | 8'0'' x 7'11'' | ||
| Lower Level | Bedroom | 11'2'' x 7'1'' | ||
| Lower Level | Bedroom | 11'3'' x 8'3'' | ||
| Lower Level | Recreation Room | 19'0'' x 19'0'' | ||
| Main Level | 4pc Bathroom | 11'9'' x 5'7'' | ||
| Main Level | Primary Bedroom | 10'11'' x 11'9'' | ||
| Main Level | Porch | 11'7'' x 11'6'' | ||
| Main Level | Pantry | 4'11'' x 9'1'' | ||
| Main Level | Kitchen/dining Room | 18'2'' x 10'9'' | ||
| Main Level | Great Room | 26'3'' x 19'0'' |
https://www.realtor.ca/real-estate/26969937/1325-claude-brown-road-minden
Interested?
Contact us for more information
Andrew Hodgson
Broker
No Favourites Found

Sotheby's International Realty Canada, Brokerage
243 Hurontario St,
Collingwood, ON L9Y 2M1
Rioux Baker Team Contacts
Click name for contact details.
[vc_toggle title="Sherry Rioux*" style="round_outline" color="black" custom_font_container="tag:h3|font_size:18|text_align:left|color:black"]
Direct: 705-443-2793
EMAIL SHERRY[/vc_toggle]
[vc_toggle title="Emma Baker*" style="round_outline" color="black" custom_font_container="tag:h4|text_align:left"] Direct: 705-444-3989
EMAIL EMMA[/vc_toggle]
[vc_toggle title="Jacki Binnie**" style="round_outline" color="black" custom_font_container="tag:h4|text_align:left"]
Direct: 705-441-1071
EMAIL JACKI[/vc_toggle]
[vc_toggle title="Craig Davies**" style="round_outline" color="black" custom_font_container="tag:h4|text_align:left"]
Direct: 289-685-8513
EMAIL CRAIG[/vc_toggle]
[vc_toggle title="Hollie Knight**" style="round_outline" color="black" custom_font_container="tag:h4|text_align:left"]
Direct: 705-994-2842
EMAIL HOLLIE[/vc_toggle]
[vc_toggle title="Almira Haupt***" style="round_outline" color="black" custom_font_container="tag:h4|text_align:left"]
Direct: 705-416-1499 ext. 25
EMAIL ALMIRA[/vc_toggle]
No Favourites Found
[vc_toggle title="Ask a Question" style="round_outline" color="#5E88A1" custom_font_container="tag:h4|text_align:left"] [
][/vc_toggle]

The trademarks REALTOR®, REALTORS®, and the REALTOR® logo are controlled by The Canadian Real Estate Association (CREA) and identify real estate professionals who are members of CREA. The trademarks MLS®, Multiple Listing Service® and the associated logos are owned by The Canadian Real Estate Association (CREA) and identify the quality of services provided by real estate professionals who are members of CREA. The trademark DDF® is owned by The Canadian Real Estate Association (CREA) and identifies CREA's Data Distribution Facility (DDF®)
September 09 2024 12:00:52
Muskoka Haliburton Orillia – The Lakelands Association of REALTORS®
Century 21 Granite Realty Group Inc., Brokerage, Minden

