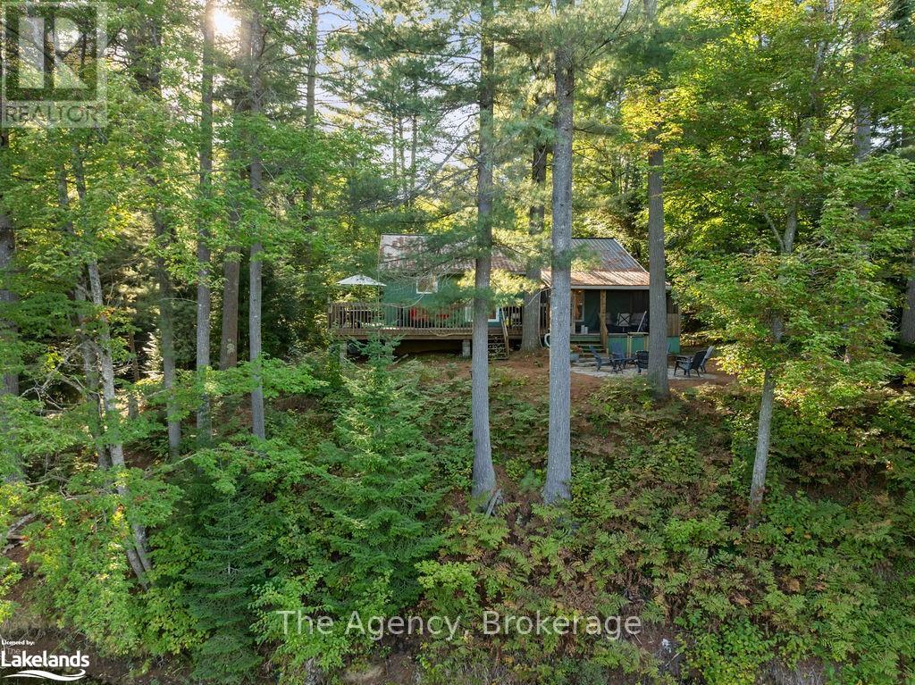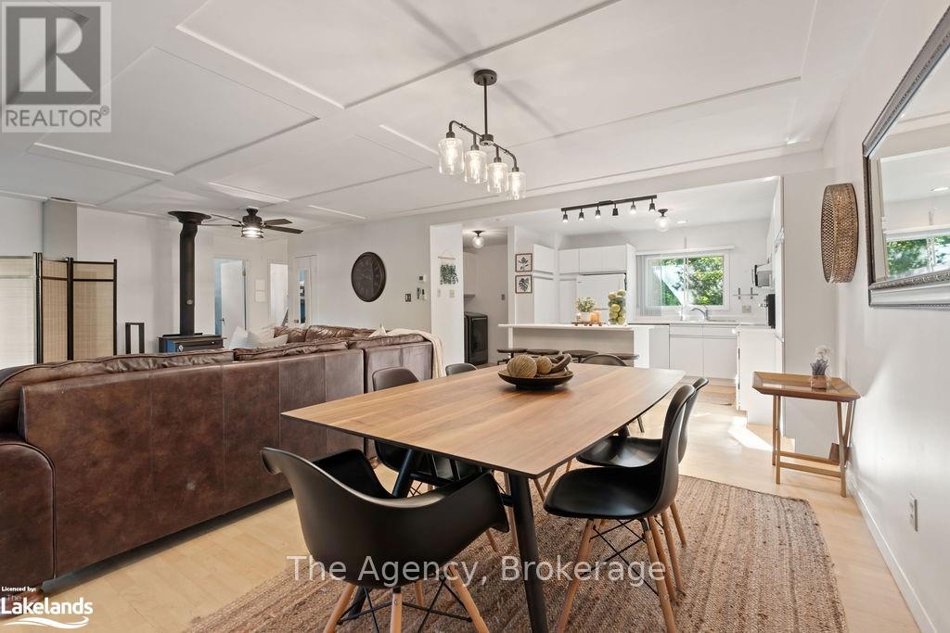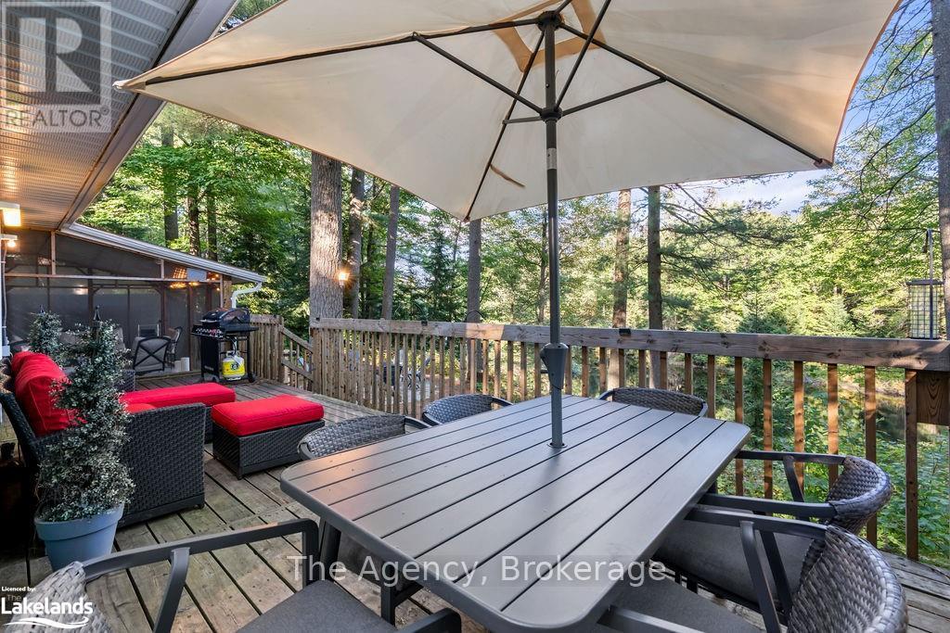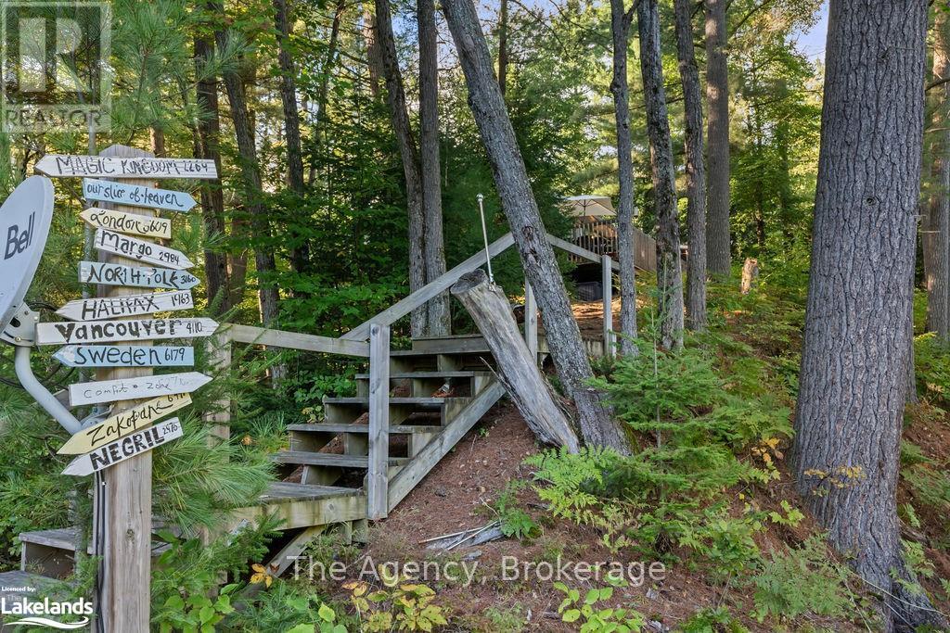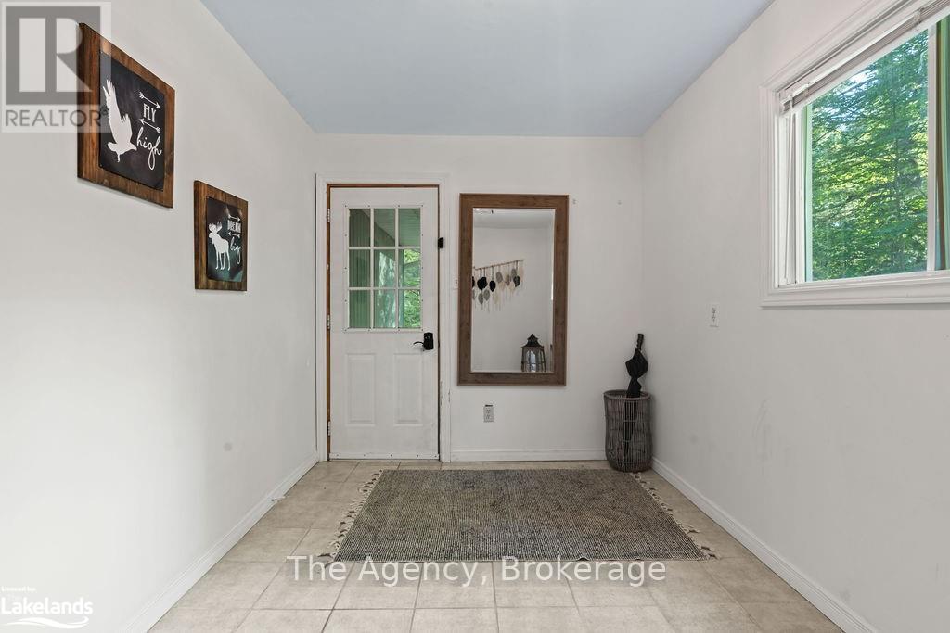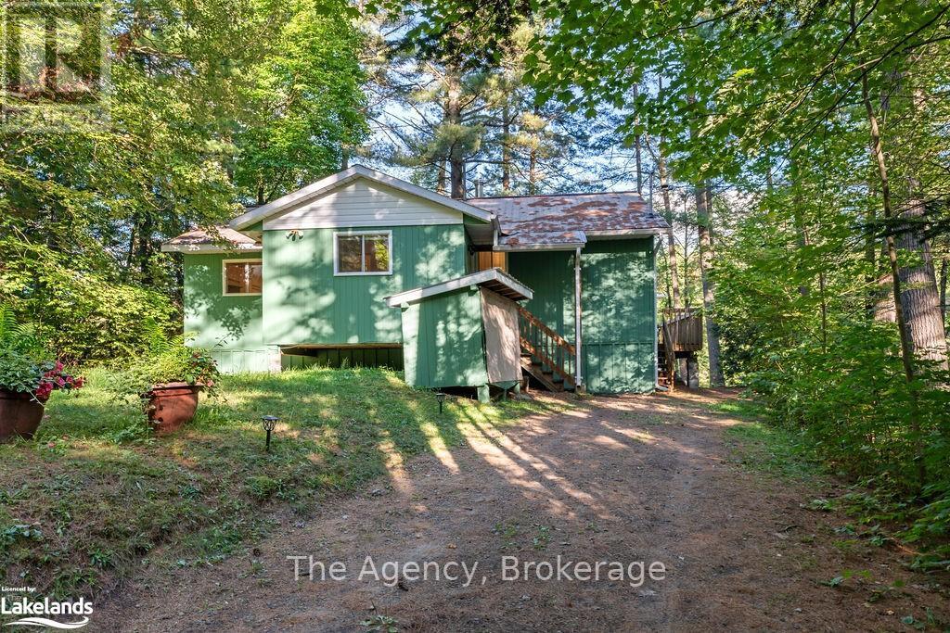LOADING
$789,900
Escape to Peaceful Pines, a fully furnished 3-bedroom retreat with a loft, perched high above the picturesque Muskoka River (Well above the Waterline). Nestled on an acre of land, this property boasts scenic(snowmobile) trails, a meandering creek, extra room for potential bunkies and total privacy. The open-concept kitchen, dining, and living areas are perfect for entertaining, with a wraparound deck that offers walkouts from the master bedroom and living room, as well as access to the oversized screened Muskoka room. A full 4-piece bathroom adds to the comfort and convenience of this charming retreat. Head down to the double-decker dock and immerse yourself in the tranquil sounds of nature. Across the river lies 72 acres of untouched conservation land, making this the ultimate escape from the hustle and bustle of everyday life. The oversized, insulated 2.5 car garage is perfect for storing all your toys, with the potential to convert it into a guest space or the ultimate man cave. The property is equipped with a Generac backup generator and even has a fully functional outhouse. Surrounded by lush trees, Peaceful Pines feels like a secluded retreat, yet it’s only 20 minutes from Bracebridge. This property truly checks all the boxes! Viewing Offers as they come! (id:54532)
Property Details
| MLS® Number | X11822787 |
| Property Type | Single Family |
| Community Name | Oakley |
| Features | Flat Site |
| ParkingSpaceTotal | 11 |
| Structure | Dock |
| WaterFrontType | Waterfront |
Building
| BathroomTotal | 1 |
| BedroomsAboveGround | 3 |
| BedroomsTotal | 3 |
| Appliances | Water Treatment, Dishwasher, Dryer, Furniture, Garage Door Opener, Stove, Washer, Window Coverings |
| BasementDevelopment | Unfinished |
| BasementType | Crawl Space (unfinished) |
| ConstructionStyleAttachment | Detached |
| CoolingType | Wall Unit |
| ExteriorFinish | Wood |
| FireplacePresent | Yes |
| FireplaceTotal | 1 |
| FoundationType | Concrete |
| StoriesTotal | 1 |
| Type | House |
Parking
| Detached Garage |
Land
| Acreage | No |
| Sewer | Septic System |
| SizeFrontage | 160 M |
| SizeIrregular | 160 X 167.81 Acre |
| SizeTotalText | 160 X 167.81 Acre|1/2 - 1.99 Acres |
| ZoningDescription | Wr2 |
Rooms
| Level | Type | Length | Width | Dimensions |
|---|---|---|---|---|
| Main Level | Other | 5.87 m | 7.57 m | 5.87 m x 7.57 m |
| Main Level | Loft | 3.51 m | 2.24 m | 3.51 m x 2.24 m |
| Main Level | Living Room | 7.01 m | 5.05 m | 7.01 m x 5.05 m |
| Main Level | Kitchen | 3.81 m | 2.44 m | 3.81 m x 2.44 m |
| Main Level | Primary Bedroom | 3.76 m | 2.64 m | 3.76 m x 2.64 m |
| Main Level | Bedroom | 2.79 m | 2.21 m | 2.79 m x 2.21 m |
| Main Level | Bedroom | 2.84 m | 2.9 m | 2.84 m x 2.9 m |
| Main Level | Foyer | 4.04 m | 2.41 m | 4.04 m x 2.41 m |
| Main Level | Laundry Room | 2.16 m | 2.36 m | 2.16 m x 2.36 m |
| Main Level | Other | 2.79 m | 4.39 m | 2.79 m x 4.39 m |
| Main Level | Bathroom | 1.93 m | 2.21 m | 1.93 m x 2.21 m |
https://www.realtor.ca/real-estate/27672932/1335-sherwood-forest-road-bracebridge-oakley-oakley
Interested?
Contact us for more information
Holly Carroll
Salesperson
Laura Panchyshyn
Salesperson
No Favourites Found

Sotheby's International Realty Canada,
Brokerage
243 Hurontario St,
Collingwood, ON L9Y 2M1
Office: 705 416 1499
Rioux Baker Davies Team Contacts

Sherry Rioux Team Lead
-
705-443-2793705-443-2793
-
Email SherryEmail Sherry

Emma Baker Team Lead
-
705-444-3989705-444-3989
-
Email EmmaEmail Emma

Craig Davies Team Lead
-
289-685-8513289-685-8513
-
Email CraigEmail Craig

Jacki Binnie Sales Representative
-
705-441-1071705-441-1071
-
Email JackiEmail Jacki

Hollie Knight Sales Representative
-
705-994-2842705-994-2842
-
Email HollieEmail Hollie

Manar Vandervecht Real Estate Broker
-
647-267-6700647-267-6700
-
Email ManarEmail Manar

Michael Maish Sales Representative
-
706-606-5814706-606-5814
-
Email MichaelEmail Michael

Almira Haupt Finance Administrator
-
705-416-1499705-416-1499
-
Email AlmiraEmail Almira
Google Reviews






































No Favourites Found

The trademarks REALTOR®, REALTORS®, and the REALTOR® logo are controlled by The Canadian Real Estate Association (CREA) and identify real estate professionals who are members of CREA. The trademarks MLS®, Multiple Listing Service® and the associated logos are owned by The Canadian Real Estate Association (CREA) and identify the quality of services provided by real estate professionals who are members of CREA. The trademark DDF® is owned by The Canadian Real Estate Association (CREA) and identifies CREA's Data Distribution Facility (DDF®)
December 11 2024 05:00:46
Muskoka Haliburton Orillia – The Lakelands Association of REALTORS®
The Agency
Quick Links
-
HomeHome
-
About UsAbout Us
-
Rental ServiceRental Service
-
Listing SearchListing Search
-
10 Advantages10 Advantages
-
ContactContact
Contact Us
-
243 Hurontario St,243 Hurontario St,
Collingwood, ON L9Y 2M1
Collingwood, ON L9Y 2M1 -
705 416 1499705 416 1499
-
riouxbakerteam@sothebysrealty.cariouxbakerteam@sothebysrealty.ca
© 2024 Rioux Baker Davies Team
-
The Blue MountainsThe Blue Mountains
-
Privacy PolicyPrivacy Policy

