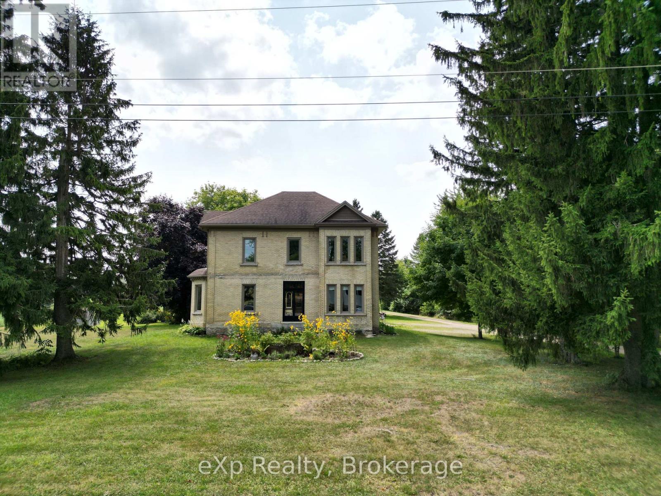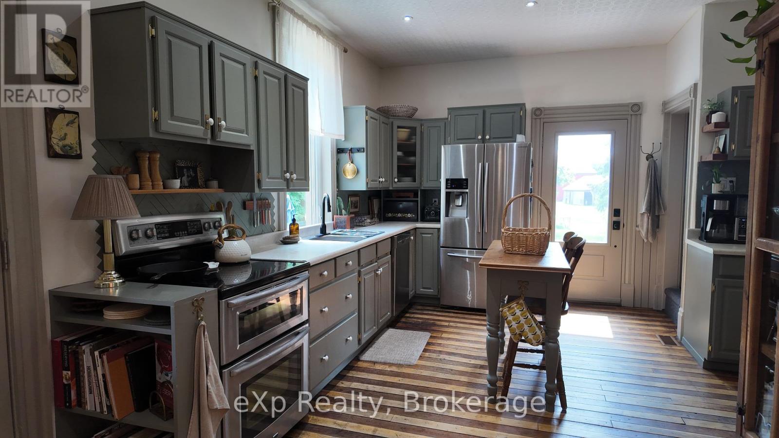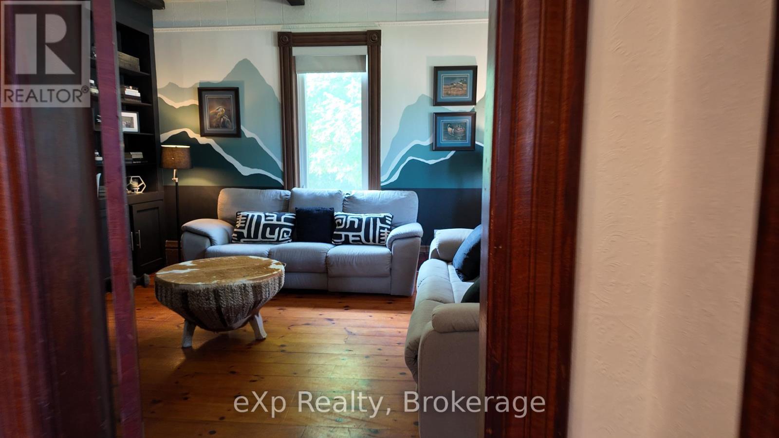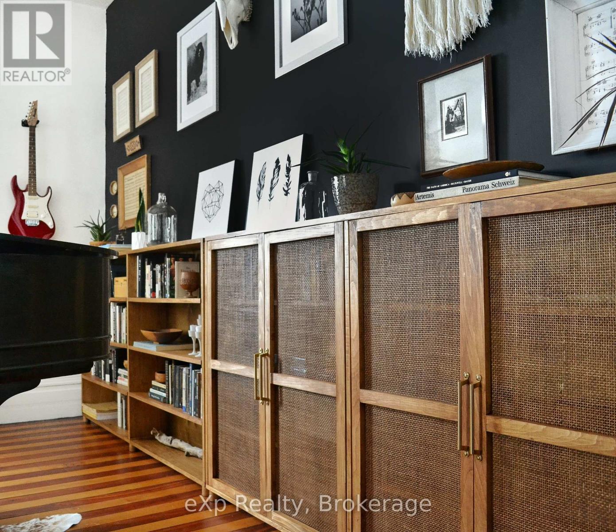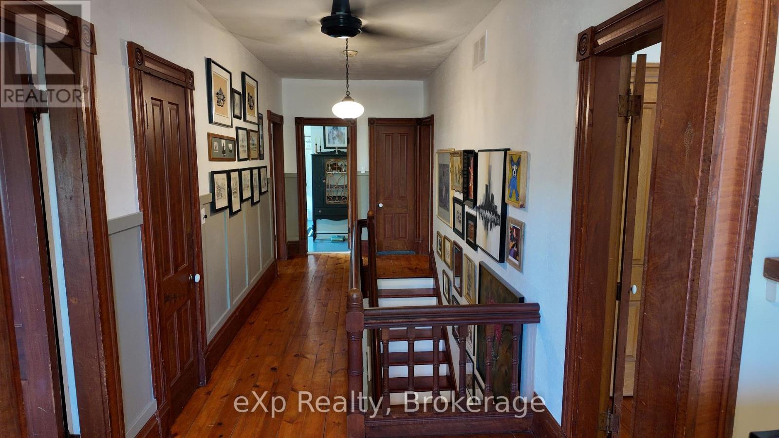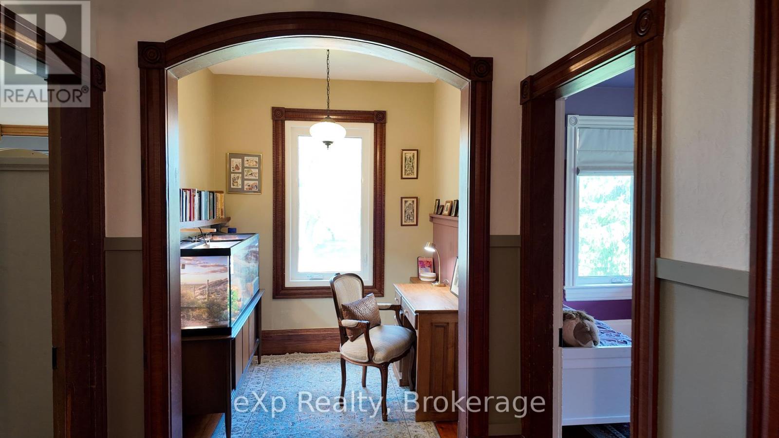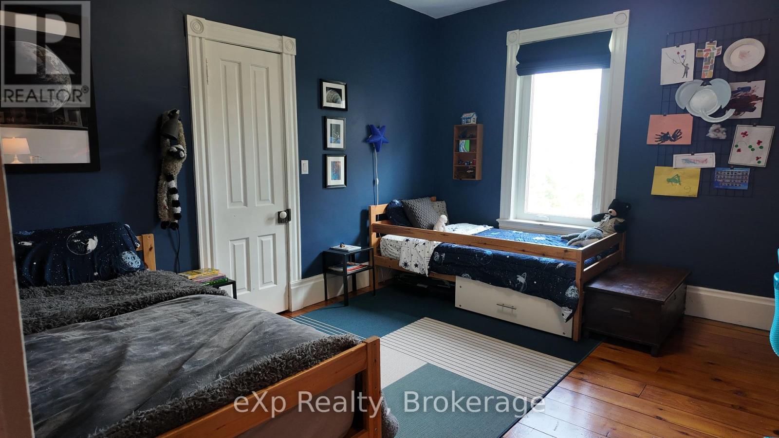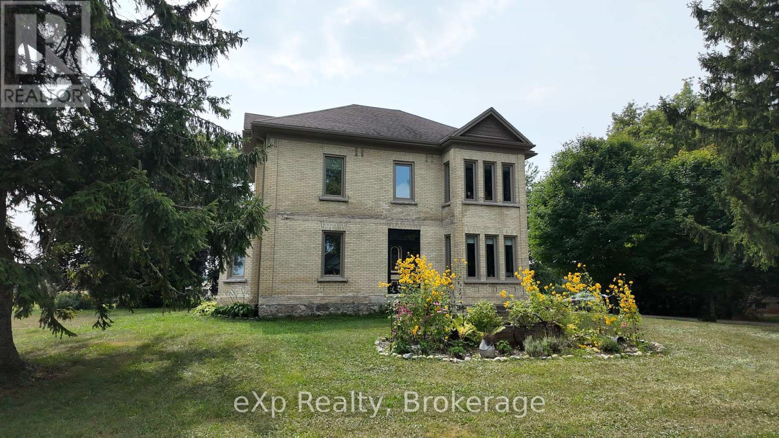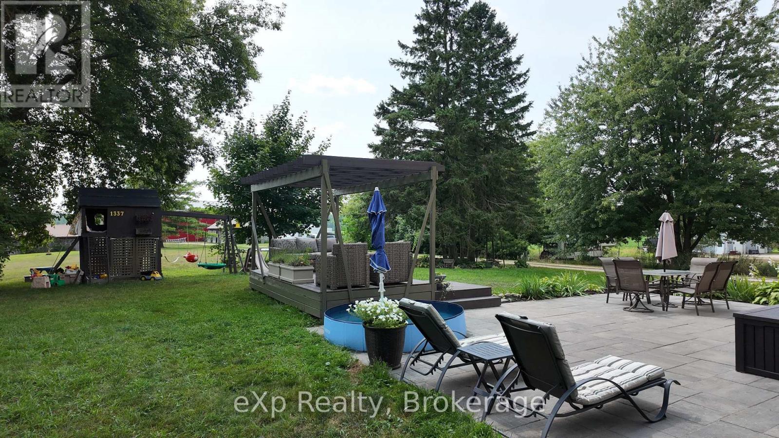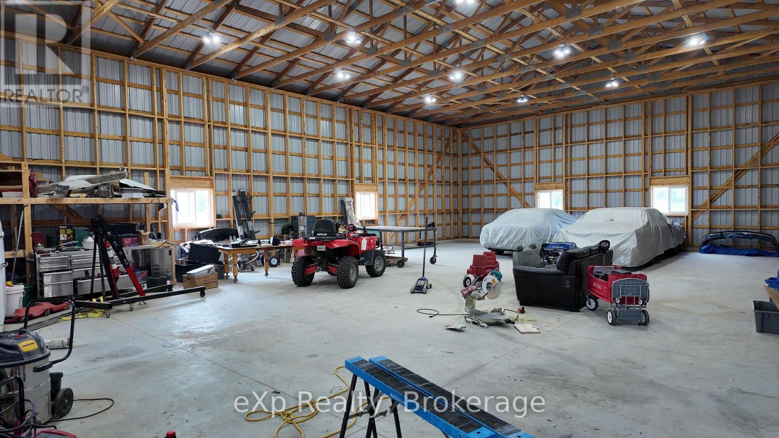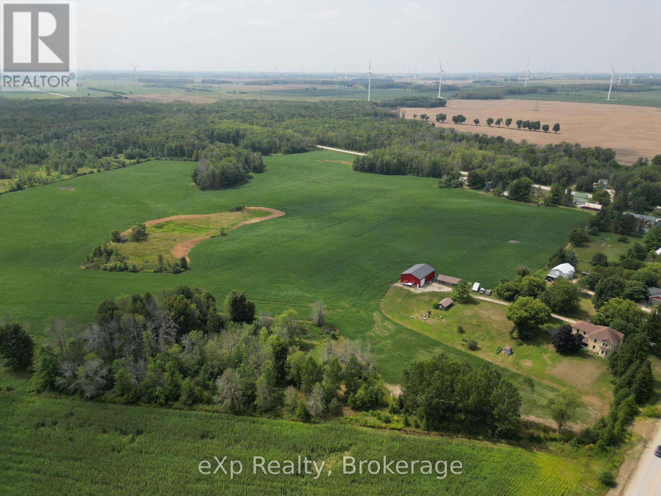$1,600,000
Discover a 70-acre farm/hobby property featuring approximately 50 acres of workable land. Say goodbye to high taxes let land rental cover your taxes, insurance, and utilities! Explore this charming late-1800s two-story brick home. Blending historic character with modern updates, the home boasts a geothermal furnace (2019), new windows (2017), and exterior doors (2021). The septic system has also been recently upgraded. A spacious 40' x 60' shed (built in 2021) offers ample room for storage or a workshop. Conveniently located just a short drive from Bruce Power. Don't miss this opportunity! (id:54532)
Property Details
| MLS® Number | X11922771 |
| Property Type | Single Family |
| Community Name | Brockton |
| Community Features | School Bus |
| Equipment Type | None |
| Features | Level Lot, Irregular Lot Size, Flat Site, Sump Pump |
| Parking Space Total | 10 |
| Rental Equipment Type | None |
| Structure | Deck, Patio(s), Porch, Drive Shed, Workshop |
Building
| Bathroom Total | 3 |
| Bedrooms Above Ground | 5 |
| Bedrooms Total | 5 |
| Age | 100+ Years |
| Amenities | Fireplace(s) |
| Appliances | Dryer, Freezer, Stove, Washer, Refrigerator |
| Basement Type | Full |
| Construction Style Attachment | Detached |
| Cooling Type | Central Air Conditioning |
| Exterior Finish | Brick |
| Fire Protection | Smoke Detectors |
| Fireplace Present | Yes |
| Fireplace Total | 1 |
| Foundation Type | Stone |
| Half Bath Total | 2 |
| Heating Type | Forced Air |
| Stories Total | 2 |
| Size Interior | 3,500 - 5,000 Ft2 |
| Type | House |
| Utility Water | Drilled Well |
Land
| Acreage | Yes |
| Landscape Features | Landscaped |
| Sewer | Septic System |
| Size Depth | 1176 Ft |
| Size Frontage | 271 Ft |
| Size Irregular | 271 X 1176 Ft |
| Size Total Text | 271 X 1176 Ft|50 - 100 Acres |
| Surface Water | Lake/pond |
| Zoning Description | Hr, A1, Ep, Ep-1 |
Rooms
| Level | Type | Length | Width | Dimensions |
|---|---|---|---|---|
| Second Level | Bedroom 4 | 4.46 m | 3.28 m | 4.46 m x 3.28 m |
| Second Level | Sitting Room | 2.05 m | 2.15 m | 2.05 m x 2.15 m |
| Second Level | Primary Bedroom | 5.7 m | 7.88 m | 5.7 m x 7.88 m |
| Second Level | Bedroom 2 | 4.13 m | 5.13 m | 4.13 m x 5.13 m |
| Second Level | Bedroom 3 | 4.13 m | 2.85 m | 4.13 m x 2.85 m |
| Second Level | Bedroom 4 | 4.13 m | 3.59 m | 4.13 m x 3.59 m |
| Ground Level | Foyer | 1.57 m | 6.66 m | 1.57 m x 6.66 m |
| Ground Level | Dining Room | 3.64 m | 1.46 m | 3.64 m x 1.46 m |
| Ground Level | Kitchen | 3.01 m | 4.63 m | 3.01 m x 4.63 m |
| Ground Level | Laundry Room | 2.4 m | 2.85 m | 2.4 m x 2.85 m |
| Ground Level | Family Room | 4.09 m | 6.02 m | 4.09 m x 6.02 m |
| Ground Level | Great Room | 5.58 m | 8.27 m | 5.58 m x 8.27 m |
Utilities
| Cable | Available |
https://www.realtor.ca/real-estate/27800591/1337-bruce-road-15-brockton-brockton
Contact Us
Contact us for more information
Neil Kirstine
Salesperson
Jeremy Ellis
Salesperson
No Favourites Found

Sotheby's International Realty Canada,
Brokerage
243 Hurontario St,
Collingwood, ON L9Y 2M1
Office: 705 416 1499
Rioux Baker Davies Team Contacts

Sherry Rioux Team Lead
-
705-443-2793705-443-2793
-
Email SherryEmail Sherry

Emma Baker Team Lead
-
705-444-3989705-444-3989
-
Email EmmaEmail Emma

Craig Davies Team Lead
-
289-685-8513289-685-8513
-
Email CraigEmail Craig

Jacki Binnie Sales Representative
-
705-441-1071705-441-1071
-
Email JackiEmail Jacki

Hollie Knight Sales Representative
-
705-994-2842705-994-2842
-
Email HollieEmail Hollie

Manar Vandervecht Real Estate Broker
-
647-267-6700647-267-6700
-
Email ManarEmail Manar

Michael Maish Sales Representative
-
706-606-5814706-606-5814
-
Email MichaelEmail Michael

Almira Haupt Finance Administrator
-
705-416-1499705-416-1499
-
Email AlmiraEmail Almira
Google Reviews









































No Favourites Found

The trademarks REALTOR®, REALTORS®, and the REALTOR® logo are controlled by The Canadian Real Estate Association (CREA) and identify real estate professionals who are members of CREA. The trademarks MLS®, Multiple Listing Service® and the associated logos are owned by The Canadian Real Estate Association (CREA) and identify the quality of services provided by real estate professionals who are members of CREA. The trademark DDF® is owned by The Canadian Real Estate Association (CREA) and identifies CREA's Data Distribution Facility (DDF®)
March 30 2025 11:36:55
The Lakelands Association of REALTORS®
Exp Realty
Quick Links
-
HomeHome
-
About UsAbout Us
-
Rental ServiceRental Service
-
Listing SearchListing Search
-
10 Advantages10 Advantages
-
ContactContact
Contact Us
-
243 Hurontario St,243 Hurontario St,
Collingwood, ON L9Y 2M1
Collingwood, ON L9Y 2M1 -
705 416 1499705 416 1499
-
riouxbakerteam@sothebysrealty.cariouxbakerteam@sothebysrealty.ca
© 2025 Rioux Baker Davies Team
-
The Blue MountainsThe Blue Mountains
-
Privacy PolicyPrivacy Policy
