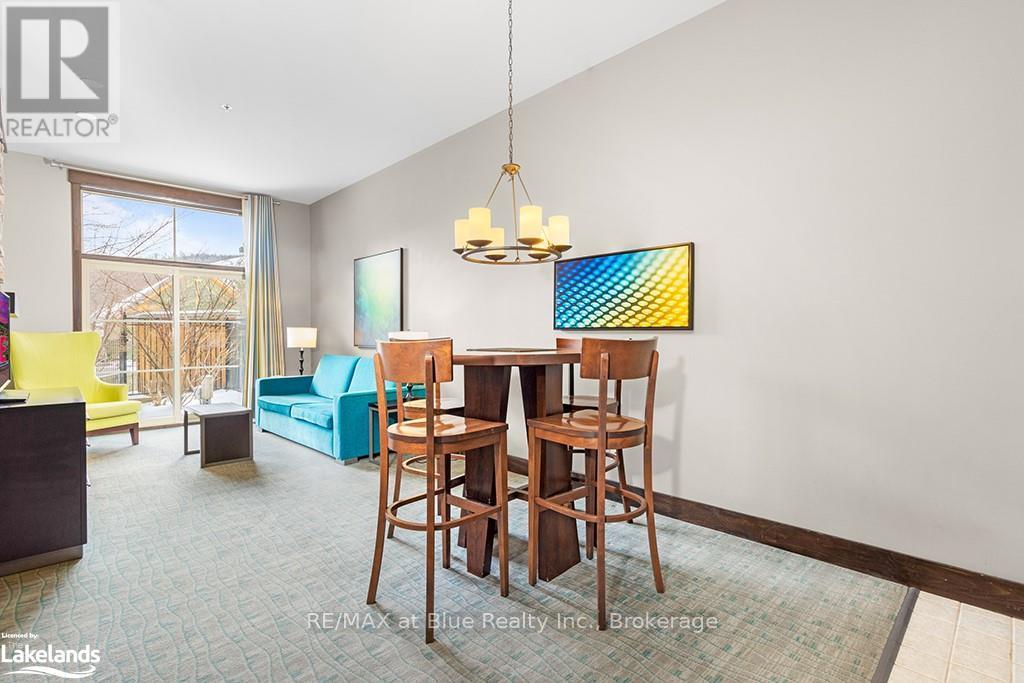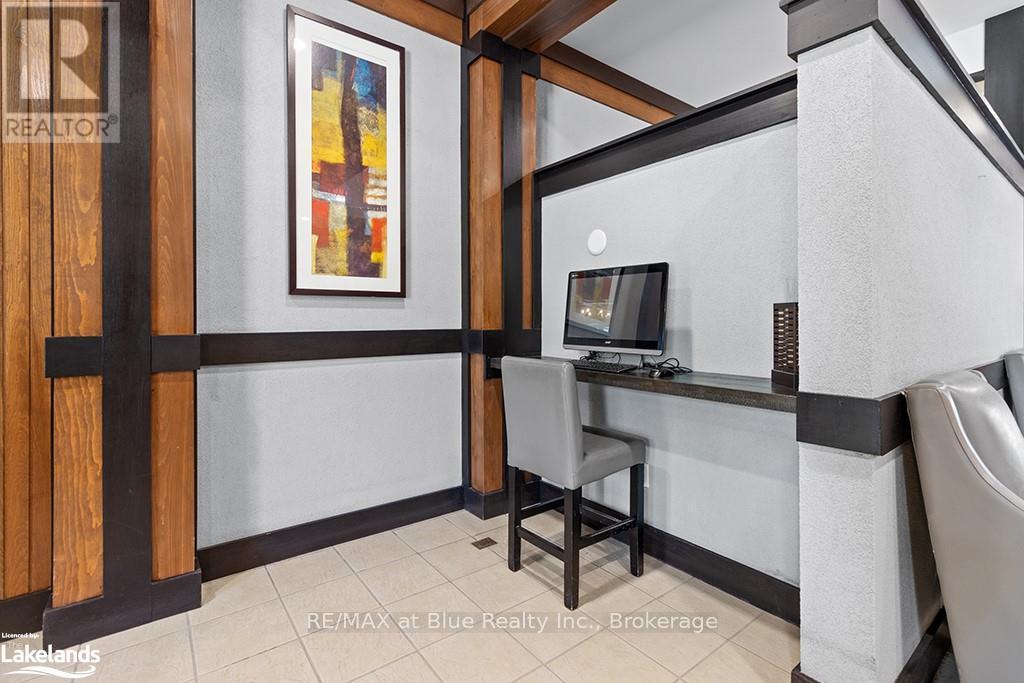$329,900Maintenance,
$1,185.47 Monthly
Maintenance,
$1,185.47 MonthlyA gorgeous 10 foot ceiling ground floor, fully furnished resort property in Mosaic at Blue Mountain conveniently located near the private homeowners lounge with a view of the courtyard/pool and south end of the mountain. This suite has a nice private patio beside the YEAR ROUND swimming pool. No need to wait for an elevator! Mosaic has its own entrance to the heated underground garage in which homeowners are entitled to park, a year round outdoor heated swimming pool and hot tub, exercise room, sauna and games room for the kids. Also with ownership comes a ski locker, an in-suite locked closet and the option of entering a fully managed rental program to help offset your costs. The suite is completely turn-key with fireplace, pull-out sleeper sofa, dining area and kitchenette. HST may be applicable (but can be deferred by obtaining an HST number). 2% Village Association entry fee is applicable on closing and $1.08 + hst per square foot quarterly fees. Priced to sell! Don't miss out! CONDO FEES INCLUDE ALL UTILITES (id:54532)
Property Details
| MLS® Number | X10896277 |
| Property Type | Single Family |
| Community Name | Blue Mountain Resort Area |
| Community Features | Pets Not Allowed |
| Equipment Type | None |
| Features | Balcony, Laundry- Coin Operated |
| Parking Space Total | 1 |
| Pool Type | Outdoor Pool |
| Rental Equipment Type | None |
Building
| Bathroom Total | 1 |
| Bedrooms Above Ground | 1 |
| Bedrooms Total | 1 |
| Amenities | Exercise Centre, Security/concierge, Sauna, Visitor Parking, Storage - Locker |
| Appliances | Dishwasher, Furniture, Microwave, Refrigerator, Stove |
| Cooling Type | Central Air Conditioning |
| Exterior Finish | Wood |
| Fireplace Present | Yes |
| Foundation Type | Concrete |
| Heating Fuel | Natural Gas |
| Heating Type | Forced Air |
| Size Interior | 600 - 699 Ft2 |
| Type | Apartment |
| Utility Water | Municipal Water |
Parking
| Underground |
Land
| Access Type | Year-round Access |
| Acreage | No |
| Size Irregular | Condo |
| Size Total Text | Condo |
| Zoning Description | Resort Res |
Rooms
| Level | Type | Length | Width | Dimensions |
|---|---|---|---|---|
| Main Level | Other | 5.79 m | 3.5 m | 5.79 m x 3.5 m |
| Main Level | Kitchen | 1.82 m | 0.91 m | 1.82 m x 0.91 m |
| Main Level | Bedroom | 4.77 m | 3.27 m | 4.77 m x 3.27 m |
| Main Level | Bathroom | Measurements not available |
Utilities
| Cable | Installed |
Contact Us
Contact us for more information
Andrea Newton
Salesperson
No Favourites Found

Sotheby's International Realty Canada,
Brokerage
243 Hurontario St,
Collingwood, ON L9Y 2M1
Office: 705 416 1499
Rioux Baker Davies Team Contacts

Sherry Rioux Team Lead
-
705-443-2793705-443-2793
-
Email SherryEmail Sherry

Emma Baker Team Lead
-
705-444-3989705-444-3989
-
Email EmmaEmail Emma

Craig Davies Team Lead
-
289-685-8513289-685-8513
-
Email CraigEmail Craig

Jacki Binnie Sales Representative
-
705-441-1071705-441-1071
-
Email JackiEmail Jacki

Hollie Knight Sales Representative
-
705-994-2842705-994-2842
-
Email HollieEmail Hollie

Manar Vandervecht Real Estate Broker
-
647-267-6700647-267-6700
-
Email ManarEmail Manar

Michael Maish Sales Representative
-
706-606-5814706-606-5814
-
Email MichaelEmail Michael

Almira Haupt Finance Administrator
-
705-416-1499705-416-1499
-
Email AlmiraEmail Almira
Google Reviews






































No Favourites Found

The trademarks REALTOR®, REALTORS®, and the REALTOR® logo are controlled by The Canadian Real Estate Association (CREA) and identify real estate professionals who are members of CREA. The trademarks MLS®, Multiple Listing Service® and the associated logos are owned by The Canadian Real Estate Association (CREA) and identify the quality of services provided by real estate professionals who are members of CREA. The trademark DDF® is owned by The Canadian Real Estate Association (CREA) and identifies CREA's Data Distribution Facility (DDF®)
December 12 2024 05:32:36
The Lakelands Association of REALTORS®
RE/MAX At Blue Realty Inc
Quick Links
-
HomeHome
-
About UsAbout Us
-
Rental ServiceRental Service
-
Listing SearchListing Search
-
10 Advantages10 Advantages
-
ContactContact
Contact Us
-
243 Hurontario St,243 Hurontario St,
Collingwood, ON L9Y 2M1
Collingwood, ON L9Y 2M1 -
705 416 1499705 416 1499
-
riouxbakerteam@sothebysrealty.cariouxbakerteam@sothebysrealty.ca
© 2025 Rioux Baker Davies Team
-
The Blue MountainsThe Blue Mountains
-
Privacy PolicyPrivacy Policy











































