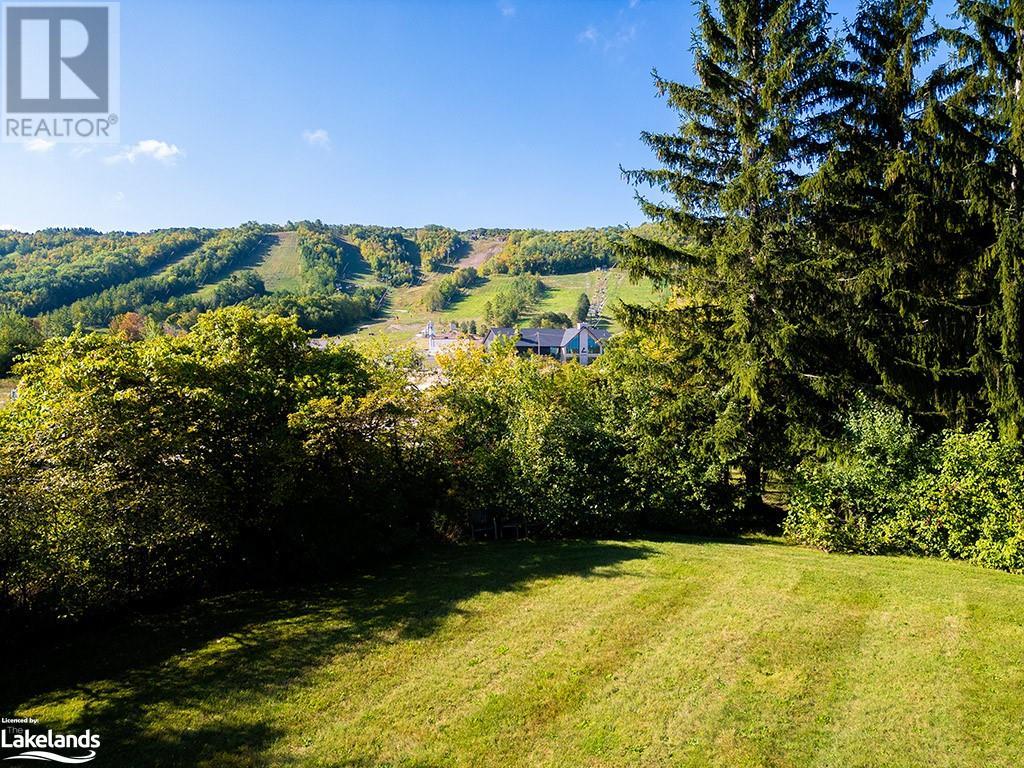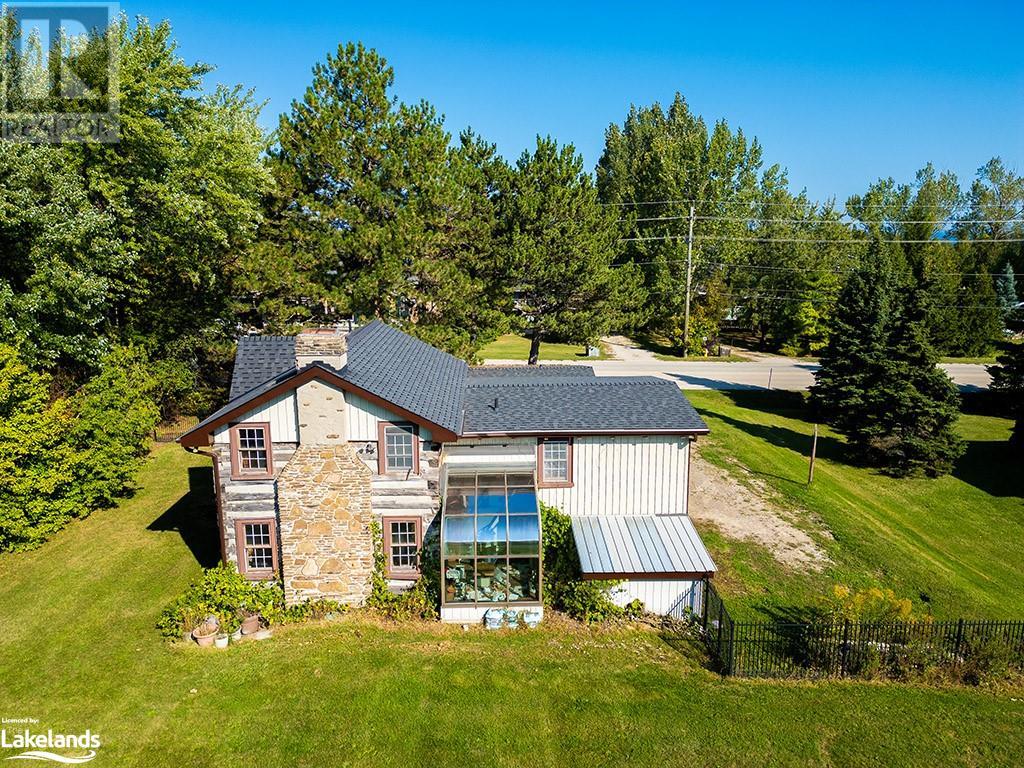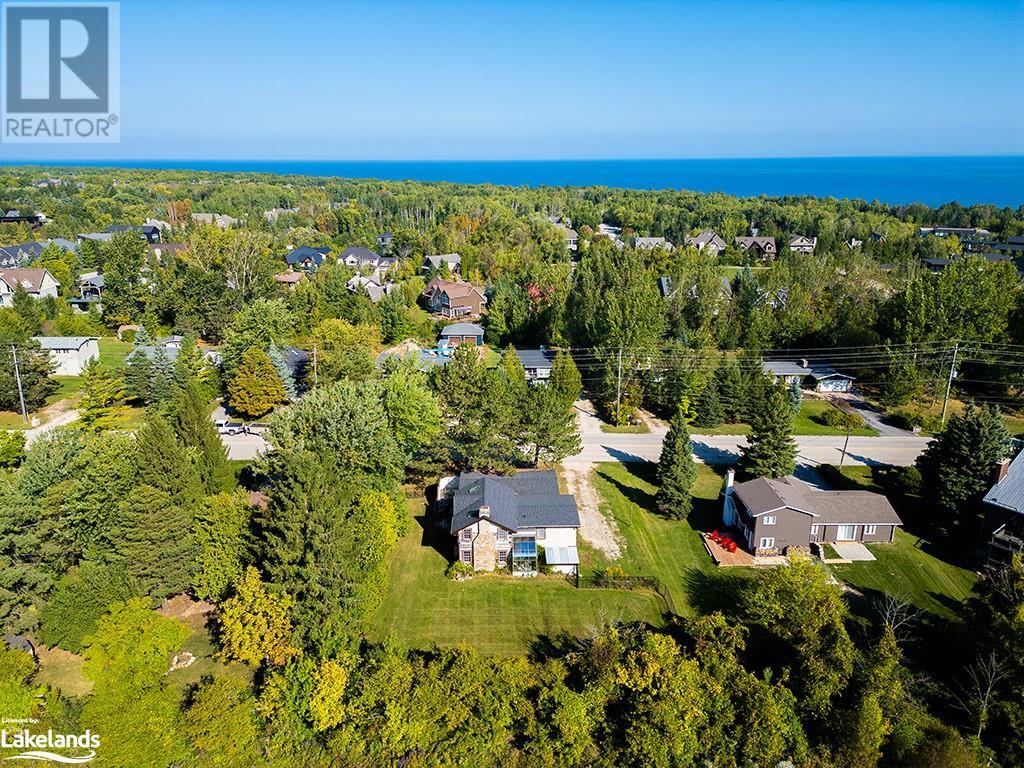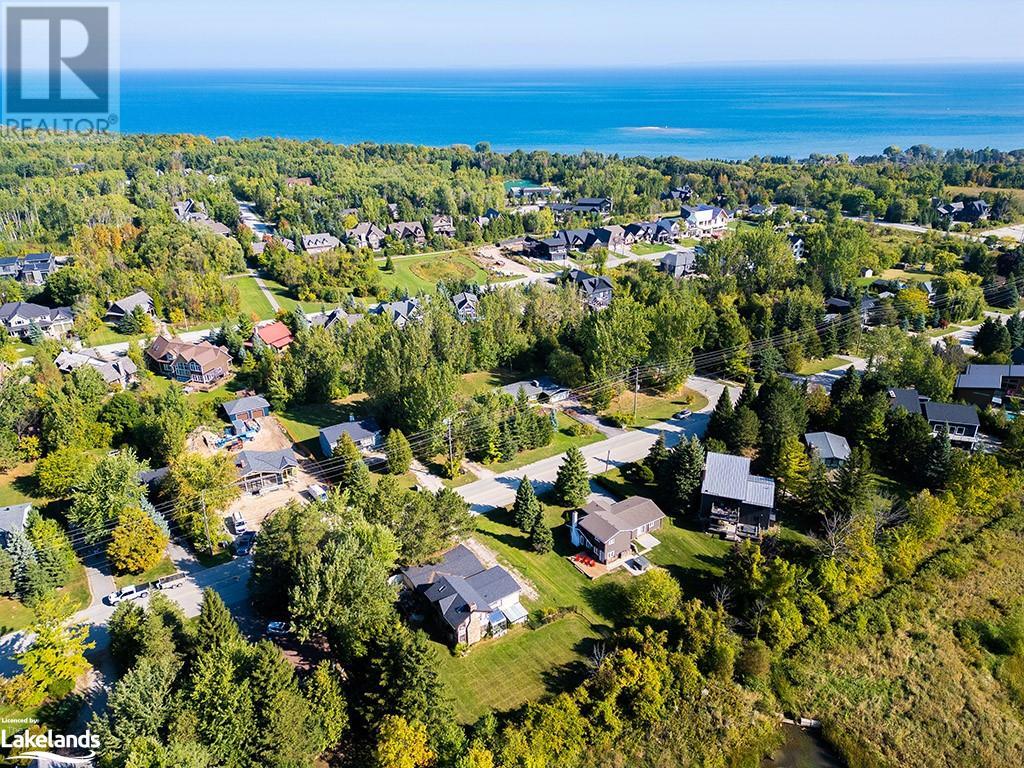LOADING
$1,149,000
WALK TO CRAIGLEITH SKI CLUB - Discover the perfect blend of natural beauty and prime location with this exceptional property. Offering stunning, unobstructed views of the Craigleith Ski Club hills, this site presents numerous build opportunities to make the most of this exceptional location. The existing log home, approximately 150 years old, adds a touch of historic charm and could also be seamlessly incorporated into a new chalet or serve as inspiration for a brand-new, spectacular creation. The possibilities are only limited by your imagination! Enjoy unparalleled convenience with this property's close proximity to Craigleith Ski Club—just a short walk away. Not only that, but you are also within walking distance of Georgian Bay, the Georgian Trail, the Bruce Trail, and Blue Mountain Village. This property backs onto the very end of the Base Lodge parking lot, offering the rare benefit of ski club access right through your backyard. Despite this direct access, privacy is preserved with foliage at the back of the property, making it one of the few properties that can claim such exclusive access while maintaining a secluded atmosphere. Three minutes to Alpine Ski Club, or Toronto Ski Club and twelve minutes to either Collingwood or Thornbury, you’ll have a myriad of amenities and recreational activities at your doorstep. Whether you're an outdoor enthusiast, a ski lover, or someone looking for a serene retreat with modern conveniences, this property is your gateway to an incredible lifestyle. Make this your own in time for ski season and experience the unique blend of privacy, accessibility, and natural beauty that this property offers. Don't miss out on this rare opportunity! (id:54532)
Property Details
| MLS® Number | 40649152 |
| Property Type | Single Family |
| AmenitiesNearBy | Beach, Golf Nearby, Park, Playground, Schools, Shopping, Ski Area |
| CommunicationType | High Speed Internet |
| CommunityFeatures | School Bus |
| Features | Ravine |
| ParkingSpaceTotal | 8 |
Building
| BathroomTotal | 3 |
| BedroomsAboveGround | 3 |
| BedroomsTotal | 3 |
| ArchitecturalStyle | 2 Level |
| BasementDevelopment | Unfinished |
| BasementType | Full (unfinished) |
| ConstructionStyleAttachment | Detached |
| ExteriorFinish | Aluminum Siding, Log |
| HalfBathTotal | 1 |
| HeatingFuel | Natural Gas, Geo Thermal |
| HeatingType | Forced Air, Heat Pump |
| StoriesTotal | 2 |
| SizeInterior | 2500 Sqft |
| Type | House |
| UtilityWater | Municipal Water |
Parking
| Attached Garage |
Land
| Acreage | No |
| LandAmenities | Beach, Golf Nearby, Park, Playground, Schools, Shopping, Ski Area |
| Sewer | Municipal Sewage System |
| SizeDepth | 160 Ft |
| SizeFrontage | 101 Ft |
| SizeTotalText | Under 1/2 Acre |
| ZoningDescription | R1-1 |
Rooms
| Level | Type | Length | Width | Dimensions |
|---|---|---|---|---|
| Second Level | 4pc Bathroom | Measurements not available | ||
| Second Level | Den | 20'0'' x 30'0'' | ||
| Second Level | Full Bathroom | Measurements not available | ||
| Second Level | Primary Bedroom | 20'0'' x 15'0'' | ||
| Main Level | Sunroom | Measurements not available | ||
| Main Level | Living Room | 20'0'' x 40'0'' | ||
| Main Level | Laundry Room | Measurements not available | ||
| Main Level | Kitchen | 15'0'' x 10'0'' | ||
| Main Level | Bedroom | 10'0'' x 6'0'' | ||
| Main Level | Bedroom | 10'0'' x 6'0'' | ||
| Main Level | 1pc Bathroom | Measurements not available |
Utilities
| Cable | Available |
| Electricity | Available |
| Natural Gas | Available |
https://www.realtor.ca/real-estate/27446134/134-craigleith-road-the-blue-mountains
Interested?
Contact us for more information
Cori Woolley
Salesperson
Kate Veer
Salesperson
No Favourites Found

Sotheby's International Realty Canada, Brokerage
243 Hurontario St,
Collingwood, ON L9Y 2M1
Rioux Baker Team Contacts
Click name for contact details.
[vc_toggle title="Sherry Rioux*" style="round_outline" color="black" custom_font_container="tag:h3|font_size:18|text_align:left|color:black"]
Direct: 705-443-2793
EMAIL SHERRY[/vc_toggle]
[vc_toggle title="Emma Baker*" style="round_outline" color="black" custom_font_container="tag:h4|text_align:left"] Direct: 705-444-3989
EMAIL EMMA[/vc_toggle]
[vc_toggle title="Jacki Binnie**" style="round_outline" color="black" custom_font_container="tag:h4|text_align:left"]
Direct: 705-441-1071
EMAIL JACKI[/vc_toggle]
[vc_toggle title="Craig Davies**" style="round_outline" color="black" custom_font_container="tag:h4|text_align:left"]
Direct: 289-685-8513
EMAIL CRAIG[/vc_toggle]
[vc_toggle title="Hollie Knight**" style="round_outline" color="black" custom_font_container="tag:h4|text_align:left"]
Direct: 705-994-2842
EMAIL HOLLIE[/vc_toggle]
[vc_toggle title="Almira Haupt***" style="round_outline" color="black" custom_font_container="tag:h4|text_align:left"]
Direct: 705-416-1499 ext. 25
EMAIL ALMIRA[/vc_toggle]
No Favourites Found
[vc_toggle title="Ask a Question" style="round_outline" color="#5E88A1" custom_font_container="tag:h4|text_align:left"] [
][/vc_toggle]

The trademarks REALTOR®, REALTORS®, and the REALTOR® logo are controlled by The Canadian Real Estate Association (CREA) and identify real estate professionals who are members of CREA. The trademarks MLS®, Multiple Listing Service® and the associated logos are owned by The Canadian Real Estate Association (CREA) and identify the quality of services provided by real estate professionals who are members of CREA. The trademark DDF® is owned by The Canadian Real Estate Association (CREA) and identifies CREA's Data Distribution Facility (DDF®)
September 20 2024 01:11:08
Muskoka Haliburton Orillia – The Lakelands Association of REALTORS®
RE/MAX Four Seasons Realty Limited, Brokerage





























