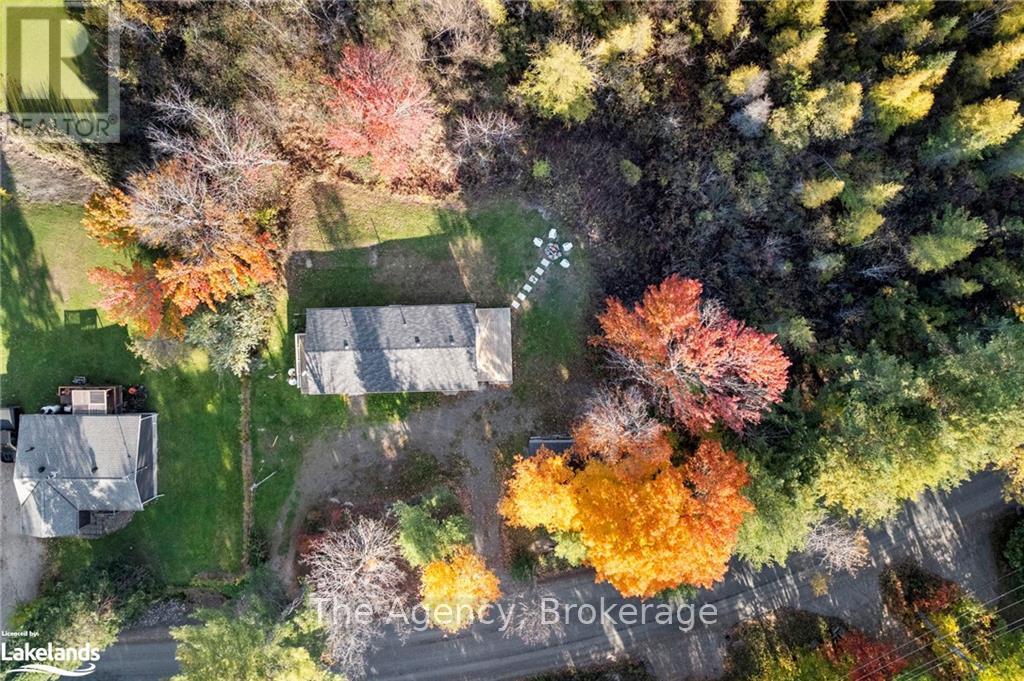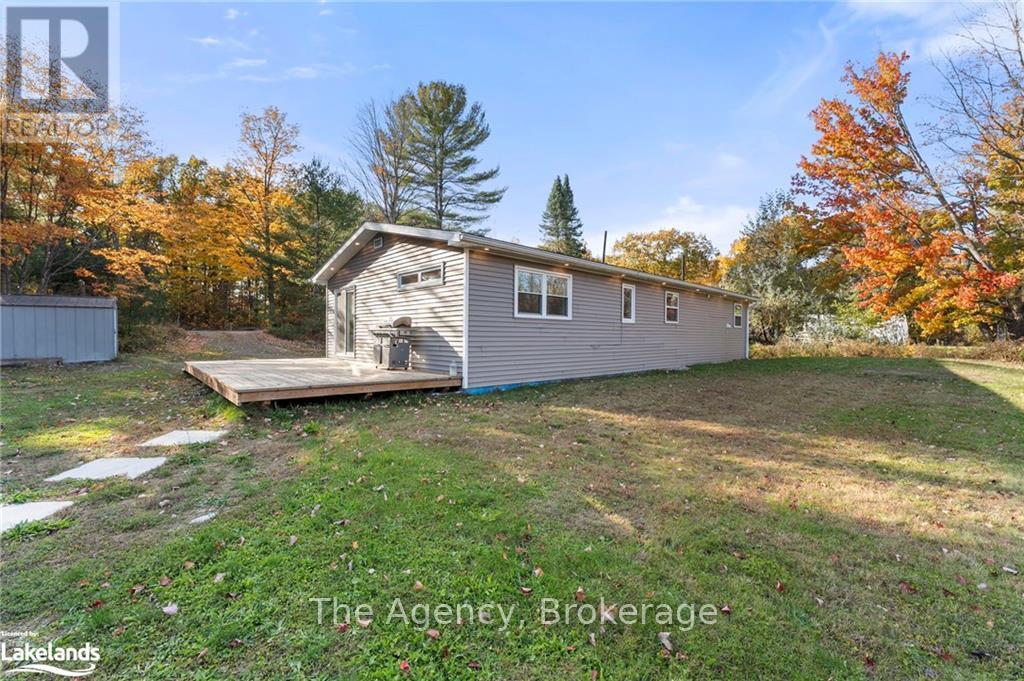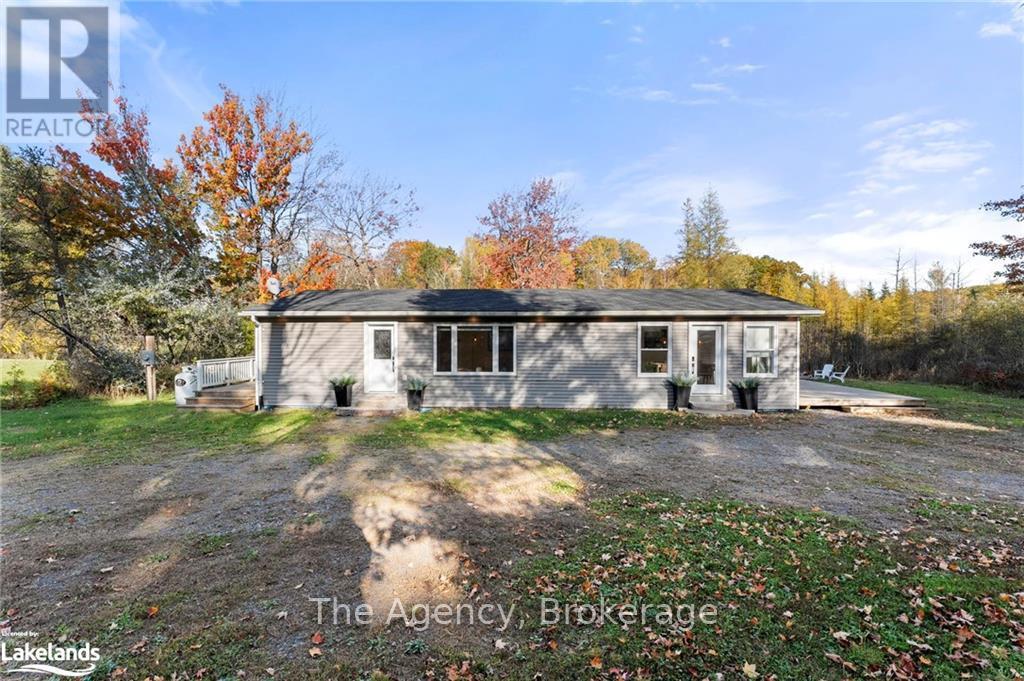LOADING
$635,000
Welcome to your Malibu-style escape in the heart of Muskoka! This stunning 2 bed, 2 bath home on 2.29 acres is perfect for first-time buyers or savvy investors. Fully updated and designed with a chic beach house vibe, this property shines as a rental and is steps away from the best Muskoka has to offer—Hardy Lake Trail, Muskoka Beer Spa, The Kee to Bala, Bala Bay Inn, Sawdust City Brewery, snowmobile trails, and even the iconic cranberry farm. Enjoy a prime location, just 15minutes to both Gravenhurst and Bala, with easy access to Walkers Point Marina or launch your water toys at the public boat launch just steps away.\r\n\r\nThe property features a newly landscaped outdoor fire pit, blackout powered blinds, a brand-new washer and dryer, and so much more. Whether you’re looking for a peaceful retreat or a high-performing rental, this home truly has it all. Come see it for yourself and experience the magic of Walkers Point! (id:54532)
Property Details
| MLS® Number | X11823098 |
| Property Type | Single Family |
| Community Name | Wood (Muskoka Lakes) |
| AmenitiesNearBy | Hospital |
| EquipmentType | Propane Tank |
| Features | Flat Site, Dry, Level |
| ParkingSpaceTotal | 4 |
| RentalEquipmentType | Propane Tank |
| Structure | Deck |
Building
| BathroomTotal | 2 |
| BedroomsAboveGround | 2 |
| BedroomsTotal | 2 |
| Appliances | Water Treatment, Water Heater, Blinds, Dishwasher, Dryer, Refrigerator, Stove, Washer |
| ArchitecturalStyle | Bungalow |
| ConstructionStyleAttachment | Detached |
| CoolingType | Window Air Conditioner |
| ExteriorFinish | Vinyl Siding |
| HeatingFuel | Propane |
| HeatingType | Forced Air |
| StoriesTotal | 1 |
| Type | House |
Land
| Acreage | Yes |
| LandAmenities | Hospital |
| Sewer | Septic System |
| SizeFrontage | 417.8 M |
| SizeIrregular | 417.8 X 335.85 Acre |
| SizeTotalText | 417.8 X 335.85 Acre|2 - 4.99 Acres |
| ZoningDescription | Rur |
Rooms
| Level | Type | Length | Width | Dimensions |
|---|---|---|---|---|
| Main Level | Other | 3.12 m | 4.09 m | 3.12 m x 4.09 m |
| Main Level | Living Room | 7.59 m | 4.09 m | 7.59 m x 4.09 m |
| Main Level | Dining Room | 4.83 m | 4.09 m | 4.83 m x 4.09 m |
| Main Level | Primary Bedroom | 3.99 m | 3.73 m | 3.99 m x 3.73 m |
| Main Level | Bathroom | 2.54 m | 1.85 m | 2.54 m x 1.85 m |
| Main Level | Bedroom | 3.61 m | 3.05 m | 3.61 m x 3.05 m |
| Main Level | Bathroom | 1.5 m | 2.06 m | 1.5 m x 2.06 m |
| Main Level | Utility Room | 3.61 m | 3.05 m | 3.61 m x 3.05 m |
Interested?
Contact us for more information
Holly Carroll
Salesperson
No Favourites Found

Sotheby's International Realty Canada,
Brokerage
243 Hurontario St,
Collingwood, ON L9Y 2M1
Office: 705 416 1499
Rioux Baker Davies Team Contacts

Sherry Rioux Team Lead
-
705-443-2793705-443-2793
-
Email SherryEmail Sherry

Emma Baker Team Lead
-
705-444-3989705-444-3989
-
Email EmmaEmail Emma

Craig Davies Team Lead
-
289-685-8513289-685-8513
-
Email CraigEmail Craig

Jacki Binnie Sales Representative
-
705-441-1071705-441-1071
-
Email JackiEmail Jacki

Hollie Knight Sales Representative
-
705-994-2842705-994-2842
-
Email HollieEmail Hollie

Manar Vandervecht Real Estate Broker
-
647-267-6700647-267-6700
-
Email ManarEmail Manar

Michael Maish Sales Representative
-
706-606-5814706-606-5814
-
Email MichaelEmail Michael

Almira Haupt Finance Administrator
-
705-416-1499705-416-1499
-
Email AlmiraEmail Almira
Google Reviews






































No Favourites Found

The trademarks REALTOR®, REALTORS®, and the REALTOR® logo are controlled by The Canadian Real Estate Association (CREA) and identify real estate professionals who are members of CREA. The trademarks MLS®, Multiple Listing Service® and the associated logos are owned by The Canadian Real Estate Association (CREA) and identify the quality of services provided by real estate professionals who are members of CREA. The trademark DDF® is owned by The Canadian Real Estate Association (CREA) and identifies CREA's Data Distribution Facility (DDF®)
December 11 2024 05:01:43
Muskoka Haliburton Orillia – The Lakelands Association of REALTORS®
The Agency
Quick Links
-
HomeHome
-
About UsAbout Us
-
Rental ServiceRental Service
-
Listing SearchListing Search
-
10 Advantages10 Advantages
-
ContactContact
Contact Us
-
243 Hurontario St,243 Hurontario St,
Collingwood, ON L9Y 2M1
Collingwood, ON L9Y 2M1 -
705 416 1499705 416 1499
-
riouxbakerteam@sothebysrealty.cariouxbakerteam@sothebysrealty.ca
© 2024 Rioux Baker Davies Team
-
The Blue MountainsThe Blue Mountains
-
Privacy PolicyPrivacy Policy






































