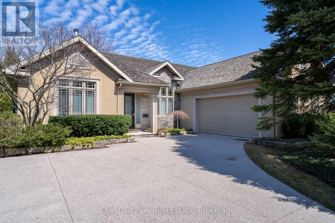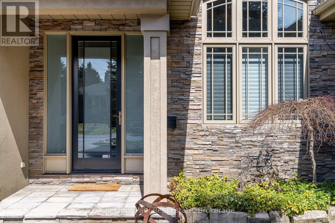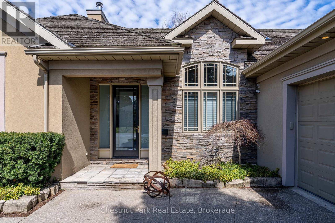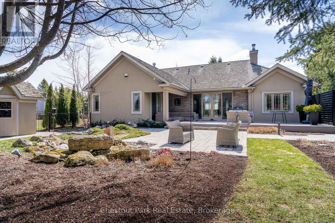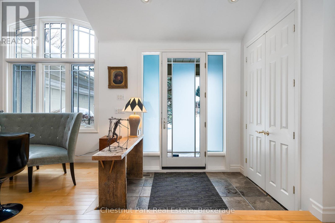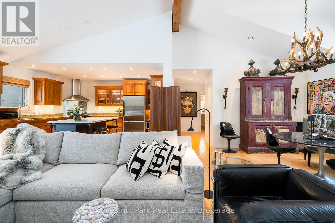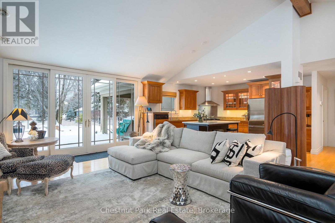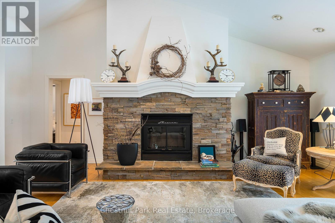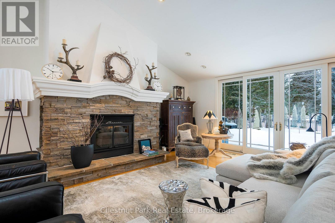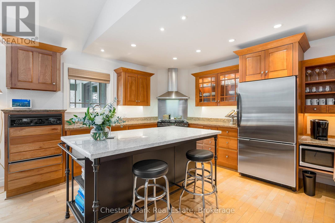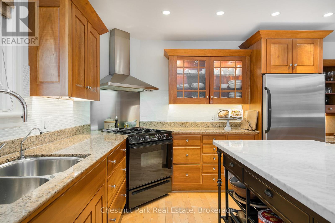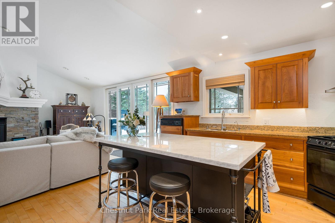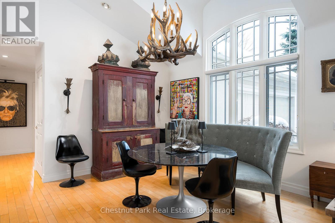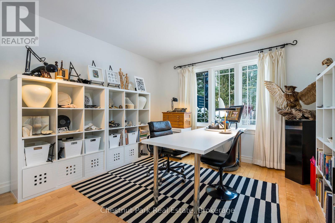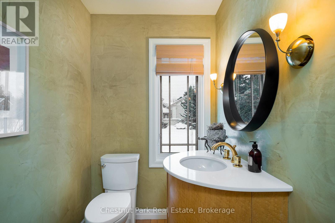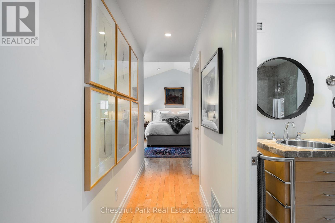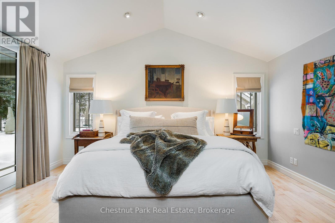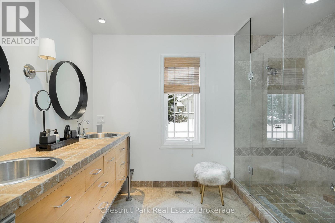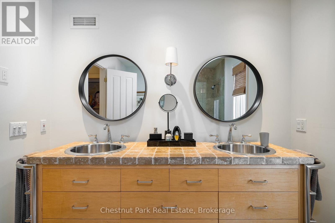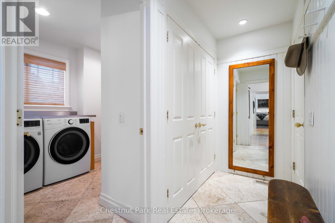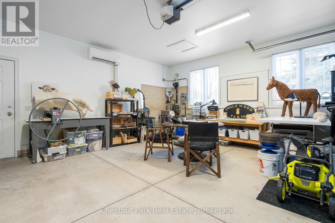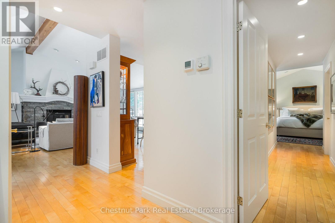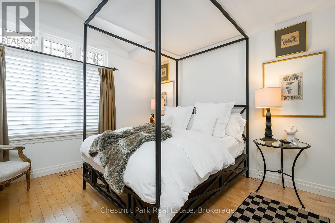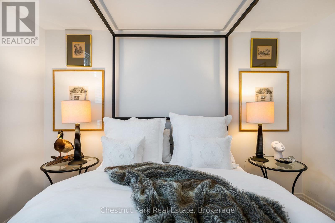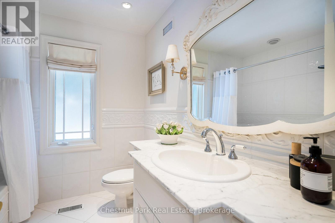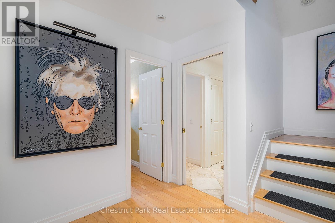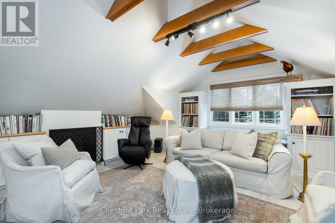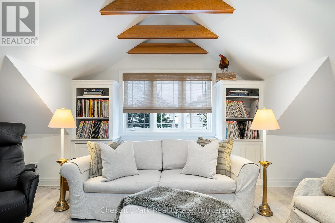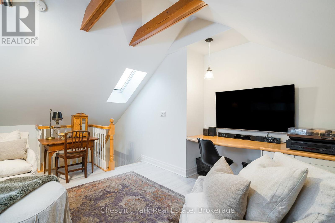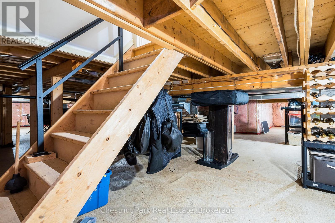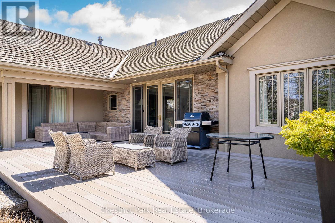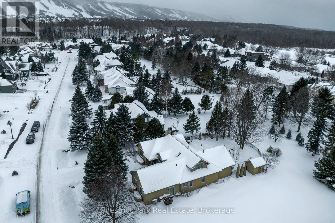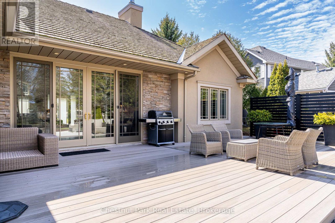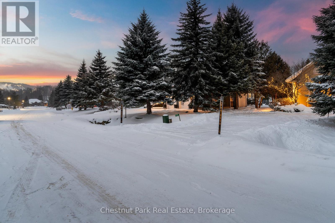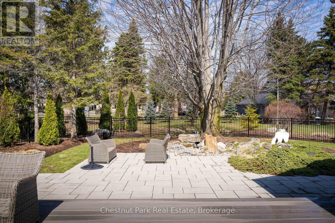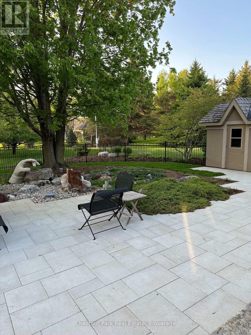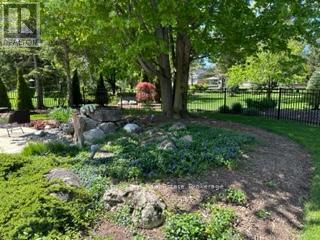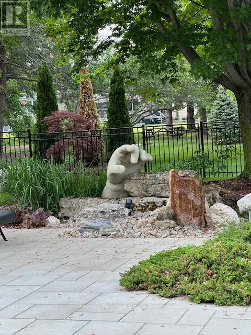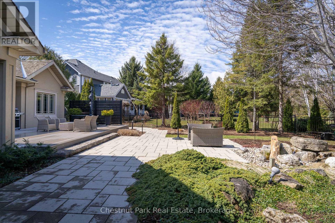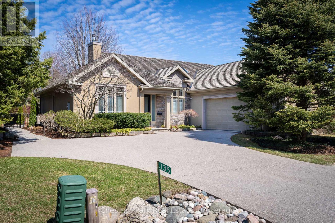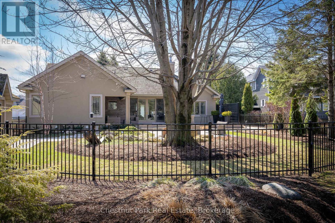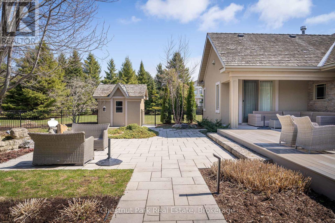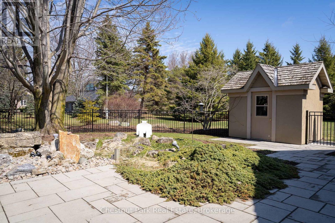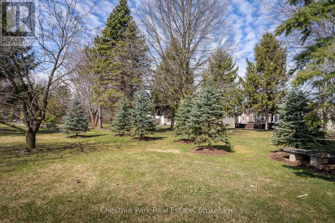$1,675,000
Discover the ultimate setting for indoor and outdoor entertaining and relaxation in this beautifully designed custom home located in the Blue Mountain resort area in the exclusive Monterra Estates golf community. Imagine a spacious, peaceful and private backyard where a mix of mature trees, gardens professionally designed with low maintenance plants, where paths made of natural stone wind gently guiding you to different areas including a large deck, a shaded patio and the soft sounds of the water feature. Surrounded by lush landscapes, this 3 bedroom, 2 1/2 bath bungalow with loft boasts timeless architecture, the warmth of natural lighting and expansive windows that create a direct relationship to the outdoors and meticulously designed interiors that exude classic sophistication. The fully insulated, heated and air-conditioned garage opens up the space for more than just parking. It creates a year round space for woodworking, a workshop or its current use as a creative studio. This home is in a prime location adjacent to the Monterra golf course and Georgian trail and is within easy access to the activities at Blue Mountain and the Village. Just a short drive along the shores of Georgian Bay will find you exploring Northwinds Beach and Thornbury. Head to the East approximately 10 minutes and you will find yourself in the historic town of Collingwood with access to all the amenities, restaurants and shopping. (id:54532)
Open House
This property has open houses!
1:00 pm
Ends at:3:00 pm
Property Details
| MLS® Number | X11917257 |
| Property Type | Single Family |
| Community Name | Blue Mountains |
| Amenities Near By | Ski Area |
| Community Features | School Bus |
| Features | Level Lot, Irregular Lot Size, Conservation/green Belt, Lighting, Level, Carpet Free, Sump Pump |
| Parking Space Total | 5 |
| Structure | Deck, Shed |
| View Type | Mountain View |
Building
| Bathroom Total | 3 |
| Bedrooms Above Ground | 3 |
| Bedrooms Total | 3 |
| Age | 16 To 30 Years |
| Amenities | Fireplace(s) |
| Appliances | Garage Door Opener Remote(s), Garburator, Water Heater, Water Treatment, Dishwasher, Dryer, Microwave, Stove, Washer, Refrigerator |
| Basement Type | Crawl Space |
| Construction Style Attachment | Detached |
| Cooling Type | Central Air Conditioning |
| Exterior Finish | Brick Facing, Stucco |
| Fireplace Present | Yes |
| Fireplace Total | 2 |
| Flooring Type | Hardwood, Tile |
| Foundation Type | Concrete |
| Half Bath Total | 1 |
| Heating Fuel | Natural Gas |
| Heating Type | Forced Air |
| Stories Total | 2 |
| Size Interior | 2,000 - 2,500 Ft2 |
| Type | House |
| Utility Water | Municipal Water |
Parking
| Attached Garage |
Land
| Acreage | No |
| Fence Type | Fenced Yard |
| Land Amenities | Ski Area |
| Landscape Features | Landscaped, Lawn Sprinkler |
| Sewer | Sanitary Sewer |
| Size Depth | 196 Ft |
| Size Frontage | 82 Ft |
| Size Irregular | 82 X 196 Ft |
| Size Total Text | 82 X 196 Ft|under 1/2 Acre |
Rooms
| Level | Type | Length | Width | Dimensions |
|---|---|---|---|---|
| Second Level | Family Room | 5.66 m | 6.06 m | 5.66 m x 6.06 m |
| Main Level | Living Room | 5.08 m | 4.46 m | 5.08 m x 4.46 m |
| Main Level | Mud Room | 3.8 m | 0.92 m | 3.8 m x 0.92 m |
| Main Level | Dining Room | 3.78 m | 4.03 m | 3.78 m x 4.03 m |
| Main Level | Kitchen | 3.91 m | 4.46 m | 3.91 m x 4.46 m |
| Main Level | Primary Bedroom | 4.97 m | 4.55 m | 4.97 m x 4.55 m |
| Main Level | Bedroom 2 | 3.64 m | 3.62 m | 3.64 m x 3.62 m |
| Main Level | Bedroom 3 | 3.63 m | 4.45 m | 3.63 m x 4.45 m |
| Main Level | Bathroom | 2.54 m | 3.22 m | 2.54 m x 3.22 m |
| Main Level | Bathroom | 2.61 m | 2.45 m | 2.61 m x 2.45 m |
| Main Level | Bathroom | 2.54 m | 1.56 m | 2.54 m x 1.56 m |
| Main Level | Laundry Room | 2.54 m | 2.8 m | 2.54 m x 2.8 m |
Utilities
| Cable | Installed |
| Sewer | Installed |
https://www.realtor.ca/real-estate/27788417/135-augusta-crescent-blue-mountains-blue-mountains
Contact Us
Contact us for more information
Deb Saunders - Chatwin
Broker
No Favourites Found

Sotheby's International Realty Canada,
Brokerage
243 Hurontario St,
Collingwood, ON L9Y 2M1
Office: 705 416 1499
Rioux Baker Davies Team Contacts

Sherry Rioux Team Lead
-
705-443-2793705-443-2793
-
Email SherryEmail Sherry

Emma Baker Team Lead
-
705-444-3989705-444-3989
-
Email EmmaEmail Emma

Craig Davies Team Lead
-
289-685-8513289-685-8513
-
Email CraigEmail Craig

Jacki Binnie Sales Representative
-
705-441-1071705-441-1071
-
Email JackiEmail Jacki

Hollie Knight Sales Representative
-
705-994-2842705-994-2842
-
Email HollieEmail Hollie

Manar Vandervecht Real Estate Broker
-
647-267-6700647-267-6700
-
Email ManarEmail Manar

Michael Maish Sales Representative
-
706-606-5814706-606-5814
-
Email MichaelEmail Michael

Almira Haupt Finance Administrator
-
705-416-1499705-416-1499
-
Email AlmiraEmail Almira
Google Reviews









































No Favourites Found

The trademarks REALTOR®, REALTORS®, and the REALTOR® logo are controlled by The Canadian Real Estate Association (CREA) and identify real estate professionals who are members of CREA. The trademarks MLS®, Multiple Listing Service® and the associated logos are owned by The Canadian Real Estate Association (CREA) and identify the quality of services provided by real estate professionals who are members of CREA. The trademark DDF® is owned by The Canadian Real Estate Association (CREA) and identifies CREA's Data Distribution Facility (DDF®)
April 14 2025 07:55:36
The Lakelands Association of REALTORS®
Chestnut Park Real Estate
Quick Links
-
HomeHome
-
About UsAbout Us
-
Rental ServiceRental Service
-
Listing SearchListing Search
-
10 Advantages10 Advantages
-
ContactContact
Contact Us
-
243 Hurontario St,243 Hurontario St,
Collingwood, ON L9Y 2M1
Collingwood, ON L9Y 2M1 -
705 416 1499705 416 1499
-
riouxbakerteam@sothebysrealty.cariouxbakerteam@sothebysrealty.ca
© 2025 Rioux Baker Davies Team
-
The Blue MountainsThe Blue Mountains
-
Privacy PolicyPrivacy Policy
