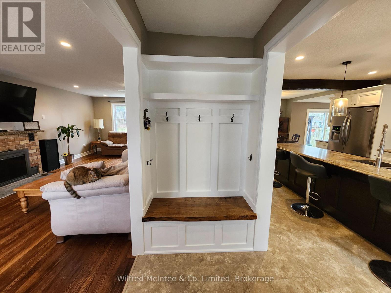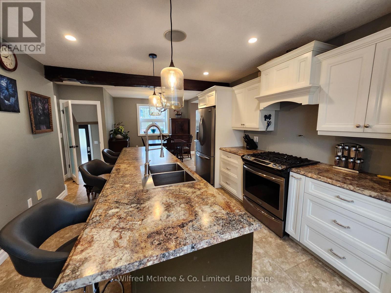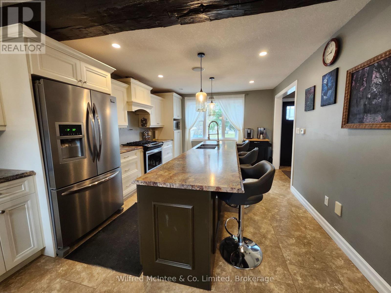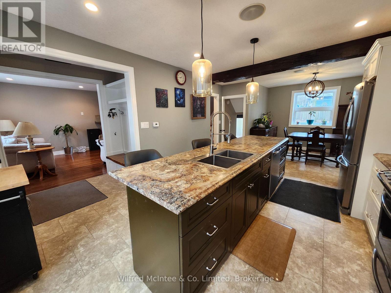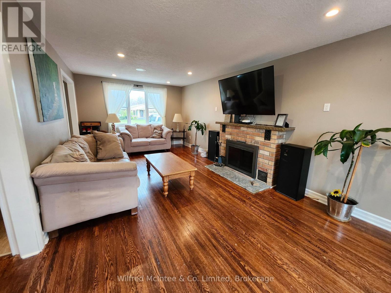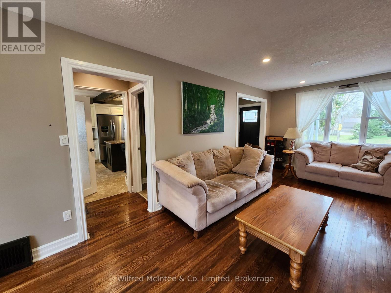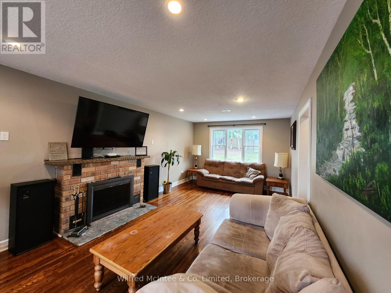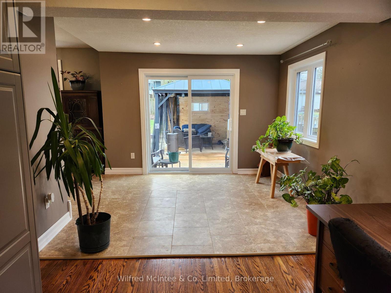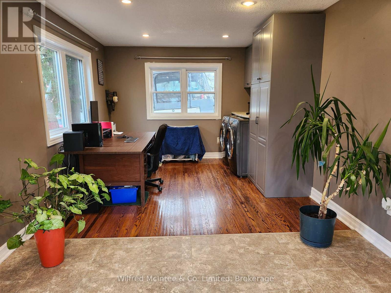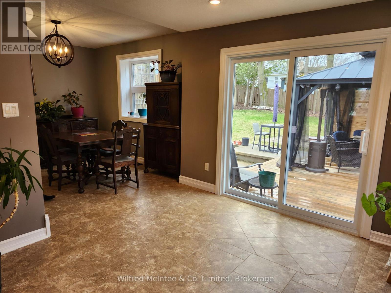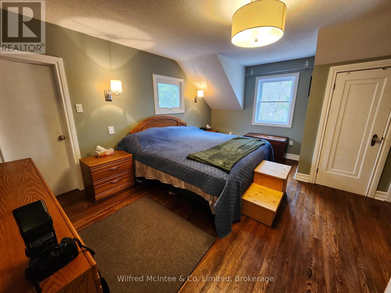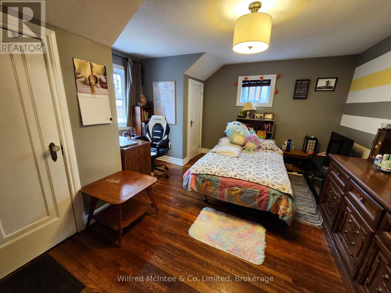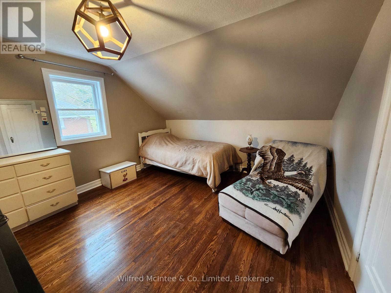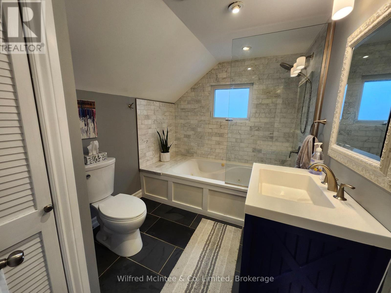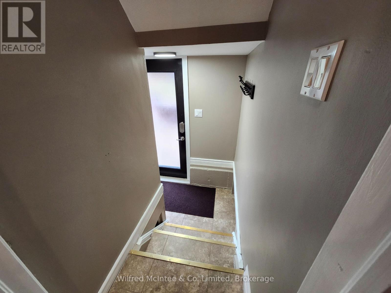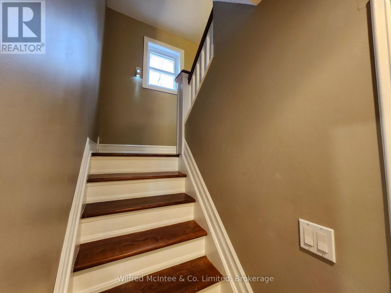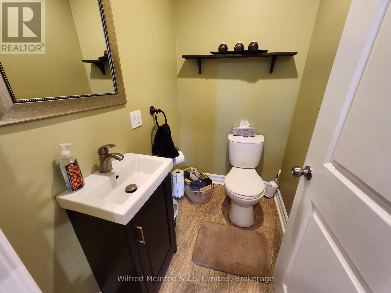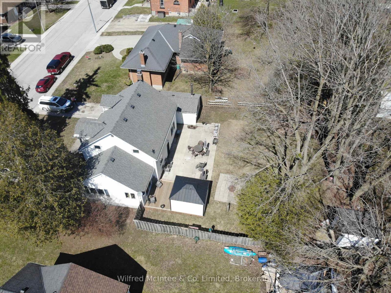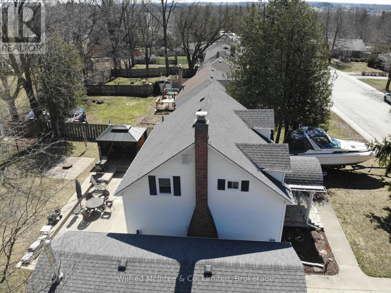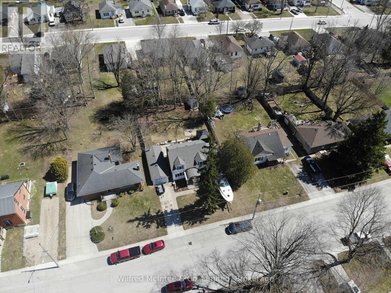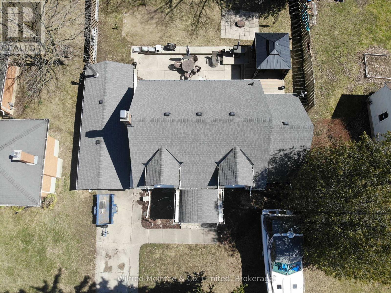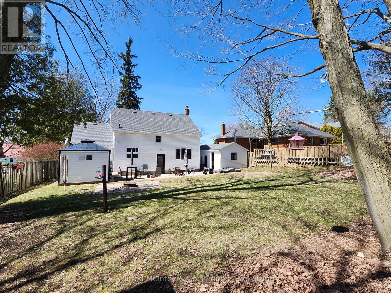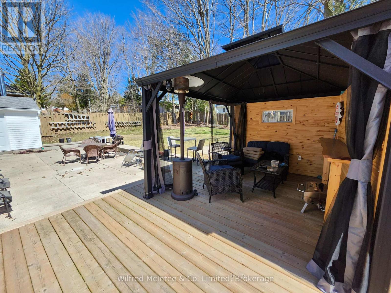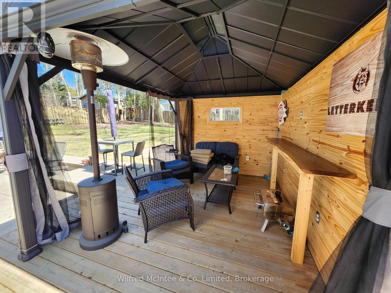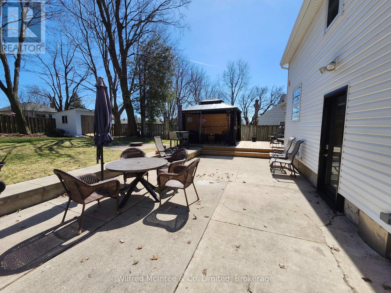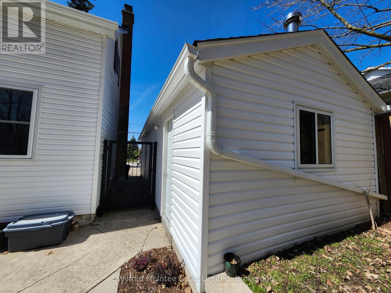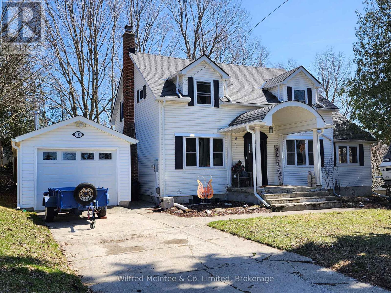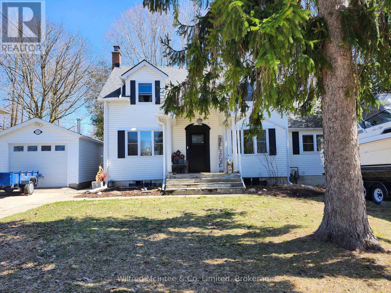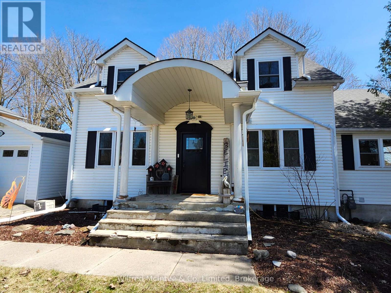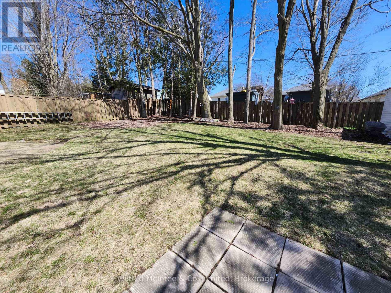$529,000
Step into 135 Catherine St, a 3-bedroom, 2-bathroom, home in the heart of Wingham, where timeless character meets modern upgrades. From the moment you arrive, this homes curb appeal stands out, its inviting facade, well appointed lot, relaxing outdoor space, recently replaced windows and new siding on the garage allows you to move right in. Inside you'll discover a blend of original charm and contemporary functionality. The spacious living room provides ample space for relaxation or entertaining, featuring a wood burning fireplace, hardwood floors and large bright windows, while the adjacent kitchen and dining area are designed for practicality and ease, with plenty of counter space and storage for home cooks. Significant updates make this home move-in ready: the electrical system, plumbing, and furnace were all gone over in 2013.This home offers a versatile layout, including three comfortable bedrooms and two well-appointed bathrooms. Living in Wingham means embracing a vibrant small-town lifestyle with all the essentials close at hand. The town boasts local shops, and restaurants, as well as community amenities like trails, parks, rec center, schools, and the hospital is close by. Wingham's peaceful setting is perfect for those seeking a slower pace, yet its proximity to larger centers keeps you connected. Drive just 30 minutes to Listowel for additional shopping and services, 45 minutes to Goderich for stunning Lake Huron sunsets, or an hour to Kitchener-Waterloo for urban conveniences. This home at 135 Catherine St is more than a house it's an opportunity to enjoy the best of small-town living with modern comforts. Contact your REALTOR today to schedule a viewing and take the first step toward making this inviting property your own. (id:54532)
Property Details
| MLS® Number | X12091653 |
| Property Type | Single Family |
| Community Name | Wingham |
| Equipment Type | Water Heater |
| Parking Space Total | 3 |
| Pool Type | Above Ground Pool |
| Rental Equipment Type | Water Heater |
Building
| Bathroom Total | 2 |
| Bedrooms Above Ground | 3 |
| Bedrooms Total | 3 |
| Amenities | Fireplace(s) |
| Appliances | Water Softener, Dryer, Freezer, Microwave, Stove, Washer, Refrigerator |
| Basement Type | Partial |
| Construction Style Attachment | Detached |
| Exterior Finish | Vinyl Siding |
| Fireplace Present | Yes |
| Foundation Type | Concrete |
| Half Bath Total | 1 |
| Heating Fuel | Natural Gas |
| Heating Type | Forced Air |
| Stories Total | 2 |
| Size Interior | 1,500 - 2,000 Ft2 |
| Type | House |
| Utility Water | Municipal Water |
Parking
| Detached Garage | |
| Garage |
Land
| Acreage | No |
| Sewer | Sanitary Sewer |
| Size Depth | 132 Ft |
| Size Frontage | 66 Ft |
| Size Irregular | 66 X 132 Ft |
| Size Total Text | 66 X 132 Ft |
Rooms
| Level | Type | Length | Width | Dimensions |
|---|---|---|---|---|
| Second Level | Bathroom | 2.2 m | 2.7 m | 2.2 m x 2.7 m |
| Second Level | Bedroom | 4.7 m | 4.4 m | 4.7 m x 4.4 m |
| Second Level | Bedroom | 3.6 m | 3.6 m | 3.6 m x 3.6 m |
| Second Level | Bedroom | 4.3 m | 2.8 m | 4.3 m x 2.8 m |
| Main Level | Kitchen | 4.3 m | 3.7 m | 4.3 m x 3.7 m |
| Main Level | Dining Room | 3.2 m | 3.1 m | 3.2 m x 3.1 m |
| Main Level | Living Room | 7.6 m | 3.6 m | 7.6 m x 3.6 m |
| Main Level | Office | 7.6 m | 3.6 m | 7.6 m x 3.6 m |
| Main Level | Bathroom | 1.6 m | 1.2 m | 1.6 m x 1.2 m |
https://www.realtor.ca/real-estate/28188146/135-catherine-street-north-huron-wingham-wingham
Contact Us
Contact us for more information
Dave Boonstoppel
Broker
www.daveboonstoppel.com/
www.facebook.com/propertiestownandcountry
Elly Boonstoppel
Salesperson
No Favourites Found

Sotheby's International Realty Canada,
Brokerage
243 Hurontario St,
Collingwood, ON L9Y 2M1
Office: 705 416 1499
Rioux Baker Davies Team Contacts

Sherry Rioux Team Lead
-
705-443-2793705-443-2793
-
Email SherryEmail Sherry

Emma Baker Team Lead
-
705-444-3989705-444-3989
-
Email EmmaEmail Emma

Craig Davies Team Lead
-
289-685-8513289-685-8513
-
Email CraigEmail Craig

Jacki Binnie Sales Representative
-
705-441-1071705-441-1071
-
Email JackiEmail Jacki

Hollie Knight Sales Representative
-
705-994-2842705-994-2842
-
Email HollieEmail Hollie

Manar Vandervecht Real Estate Broker
-
647-267-6700647-267-6700
-
Email ManarEmail Manar

Michael Maish Sales Representative
-
706-606-5814706-606-5814
-
Email MichaelEmail Michael

Almira Haupt Finance Administrator
-
705-416-1499705-416-1499
-
Email AlmiraEmail Almira
Google Reviews









































No Favourites Found

The trademarks REALTOR®, REALTORS®, and the REALTOR® logo are controlled by The Canadian Real Estate Association (CREA) and identify real estate professionals who are members of CREA. The trademarks MLS®, Multiple Listing Service® and the associated logos are owned by The Canadian Real Estate Association (CREA) and identify the quality of services provided by real estate professionals who are members of CREA. The trademark DDF® is owned by The Canadian Real Estate Association (CREA) and identifies CREA's Data Distribution Facility (DDF®)
April 18 2025 09:59:35
The Lakelands Association of REALTORS®
Wilfred Mcintee & Co. Limited
Quick Links
-
HomeHome
-
About UsAbout Us
-
Rental ServiceRental Service
-
Listing SearchListing Search
-
10 Advantages10 Advantages
-
ContactContact
Contact Us
-
243 Hurontario St,243 Hurontario St,
Collingwood, ON L9Y 2M1
Collingwood, ON L9Y 2M1 -
705 416 1499705 416 1499
-
riouxbakerteam@sothebysrealty.cariouxbakerteam@sothebysrealty.ca
© 2025 Rioux Baker Davies Team
-
The Blue MountainsThe Blue Mountains
-
Privacy PolicyPrivacy Policy

