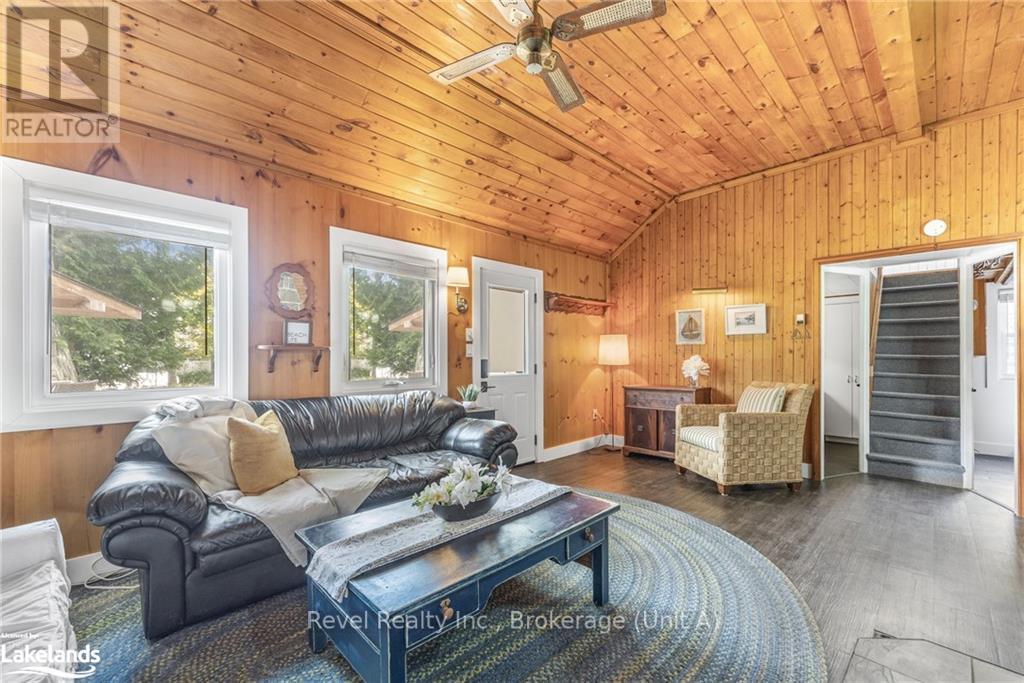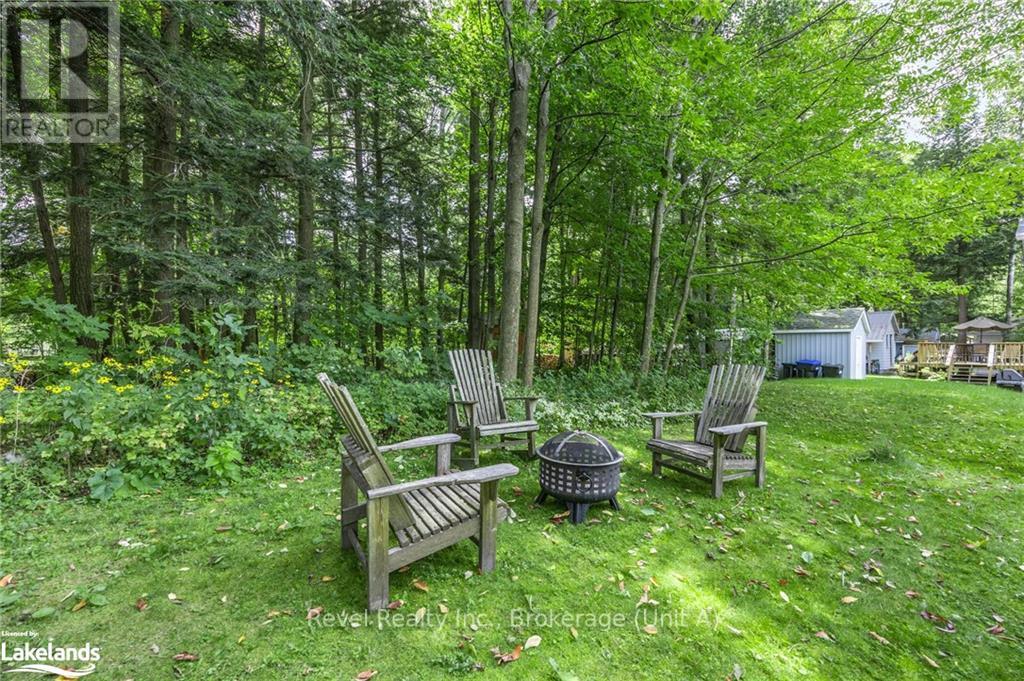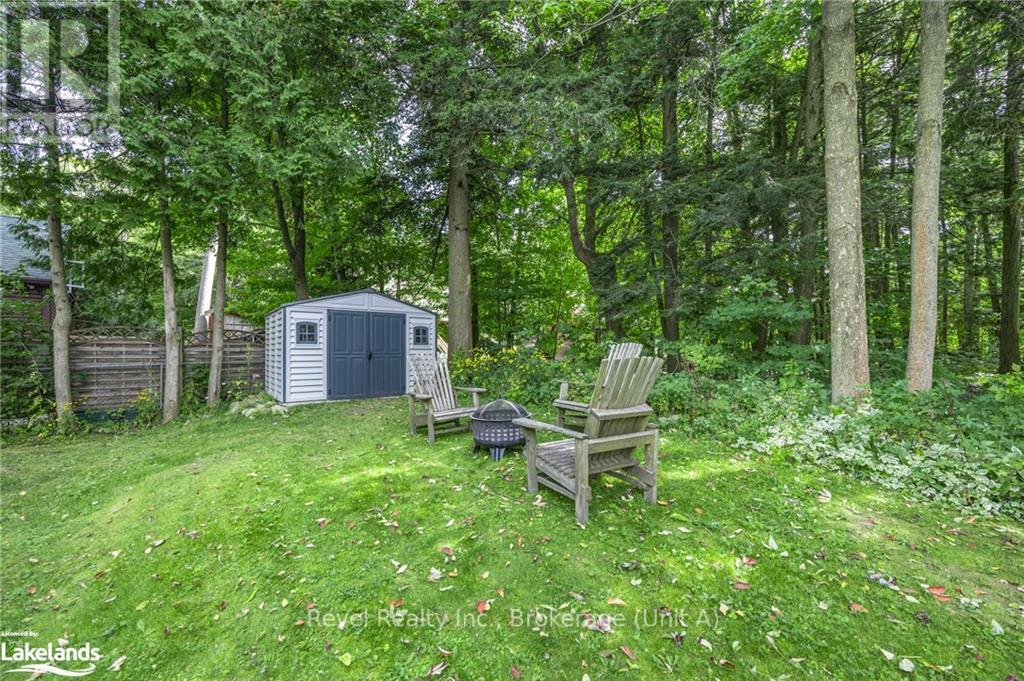LOADING
$895,500
**Charming Beachside Retreat on the Shores of Georgian Bay**\r\n\r\nNestled in the heart of a generational community with deep roots in the rich history of the region, this charming home on the shores of Georgian Bay offers more than just a place to live—it offers a lifestyle. Whether you choose to make this your full-time residence or your summer escape, you'll be buying into a lifestyle that includes access to a tennis court, a clubhouse, a golf course, and a beautiful, expansive sandy beach just steps away.\r\n\r\nThis delightful home is located literally across from the beach access, making it the perfect spot to enjoy everything this vibrant community has to offer. The semi-open concept main floor features two cozy bedrooms, while a loft-style third bedroom offers additional space, perfect for guests or as a serene retreat.\r\n\r\nDon’t miss the opportunity to be part of this special community where every day feels like a getaway. Embrace the beachside living you've always dreamed of in this beautiful Georgian Bay gem. (id:54532)
Property Details
| MLS® Number | S10436633 |
| Property Type | Single Family |
| Community Name | Rural Tiny |
| ParkingSpaceTotal | 4 |
| Structure | Tennis Court |
Building
| BathroomTotal | 1 |
| BedroomsAboveGround | 3 |
| BedroomsTotal | 3 |
| Appliances | Range, Refrigerator, Stove |
| BasementDevelopment | Unfinished |
| BasementType | Crawl Space (unfinished) |
| ConstructionStyleAttachment | Detached |
| ExteriorFinish | Vinyl Siding |
| FireplacePresent | Yes |
| FoundationType | Block |
| StoriesTotal | 1 |
| Type | House |
Parking
| Attached Garage |
Land
| Acreage | No |
| Sewer | Septic System |
| SizeDepth | 116 Ft ,9 In |
| SizeFrontage | 50 Ft ,10 In |
| SizeIrregular | 50.84 X 116.82 Ft |
| SizeTotalText | 50.84 X 116.82 Ft|under 1/2 Acre |
| ZoningDescription | Sr |
Rooms
| Level | Type | Length | Width | Dimensions |
|---|---|---|---|---|
| Second Level | Bedroom | 6.02 m | 2.92 m | 6.02 m x 2.92 m |
| Second Level | Bedroom | 6.02 m | 2.92 m | 6.02 m x 2.92 m |
| Main Level | Bedroom | 2.64 m | 3 m | 2.64 m x 3 m |
| Main Level | Bedroom | 2.64 m | 3 m | 2.64 m x 3 m |
| Main Level | Bedroom | 2.31 m | 3 m | 2.31 m x 3 m |
| Main Level | Bedroom | 2.31 m | 3 m | 2.31 m x 3 m |
| Main Level | Living Room | 5.84 m | 5.89 m | 5.84 m x 5.89 m |
| Main Level | Living Room | 5.84 m | 5.89 m | 5.84 m x 5.89 m |
| Main Level | Bathroom | 3.35 m | 1.52 m | 3.35 m x 1.52 m |
| Main Level | Bathroom | 3.35 m | 1.52 m | 3.35 m x 1.52 m |
| Main Level | Kitchen | 2.74 m | 3.05 m | 2.74 m x 3.05 m |
| Main Level | Kitchen | 2.74 m | 3.05 m | 2.74 m x 3.05 m |
https://www.realtor.ca/real-estate/27349464/135-centre-beach-road-tiny-rural-tiny
Interested?
Contact us for more information
Vanya Gluhic
Broker
Danielle Dorion
Broker
No Favourites Found

Sotheby's International Realty Canada,
Brokerage
243 Hurontario St,
Collingwood, ON L9Y 2M1
Office: 705 416 1499
Rioux Baker Davies Team Contacts

Sherry Rioux Team Lead
-
705-443-2793705-443-2793
-
Email SherryEmail Sherry

Emma Baker Team Lead
-
705-444-3989705-444-3989
-
Email EmmaEmail Emma

Craig Davies Team Lead
-
289-685-8513289-685-8513
-
Email CraigEmail Craig

Jacki Binnie Sales Representative
-
705-441-1071705-441-1071
-
Email JackiEmail Jacki

Hollie Knight Sales Representative
-
705-994-2842705-994-2842
-
Email HollieEmail Hollie

Manar Vandervecht Sales Representative
-
647-267-6700647-267-6700
-
Email ManarEmail Manar

Michael Maish Sales Representative
-
706-606-5814706-606-5814
-
Email MichaelEmail Michael

Almira Haupt Finance Administrator
-
705-416-1499705-416-1499
-
Email AlmiraEmail Almira
Google Reviews

































No Favourites Found

The trademarks REALTOR®, REALTORS®, and the REALTOR® logo are controlled by The Canadian Real Estate Association (CREA) and identify real estate professionals who are members of CREA. The trademarks MLS®, Multiple Listing Service® and the associated logos are owned by The Canadian Real Estate Association (CREA) and identify the quality of services provided by real estate professionals who are members of CREA. The trademark DDF® is owned by The Canadian Real Estate Association (CREA) and identifies CREA's Data Distribution Facility (DDF®)
December 03 2024 09:59:54
Muskoka Haliburton Orillia – The Lakelands Association of REALTORS®
Revel Realty Inc
Quick Links
-
HomeHome
-
About UsAbout Us
-
Rental ServiceRental Service
-
Listing SearchListing Search
-
10 Advantages10 Advantages
-
ContactContact
Contact Us
-
243 Hurontario St,243 Hurontario St,
Collingwood, ON L9Y 2M1
Collingwood, ON L9Y 2M1 -
705 416 1499705 416 1499
-
riouxbakerteam@sothebysrealty.cariouxbakerteam@sothebysrealty.ca
© 2024 Rioux Baker Davies Team
-
The Blue MountainsThe Blue Mountains
-
Privacy PolicyPrivacy Policy
































