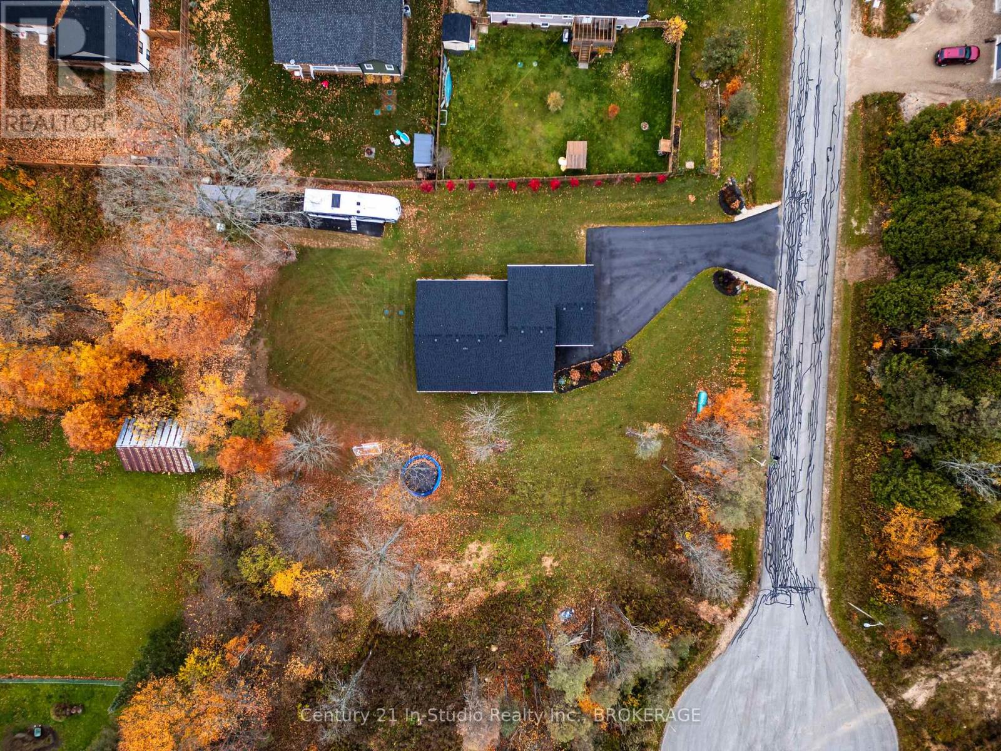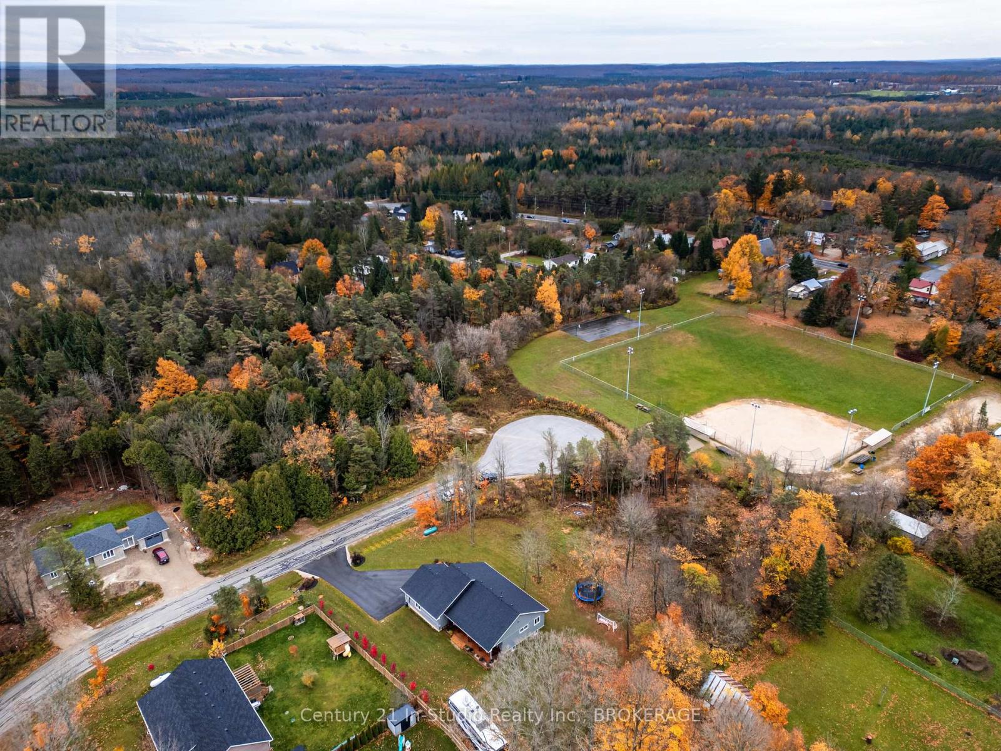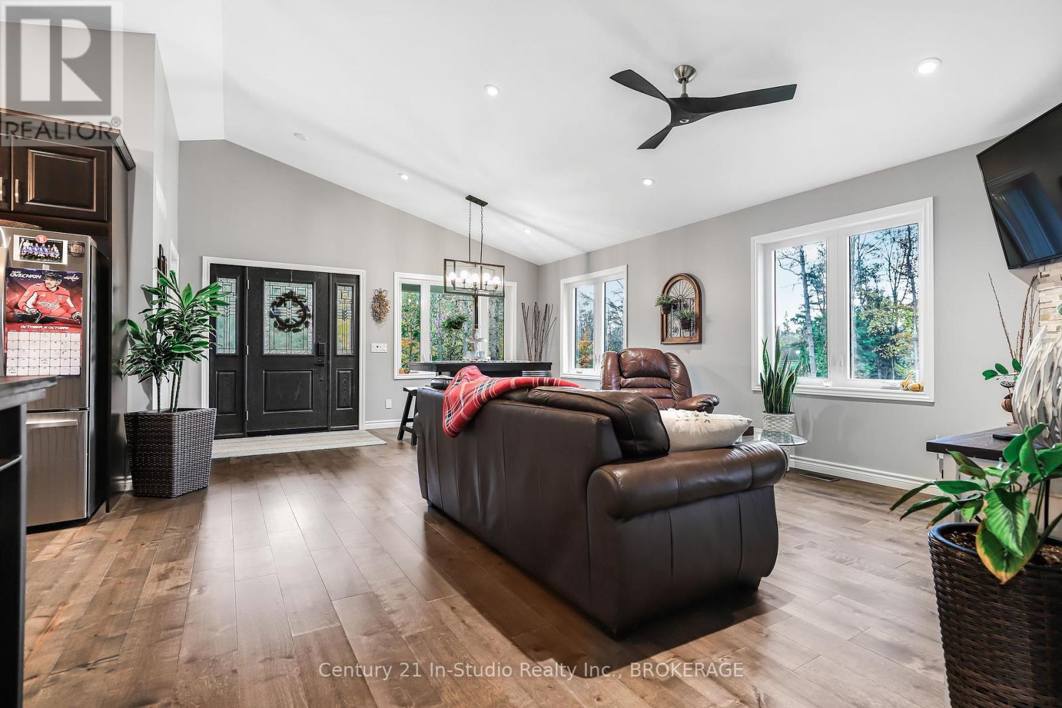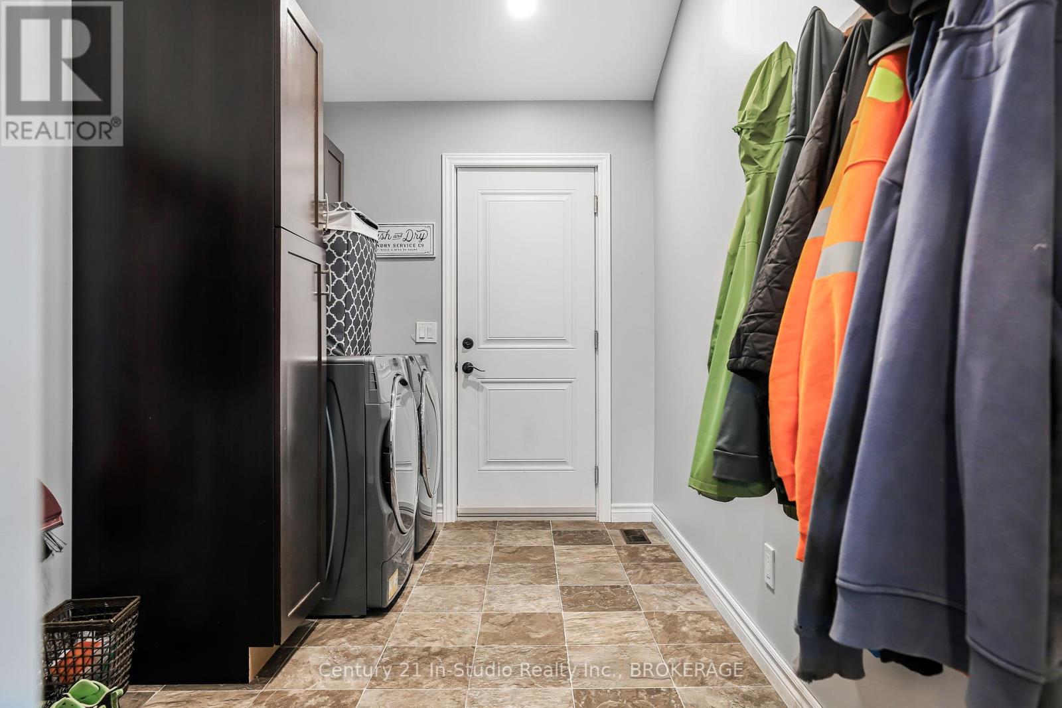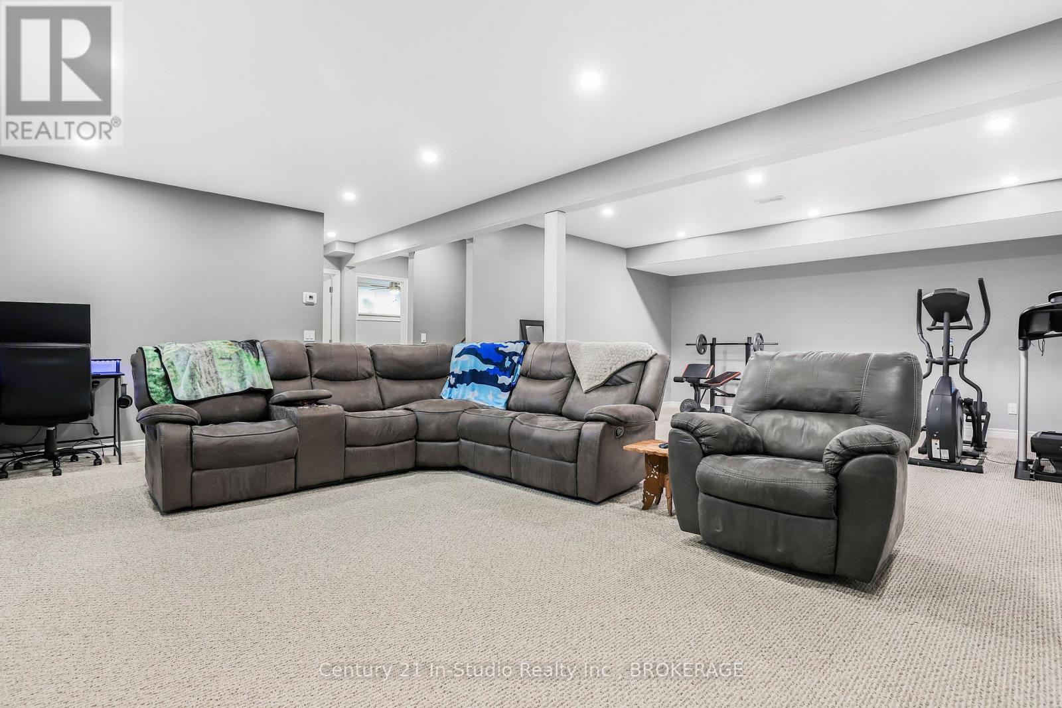$789,000
Welcome to this beautifully crafted raised bungalow located next to a cul-de-sac on a quiet and private street in Holland Centre. This home was built in 2021, featuring a modern design with vaulted ceilings paired with elegant light fixtures. The main floor has a spacious open-concept layout, combining the kitchen and living area seamlessly. The kitchen offers plenty of storage, including a large pantry and stunning engineered hardwood floors throughout. The home includes three generously sized bedrooms and three bathrooms, with the master suite being a true retreat - It features a large ensuite bathroom, private sliding doors that lead directly to the deck, and there is also plumbing roughed in to add a jacuzzi tub. Two propane fireplaces can be found in this home to add warmth and ambiance, one on each floor, while both of them placed against beautiful stonework. Downstairs, the fully finished basement offers a massive rec room, two of the bedrooms, and a full bathroom. You can also find a 22x25 ft garage that leads into a huge mud room for plenty more storage. Outside, the property includes a 10x20shed, a well maintained yard, an asphalt driveway completed in 2024, and a hydro hook-up for a camper. (id:54532)
Property Details
| MLS® Number | X11920468 |
| Property Type | Single Family |
| Community Name | Rural Chatsworth |
| Amenities Near By | Park |
| Community Features | School Bus |
| Features | Sloping, Tiled, Dry, Paved Yard, Country Residential, Sump Pump |
| Parking Space Total | 11 |
| Structure | Deck, Shed |
Building
| Bathroom Total | 3 |
| Bedrooms Above Ground | 1 |
| Bedrooms Below Ground | 2 |
| Bedrooms Total | 3 |
| Amenities | Fireplace(s) |
| Appliances | Garage Door Opener Remote(s), Water Heater, Water Softener, Dishwasher, Dryer, Garage Door Opener, Microwave, Refrigerator, Stove, Washer |
| Architectural Style | Raised Bungalow |
| Basement Development | Finished |
| Basement Type | N/a (finished) |
| Ceiling Type | Suspended Ceiling |
| Cooling Type | Central Air Conditioning, Air Exchanger |
| Exterior Finish | Stone, Vinyl Siding |
| Fireplace Present | Yes |
| Fireplace Total | 2 |
| Foundation Type | Poured Concrete |
| Half Bath Total | 1 |
| Heating Fuel | Propane |
| Heating Type | Forced Air |
| Stories Total | 1 |
| Size Interior | 1,100 - 1,500 Ft2 |
| Type | House |
| Utility Water | Drilled Well |
Parking
| Attached Garage |
Land
| Acreage | No |
| Land Amenities | Park |
| Sewer | Septic System |
| Size Frontage | 100.36 M |
| Size Irregular | 100.4 X 194.9 Acre |
| Size Total Text | 100.4 X 194.9 Acre|under 1/2 Acre |
| Zoning Description | Urban Residential |
Utilities
| Cable | Installed |
https://www.realtor.ca/real-estate/27795019/135-confederation-drive-chatsworth-rural-chatsworth
Contact Us
Contact us for more information
Devin Kloosterboer
Salesperson
No Favourites Found

Sotheby's International Realty Canada,
Brokerage
243 Hurontario St,
Collingwood, ON L9Y 2M1
Office: 705 416 1499
Rioux Baker Davies Team Contacts

Sherry Rioux Team Lead
-
705-443-2793705-443-2793
-
Email SherryEmail Sherry

Emma Baker Team Lead
-
705-444-3989705-444-3989
-
Email EmmaEmail Emma

Craig Davies Team Lead
-
289-685-8513289-685-8513
-
Email CraigEmail Craig

Jacki Binnie Sales Representative
-
705-441-1071705-441-1071
-
Email JackiEmail Jacki

Hollie Knight Sales Representative
-
705-994-2842705-994-2842
-
Email HollieEmail Hollie

Manar Vandervecht Real Estate Broker
-
647-267-6700647-267-6700
-
Email ManarEmail Manar

Michael Maish Sales Representative
-
706-606-5814706-606-5814
-
Email MichaelEmail Michael

Almira Haupt Finance Administrator
-
705-416-1499705-416-1499
-
Email AlmiraEmail Almira
Google Reviews


































No Favourites Found

The trademarks REALTOR®, REALTORS®, and the REALTOR® logo are controlled by The Canadian Real Estate Association (CREA) and identify real estate professionals who are members of CREA. The trademarks MLS®, Multiple Listing Service® and the associated logos are owned by The Canadian Real Estate Association (CREA) and identify the quality of services provided by real estate professionals who are members of CREA. The trademark DDF® is owned by The Canadian Real Estate Association (CREA) and identifies CREA's Data Distribution Facility (DDF®)
January 28 2025 04:12:09
The Lakelands Association of REALTORS®
Century 21 In-Studio Realty Inc.
Quick Links
-
HomeHome
-
About UsAbout Us
-
Rental ServiceRental Service
-
Listing SearchListing Search
-
10 Advantages10 Advantages
-
ContactContact
Contact Us
-
243 Hurontario St,243 Hurontario St,
Collingwood, ON L9Y 2M1
Collingwood, ON L9Y 2M1 -
705 416 1499705 416 1499
-
riouxbakerteam@sothebysrealty.cariouxbakerteam@sothebysrealty.ca
© 2025 Rioux Baker Davies Team
-
The Blue MountainsThe Blue Mountains
-
Privacy PolicyPrivacy Policy









