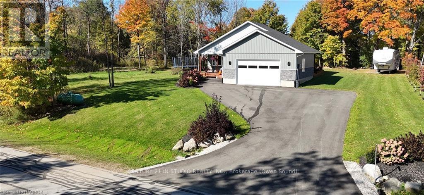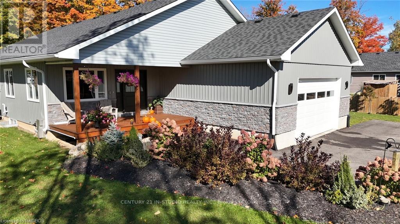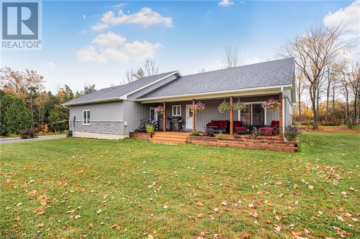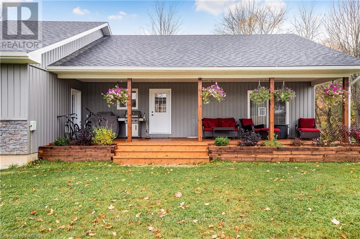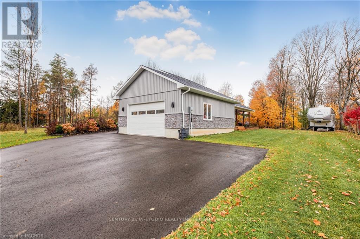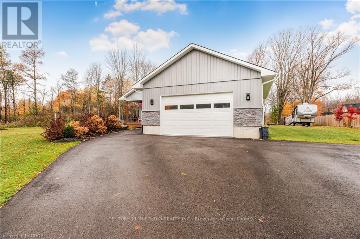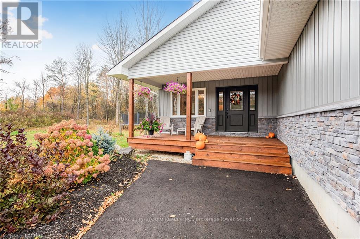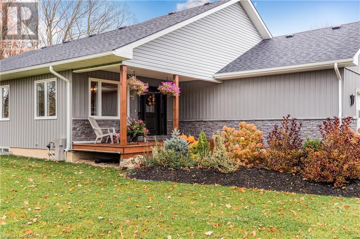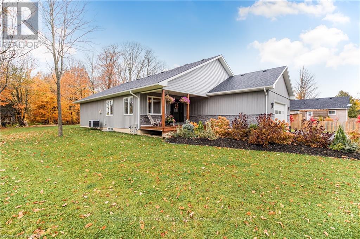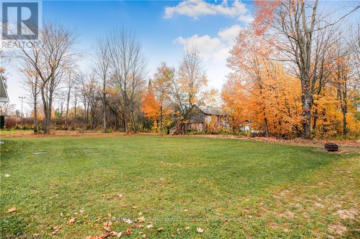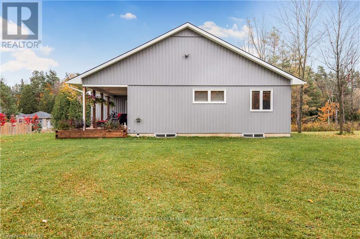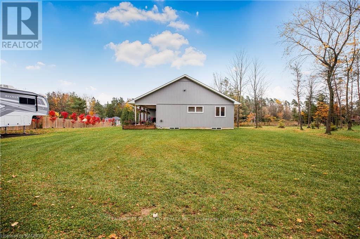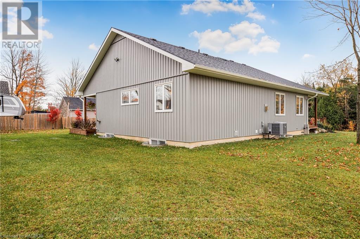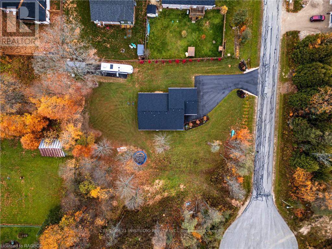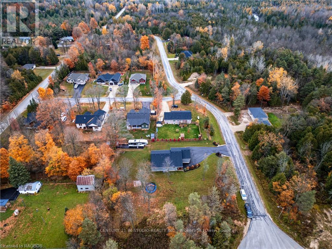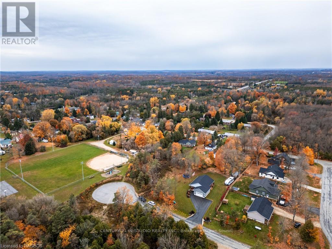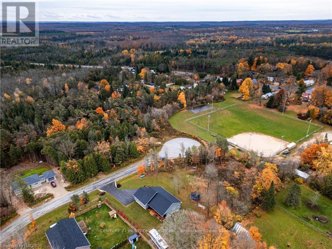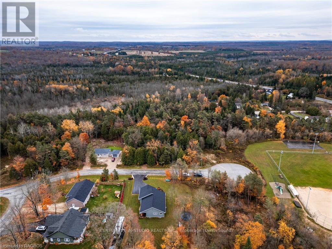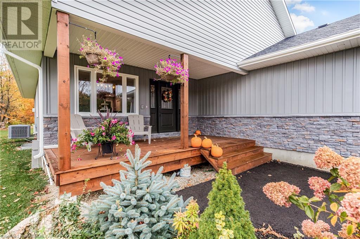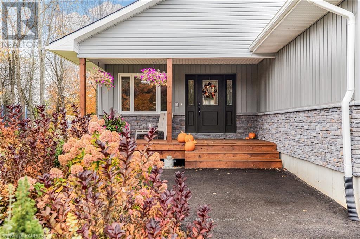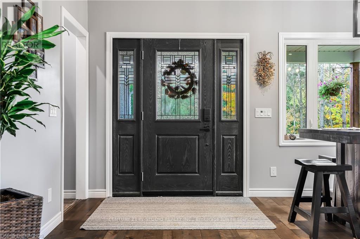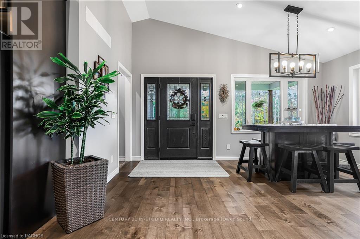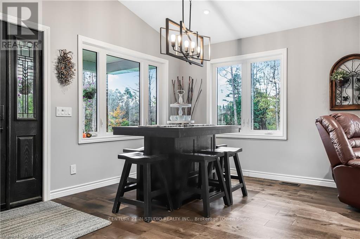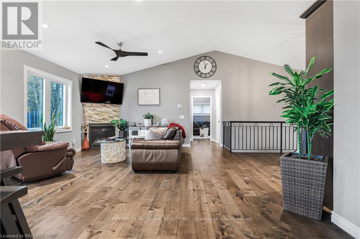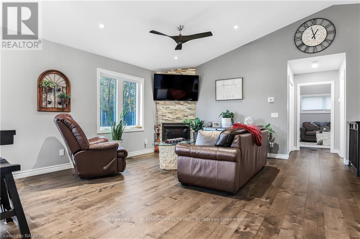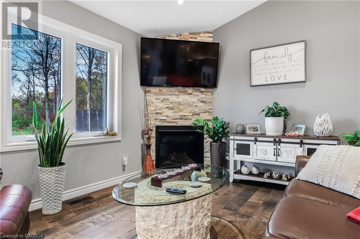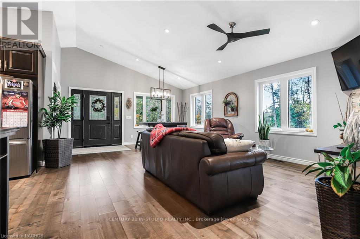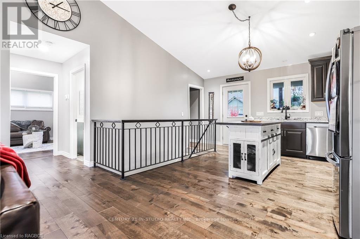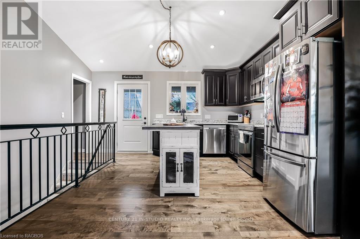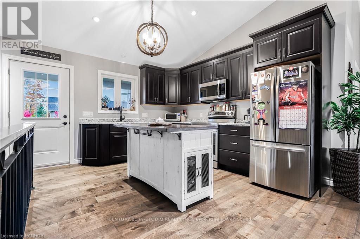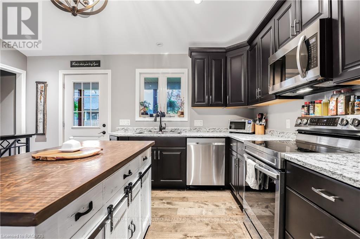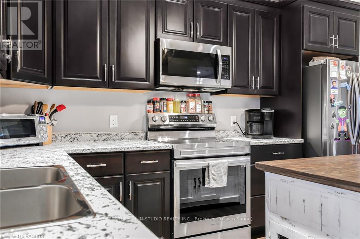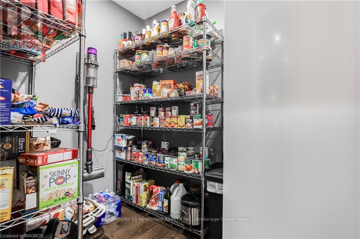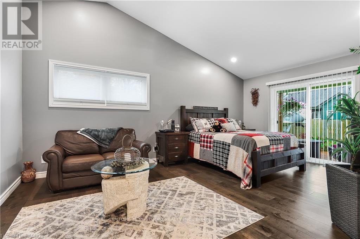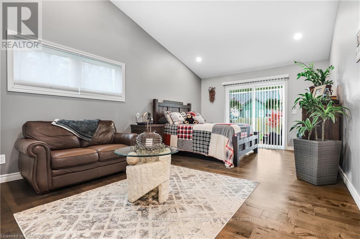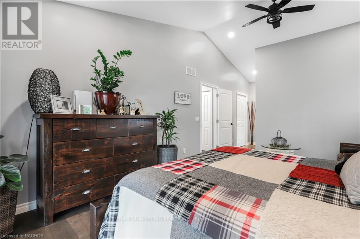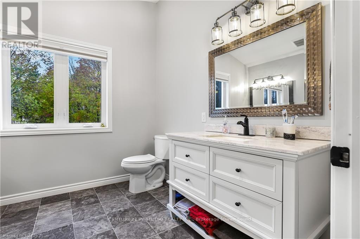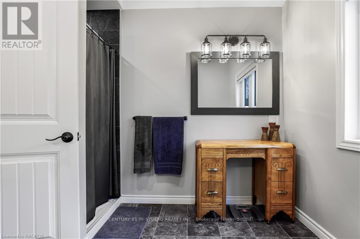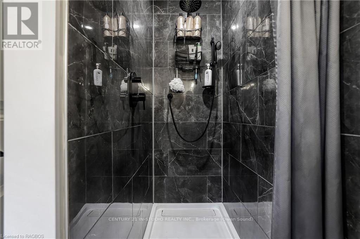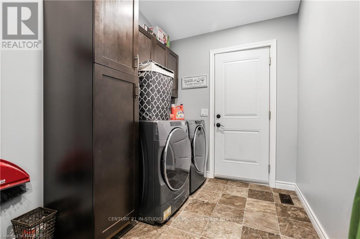LOADING
$825,000
Welcome to this beautifully crafted raised bungalow, built in 2021, featuring a modern design with vaulted ceilings. The main floor has a spacious open-concept layout, combining the kitchen and living area seamlessly. The kitchen offers plenty of storage, including a large pantry and and stunning engineered hardwood floors throughout. The home includes three generously sized bedrooms and three bathrooms, with the master suite being a true retreat. It features a large ensuite bathroom, private sliding doors lead directly to the deck, and there is also plumbing roughed in to add a jacuzzi tub. Two propane fireplaces can be found in this home to add warmth and ambiance, one on each floor, while both of them placed against beautiful stonework. Downstairs, the fully finished basement offers a massive rec room, two of the bedrooms, and a full bathroom. You can also find a 22x25 ft garage that leads into a huge mud room for plenty more storage. Outside, the property includes a 10x20 shed, a well maintained yard, an asphalt driveway completed in 2024, and a hydro hook up for a camper. (id:54532)
Property Details
| MLS® Number | X11898829 |
| Property Type | Single Family |
| Community Name | Rural Chatsworth |
| EquipmentType | Propane Tank |
| Features | Sloping, Rolling, Open Space, Flat Site, Sump Pump |
| ParkingSpaceTotal | 10 |
| RentalEquipmentType | Propane Tank |
Building
| BathroomTotal | 3 |
| BedroomsAboveGround | 1 |
| BedroomsBelowGround | 2 |
| BedroomsTotal | 3 |
| Appliances | Water Treatment, Water Heater, Water Softener, Dishwasher, Dryer, Furniture, Garage Door Opener, Microwave, Refrigerator, Stove, Washer |
| ArchitecturalStyle | Raised Bungalow |
| BasementDevelopment | Finished |
| BasementType | Full (finished) |
| CeilingType | Suspended Ceiling |
| ConstructionStyleAttachment | Detached |
| CoolingType | Central Air Conditioning |
| ExteriorFinish | Stone, Vinyl Siding |
| FireplacePresent | Yes |
| FireplaceTotal | 2 |
| FoundationType | Poured Concrete |
| HeatingFuel | Propane |
| HeatingType | Forced Air |
| StoriesTotal | 1 |
| Type | House |
Parking
| Attached Garage |
Land
| Acreage | No |
| SizeFrontage | 100 M |
| SizeIrregular | 100 Acre |
| SizeTotalText | 100 Acre|under 1/2 Acre |
| ZoningDescription | Urban Residential |
Rooms
| Level | Type | Length | Width | Dimensions |
|---|---|---|---|---|
| Basement | Bedroom | 4.04 m | 3.53 m | 4.04 m x 3.53 m |
| Basement | Bedroom | 4.11 m | 3.53 m | 4.11 m x 3.53 m |
| Basement | Utility Room | 3.1 m | 3.02 m | 3.1 m x 3.02 m |
| Basement | Recreational, Games Room | 8.46 m | 6.68 m | 8.46 m x 6.68 m |
| Basement | Bathroom | 3 m | 1.63 m | 3 m x 1.63 m |
| Main Level | Bathroom | 1.88 m | 1.32 m | 1.88 m x 1.32 m |
| Main Level | Mud Room | 3.78 m | 2.11 m | 3.78 m x 2.11 m |
| Main Level | Dining Room | 4.8 m | 2.21 m | 4.8 m x 2.21 m |
| Main Level | Living Room | 4.8 m | 4.52 m | 4.8 m x 4.52 m |
| Main Level | Kitchen | 4.52 m | 4.17 m | 4.52 m x 4.17 m |
| Main Level | Pantry | 2.26 m | 1.63 m | 2.26 m x 1.63 m |
| Main Level | Primary Bedroom | 5.69 m | 3.76 m | 5.69 m x 3.76 m |
| Main Level | Other | 2.87 m | 2.69 m | 2.87 m x 2.69 m |
https://www.realtor.ca/real-estate/27750158/135-confederation-drive-chatsworth-rural-chatsworth
Interested?
Contact us for more information
Devin Kloosterboer
Salesperson
No Favourites Found

Sotheby's International Realty Canada,
Brokerage
243 Hurontario St,
Collingwood, ON L9Y 2M1
Office: 705 416 1499
Rioux Baker Davies Team Contacts

Sherry Rioux Team Lead
-
705-443-2793705-443-2793
-
Email SherryEmail Sherry

Emma Baker Team Lead
-
705-444-3989705-444-3989
-
Email EmmaEmail Emma

Craig Davies Team Lead
-
289-685-8513289-685-8513
-
Email CraigEmail Craig

Jacki Binnie Sales Representative
-
705-441-1071705-441-1071
-
Email JackiEmail Jacki

Hollie Knight Sales Representative
-
705-994-2842705-994-2842
-
Email HollieEmail Hollie

Manar Vandervecht Real Estate Broker
-
647-267-6700647-267-6700
-
Email ManarEmail Manar

Michael Maish Sales Representative
-
706-606-5814706-606-5814
-
Email MichaelEmail Michael

Almira Haupt Finance Administrator
-
705-416-1499705-416-1499
-
Email AlmiraEmail Almira
Google Reviews






































No Favourites Found

The trademarks REALTOR®, REALTORS®, and the REALTOR® logo are controlled by The Canadian Real Estate Association (CREA) and identify real estate professionals who are members of CREA. The trademarks MLS®, Multiple Listing Service® and the associated logos are owned by The Canadian Real Estate Association (CREA) and identify the quality of services provided by real estate professionals who are members of CREA. The trademark DDF® is owned by The Canadian Real Estate Association (CREA) and identifies CREA's Data Distribution Facility (DDF®)
December 20 2024 08:31:02
Muskoka Haliburton Orillia – The Lakelands Association of REALTORS®
Century 21 In-Studio Realty Inc.
Quick Links
-
HomeHome
-
About UsAbout Us
-
Rental ServiceRental Service
-
Listing SearchListing Search
-
10 Advantages10 Advantages
-
ContactContact
Contact Us
-
243 Hurontario St,243 Hurontario St,
Collingwood, ON L9Y 2M1
Collingwood, ON L9Y 2M1 -
705 416 1499705 416 1499
-
riouxbakerteam@sothebysrealty.cariouxbakerteam@sothebysrealty.ca
© 2024 Rioux Baker Davies Team
-
The Blue MountainsThe Blue Mountains
-
Privacy PolicyPrivacy Policy
