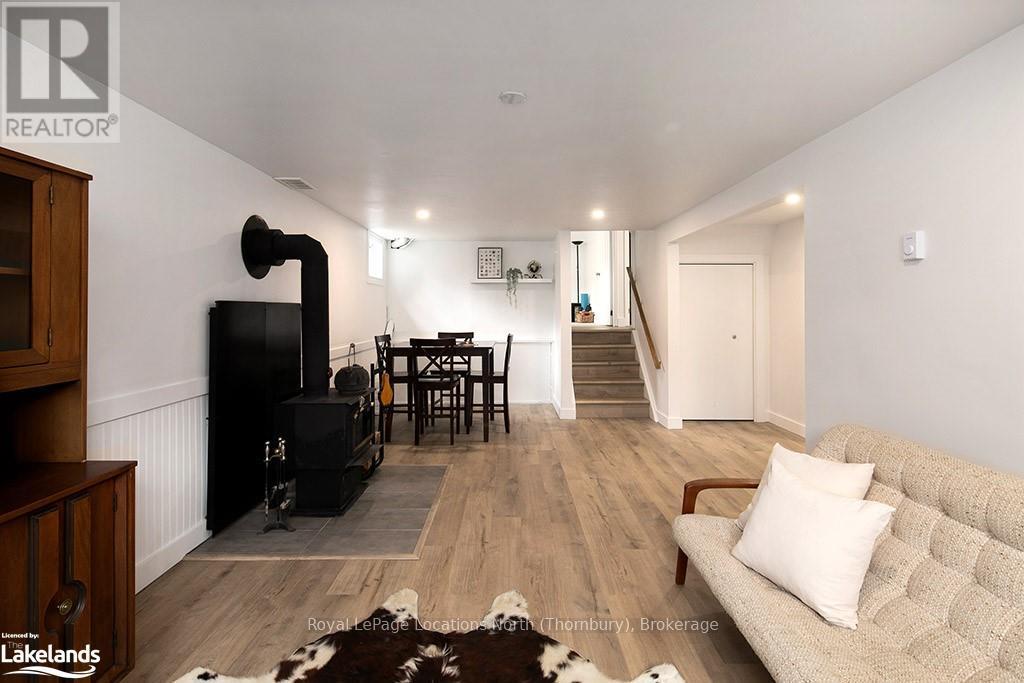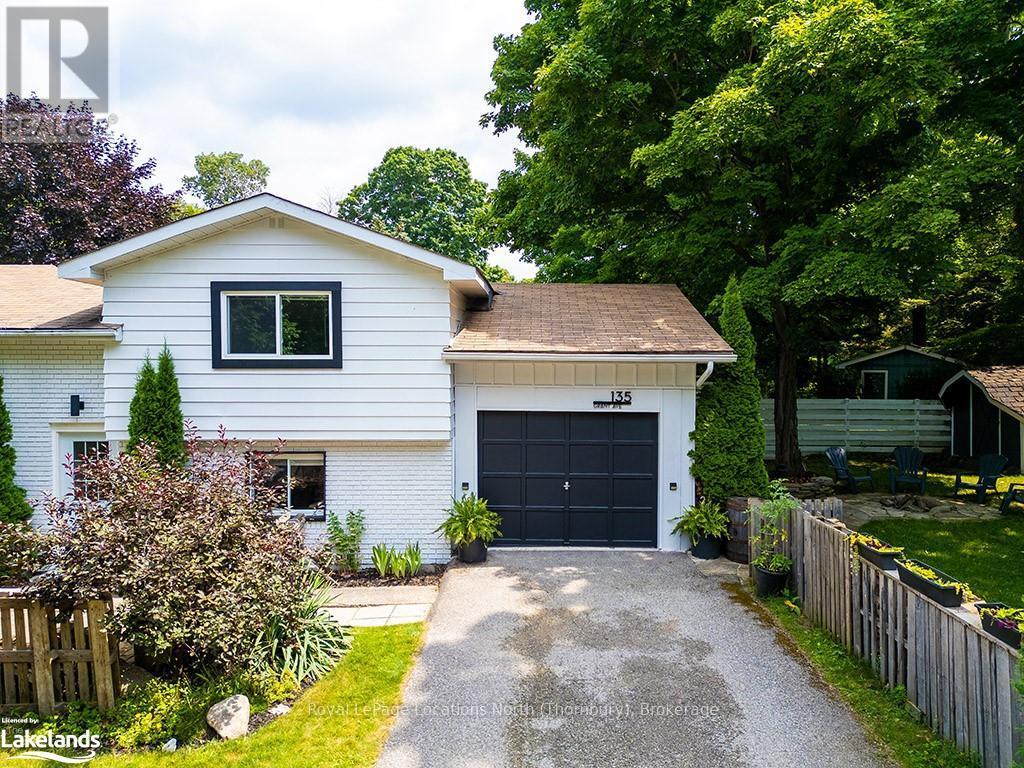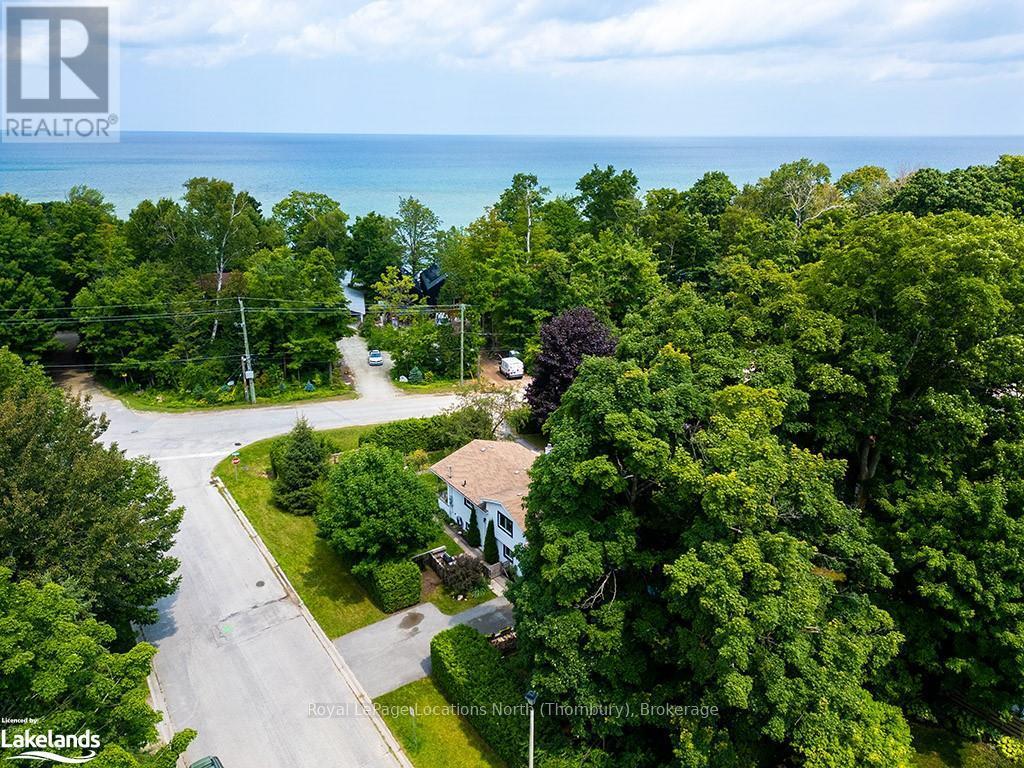LOADING
$818,800
Welcome to 135 Grant Avenue. This fully updated family home is located steps from Georgian Bay and Memorial Park and offers 4 bedrooms, 2 baths and ample living space inside and out. Step into the fully redone open concept kitchen complete with large island and stainless-steel appliances. The main floor also includes a living and dining space as well as an updated 4-piece bath with modern tile and floating vanity. Head upstairs to 2 generous bedrooms offering large closets and lots of natural light. Head downstairs to 2 additional bedrooms, as well as a walk out to the side yard. From here, head into the basement which is the perfect entertaining space with room for all of your activities. This large space includes a wood burning fireplace, fully redone 4 piece bathroom with soaker tub and glass shower as well as a newly updated laundry room. Head outside and into the backyard to enjoy any of the many outdoor areas including a firepit, 2 sheds, vegetable and pollinator gardens and more. Located steps from Memorial Beach this home checks all of the boxes, fully updated, location, location, location and plenty of living space. Book your showing today! (id:54532)
Property Details
| MLS® Number | X10439603 |
| Property Type | Single Family |
| Community Name | Meaford |
| AmenitiesNearBy | Hospital |
| Features | Flat Site, Sump Pump |
| ParkingSpaceTotal | 4 |
Building
| BathroomTotal | 2 |
| BedroomsAboveGround | 2 |
| BedroomsBelowGround | 2 |
| BedroomsTotal | 4 |
| Appliances | Water Heater, Dishwasher, Dryer, Microwave, Refrigerator, Stove, Washer, Window Coverings |
| BasementDevelopment | Finished |
| BasementType | Full (finished) |
| ConstructionStyleAttachment | Detached |
| ExteriorFinish | Aluminum Siding, Brick |
| FireplacePresent | Yes |
| FireplaceTotal | 1 |
| FireplaceType | Woodstove |
| FoundationType | Block |
| HeatingFuel | Wood |
| HeatingType | Baseboard Heaters |
| Type | House |
| UtilityWater | Municipal Water |
Parking
| Attached Garage |
Land
| AccessType | Year-round Access |
| Acreage | No |
| LandAmenities | Hospital |
| Sewer | Sanitary Sewer |
| SizeDepth | 139 Ft |
| SizeFrontage | 63 Ft |
| SizeIrregular | 63 X 139 Ft |
| SizeTotalText | 63 X 139 Ft|under 1/2 Acre |
| ZoningDescription | R1 |
Rooms
| Level | Type | Length | Width | Dimensions |
|---|---|---|---|---|
| Second Level | Bedroom | 3.7 m | 3.37 m | 3.7 m x 3.37 m |
| Second Level | Primary Bedroom | 3.7 m | 3.47 m | 3.7 m x 3.47 m |
| Basement | Bathroom | Measurements not available | ||
| Basement | Laundry Room | Measurements not available | ||
| Basement | Recreational, Games Room | 6.75 m | 3.35 m | 6.75 m x 3.35 m |
| Lower Level | Bedroom | 6.45 m | 3.45 m | 6.45 m x 3.45 m |
| Lower Level | Bedroom | 3.48 m | 3.73 m | 3.48 m x 3.73 m |
| Main Level | Living Room | 5.05 m | 6.75 m | 5.05 m x 6.75 m |
| Main Level | Kitchen | 3.55 m | 3.42 m | 3.55 m x 3.42 m |
| Main Level | Dining Room | 4.64 m | 3.86 m | 4.64 m x 3.86 m |
| Main Level | Bathroom | 3.96 m | 3.6 m | 3.96 m x 3.6 m |
Utilities
| Cable | Installed |
| Wireless | Available |
| Sewer | Installed |
https://www.realtor.ca/real-estate/27474839/135-grant-avenue-meaford-meaford
Interested?
Contact us for more information
Dave Dick
Salesperson
Maggie Dick
Salesperson
No Favourites Found

Sotheby's International Realty Canada,
Brokerage
243 Hurontario St,
Collingwood, ON L9Y 2M1
Office: 705 416 1499
Rioux Baker Davies Team Contacts

Sherry Rioux Team Lead
-
705-443-2793705-443-2793
-
Email SherryEmail Sherry

Emma Baker Team Lead
-
705-444-3989705-444-3989
-
Email EmmaEmail Emma

Craig Davies Team Lead
-
289-685-8513289-685-8513
-
Email CraigEmail Craig

Jacki Binnie Sales Representative
-
705-441-1071705-441-1071
-
Email JackiEmail Jacki

Hollie Knight Sales Representative
-
705-994-2842705-994-2842
-
Email HollieEmail Hollie

Manar Vandervecht Real Estate Broker
-
647-267-6700647-267-6700
-
Email ManarEmail Manar

Michael Maish Sales Representative
-
706-606-5814706-606-5814
-
Email MichaelEmail Michael

Almira Haupt Finance Administrator
-
705-416-1499705-416-1499
-
Email AlmiraEmail Almira
Google Reviews






































No Favourites Found

The trademarks REALTOR®, REALTORS®, and the REALTOR® logo are controlled by The Canadian Real Estate Association (CREA) and identify real estate professionals who are members of CREA. The trademarks MLS®, Multiple Listing Service® and the associated logos are owned by The Canadian Real Estate Association (CREA) and identify the quality of services provided by real estate professionals who are members of CREA. The trademark DDF® is owned by The Canadian Real Estate Association (CREA) and identifies CREA's Data Distribution Facility (DDF®)
December 11 2024 04:54:39
Muskoka Haliburton Orillia – The Lakelands Association of REALTORS®
Royal LePage Locations North
Quick Links
-
HomeHome
-
About UsAbout Us
-
Rental ServiceRental Service
-
Listing SearchListing Search
-
10 Advantages10 Advantages
-
ContactContact
Contact Us
-
243 Hurontario St,243 Hurontario St,
Collingwood, ON L9Y 2M1
Collingwood, ON L9Y 2M1 -
705 416 1499705 416 1499
-
riouxbakerteam@sothebysrealty.cariouxbakerteam@sothebysrealty.ca
© 2024 Rioux Baker Davies Team
-
The Blue MountainsThe Blue Mountains
-
Privacy PolicyPrivacy Policy



























