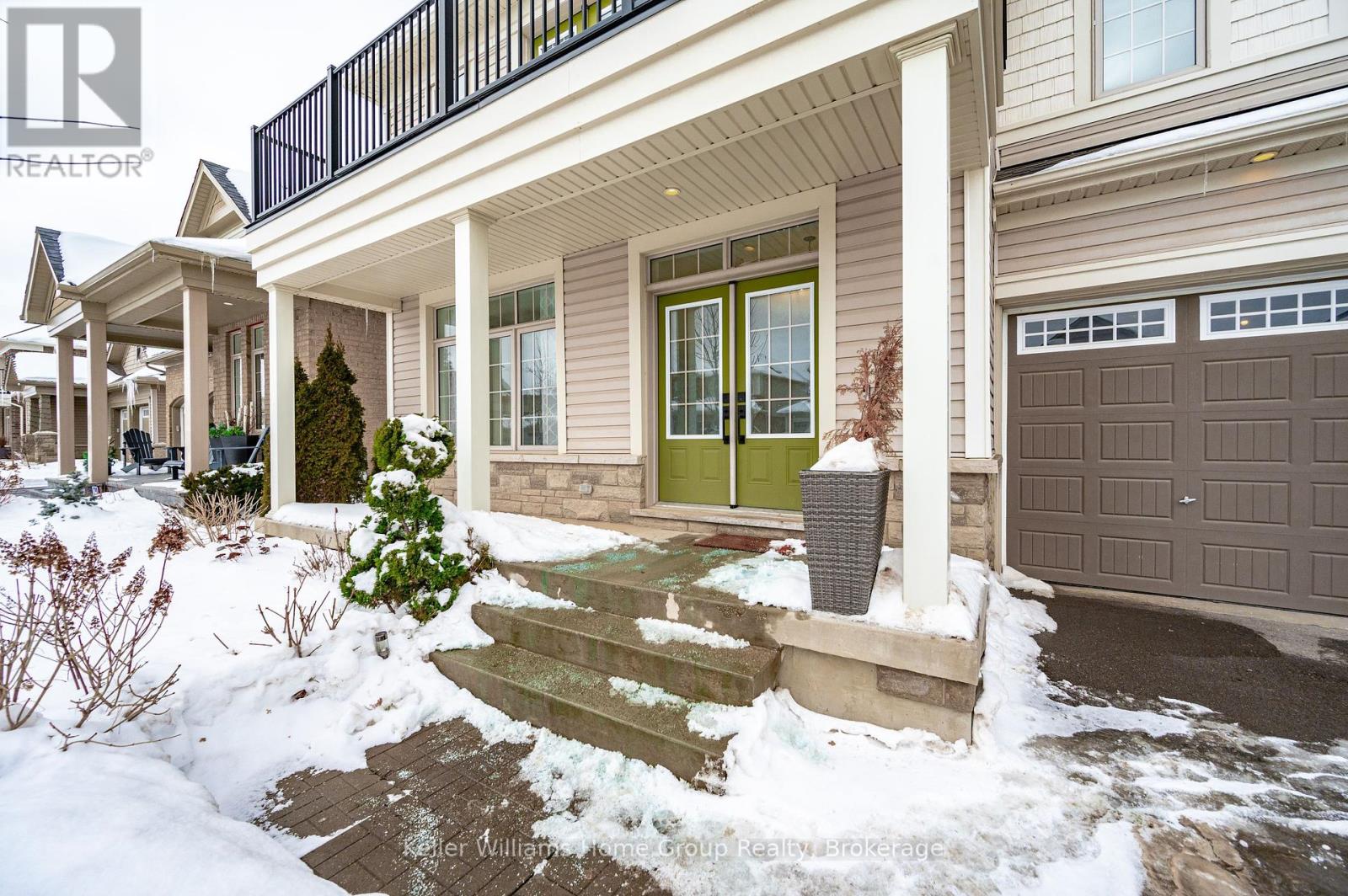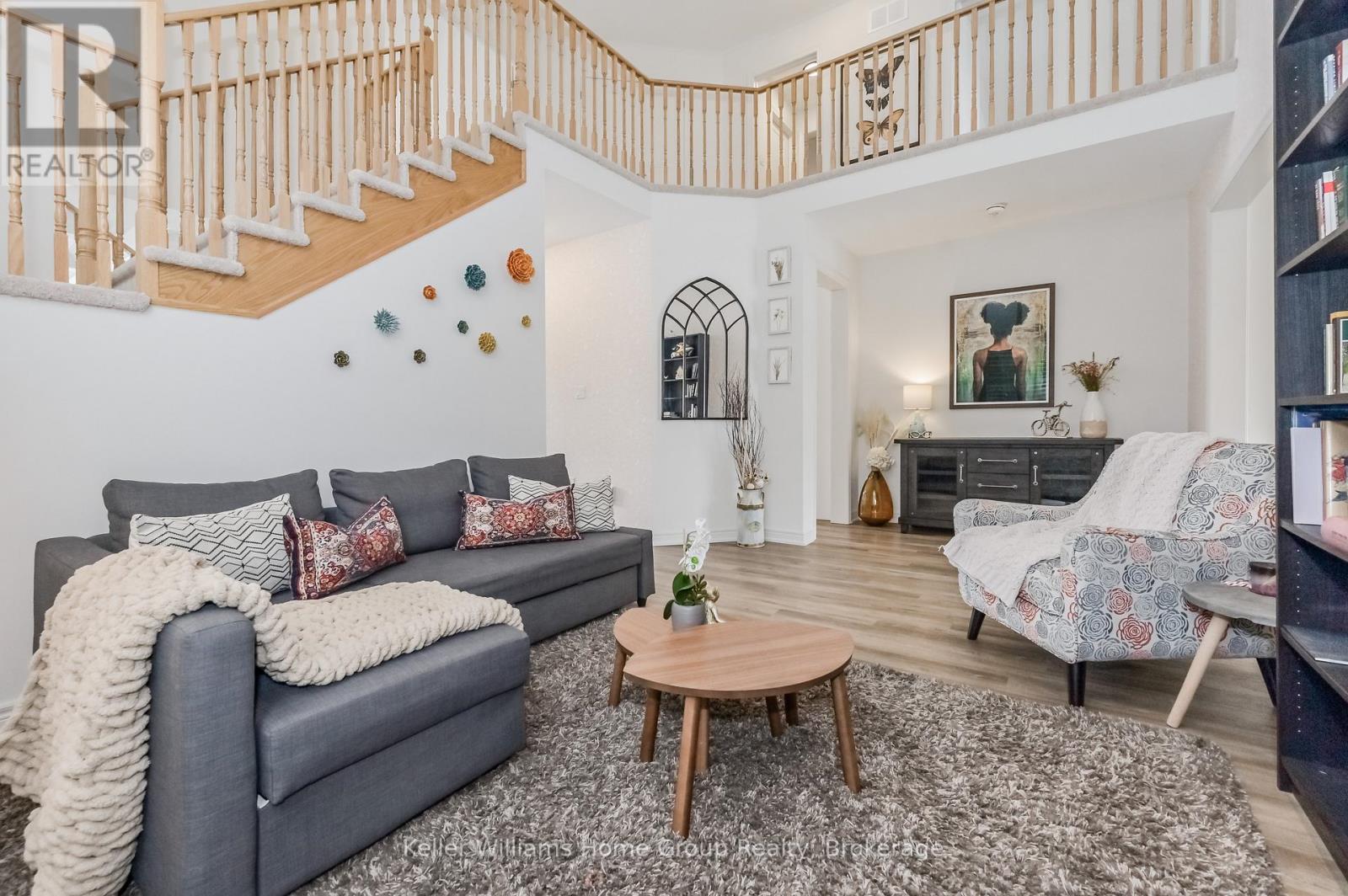$1,549,900
Welcome to 136 Harpin Way E in the charming town of Fergus - a beautifully upgraded Burton Model boasting the largest 50 ft floor plan in the neighborhood with a beautiful main floor office. This stunning 4-bedroom home is designed for both luxury and functionality, featuring a host of upgrades that set it apart. Step inside to find elegant coffered ceilings in the living room, upgraded light fixtures, and a show-stopping kitchen with large island with quartz marble countertops the perfect centerpiece for entertaining. The grand primary suite is truly a retreat, complete with a dream-worthy ensuite featuring spa-like finishes. With two additional ensuite bathrooms, everyone in the family enjoys added comfort and privacy. One of the standout features? The front balcony off the second-floor bedroom which could be another primary suite; the perfect spot to enjoy your morning coffee or unwind in the evening. The backyard oasis offers peace and tranquility with a majestic willow tree, manicured gardens, and full fencing for the ultimate in privacy. Located in a prime Fergus location, you'll love being just minutes from top-rated schools, Groves Memorial Community Hospital, downtown Fergus, shopping, and the Grand River. Don't miss your chance to own this exceptional home! (id:54532)
Open House
This property has open houses!
1:00 pm
Ends at:3:00 pm
Property Details
| MLS® Number | X11958162 |
| Property Type | Single Family |
| Community Name | Fergus |
| Amenities Near By | Hospital, Place Of Worship, Schools, Park |
| Features | Sump Pump |
| Parking Space Total | 4 |
Building
| Bathroom Total | 4 |
| Bedrooms Above Ground | 4 |
| Bedrooms Total | 4 |
| Amenities | Fireplace(s) |
| Appliances | Garage Door Opener Remote(s), Water Heater, Water Softener, Dishwasher, Dryer, Microwave, Range, Refrigerator, Stove, Washer, Window Coverings |
| Basement Development | Unfinished |
| Basement Type | Full (unfinished) |
| Construction Style Attachment | Detached |
| Cooling Type | Central Air Conditioning |
| Exterior Finish | Vinyl Siding, Concrete Block |
| Fireplace Present | Yes |
| Fireplace Total | 1 |
| Foundation Type | Poured Concrete |
| Half Bath Total | 1 |
| Heating Fuel | Natural Gas |
| Heating Type | Forced Air |
| Stories Total | 2 |
| Size Interior | 3,500 - 5,000 Ft2 |
| Type | House |
| Utility Water | Municipal Water |
Parking
| Attached Garage |
Land
| Acreage | No |
| Fence Type | Fully Fenced |
| Land Amenities | Hospital, Place Of Worship, Schools, Park |
| Sewer | Sanitary Sewer |
| Size Depth | 50 Ft |
| Size Frontage | 128 Ft |
| Size Irregular | 128 X 50 Ft |
| Size Total Text | 128 X 50 Ft |
| Zoning Description | R1b.66.3 |
Rooms
| Level | Type | Length | Width | Dimensions |
|---|---|---|---|---|
| Second Level | Primary Bedroom | 8.51 m | 4.79 m | 8.51 m x 4.79 m |
| Second Level | Bedroom | 4.62 m | 4.89 m | 4.62 m x 4.89 m |
| Second Level | Bedroom | 3.8 m | 4.67 m | 3.8 m x 4.67 m |
| Second Level | Bedroom | 4.15 m | 3.71 m | 4.15 m x 3.71 m |
| Main Level | Dining Room | 4.29 m | 3.12 m | 4.29 m x 3.12 m |
| Main Level | Kitchen | 5.01 m | 4.82 m | 5.01 m x 4.82 m |
| Main Level | Living Room | 6.55 m | 3.7 m | 6.55 m x 3.7 m |
| Main Level | Family Room | 5.06 m | 4.78 m | 5.06 m x 4.78 m |
| Main Level | Office | 3.68 m | 3.32 m | 3.68 m x 3.32 m |
| Main Level | Laundry Room | 2.83 m | 3.02 m | 2.83 m x 3.02 m |
| Main Level | Foyer | 2.68 m | 2.47 m | 2.68 m x 2.47 m |
https://www.realtor.ca/real-estate/27881803/136-harpin-way-e-centre-wellington-fergus-fergus
Contact Us
Contact us for more information
No Favourites Found

Sotheby's International Realty Canada,
Brokerage
243 Hurontario St,
Collingwood, ON L9Y 2M1
Office: 705 416 1499
Rioux Baker Davies Team Contacts

Sherry Rioux Team Lead
-
705-443-2793705-443-2793
-
Email SherryEmail Sherry

Emma Baker Team Lead
-
705-444-3989705-444-3989
-
Email EmmaEmail Emma

Craig Davies Team Lead
-
289-685-8513289-685-8513
-
Email CraigEmail Craig

Jacki Binnie Sales Representative
-
705-441-1071705-441-1071
-
Email JackiEmail Jacki

Hollie Knight Sales Representative
-
705-994-2842705-994-2842
-
Email HollieEmail Hollie

Manar Vandervecht Real Estate Broker
-
647-267-6700647-267-6700
-
Email ManarEmail Manar

Michael Maish Sales Representative
-
706-606-5814706-606-5814
-
Email MichaelEmail Michael

Almira Haupt Finance Administrator
-
705-416-1499705-416-1499
-
Email AlmiraEmail Almira
Google Reviews







































No Favourites Found

The trademarks REALTOR®, REALTORS®, and the REALTOR® logo are controlled by The Canadian Real Estate Association (CREA) and identify real estate professionals who are members of CREA. The trademarks MLS®, Multiple Listing Service® and the associated logos are owned by The Canadian Real Estate Association (CREA) and identify the quality of services provided by real estate professionals who are members of CREA. The trademark DDF® is owned by The Canadian Real Estate Association (CREA) and identifies CREA's Data Distribution Facility (DDF®)
February 05 2025 08:28:48
The Lakelands Association of REALTORS®
Keller Williams Home Group Realty
Quick Links
-
HomeHome
-
About UsAbout Us
-
Rental ServiceRental Service
-
Listing SearchListing Search
-
10 Advantages10 Advantages
-
ContactContact
Contact Us
-
243 Hurontario St,243 Hurontario St,
Collingwood, ON L9Y 2M1
Collingwood, ON L9Y 2M1 -
705 416 1499705 416 1499
-
riouxbakerteam@sothebysrealty.cariouxbakerteam@sothebysrealty.ca
© 2025 Rioux Baker Davies Team
-
The Blue MountainsThe Blue Mountains
-
Privacy PolicyPrivacy Policy





















































