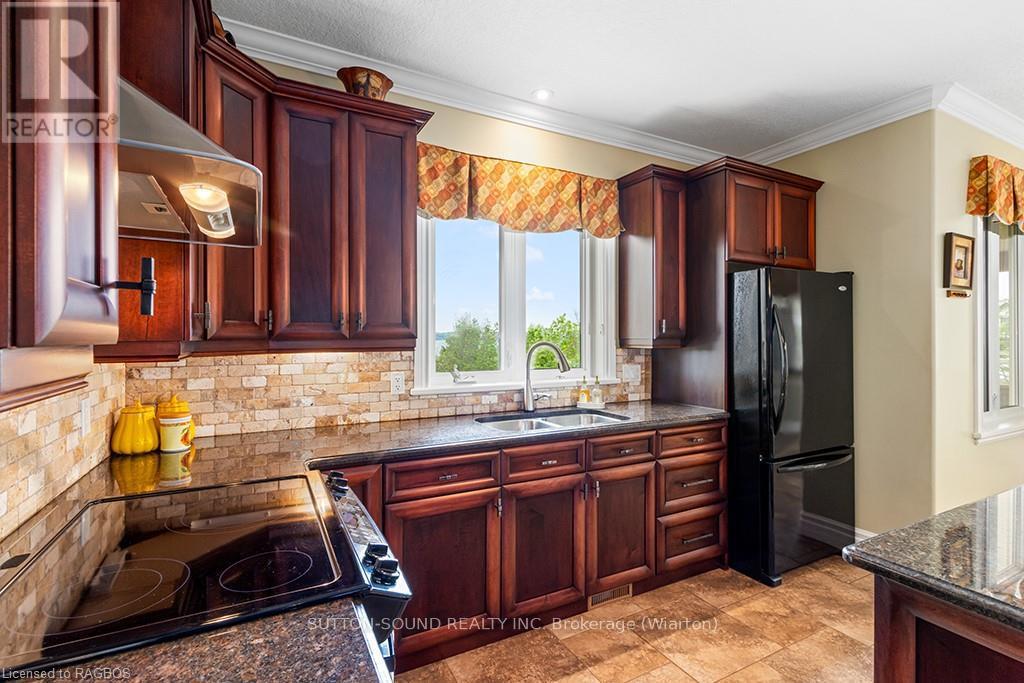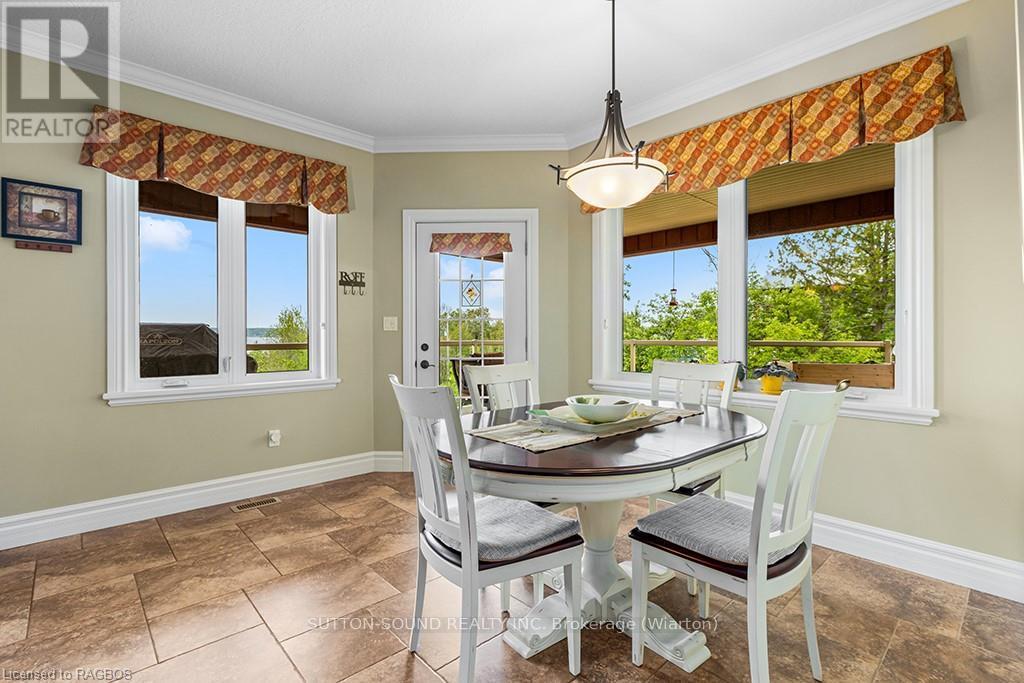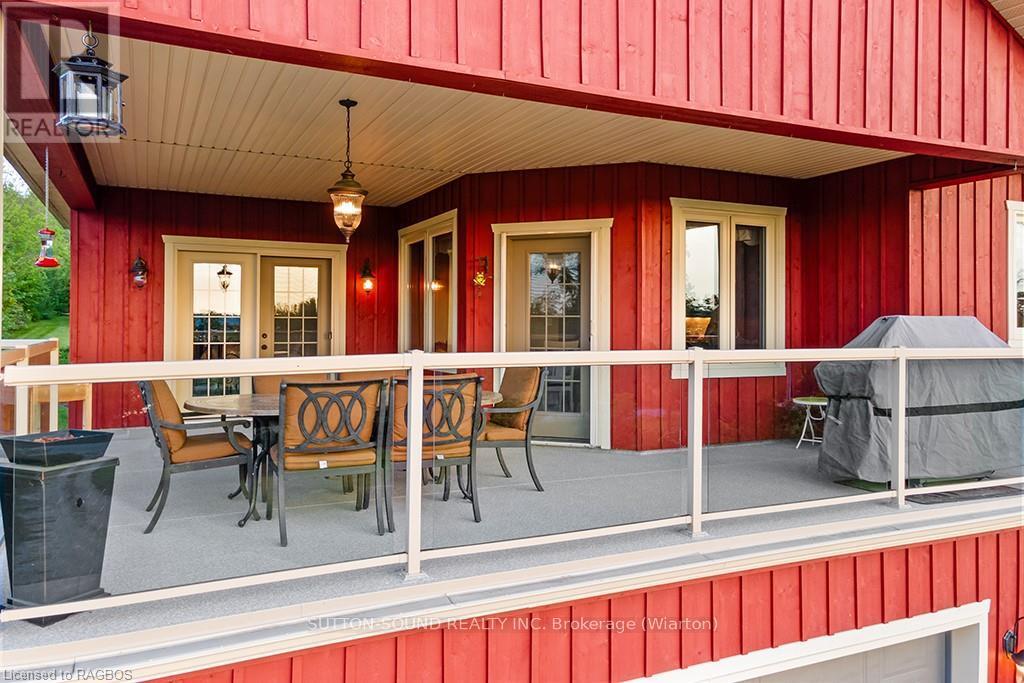$1,099,000
Welcome to 136 Sunset Blvd, Georgian Bluffs – a stunning custom-built home designed for luxurious living and unparalleled comfort that was featured in Our Homes Magazine in 2021 for the one of a kind landscaping. This exquisite property boasts high-end finishes throughout, ensuring every corner of this home exudes sophistication and style. Step inside to discover a spacious layout featuring an expansive kitchen, perfect for the chef in the family. Equipped with top-of-the-line appliances and ample counter space, it seamlessly blends functionality with elegance. The open-concept living and dining areas are perfect for entertaining, offering a welcoming ambiance that flows effortlessly from one room to the next. One of the standout features of this magnificent home is the breathtaking water view, providing a daily spectacle of gorgeous sunsets that paint the sky with vibrant hues. The large, meticulously manicured property enhances the home's natural beauty, with a serene backyard oasis complete with a tranquil waterfall and pond, creating a perfect setting for relaxation and outdoor enjoyment. Additionally, the property includes a spacious gazebo, ideal for hosting gatherings or simply enjoying a quiet moment amidst nature. Water access at the end of the road provides for the perfect spot to launch your boat or water craft. This home also features a wired in natural gas powered back up generator so you can enjoy worry free living. 136 Sunset Blvd is more than just a home; it’s a lifestyle of luxury, comfort, and breathtaking beauty, set in the picturesque Georgian Bluffs. (id:54532)
Property Details
| MLS® Number | X10846832 |
| Property Type | Single Family |
| Community Name | Rural Georgian Bluffs |
| Amenities Near By | Hospital |
| Equipment Type | None |
| Features | Sloping, Lighting |
| Parking Space Total | 10 |
| Rental Equipment Type | None |
| Structure | Deck |
| View Type | View Of Water |
Building
| Bathroom Total | 2 |
| Bedrooms Above Ground | 2 |
| Bedrooms Below Ground | 1 |
| Bedrooms Total | 3 |
| Amenities | Fireplace(s) |
| Appliances | Water Meter, Water Heater - Tankless, Water Heater, Dishwasher, Dryer, Garage Door Opener, Microwave, Stove, Washer, Window Coverings, Refrigerator |
| Architectural Style | Raised Bungalow |
| Basement Development | Finished |
| Basement Features | Walk Out |
| Basement Type | N/a (finished) |
| Construction Style Attachment | Detached |
| Cooling Type | Central Air Conditioning |
| Exterior Finish | Wood, Stone |
| Fireplace Present | Yes |
| Fireplace Total | 1 |
| Foundation Type | Concrete, Poured Concrete |
| Heating Fuel | Natural Gas |
| Heating Type | Hot Water Radiator Heat |
| Stories Total | 1 |
| Type | House |
| Utility Water | Municipal Water |
Parking
| Attached Garage | |
| Garage |
Land
| Acreage | No |
| Land Amenities | Hospital |
| Sewer | Septic System |
| Size Depth | 348 Ft |
| Size Frontage | 118 Ft |
| Size Irregular | 118 X 348 Ft |
| Size Total Text | 118 X 348 Ft|1/2 - 1.99 Acres |
| Zoning Description | Sr |
Utilities
| Wireless | Available |
Contact Us
Contact us for more information
Mike Smith
Salesperson
Amanda Older
Broker
No Favourites Found

Sotheby's International Realty Canada,
Brokerage
243 Hurontario St,
Collingwood, ON L9Y 2M1
Office: 705 416 1499
Rioux Baker Davies Team Contacts

Sherry Rioux Team Lead
-
705-443-2793705-443-2793
-
Email SherryEmail Sherry

Emma Baker Team Lead
-
705-444-3989705-444-3989
-
Email EmmaEmail Emma

Craig Davies Team Lead
-
289-685-8513289-685-8513
-
Email CraigEmail Craig

Jacki Binnie Sales Representative
-
705-441-1071705-441-1071
-
Email JackiEmail Jacki

Hollie Knight Sales Representative
-
705-994-2842705-994-2842
-
Email HollieEmail Hollie

Manar Vandervecht Real Estate Broker
-
647-267-6700647-267-6700
-
Email ManarEmail Manar

Michael Maish Sales Representative
-
706-606-5814706-606-5814
-
Email MichaelEmail Michael

Almira Haupt Finance Administrator
-
705-416-1499705-416-1499
-
Email AlmiraEmail Almira
Google Reviews









































No Favourites Found

The trademarks REALTOR®, REALTORS®, and the REALTOR® logo are controlled by The Canadian Real Estate Association (CREA) and identify real estate professionals who are members of CREA. The trademarks MLS®, Multiple Listing Service® and the associated logos are owned by The Canadian Real Estate Association (CREA) and identify the quality of services provided by real estate professionals who are members of CREA. The trademark DDF® is owned by The Canadian Real Estate Association (CREA) and identifies CREA's Data Distribution Facility (DDF®)
March 10 2025 08:32:05
The Lakelands Association of REALTORS®
Sutton-Sound Realty
Quick Links
-
HomeHome
-
About UsAbout Us
-
Rental ServiceRental Service
-
Listing SearchListing Search
-
10 Advantages10 Advantages
-
ContactContact
Contact Us
-
243 Hurontario St,243 Hurontario St,
Collingwood, ON L9Y 2M1
Collingwood, ON L9Y 2M1 -
705 416 1499705 416 1499
-
riouxbakerteam@sothebysrealty.cariouxbakerteam@sothebysrealty.ca
© 2025 Rioux Baker Davies Team
-
The Blue MountainsThe Blue Mountains
-
Privacy PolicyPrivacy Policy





















































