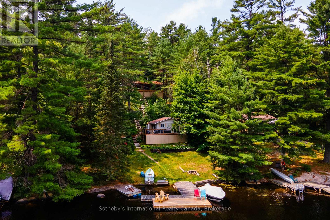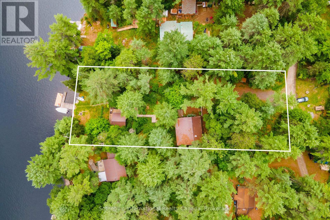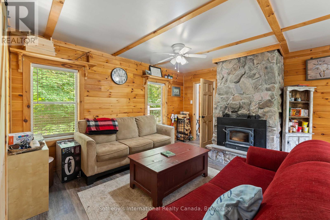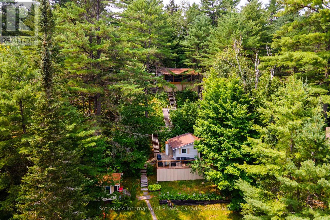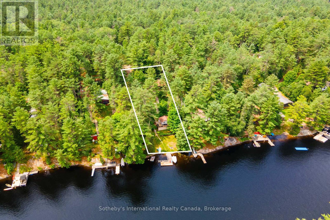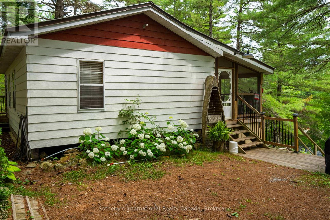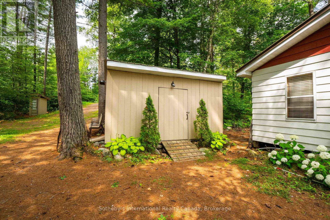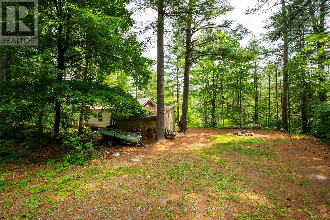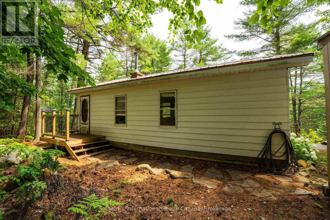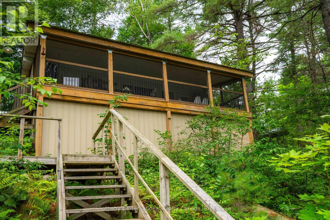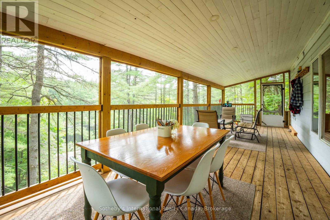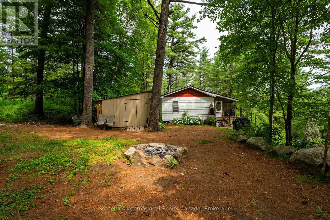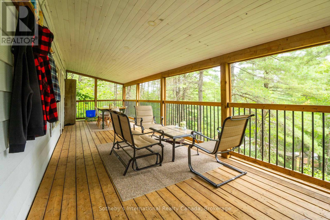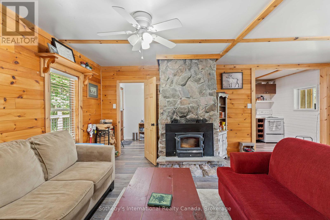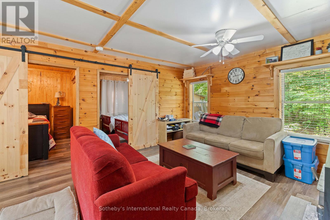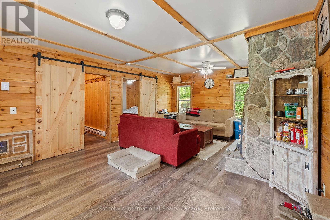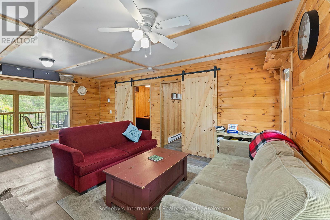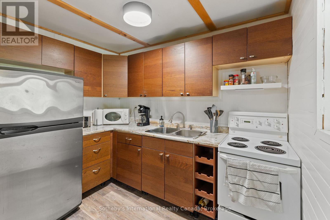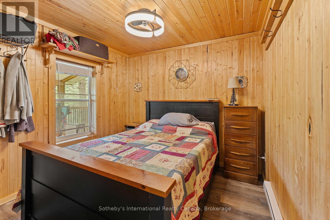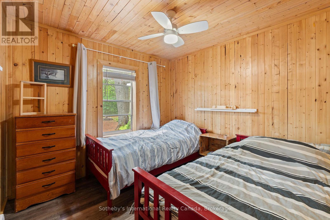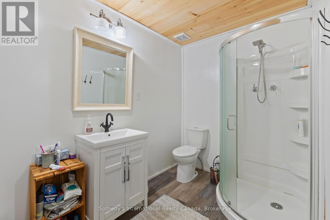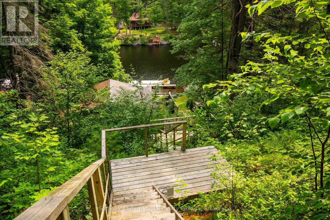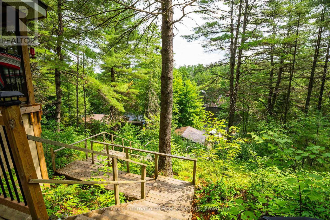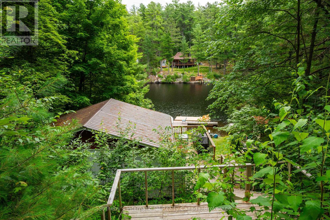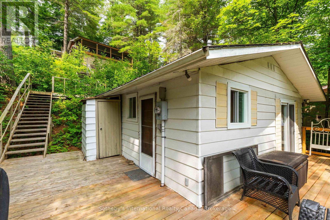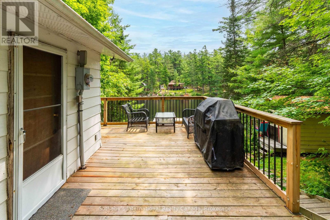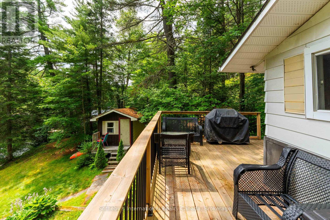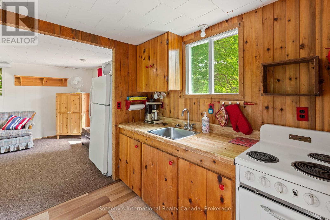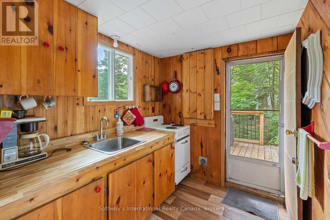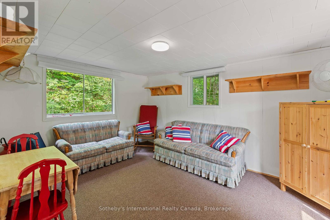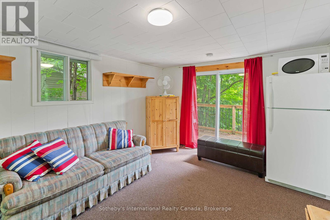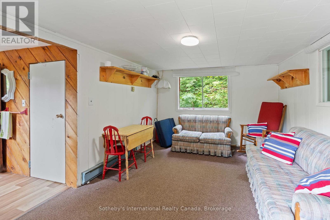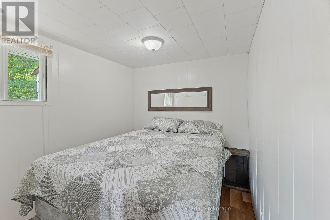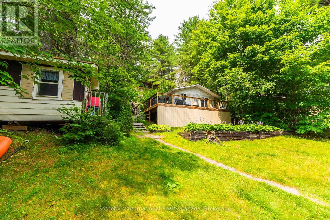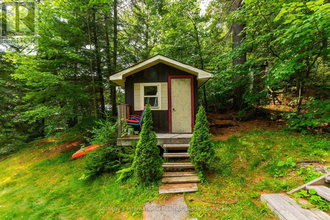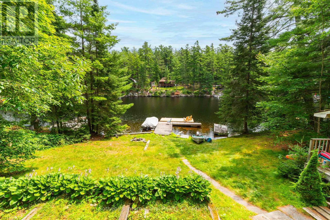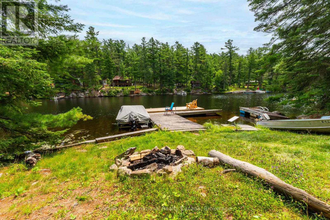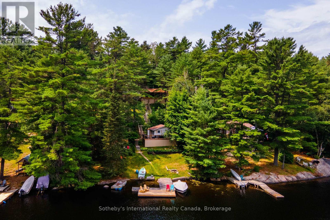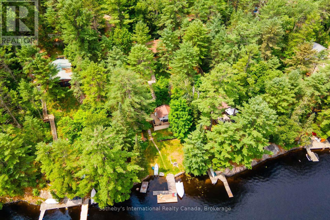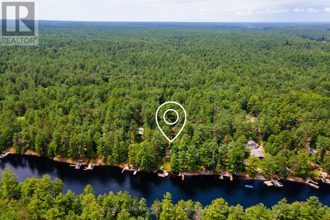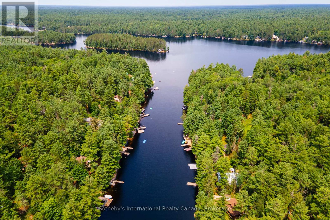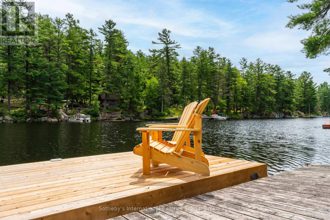$575,000
Discover 101 feet of pristine, sandy shoreline on Lake Kawigamog, where nature and adventure go hand in hand. This waterfront escape offers breathtaking views, privacy, and endless outdoor recreation in an unorganized township. Accessible by road in three seasons and snowmobile in winter, this is a true getaway for those who embrace the beauty of all seasons. Step onto the screened-in covered porch, where panoramic lake views set the tone for your day. Spend mornings paddling along the Pickerel River system, afternoons lounging on the expansive deck, and evenings by the fire pit under a star-filled sky. The main cottage features 2 cozy bedrooms, 1 bath, and an open-concept living space with a wood-burning fireplace, creating the perfect retreat after a day outdoors. A bright kitchen and dining area make meal prep and gathering effortless. While insulated and heated for comfort, winter access is exclusively by snowmobile, making every visit a true northern adventure. A separate 1-bedroom, 1-bath guest cottage with a kitchenette and family room provides private accommodations for visitors. At the water's edge, an authentic lakeside sauna awaits sweat, plunge, and repeat for the ultimate relaxation experience. A garage with a full laundry setup ensures convenience while ample storage accommodates all your gear. Beyond your doorstep, Crown Land offers hiking, hunting, and ATV trails while boating, fishing, and swimming fill warm summer days. Come winter, snowmobile to your door and warm up by the fire. This Northern Ontario retreat is more than a cottage; it's a lifestyle. Are you ready to experience it? (id:54532)
Property Details
| MLS® Number | X12005064 |
| Property Type | Single Family |
| Community Name | Blair |
| Easement | Unknown |
| Features | Hillside, Wooded Area, Rocky, Hilly, Guest Suite |
| Parking Space Total | 8 |
| Structure | Deck, Porch, Shed, Dock |
| View Type | View Of Water, Lake View, Direct Water View |
| Water Front Type | Waterfront |
Building
| Bathroom Total | 1 |
| Bedrooms Above Ground | 2 |
| Bedrooms Total | 2 |
| Age | 31 To 50 Years |
| Appliances | Water Heater, Dryer, Stove, Washer, Refrigerator |
| Architectural Style | Bungalow |
| Construction Style Attachment | Detached |
| Exterior Finish | Vinyl Siding |
| Fireplace Present | Yes |
| Fireplace Total | 1 |
| Foundation Type | Wood/piers |
| Heating Fuel | Electric |
| Heating Type | Baseboard Heaters |
| Stories Total | 1 |
| Type | House |
| Utility Water | Lake/river Water Intake |
Parking
| Detached Garage | |
| No Garage |
Land
| Access Type | Private Road, Private Docking |
| Acreage | No |
| Sewer | Septic System |
| Size Depth | 285 Ft ,6 In |
| Size Frontage | 95 Ft ,11 In |
| Size Irregular | 95.92 X 285.55 Ft |
| Size Total Text | 95.92 X 285.55 Ft|1/2 - 1.99 Acres |
| Surface Water | Lake/pond |
| Zoning Description | Unorganized |
Rooms
| Level | Type | Length | Width | Dimensions |
|---|---|---|---|---|
| Main Level | Living Room | 6.1 m | 4.09 m | 6.1 m x 4.09 m |
| Main Level | Kitchen | 2.79 m | 1.88 m | 2.79 m x 1.88 m |
| Main Level | Bedroom | 2.74 m | 2.67 m | 2.74 m x 2.67 m |
| Main Level | Bedroom | 2.82 m | 2.67 m | 2.82 m x 2.67 m |
Utilities
| Electricity Connected | Connected |
https://www.realtor.ca/real-estate/27990752/1370-ranger-bay-road-parry-sound-remote-area-blair-blair
Contact Us
Contact us for more information
No Favourites Found

Sotheby's International Realty Canada,
Brokerage
243 Hurontario St,
Collingwood, ON L9Y 2M1
Office: 705 416 1499
Rioux Baker Davies Team Contacts

Sherry Rioux Team Lead
-
705-443-2793705-443-2793
-
Email SherryEmail Sherry

Emma Baker Team Lead
-
705-444-3989705-444-3989
-
Email EmmaEmail Emma

Craig Davies Team Lead
-
289-685-8513289-685-8513
-
Email CraigEmail Craig

Jacki Binnie Sales Representative
-
705-441-1071705-441-1071
-
Email JackiEmail Jacki

Hollie Knight Sales Representative
-
705-994-2842705-994-2842
-
Email HollieEmail Hollie

Manar Vandervecht Real Estate Broker
-
647-267-6700647-267-6700
-
Email ManarEmail Manar

Michael Maish Sales Representative
-
706-606-5814706-606-5814
-
Email MichaelEmail Michael

Almira Haupt Finance Administrator
-
705-416-1499705-416-1499
-
Email AlmiraEmail Almira
Google Reviews









































No Favourites Found

The trademarks REALTOR®, REALTORS®, and the REALTOR® logo are controlled by The Canadian Real Estate Association (CREA) and identify real estate professionals who are members of CREA. The trademarks MLS®, Multiple Listing Service® and the associated logos are owned by The Canadian Real Estate Association (CREA) and identify the quality of services provided by real estate professionals who are members of CREA. The trademark DDF® is owned by The Canadian Real Estate Association (CREA) and identifies CREA's Data Distribution Facility (DDF®)
March 27 2025 08:56:29
The Lakelands Association of REALTORS®
Sotheby's International Realty Canada
Quick Links
-
HomeHome
-
About UsAbout Us
-
Rental ServiceRental Service
-
Listing SearchListing Search
-
10 Advantages10 Advantages
-
ContactContact
Contact Us
-
243 Hurontario St,243 Hurontario St,
Collingwood, ON L9Y 2M1
Collingwood, ON L9Y 2M1 -
705 416 1499705 416 1499
-
riouxbakerteam@sothebysrealty.cariouxbakerteam@sothebysrealty.ca
© 2025 Rioux Baker Davies Team
-
The Blue MountainsThe Blue Mountains
-
Privacy PolicyPrivacy Policy
