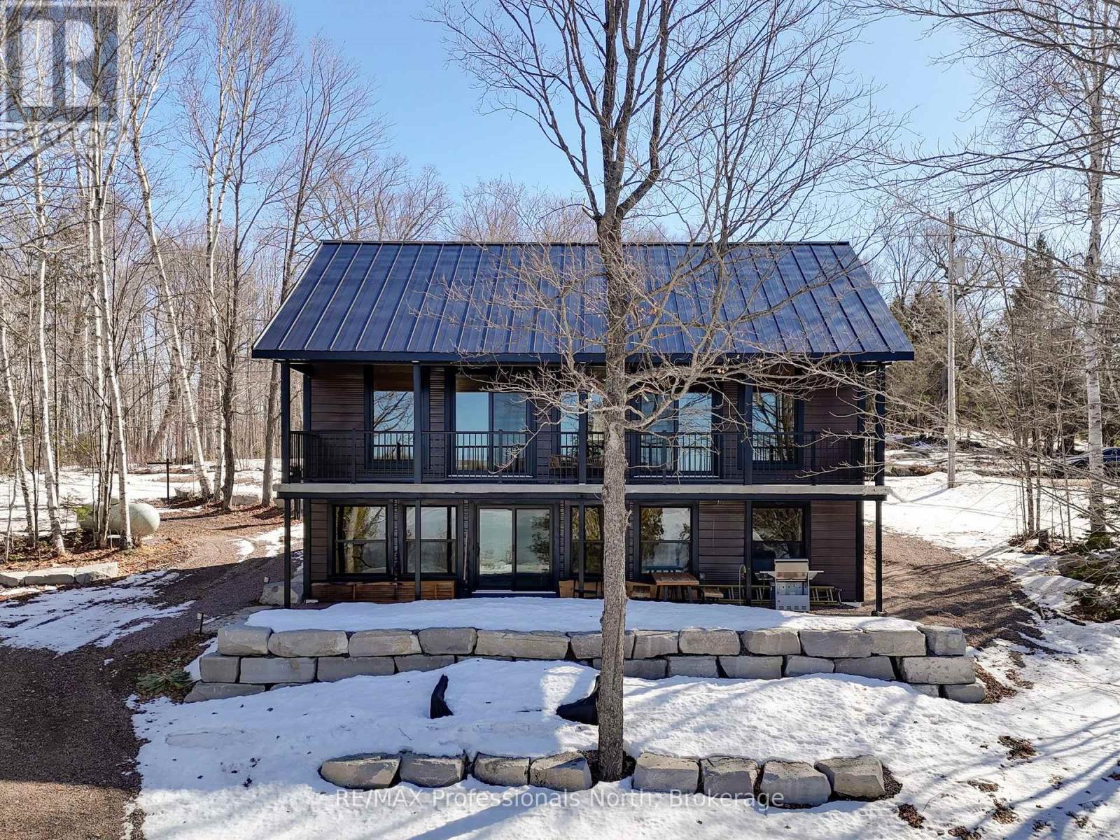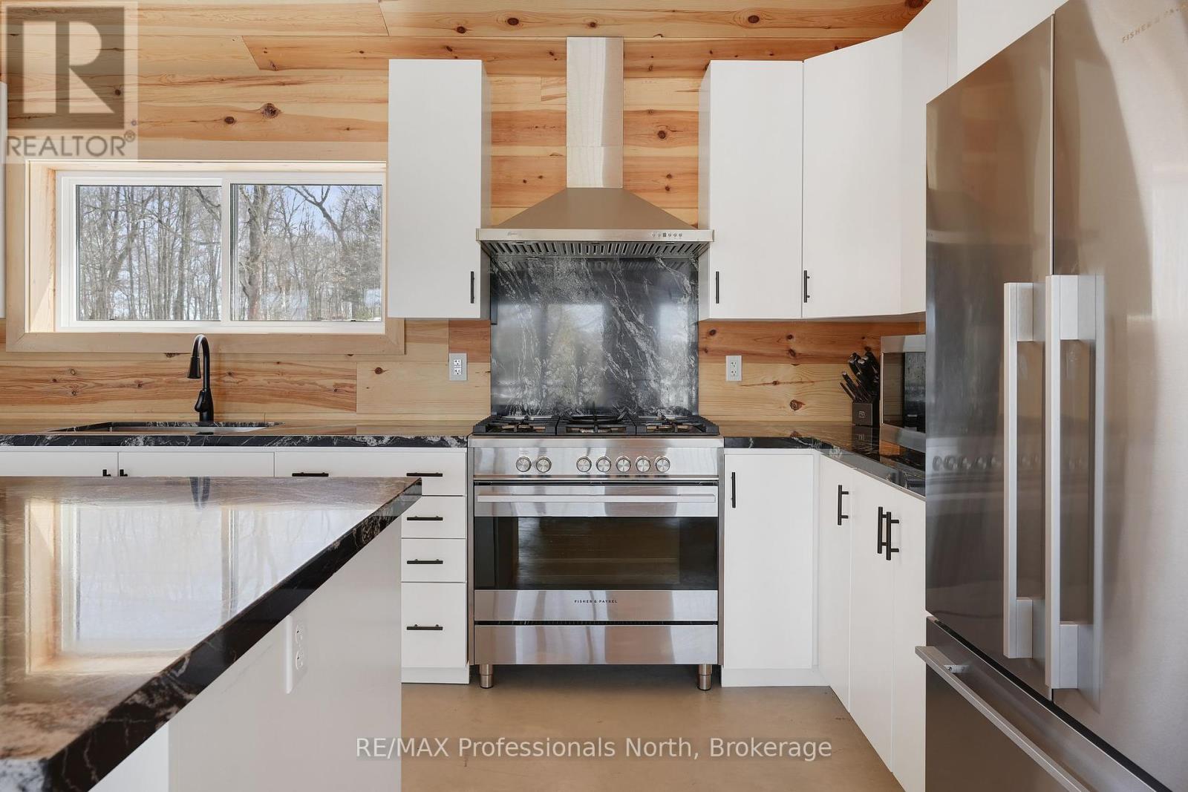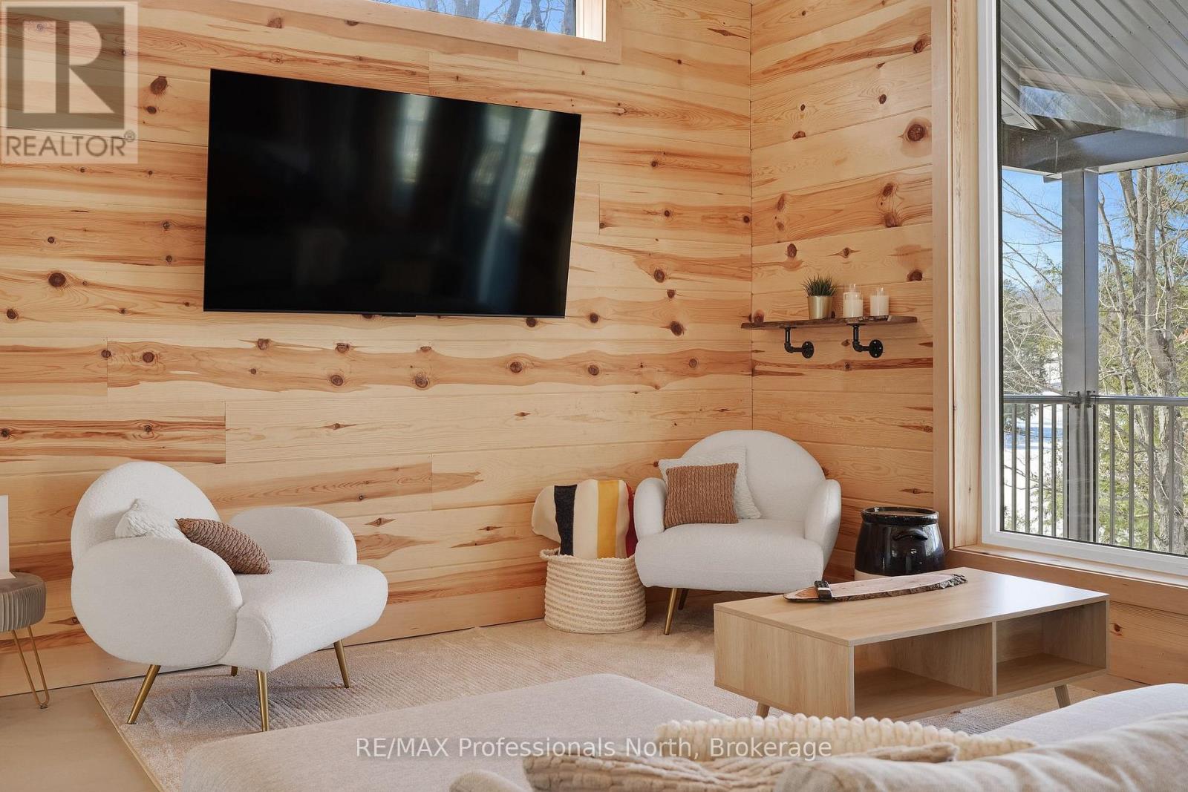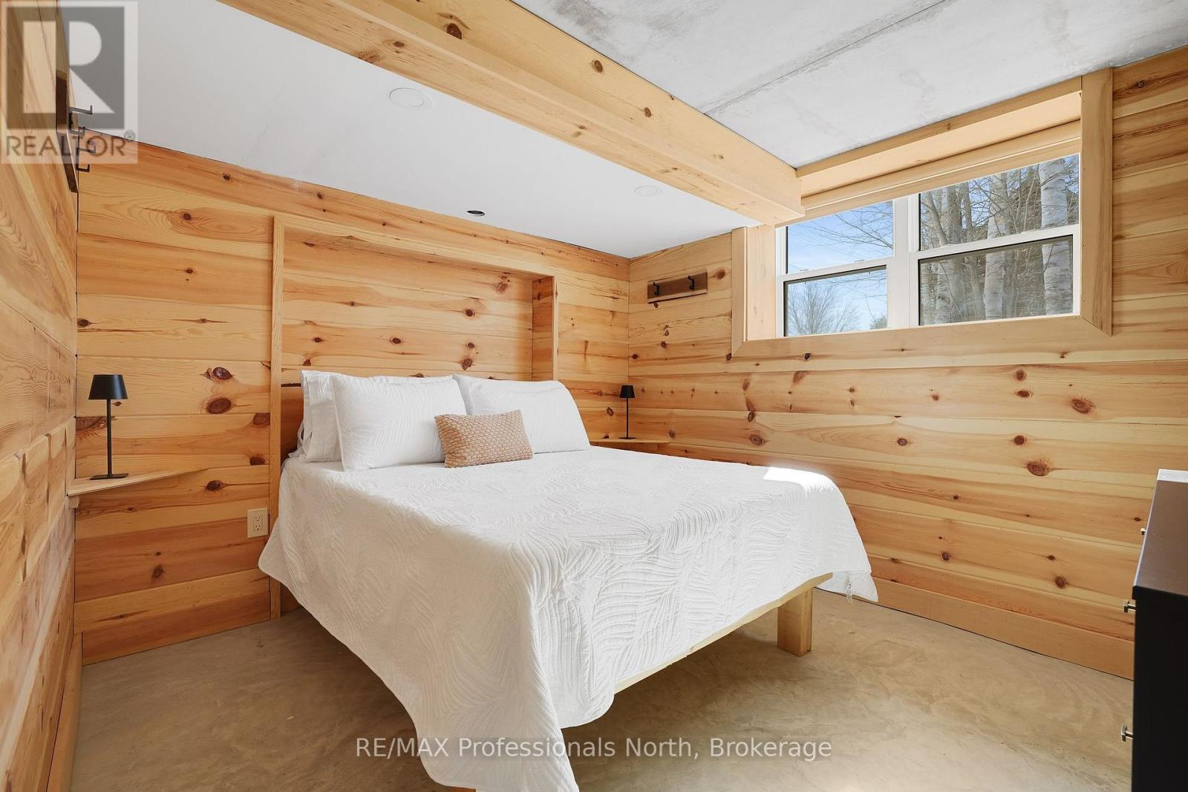$849,900
Tucked into a gentle lakeside lot where calm waters sparkle under golden sunset skies, this freshly built year-round cottage invites you to experience the best of northern life. Crafted with upgraded construction materials and quality finishes throughout, every detail of this property was designed for comfort, durability, and effortless style. Step inside and you are immediately greeted by soaring cathedral ceilings and pine-lined walls that radiate warmth and rustic charm. The open concept living area feels like a breath of fresh forest air. At the heart of the cottage, a gleaming granite-clad kitchen takes center stage. With a sprawling island that seats eight, it's made for everything from pancake breakfasts to evening cocktails with friends. Whether you are settling in for a movie night or curling up with an enjoyable book beside the glow of the electric fireplace, this cottage offers two separate lounge areas to suit your mood. Natural light floods in through expansive glass across the entire front of the cottage, bringing the outdoors in and putting those west-facing views on full display. And when the weather's less than perfect - or the summer sun feels a little too warm - you can still enjoy the lakeside breezes under the comfort of a covered porch just steps from the water. Downstairs, the full walkout basement extends your living space with a second luxurious bathroom and a flexible layout. With three+ bedrooms, plus a dedicated bunkroom waiting to be filled with the laugher of kids or visiting guests, there's room for everyone to make memories here. Heated concrete floors keep things cozy no matter the season, while smart, energy-efficient choices throughout reflect the thoughtful craftmanship of this cottage. From toddlers to grandparents, everyone will appreciate the incredibly gentle lot. And with reliable year-round road access, getting here is easy. This is more than a cottage. It's your lakeside retreat, and your front-row seat to nature's show. (id:54532)
Property Details
| MLS® Number | X12067299 |
| Property Type | Single Family |
| Community Name | Magnetawan |
| Easement | Unknown |
| Features | Rolling, Partially Cleared, Level, Guest Suite |
| Parking Space Total | 6 |
| Structure | Dock |
| View Type | Lake View, View Of Water, Direct Water View |
| Water Front Type | Waterfront |
Building
| Bathroom Total | 2 |
| Bedrooms Below Ground | 4 |
| Bedrooms Total | 4 |
| Amenities | Fireplace(s) |
| Appliances | Water Treatment |
| Architectural Style | Bungalow |
| Basement Development | Finished |
| Basement Features | Walk Out |
| Basement Type | N/a (finished) |
| Construction Style Attachment | Detached |
| Exterior Finish | Steel |
| Fireplace Present | Yes |
| Fireplace Total | 1 |
| Foundation Type | Insulated Concrete Forms |
| Heating Fuel | Propane |
| Heating Type | Hot Water Radiator Heat |
| Stories Total | 1 |
| Size Interior | 1,500 - 2,000 Ft2 |
| Type | House |
Parking
| No Garage |
Land
| Access Type | Public Road, Private Docking |
| Acreage | No |
| Sewer | Septic System |
| Size Depth | 177 Ft |
| Size Frontage | 95 Ft |
| Size Irregular | 95 X 177 Ft |
| Size Total Text | 95 X 177 Ft |
Rooms
| Level | Type | Length | Width | Dimensions |
|---|---|---|---|---|
| Basement | Primary Bedroom | 3.38 m | 2.96 m | 3.38 m x 2.96 m |
| Basement | Bedroom 3 | 3.21 m | 2.9 m | 3.21 m x 2.9 m |
| Basement | Recreational, Games Room | 5.23 m | 4.38 m | 5.23 m x 4.38 m |
| Basement | Bedroom | 3.95 m | 2.52 m | 3.95 m x 2.52 m |
| Basement | Utility Room | 2.4 m | 1.96 m | 2.4 m x 1.96 m |
| Basement | Bathroom | 2.41 m | 2.4 m | 2.41 m x 2.4 m |
| Basement | Bedroom 2 | 3.4 m | 2.96 m | 3.4 m x 2.96 m |
| Main Level | Kitchen | 6.32 m | 2.87 m | 6.32 m x 2.87 m |
| Main Level | Bathroom | 2.76 m | 1.62 m | 2.76 m x 1.62 m |
| Main Level | Family Room | 4.13 m | 3.94 m | 4.13 m x 3.94 m |
| Main Level | Dining Room | 4.21 m | 4.13 m | 4.21 m x 4.13 m |
| Main Level | Living Room | 7 m | 3.79 m | 7 m x 3.79 m |
Utilities
| Wireless | Available |
| Electricity Connected | Connected |
https://www.realtor.ca/real-estate/28132207/138-johnston-road-magnetawan-magnetawan
Contact Us
Contact us for more information
No Favourites Found

Sotheby's International Realty Canada,
Brokerage
243 Hurontario St,
Collingwood, ON L9Y 2M1
Office: 705 416 1499
Rioux Baker Davies Team Contacts

Sherry Rioux Team Lead
-
705-443-2793705-443-2793
-
Email SherryEmail Sherry

Emma Baker Team Lead
-
705-444-3989705-444-3989
-
Email EmmaEmail Emma

Craig Davies Team Lead
-
289-685-8513289-685-8513
-
Email CraigEmail Craig

Jacki Binnie Sales Representative
-
705-441-1071705-441-1071
-
Email JackiEmail Jacki

Hollie Knight Sales Representative
-
705-994-2842705-994-2842
-
Email HollieEmail Hollie

Manar Vandervecht Real Estate Broker
-
647-267-6700647-267-6700
-
Email ManarEmail Manar

Michael Maish Sales Representative
-
706-606-5814706-606-5814
-
Email MichaelEmail Michael

Almira Haupt Finance Administrator
-
705-416-1499705-416-1499
-
Email AlmiraEmail Almira
Google Reviews









































No Favourites Found

The trademarks REALTOR®, REALTORS®, and the REALTOR® logo are controlled by The Canadian Real Estate Association (CREA) and identify real estate professionals who are members of CREA. The trademarks MLS®, Multiple Listing Service® and the associated logos are owned by The Canadian Real Estate Association (CREA) and identify the quality of services provided by real estate professionals who are members of CREA. The trademark DDF® is owned by The Canadian Real Estate Association (CREA) and identifies CREA's Data Distribution Facility (DDF®)
April 17 2025 03:27:40
The Lakelands Association of REALTORS®
RE/MAX Professionals North
Quick Links
-
HomeHome
-
About UsAbout Us
-
Rental ServiceRental Service
-
Listing SearchListing Search
-
10 Advantages10 Advantages
-
ContactContact
Contact Us
-
243 Hurontario St,243 Hurontario St,
Collingwood, ON L9Y 2M1
Collingwood, ON L9Y 2M1 -
705 416 1499705 416 1499
-
riouxbakerteam@sothebysrealty.cariouxbakerteam@sothebysrealty.ca
© 2025 Rioux Baker Davies Team
-
The Blue MountainsThe Blue Mountains
-
Privacy PolicyPrivacy Policy



































