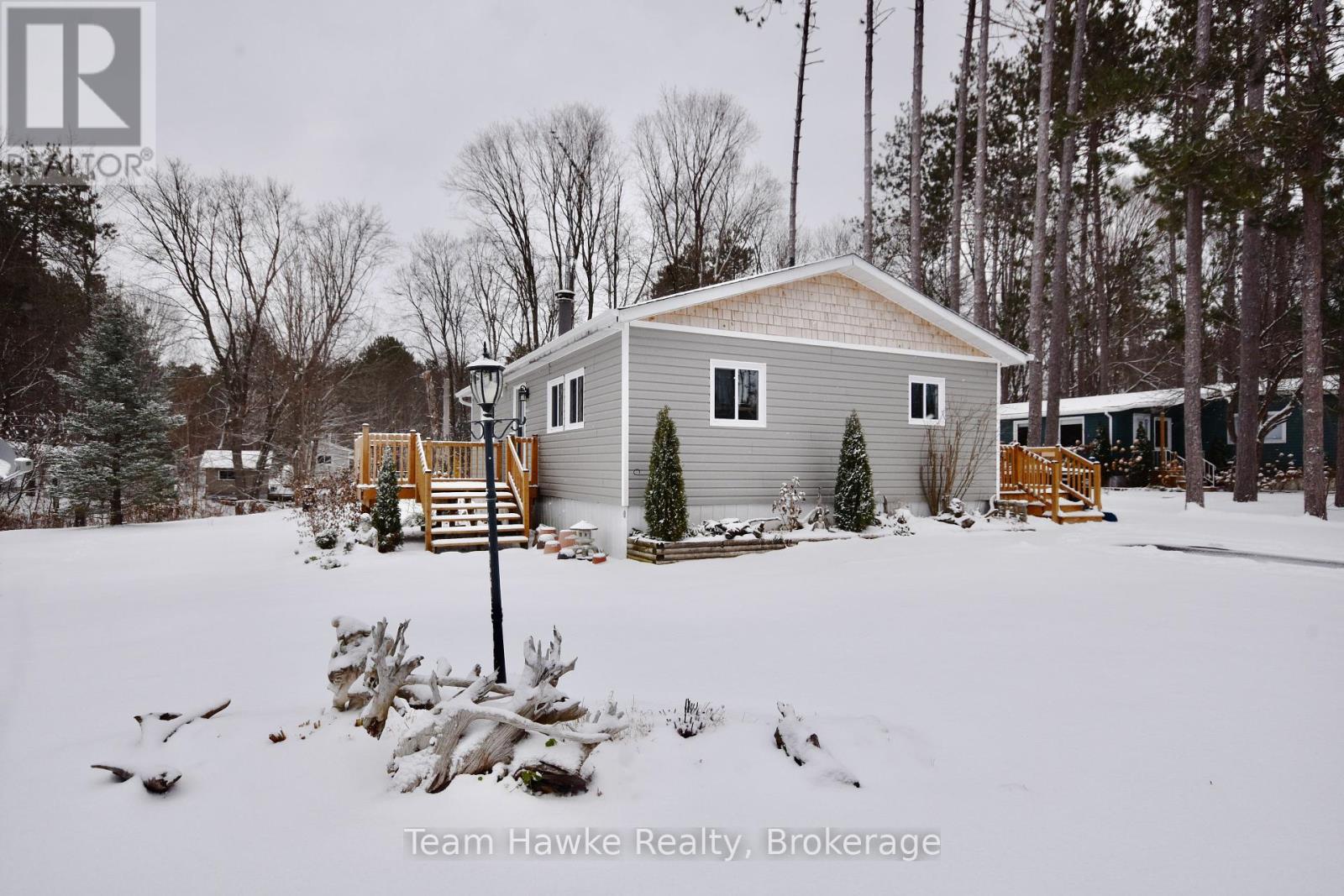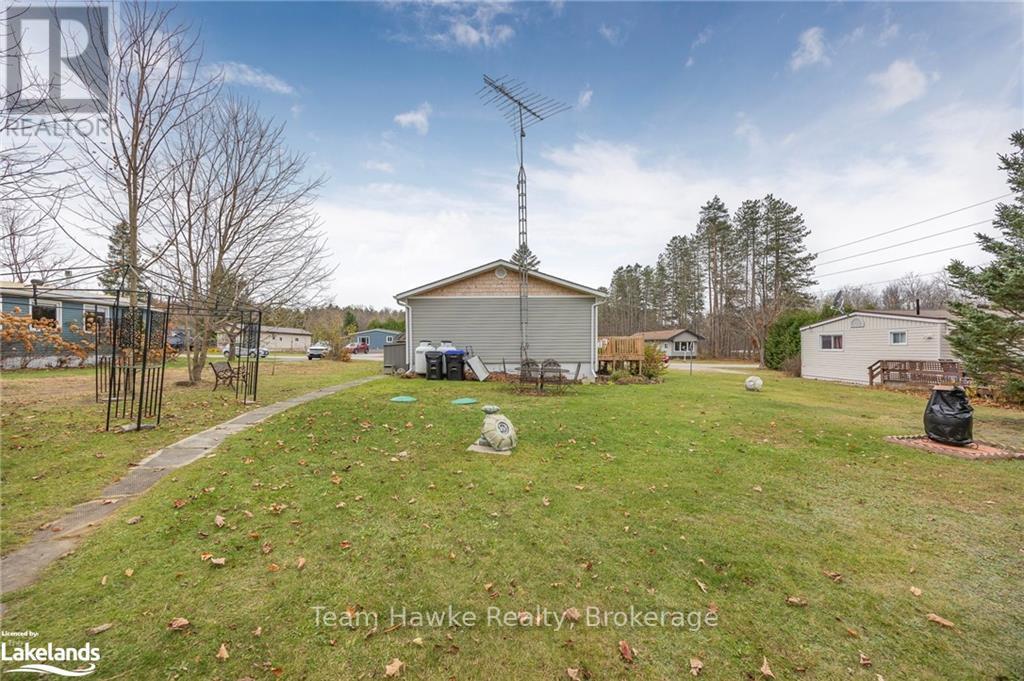$319,900
Quiet and comfortable living in Bramhall Park, a country community setting and just a 7 minute drive to town. Hardwood floors throughout this updated unit featuring a spacious living room & eat in kitchen. New windows 2016, new propane furnace 2017, new shingles 2022, new HWT 2016, new exterior siding 2022, eavestrough 2023, two new refaced decks 2023. Septic replaced November 2023. Generous size storage shed. Buyer is subject to park approval, quick closing available. No age restriction on this park. This home shows pride of ownership and is priced to sell! (id:54532)
Property Details
| MLS® Number | S10440435 |
| Property Type | Single Family |
| Community Name | Rural Tay |
| Equipment Type | Propane Tank |
| Features | Level |
| Parking Space Total | 4 |
| Rental Equipment Type | Propane Tank |
| Structure | Deck |
Building
| Bathroom Total | 1 |
| Bedrooms Above Ground | 2 |
| Bedrooms Total | 2 |
| Appliances | Water Heater, Microwave, Range, Refrigerator, Stove |
| Basement Development | Unfinished |
| Basement Type | Crawl Space (unfinished) |
| Exterior Finish | Aluminum Siding |
| Foundation Type | Block |
| Heating Fuel | Propane |
| Heating Type | Forced Air |
| Type | Mobile Home |
Parking
| No Garage |
Land
| Access Type | Private Road |
| Acreage | No |
| Sewer | Septic System |
| Zoning Description | Res Rmh |
Rooms
| Level | Type | Length | Width | Dimensions |
|---|---|---|---|---|
| Main Level | Kitchen | 2.77 m | 3.17 m | 2.77 m x 3.17 m |
| Main Level | Living Room | 6.25 m | 3.78 m | 6.25 m x 3.78 m |
| Main Level | Primary Bedroom | 3.66 m | 3.45 m | 3.66 m x 3.45 m |
| Main Level | Bedroom | 2.67 m | 3.51 m | 2.67 m x 3.51 m |
| Main Level | Bathroom | 1.57 m | 2.36 m | 1.57 m x 2.36 m |
| Main Level | Dining Room | 1.96 m | 3.51 m | 1.96 m x 3.51 m |
| Main Level | Utility Room | 1.42 m | 3.53 m | 1.42 m x 3.53 m |
https://www.realtor.ca/real-estate/27660425/14-5263-elliott-side-road-tay-rural-tay
Contact Us
Contact us for more information
Brad Hawke
Salesperson
No Favourites Found

Sotheby's International Realty Canada,
Brokerage
243 Hurontario St,
Collingwood, ON L9Y 2M1
Office: 705 416 1499
Rioux Baker Davies Team Contacts

Sherry Rioux Team Lead
-
705-443-2793705-443-2793
-
Email SherryEmail Sherry

Emma Baker Team Lead
-
705-444-3989705-444-3989
-
Email EmmaEmail Emma

Craig Davies Team Lead
-
289-685-8513289-685-8513
-
Email CraigEmail Craig

Jacki Binnie Sales Representative
-
705-441-1071705-441-1071
-
Email JackiEmail Jacki

Hollie Knight Sales Representative
-
705-994-2842705-994-2842
-
Email HollieEmail Hollie

Manar Vandervecht Real Estate Broker
-
647-267-6700647-267-6700
-
Email ManarEmail Manar

Michael Maish Sales Representative
-
706-606-5814706-606-5814
-
Email MichaelEmail Michael

Almira Haupt Finance Administrator
-
705-416-1499705-416-1499
-
Email AlmiraEmail Almira
Google Reviews







































No Favourites Found

The trademarks REALTOR®, REALTORS®, and the REALTOR® logo are controlled by The Canadian Real Estate Association (CREA) and identify real estate professionals who are members of CREA. The trademarks MLS®, Multiple Listing Service® and the associated logos are owned by The Canadian Real Estate Association (CREA) and identify the quality of services provided by real estate professionals who are members of CREA. The trademark DDF® is owned by The Canadian Real Estate Association (CREA) and identifies CREA's Data Distribution Facility (DDF®)
February 19 2025 06:45:10
The Lakelands Association of REALTORS®
Team Hawke Realty
Quick Links
-
HomeHome
-
About UsAbout Us
-
Rental ServiceRental Service
-
Listing SearchListing Search
-
10 Advantages10 Advantages
-
ContactContact
Contact Us
-
243 Hurontario St,243 Hurontario St,
Collingwood, ON L9Y 2M1
Collingwood, ON L9Y 2M1 -
705 416 1499705 416 1499
-
riouxbakerteam@sothebysrealty.cariouxbakerteam@sothebysrealty.ca
© 2025 Rioux Baker Davies Team
-
The Blue MountainsThe Blue Mountains
-
Privacy PolicyPrivacy Policy








































