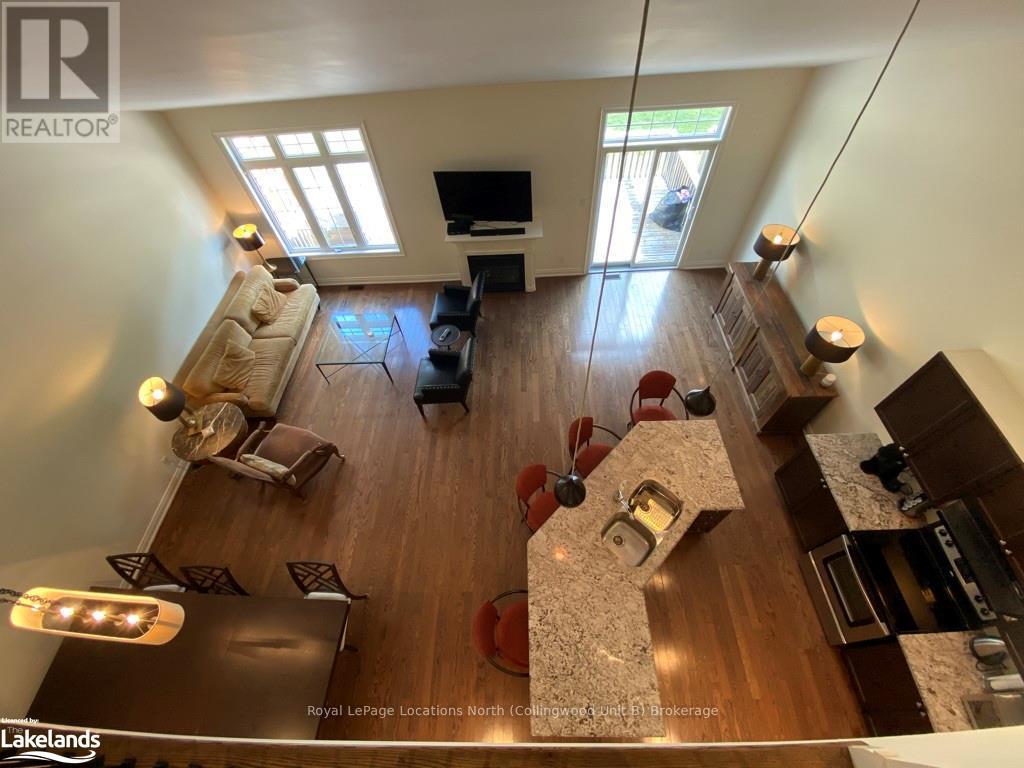LOADING
$16,000 Monthly
Welcome to your winter season rental just steps to Blue Mountain Village. Monterra Ridge is a 27 unit complex just across the street from Blue Mountain Village, and is a member of The Blue Mountain Village Association which allows owners and guest on demand shuttle service to all Blue Mountain chair lifts and amenities. Unit 14 offers a main floor master with ensuite as well as a bright open kitchen, living room, and dining room concept with cathedral ceilings. Lots of great space for gathering around the fire and recapping your day on the hills. The second level offers two additional king bedrooms, a full bath, and a large loft area with TV sitting space and a desk/work space. A large unfinished basement allows for storage of extra gear as well as single car garage with inside entry to the unit. Unit 14 is available from January to March 31st. . Dates can be flexible with the owners as well. (id:54532)
Property Details
| MLS® Number | X10437140 |
| Property Type | Single Family |
| Community Name | Blue Mountain Resort Area |
| CommunityFeatures | Pets Not Allowed |
| Features | Flat Site, Balcony |
| ParkingSpaceTotal | 2 |
Building
| BathroomTotal | 2 |
| BedroomsAboveGround | 3 |
| BedroomsTotal | 3 |
| Amenities | Visitor Parking, Fireplace(s) |
| Appliances | Water Heater, Dishwasher, Dryer, Furniture, Garage Door Opener, Microwave, Refrigerator, Stove, Washer, Window Coverings |
| BasementDevelopment | Unfinished |
| BasementType | Full (unfinished) |
| CeilingType | Suspended Ceiling |
| CoolingType | Central Air Conditioning, Air Exchanger |
| ExteriorFinish | Brick |
| FireplacePresent | Yes |
| HeatingFuel | Natural Gas |
| HeatingType | Forced Air |
| StoriesTotal | 2 |
| SizeInterior | 1799.9852 - 1998.983 Sqft |
| Type | Row / Townhouse |
| UtilityWater | Municipal Water |
Parking
| Attached Garage |
Land
| Acreage | No |
| ZoningDescription | Rr134 |
Rooms
| Level | Type | Length | Width | Dimensions |
|---|---|---|---|---|
| Second Level | Bedroom | 3.94 m | 3.61 m | 3.94 m x 3.61 m |
| Second Level | Bedroom | 4.95 m | 3.53 m | 4.95 m x 3.53 m |
| Second Level | Bathroom | Measurements not available | ||
| Main Level | Primary Bedroom | 4.29 m | 3.1 m | 4.29 m x 3.1 m |
| Main Level | Other | Measurements not available |
Interested?
Contact us for more information
Brent Cartwright
Broker
Michael Hays
Broker
No Favourites Found

Sotheby's International Realty Canada,
Brokerage
243 Hurontario St,
Collingwood, ON L9Y 2M1
Office: 705 416 1499
Rioux Baker Davies Team Contacts

Sherry Rioux Team Lead
-
705-443-2793705-443-2793
-
Email SherryEmail Sherry

Emma Baker Team Lead
-
705-444-3989705-444-3989
-
Email EmmaEmail Emma

Craig Davies Team Lead
-
289-685-8513289-685-8513
-
Email CraigEmail Craig

Jacki Binnie Sales Representative
-
705-441-1071705-441-1071
-
Email JackiEmail Jacki

Hollie Knight Sales Representative
-
705-994-2842705-994-2842
-
Email HollieEmail Hollie

Manar Vandervecht Real Estate Broker
-
647-267-6700647-267-6700
-
Email ManarEmail Manar

Michael Maish Sales Representative
-
706-606-5814706-606-5814
-
Email MichaelEmail Michael

Almira Haupt Finance Administrator
-
705-416-1499705-416-1499
-
Email AlmiraEmail Almira
Google Reviews






































No Favourites Found

The trademarks REALTOR®, REALTORS®, and the REALTOR® logo are controlled by The Canadian Real Estate Association (CREA) and identify real estate professionals who are members of CREA. The trademarks MLS®, Multiple Listing Service® and the associated logos are owned by The Canadian Real Estate Association (CREA) and identify the quality of services provided by real estate professionals who are members of CREA. The trademark DDF® is owned by The Canadian Real Estate Association (CREA) and identifies CREA's Data Distribution Facility (DDF®)
December 11 2024 04:52:29
Muskoka Haliburton Orillia – The Lakelands Association of REALTORS®
Royal LePage Locations North
Quick Links
-
HomeHome
-
About UsAbout Us
-
Rental ServiceRental Service
-
Listing SearchListing Search
-
10 Advantages10 Advantages
-
ContactContact
Contact Us
-
243 Hurontario St,243 Hurontario St,
Collingwood, ON L9Y 2M1
Collingwood, ON L9Y 2M1 -
705 416 1499705 416 1499
-
riouxbakerteam@sothebysrealty.cariouxbakerteam@sothebysrealty.ca
© 2024 Rioux Baker Davies Team
-
The Blue MountainsThe Blue Mountains
-
Privacy PolicyPrivacy Policy





















