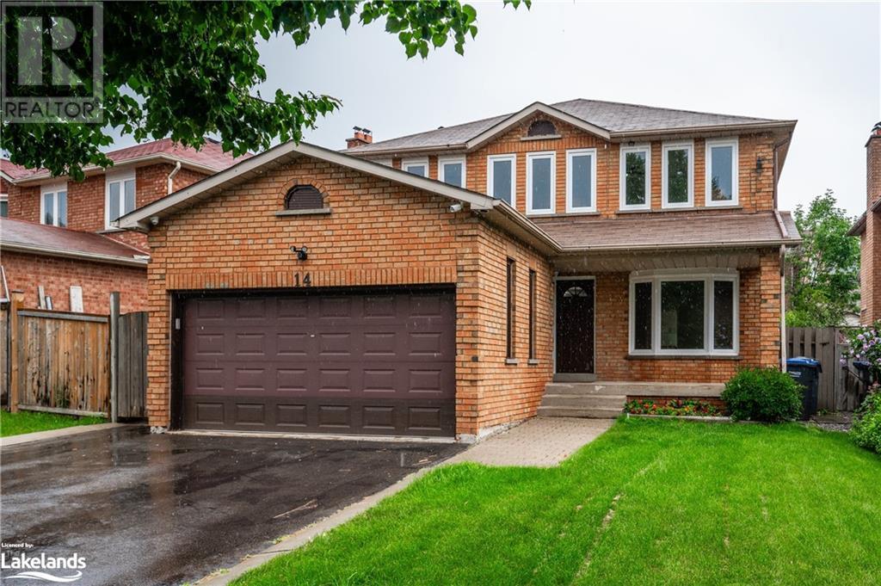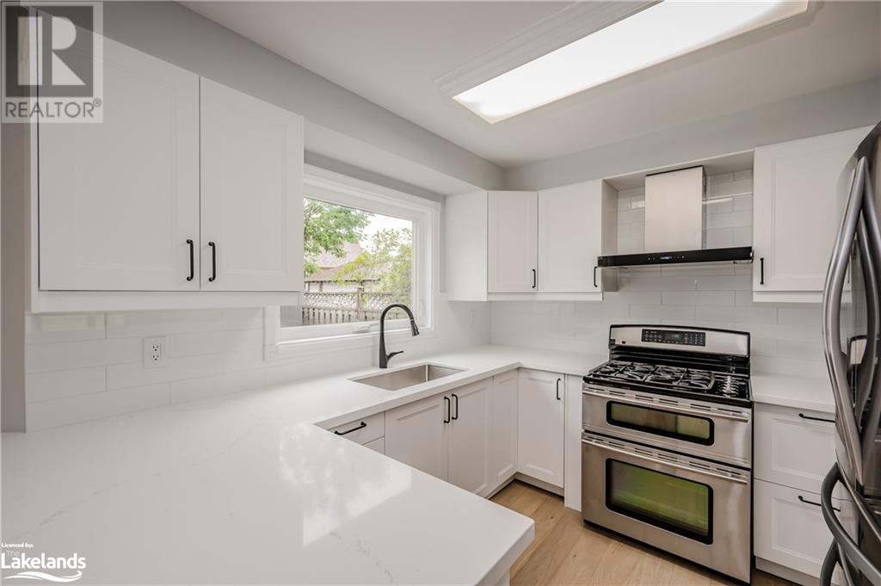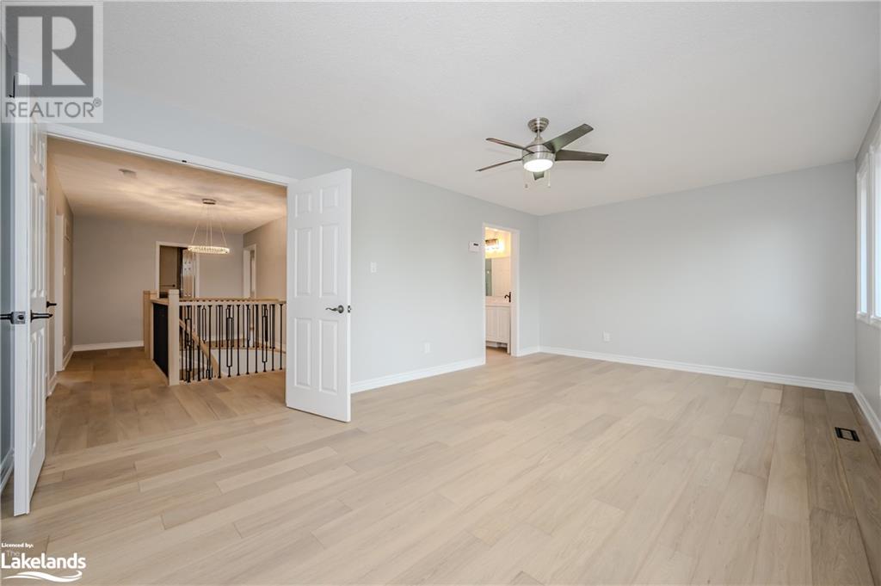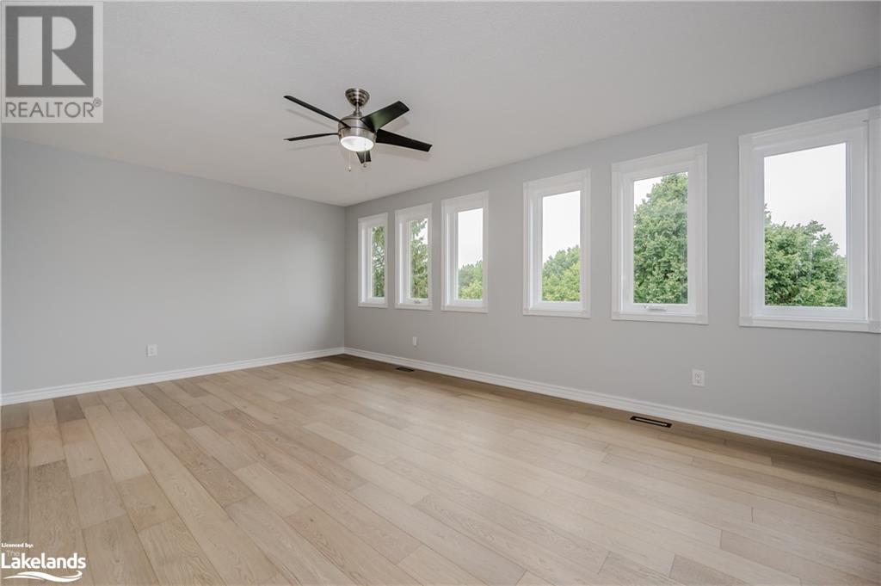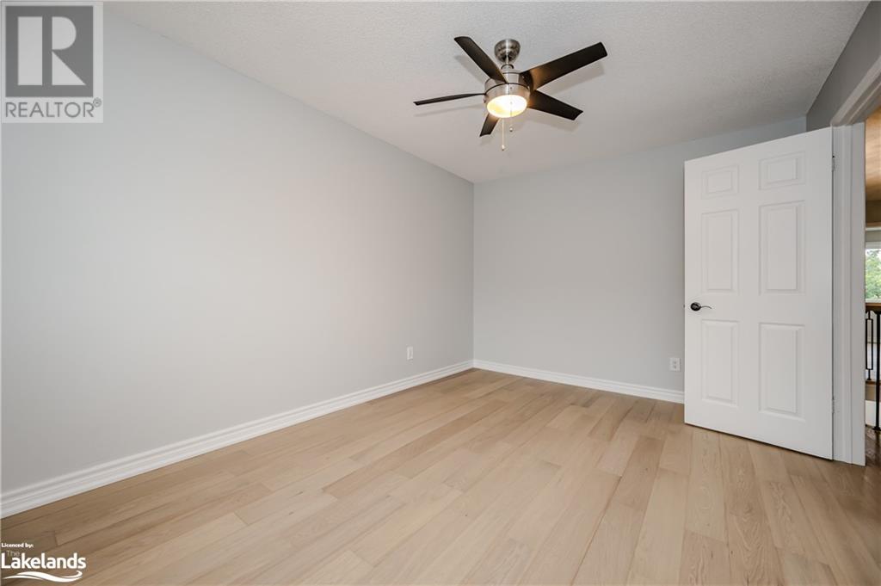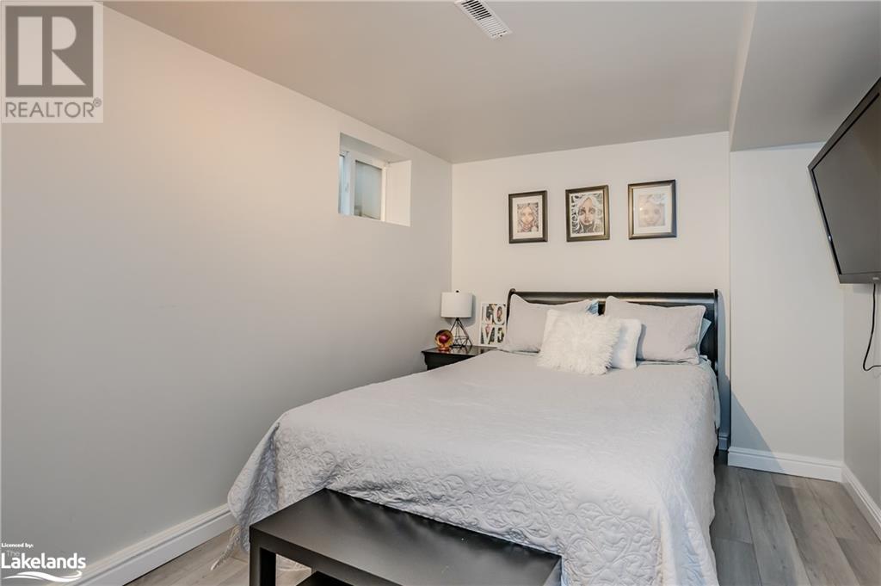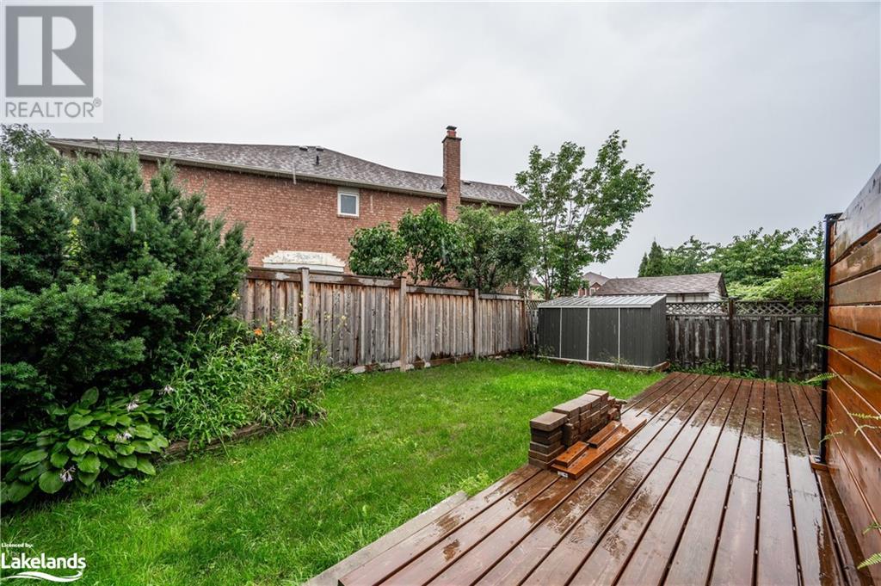LOADING
$1,200,000
Welcome to 14 Fincham Ave! Newly renovated home nestled in a peaceful mature community, boasting gorgeous engineered hardwood floors throughout the main and second floors, beautiful new staircase, new kitchen with gleaming quartz counter tops, stainless steel appliances with gas stove, updated primary ensuite, and has been freshly painted in neutral colours. This home features large living and dining rooms, and an additional family room with fireplace and french doors out to the deck, 4 generously sized bedrooms on the second floor with a luxurious primary bedroom ensuite bathroom with walk in shower, beautifully finished basement with separate side entrance, large deck with privacy area, gas hook up for bbq, and a fully fenced yard perfect for your furry family members! The 2 car garage offers wiring for an electric vehicle, all you need to do is to install your charger, and large driveway with ample parking. This exceptional home is close to amenities and is within walking distance to schools. (id:54532)
Property Details
| MLS® Number | 40614952 |
| Property Type | Single Family |
| AmenitiesNearBy | Hospital, Park, Playground, Schools, Shopping |
| CommunityFeatures | Quiet Area |
| Features | Paved Driveway |
| ParkingSpaceTotal | 6 |
| Structure | Shed |
Building
| BathroomTotal | 4 |
| BedroomsAboveGround | 4 |
| BedroomsBelowGround | 1 |
| BedroomsTotal | 5 |
| Appliances | Central Vacuum, Dishwasher, Dryer, Refrigerator, Washer, Gas Stove(s), Hood Fan, Garage Door Opener |
| ArchitecturalStyle | 2 Level |
| BasementDevelopment | Finished |
| BasementType | Full (finished) |
| ConstructedDate | 1989 |
| ConstructionStyleAttachment | Detached |
| CoolingType | Central Air Conditioning |
| ExteriorFinish | Brick Veneer, Concrete |
| FireProtection | Smoke Detectors |
| FireplaceFuel | Wood |
| FireplacePresent | Yes |
| FireplaceTotal | 1 |
| FireplaceType | Other - See Remarks |
| FoundationType | Poured Concrete |
| HeatingFuel | Natural Gas |
| HeatingType | Forced Air |
| StoriesTotal | 2 |
| SizeInterior | 3548.14 Sqft |
| Type | House |
| UtilityWater | Municipal Water |
Parking
| Attached Garage |
Land
| Acreage | No |
| FenceType | Fence |
| LandAmenities | Hospital, Park, Playground, Schools, Shopping |
| Sewer | Municipal Sewage System |
| SizeDepth | 110 Ft |
| SizeFrontage | 39 Ft |
| SizeTotalText | Under 1/2 Acre |
| ZoningDescription | R1c |
Rooms
| Level | Type | Length | Width | Dimensions |
|---|---|---|---|---|
| Second Level | Bedroom | 16'2'' x 9'11'' | ||
| Second Level | Bedroom | 14'3'' x 10'1'' | ||
| Second Level | Bedroom | 16'0'' x 9'11'' | ||
| Second Level | 3pc Bathroom | 8'11'' x 8'5'' | ||
| Second Level | 4pc Bathroom | 12'9'' x 10'2'' | ||
| Second Level | Primary Bedroom | 19'6'' x 12'0'' | ||
| Basement | Recreation Room | 23'10'' x 19'0'' | ||
| Basement | Kitchen | 19'2'' x 9'11'' | ||
| Basement | Dining Room | 185'3'' x 10'0'' | ||
| Basement | Cold Room | 13'5'' x 6'1'' | ||
| Basement | Bedroom | 11'9'' x 9'6'' | ||
| Basement | 3pc Bathroom | 12'2'' x 4'10'' | ||
| Main Level | 3pc Bathroom | 9'9'' x 4'8'' | ||
| Main Level | Living Room | 17'4'' x 10'0'' | ||
| Main Level | Laundry Room | 7'8'' x 6'7'' | ||
| Main Level | Dinette | 13'10'' x 9'10'' | ||
| Main Level | Kitchen | 9'11'' x 9'8'' | ||
| Main Level | Family Room | 19'9'' x 9'9'' | ||
| Main Level | Dining Room | 12'9'' x 10'0'' |
Utilities
| Cable | Available |
| Electricity | Available |
| Natural Gas | Available |
| Telephone | Available |
https://www.realtor.ca/real-estate/27183423/14-fincham-avenue-brampton
Interested?
Contact us for more information
Matthew Conboy
Salesperson
Jenny Mage
Salesperson
No Favourites Found

Sotheby's International Realty Canada, Brokerage
243 Hurontario St,
Collingwood, ON L9Y 2M1
Rioux Baker Team Contacts
Click name for contact details.
Sherry Rioux*
Direct: 705-443-2793
EMAIL SHERRY
Emma Baker*
Direct: 705-444-3989
EMAIL EMMA
Jacki Binnie**
Direct: 705-441-1071
EMAIL JACKI
Craig Davies**
Direct: 289-685-8513
EMAIL CRAIG
Hollie Knight**
Direct: 705-994-2842
EMAIL HOLLIE
Almira Haupt***
Direct: 705-416-1499 ext. 25
EMAIL ALMIRA
Lori York**
Direct: 705 606-6442
EMAIL LORI
*Broker **Sales Representative ***Admin
No Favourites Found
Ask a Question
[
]

The trademarks REALTOR®, REALTORS®, and the REALTOR® logo are controlled by The Canadian Real Estate Association (CREA) and identify real estate professionals who are members of CREA. The trademarks MLS®, Multiple Listing Service® and the associated logos are owned by The Canadian Real Estate Association (CREA) and identify the quality of services provided by real estate professionals who are members of CREA. The trademark DDF® is owned by The Canadian Real Estate Association (CREA) and identifies CREA's Data Distribution Facility (DDF®)
July 17 2024 08:23:07
Muskoka Haliburton Orillia – The Lakelands Association of REALTORS®
RE/MAX By The Bay Brokerage

