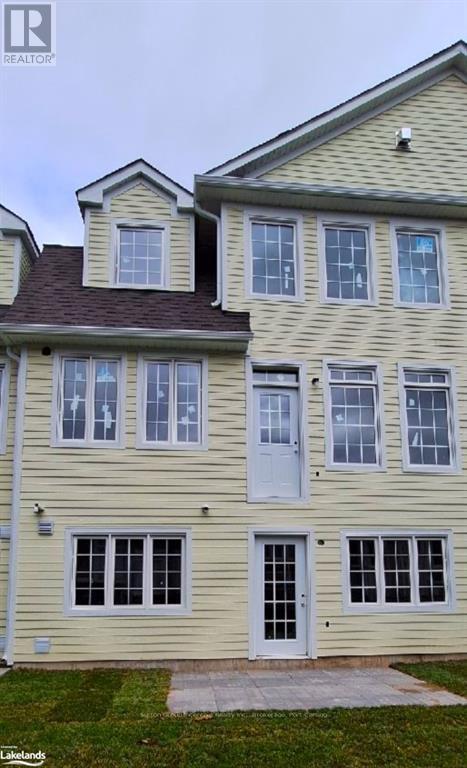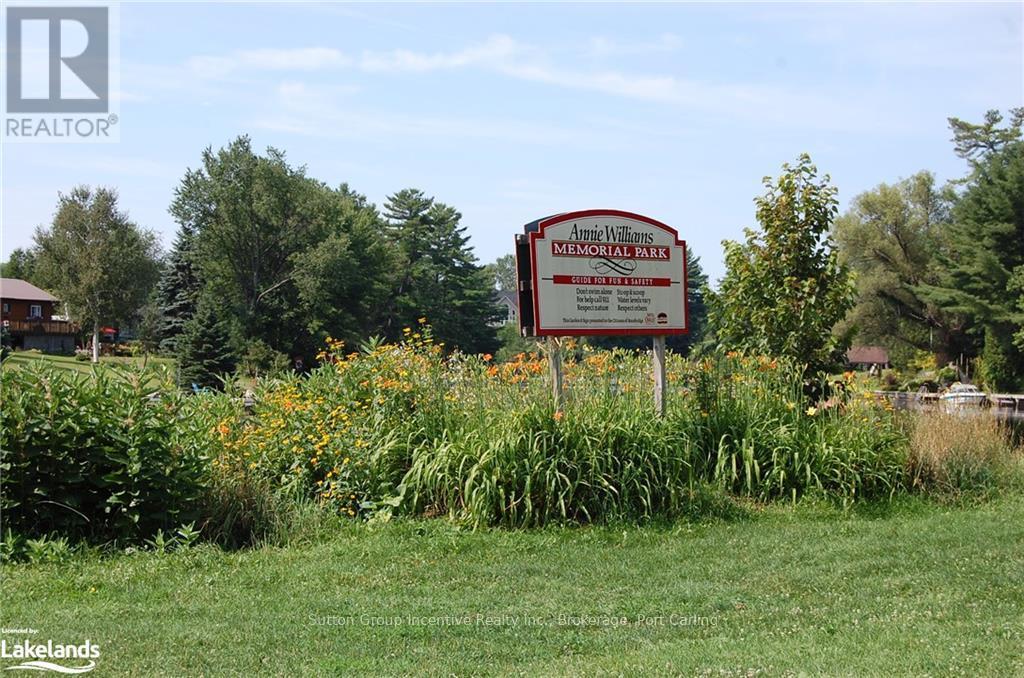$699,000
Living is easy at the Waterways of Muskoka community in the heart of Bracebridge. This coveted development is within walking distance of downtown and shopping. The common element condo corporation clears the snow from your driveway in the winter and maintains your lawn in the warmer months. Spectacular open concept plan with a soaring cathedral ceiling in the great room open to the dining room and kitchen. The main living areas face south and the sun streams in the wall of windows all day. 9' ceilings throughout the remainder of the main level. Master suite with double closets and ensuite on the main level as well as a powder room for guests and the laundry room. The second level has a large loft overlooking the great room as well as a second bedroom, den and full bathroom. Inside entry from the garage keeps the snow off your car in the winter. A full walk-out basement can be finished to suit your desires or used as fabulous storage space. Bonus upgraded lighting and electrical included. Move in within 90 days of purchase. Now is the time to choose your kitchen, flooring, paint colours and all the finishes to make this brand new home your own. Reach out today for more information. Taxes reflect land value only. (id:54532)
Property Details
| MLS® Number | X11822959 |
| Property Type | Single Family |
| Community Name | Monck (Bracebridge) |
| Easement | Sub Division Covenants, None |
| Equipment Type | Water Heater |
| Features | Sloping, Waterway, Flat Site, Sump Pump |
| Parking Space Total | 2 |
| Rental Equipment Type | Water Heater |
| View Type | River View |
| Water Front Type | Waterfront |
Building
| Bathroom Total | 3 |
| Bedrooms Above Ground | 2 |
| Bedrooms Total | 2 |
| Amenities | Visitor Parking, Fireplace(s) |
| Appliances | Range |
| Basement Development | Unfinished |
| Basement Features | Walk Out |
| Basement Type | N/a (unfinished) |
| Construction Style Attachment | Attached |
| Cooling Type | Central Air Conditioning |
| Exterior Finish | Wood, Stone |
| Fire Protection | Smoke Detectors |
| Fireplace Present | Yes |
| Fireplace Total | 1 |
| Foundation Type | Poured Concrete |
| Half Bath Total | 1 |
| Heating Fuel | Natural Gas |
| Heating Type | Forced Air |
| Stories Total | 2 |
| Type | Row / Townhouse |
| Utility Water | Municipal Water |
Parking
| Attached Garage | |
| Garage | |
| Inside Entry |
Land
| Access Type | Private Road |
| Acreage | Yes |
| Sewer | Sanitary Sewer |
| Size Frontage | 26.23 M |
| Size Irregular | 26.23 |
| Size Total | 26.2300|under 1/2 Acre |
| Size Total Text | 26.2300|under 1/2 Acre |
| Zoning Description | R4-23 |
Rooms
| Level | Type | Length | Width | Dimensions |
|---|---|---|---|---|
| Second Level | Bedroom | 3.2 m | 3.4 m | 3.2 m x 3.4 m |
| Second Level | Bathroom | Measurements not available | ||
| Second Level | Loft | 4.11 m | 3.35 m | 4.11 m x 3.35 m |
| Second Level | Den | 2.44 m | 3.35 m | 2.44 m x 3.35 m |
| Main Level | Great Room | 4.32 m | 5.64 m | 4.32 m x 5.64 m |
| Main Level | Kitchen | 3.35 m | 3.05 m | 3.35 m x 3.05 m |
| Main Level | Dining Room | 3.35 m | 2.9 m | 3.35 m x 2.9 m |
| Main Level | Primary Bedroom | 3 m | 4.57 m | 3 m x 4.57 m |
| Main Level | Other | Measurements not available | ||
| Main Level | Bathroom | Measurements not available | ||
| Main Level | Laundry Room | Measurements not available |
Utilities
| Wireless | Available |
Contact Us
Contact us for more information
No Favourites Found

Sotheby's International Realty Canada,
Brokerage
243 Hurontario St,
Collingwood, ON L9Y 2M1
Office: 705 416 1499
Rioux Baker Davies Team Contacts

Sherry Rioux Team Lead
-
705-443-2793705-443-2793
-
Email SherryEmail Sherry

Emma Baker Team Lead
-
705-444-3989705-444-3989
-
Email EmmaEmail Emma

Craig Davies Team Lead
-
289-685-8513289-685-8513
-
Email CraigEmail Craig

Jacki Binnie Sales Representative
-
705-441-1071705-441-1071
-
Email JackiEmail Jacki

Hollie Knight Sales Representative
-
705-994-2842705-994-2842
-
Email HollieEmail Hollie

Manar Vandervecht Real Estate Broker
-
647-267-6700647-267-6700
-
Email ManarEmail Manar

Michael Maish Sales Representative
-
706-606-5814706-606-5814
-
Email MichaelEmail Michael

Almira Haupt Finance Administrator
-
705-416-1499705-416-1499
-
Email AlmiraEmail Almira
Google Reviews


































No Favourites Found

The trademarks REALTOR®, REALTORS®, and the REALTOR® logo are controlled by The Canadian Real Estate Association (CREA) and identify real estate professionals who are members of CREA. The trademarks MLS®, Multiple Listing Service® and the associated logos are owned by The Canadian Real Estate Association (CREA) and identify the quality of services provided by real estate professionals who are members of CREA. The trademark DDF® is owned by The Canadian Real Estate Association (CREA) and identifies CREA's Data Distribution Facility (DDF®)
February 19 2025 06:51:36
The Lakelands Association of REALTORS®
Sutton Group Incentive Realty Inc.
Quick Links
-
HomeHome
-
About UsAbout Us
-
Rental ServiceRental Service
-
Listing SearchListing Search
-
10 Advantages10 Advantages
-
ContactContact
Contact Us
-
243 Hurontario St,243 Hurontario St,
Collingwood, ON L9Y 2M1
Collingwood, ON L9Y 2M1 -
705 416 1499705 416 1499
-
riouxbakerteam@sothebysrealty.cariouxbakerteam@sothebysrealty.ca
© 2025 Rioux Baker Davies Team
-
The Blue MountainsThe Blue Mountains
-
Privacy PolicyPrivacy Policy



























