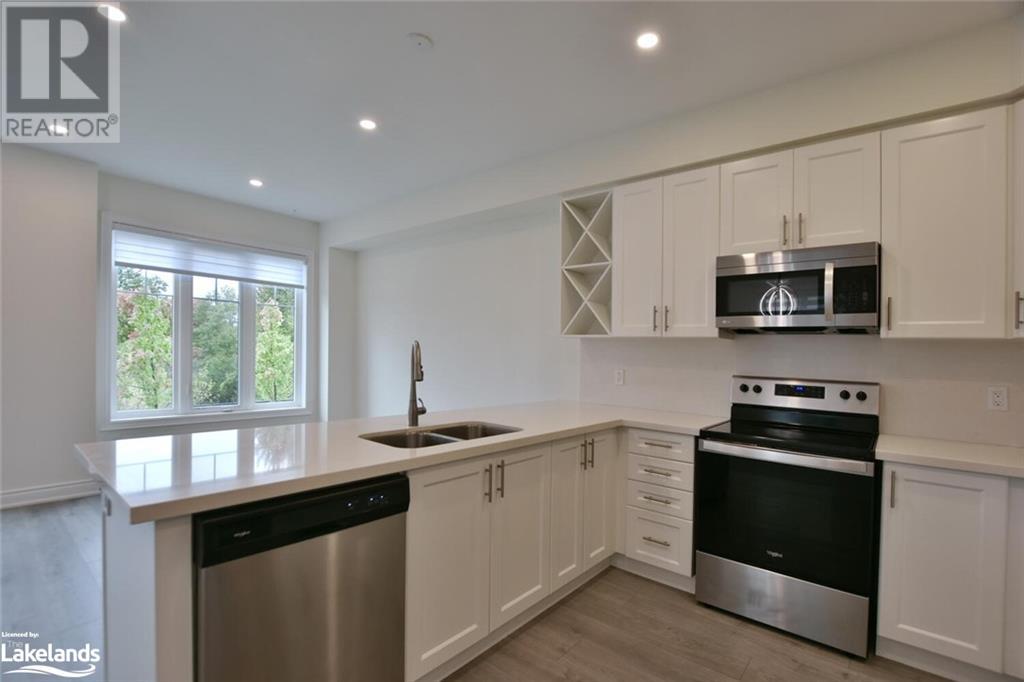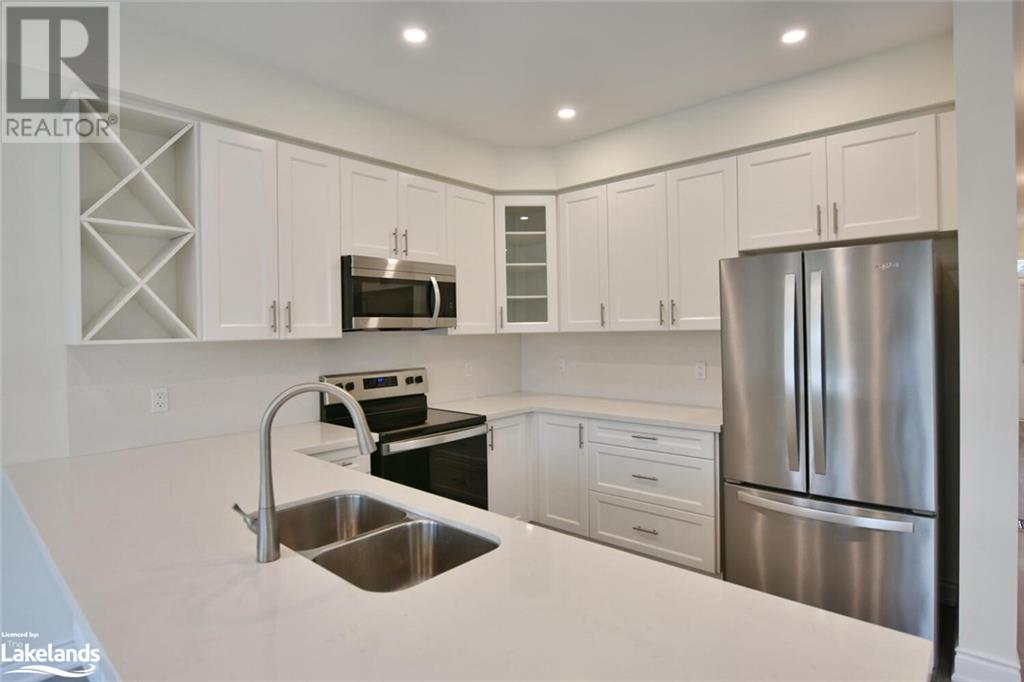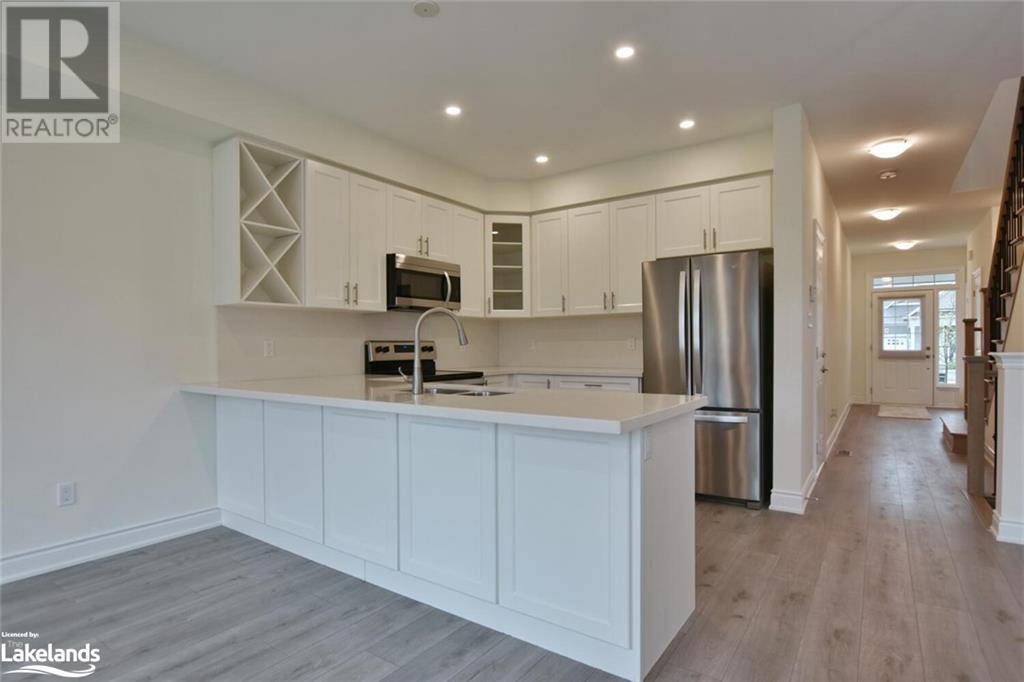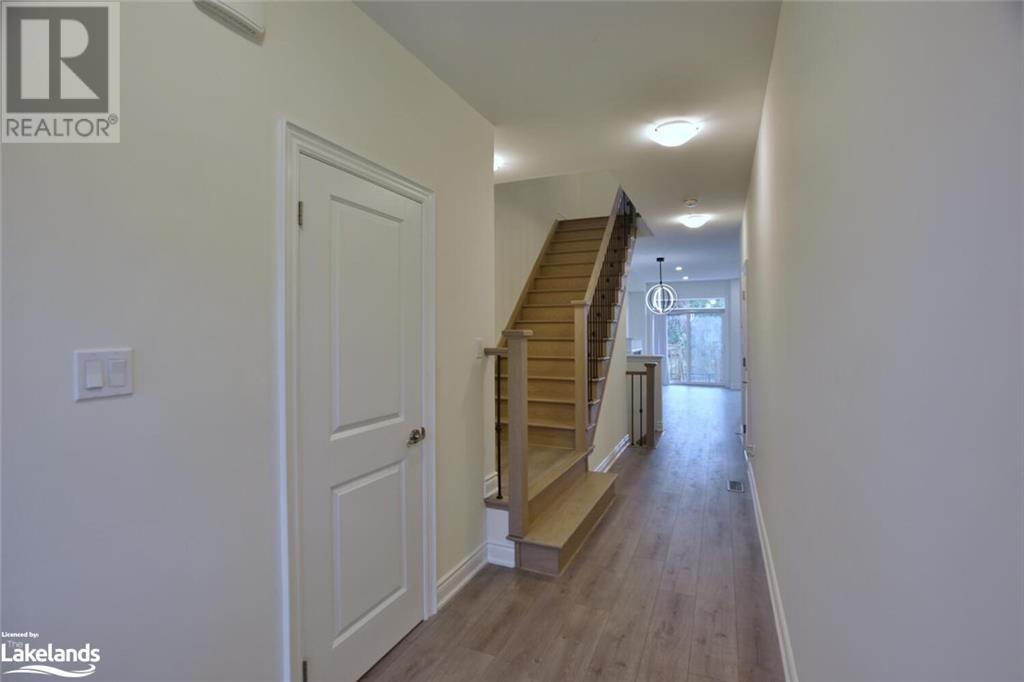LOADING
$679,900
Welcome to your new home! This modern three-bedroom end unit freehold townhouse, constructed in 2022, offers contemporary living in a prime location. Very pedestrian friendly with trails, shopping, restaurants and Beach Area 1 nearby. As you step inside, you're greeted by an inviting open-concept floor plan, illuminated by recessed pot lights that create a warm ambiance throughout the main floor. The upgraded kitchen features sleek quartz countertops, complemented by a matching quartz backsplash, and equipped with quality stainless steel appliances. The bright living room is the perfect place to unwind, boasting a cozy gas fireplace and offering picturesque views of the tranquil pond outside. Retreat to the spacious primary bedroom, complete with a luxurious three-piece ensuite bath featuring a large walk-in shower and quartz counters providing a serene space to relax and rejuvenate. The property also offers a full unfinished basement with rough-ins for a future bathroom, providing endless possibilities for customization and expansion according to your preferences. Convenience is key with a private single paved 2 car driveway and a single garage, providing ample parking space for 3 and easy access to your home. Inside, the garage offers the added benefit of direct entrance into the house, ensuring convenience and security, especially during inclement weather. Freshly painted and ready to move in! Don't miss out on the chance to make this stunning property your own and enjoy a modern lifestyle in a desirable community. Schedule your viewing today! (id:54532)
Property Details
| MLS® Number | 40657672 |
| Property Type | Single Family |
| AmenitiesNearBy | Public Transit, Schools, Shopping |
| EquipmentType | Water Heater |
| ParkingSpaceTotal | 3 |
| RentalEquipmentType | Water Heater |
Building
| BathroomTotal | 3 |
| BedroomsAboveGround | 3 |
| BedroomsTotal | 3 |
| Appliances | Dishwasher, Dryer, Refrigerator, Stove, Washer, Microwave Built-in, Window Coverings |
| ArchitecturalStyle | 2 Level |
| BasementDevelopment | Unfinished |
| BasementType | Full (unfinished) |
| ConstructedDate | 2022 |
| ConstructionStyleAttachment | Attached |
| CoolingType | Central Air Conditioning |
| ExteriorFinish | Brick Veneer, Vinyl Siding |
| FireplacePresent | Yes |
| FireplaceTotal | 1 |
| HalfBathTotal | 1 |
| HeatingFuel | Natural Gas |
| HeatingType | Forced Air |
| StoriesTotal | 2 |
| SizeInterior | 1435 Sqft |
| Type | Row / Townhouse |
| UtilityWater | Municipal Water |
Parking
| Attached Garage |
Land
| Acreage | No |
| LandAmenities | Public Transit, Schools, Shopping |
| Sewer | Municipal Sewage System |
| SizeDepth | 93 Ft |
| SizeFrontage | 25 Ft |
| SizeTotalText | Under 1/2 Acre |
| ZoningDescription | R4h |
Rooms
| Level | Type | Length | Width | Dimensions |
|---|---|---|---|---|
| Second Level | 3pc Bathroom | 4'10'' x 9'6'' | ||
| Second Level | Primary Bedroom | 13'4'' x 15'10'' | ||
| Second Level | 4pc Bathroom | 4'9'' x 9'6'' | ||
| Second Level | Bedroom | 12'8'' x 9'7'' | ||
| Second Level | Bedroom | 11'5'' x 8'2'' | ||
| Main Level | 2pc Bathroom | 6'6'' x 2'7'' | ||
| Main Level | Kitchen | 10'7'' x 18'3'' | ||
| Main Level | Living Room | 10'0'' x 18'3'' |
https://www.realtor.ca/real-estate/27515889/14-little-river-crossing-wasaga-beach
Interested?
Contact us for more information
Jeff Mcinnis
Broker
Andrew Kenneth Mckay
Salesperson
No Favourites Found

Sotheby's International Realty Canada, Brokerage
243 Hurontario St,
Collingwood, ON L9Y 2M1
Rioux Baker Team Contacts
Click name for contact details.
[vc_toggle title="Sherry Rioux*" style="round_outline" color="black" custom_font_container="tag:h3|font_size:18|text_align:left|color:black"]
Direct: 705-443-2793
EMAIL SHERRY[/vc_toggle]
[vc_toggle title="Emma Baker*" style="round_outline" color="black" custom_font_container="tag:h4|text_align:left"] Direct: 705-444-3989
EMAIL EMMA[/vc_toggle]
[vc_toggle title="Jacki Binnie**" style="round_outline" color="black" custom_font_container="tag:h4|text_align:left"]
Direct: 705-441-1071
EMAIL JACKI[/vc_toggle]
[vc_toggle title="Craig Davies**" style="round_outline" color="black" custom_font_container="tag:h4|text_align:left"]
Direct: 289-685-8513
EMAIL CRAIG[/vc_toggle]
[vc_toggle title="Hollie Knight**" style="round_outline" color="black" custom_font_container="tag:h4|text_align:left"]
Direct: 705-994-2842
EMAIL HOLLIE[/vc_toggle]
[vc_toggle title="Almira Haupt***" style="round_outline" color="black" custom_font_container="tag:h4|text_align:left"]
Direct: 705-416-1499 ext. 25
EMAIL ALMIRA[/vc_toggle]
No Favourites Found
[vc_toggle title="Ask a Question" style="round_outline" color="#5E88A1" custom_font_container="tag:h4|text_align:left"] [
][/vc_toggle]

The trademarks REALTOR®, REALTORS®, and the REALTOR® logo are controlled by The Canadian Real Estate Association (CREA) and identify real estate professionals who are members of CREA. The trademarks MLS®, Multiple Listing Service® and the associated logos are owned by The Canadian Real Estate Association (CREA) and identify the quality of services provided by real estate professionals who are members of CREA. The trademark DDF® is owned by The Canadian Real Estate Association (CREA) and identifies CREA's Data Distribution Facility (DDF®)
November 16 2024 07:30:36
Muskoka Haliburton Orillia – The Lakelands Association of REALTORS®
RE/MAX By The Bay Brokerage (Unit B)
































