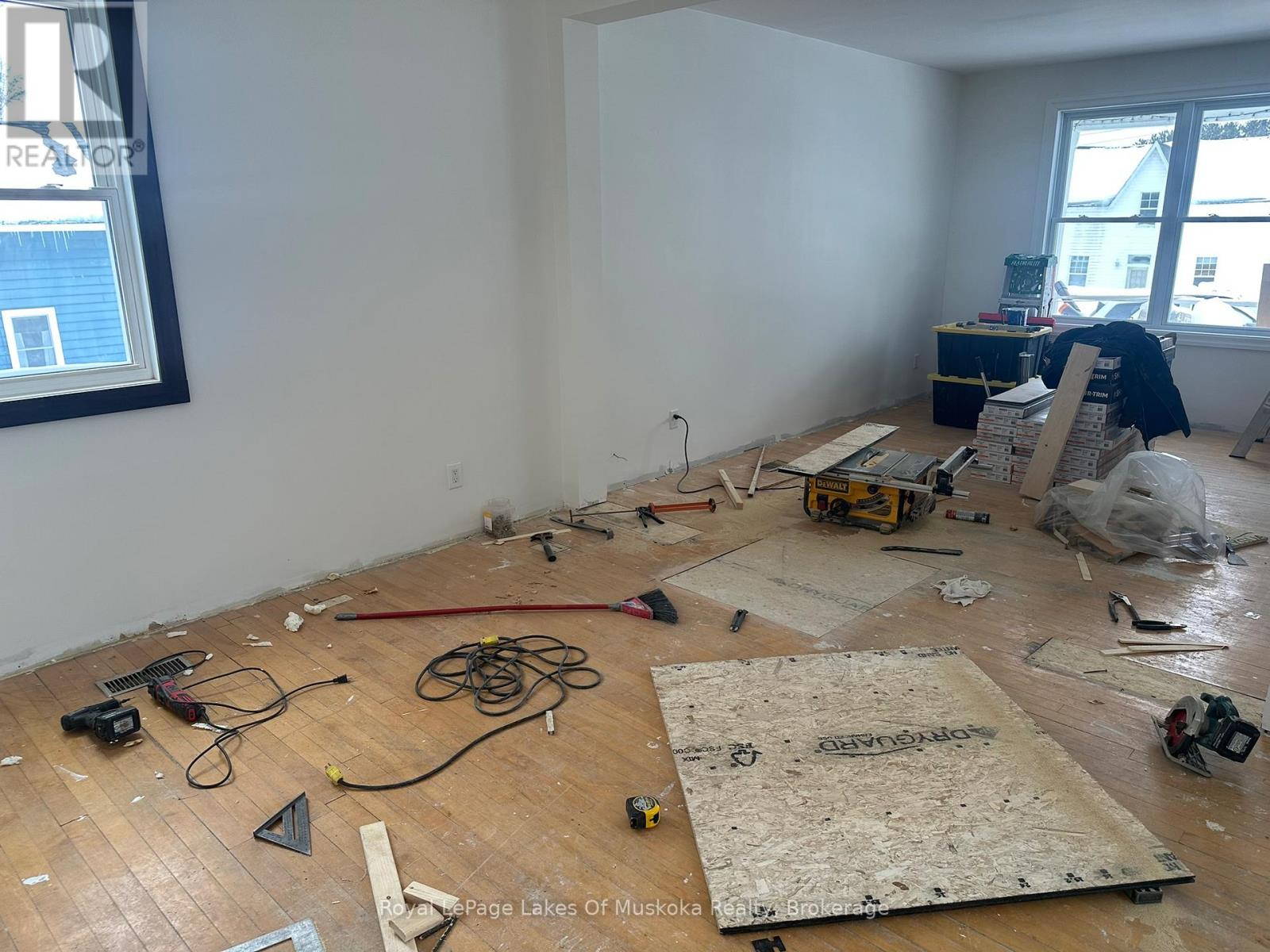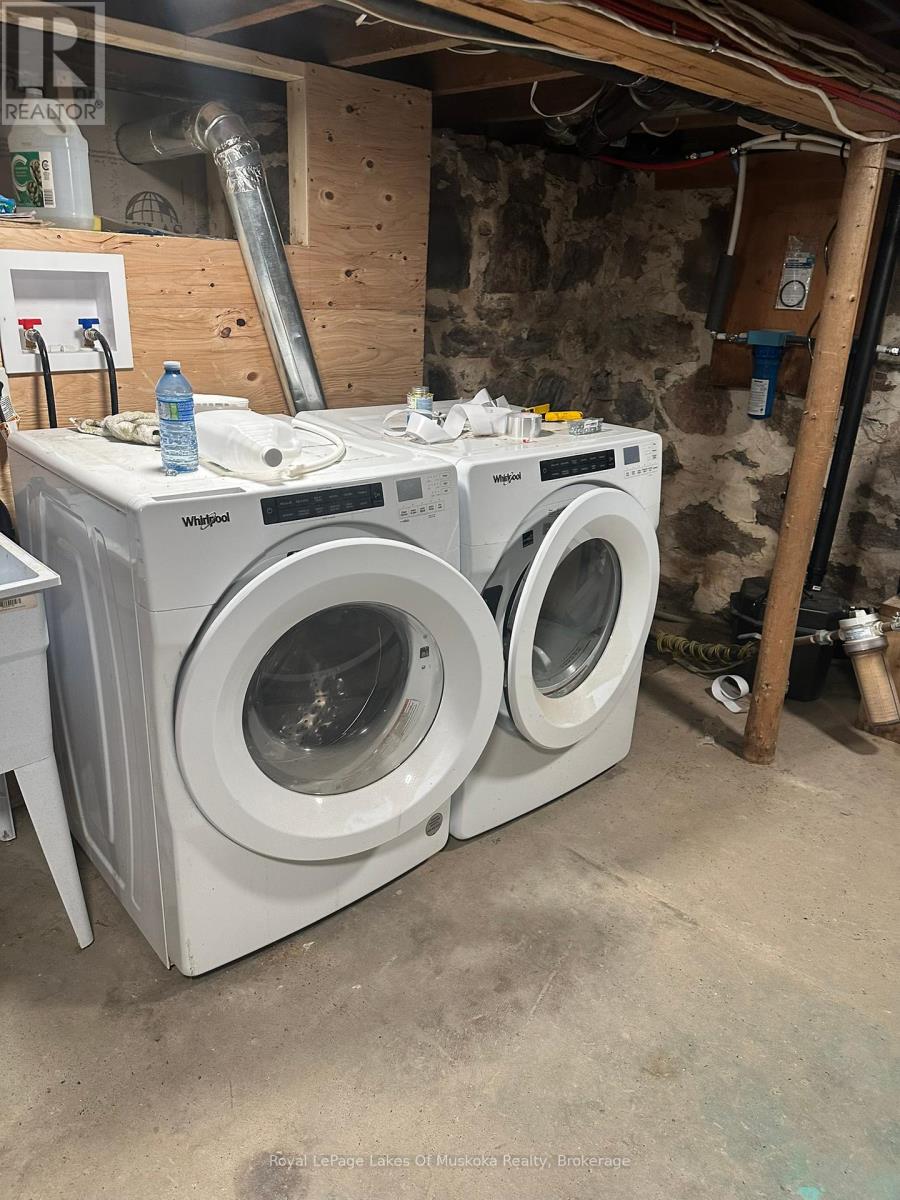$2,000 Monthly
Currently under renovation this century home sitting on a large lot right within the resort village of Sundridge and is an amazing rental for you or your family. Walking distance to restaurants, the beach, and the grocery store, this home is in the center of everything and close to Highway 11 for the commuter in the family. Main floor features a large kitchen with ample storage and walkout to the rear yard as well as a bright and open concept living and dining area. Loads of updates in the past few years including exterior doors, windows, a generator, a natural gas furnace and central air. Relax after a long day in the covered front porch with views of Lake Bernard. Slated for occupancy in May 2025, this home freshly updated and will have all new flooring on the main floor and stairs. Utilities are in addition to monthly rent. Minimum one year lease preferred. What a wonderful place to call home. (id:54532)
Property Details
| MLS® Number | X11997285 |
| Property Type | Single Family |
| Community Name | Sundridge |
| Amenities Near By | Beach, Place Of Worship |
| Community Features | Community Centre, School Bus |
| Features | Level Lot, Flat Site, Level |
| Parking Space Total | 3 |
| Structure | Porch |
Building
| Bathroom Total | 2 |
| Bedrooms Above Ground | 3 |
| Bedrooms Total | 3 |
| Age | 100+ Years |
| Appliances | Water Treatment, Water Heater, Dryer, Stove, Washer, Refrigerator |
| Basement Development | Unfinished |
| Basement Features | Separate Entrance |
| Basement Type | N/a (unfinished) |
| Construction Style Attachment | Detached |
| Cooling Type | Central Air Conditioning |
| Exterior Finish | Aluminum Siding, Wood |
| Foundation Type | Stone |
| Half Bath Total | 1 |
| Heating Fuel | Natural Gas |
| Heating Type | Forced Air |
| Stories Total | 2 |
| Size Interior | 1,100 - 1,500 Ft2 |
| Type | House |
| Utility Water | Drilled Well |
Parking
| Detached Garage | |
| Garage |
Land
| Access Type | Year-round Access |
| Acreage | No |
| Land Amenities | Beach, Place Of Worship |
| Sewer | Sanitary Sewer |
| Size Depth | 124 Ft ,3 In |
| Size Frontage | 71 Ft ,7 In |
| Size Irregular | 71.6 X 124.3 Ft ; 0.205 Acres |
| Size Total Text | 71.6 X 124.3 Ft ; 0.205 Acres|under 1/2 Acre |
Rooms
| Level | Type | Length | Width | Dimensions |
|---|---|---|---|---|
| Second Level | Primary Bedroom | 3.55 m | 2.87 m | 3.55 m x 2.87 m |
| Second Level | Bedroom | 3.5 m | 2.75 m | 3.5 m x 2.75 m |
| Second Level | Bedroom | 3.06 m | 2.41 m | 3.06 m x 2.41 m |
| Second Level | Bathroom | 2.31 m | 1.7 m | 2.31 m x 1.7 m |
| Basement | Utility Room | 7.3 m | 4.55 m | 7.3 m x 4.55 m |
| Main Level | Kitchen | 5.25 m | 3.5 m | 5.25 m x 3.5 m |
| Main Level | Dining Room | 4.25 m | 3.5 m | 4.25 m x 3.5 m |
| Main Level | Living Room | 4.25 m | 3.3 m | 4.25 m x 3.3 m |
| Main Level | Bathroom | 1.65 m | 0.85 m | 1.65 m x 0.85 m |
Utilities
| Wireless | Available |
| Natural Gas Available | Available |
| Telephone | Nearby |
| Sewer | Installed |
https://www.realtor.ca/real-estate/27972806/14-main-street-sundridge-sundridge
Contact Us
Contact us for more information
Emilio Foffano
Salesperson
www.emiliosellsmuskoka.com/
www.facebook.com/emiliosellsmuskoka/
www.linkedin.com/in/emilio-foffano-55344917/
www.instagram.com/emiliosellsmuskoka/
No Favourites Found

Sotheby's International Realty Canada,
Brokerage
243 Hurontario St,
Collingwood, ON L9Y 2M1
Office: 705 416 1499
Rioux Baker Davies Team Contacts

Sherry Rioux Team Lead
-
705-443-2793705-443-2793
-
Email SherryEmail Sherry

Emma Baker Team Lead
-
705-444-3989705-444-3989
-
Email EmmaEmail Emma

Craig Davies Team Lead
-
289-685-8513289-685-8513
-
Email CraigEmail Craig

Jacki Binnie Sales Representative
-
705-441-1071705-441-1071
-
Email JackiEmail Jacki

Hollie Knight Sales Representative
-
705-994-2842705-994-2842
-
Email HollieEmail Hollie

Manar Vandervecht Real Estate Broker
-
647-267-6700647-267-6700
-
Email ManarEmail Manar

Michael Maish Sales Representative
-
706-606-5814706-606-5814
-
Email MichaelEmail Michael

Almira Haupt Finance Administrator
-
705-416-1499705-416-1499
-
Email AlmiraEmail Almira
Google Reviews









































No Favourites Found

The trademarks REALTOR®, REALTORS®, and the REALTOR® logo are controlled by The Canadian Real Estate Association (CREA) and identify real estate professionals who are members of CREA. The trademarks MLS®, Multiple Listing Service® and the associated logos are owned by The Canadian Real Estate Association (CREA) and identify the quality of services provided by real estate professionals who are members of CREA. The trademark DDF® is owned by The Canadian Real Estate Association (CREA) and identifies CREA's Data Distribution Facility (DDF®)
March 24 2025 10:24:31
The Lakelands Association of REALTORS®
Royal LePage Lakes Of Muskoka Realty
Quick Links
-
HomeHome
-
About UsAbout Us
-
Rental ServiceRental Service
-
Listing SearchListing Search
-
10 Advantages10 Advantages
-
ContactContact
Contact Us
-
243 Hurontario St,243 Hurontario St,
Collingwood, ON L9Y 2M1
Collingwood, ON L9Y 2M1 -
705 416 1499705 416 1499
-
riouxbakerteam@sothebysrealty.cariouxbakerteam@sothebysrealty.ca
© 2025 Rioux Baker Davies Team
-
The Blue MountainsThe Blue Mountains
-
Privacy PolicyPrivacy Policy













