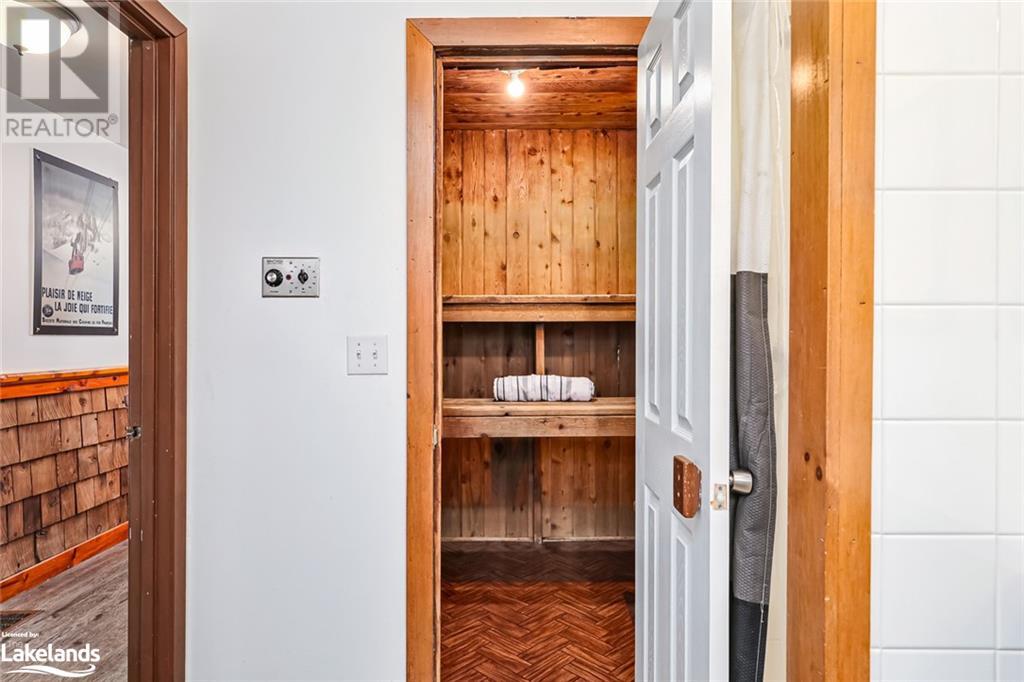LOADING
$1,299,000
SHORT-TERM RENTAL PROPERTY (STA) WITH A SAUNA AND HOT TUB!. Invest and play in this 6 bedroom 2 Bathroom chalet licensed for 16 people. Revel in the chance to own a captivating chalet ideally situated within a short stroll from the base of Blue Mountains. Immerse yourself in the charm of six bedrooms, two bathrooms, and a wealth of space designed for both guests/family/ friends to gather comfortably. The allure of this chalet extends beyond its walls, featuring a hot tub, sauna, and a picturesque wrap-around deck. This chalet has an open-concept living-dining-kitchen area where guests/friends/family can eat, and relax together while enjoying the warmth of the gas fireplace. Experience the essence of a quintessential chalet vibe, with Scandinavian-inspired design elements and breathtaking views of Blue Mountains from the upper level. Picture yourself sipping hot cocoa after a day of skiing, witnessing the ski hill transform into a sparkling wonderland during night skiing. Only a short drive to Northwinds Beach, walk to Monterra Golf Course, Tennis club and the Village. This property promises a year-round escape for all seasons. Situated on a generously sized fully serviced lot, this gem also presents an enticing prospect for investors eyeing future development opportunities. New Roof (2023). HST is in addition to, which can be deferred if the buyer is an HST registrant. NO BMVA FEES! (id:54532)
Property Details
| MLS® Number | 40617962 |
| Property Type | Single Family |
| AmenitiesNearBy | Beach, Golf Nearby, Hospital, Park, Playground, Shopping, Ski Area |
| EquipmentType | Water Heater |
| ParkingSpaceTotal | 6 |
| RentalEquipmentType | Water Heater |
Building
| BathroomTotal | 2 |
| BedroomsAboveGround | 3 |
| BedroomsBelowGround | 3 |
| BedroomsTotal | 6 |
| Appliances | Dishwasher, Dryer, Microwave, Refrigerator, Sauna, Stove, Hot Tub |
| ArchitecturalStyle | 2 Level |
| BasementDevelopment | Finished |
| BasementType | Full (finished) |
| ConstructedDate | 1973 |
| ConstructionMaterial | Wood Frame |
| ConstructionStyleAttachment | Semi-detached |
| CoolingType | Central Air Conditioning |
| ExteriorFinish | Stucco, Wood |
| FireplacePresent | Yes |
| FireplaceTotal | 1 |
| HeatingType | Forced Air |
| StoriesTotal | 2 |
| SizeInterior | 2275.13 Sqft |
| Type | House |
| UtilityWater | Municipal Water |
Parking
| Visitor Parking |
Land
| AccessType | Road Access |
| Acreage | No |
| LandAmenities | Beach, Golf Nearby, Hospital, Park, Playground, Shopping, Ski Area |
| Sewer | Municipal Sewage System |
| SizeDepth | 180 Ft |
| SizeFrontage | 66 Ft |
| SizeTotalText | Under 1/2 Acre |
| ZoningDescription | R5r4 |
Rooms
| Level | Type | Length | Width | Dimensions |
|---|---|---|---|---|
| Second Level | Dining Room | 18'3'' x 9'4'' | ||
| Second Level | Kitchen | 8'11'' x 13'7'' | ||
| Second Level | Living Room | 24'1'' x 21'2'' | ||
| Lower Level | Bedroom | 8'10'' x 12'2'' | ||
| Lower Level | Bedroom | 9'0'' x 12'2'' | ||
| Lower Level | Bedroom | 8'10'' x 12'2'' | ||
| Lower Level | Games Room | 25'8'' x 27'4'' | ||
| Main Level | 4pc Bathroom | 7'0'' x 8'8'' | ||
| Main Level | 4pc Bathroom | 7'7'' x 4'11'' | ||
| Main Level | Primary Bedroom | 15'7'' x 9'4'' | ||
| Main Level | Bedroom | 12'0'' x 10'0'' | ||
| Main Level | Bedroom | 11'8'' x 9'10'' |
Utilities
| Cable | Available |
| Electricity | Available |
| Natural Gas | Available |
https://www.realtor.ca/real-estate/27152960/141-kandahar-lane-the-blue-mountains
Interested?
Contact us for more information
Eva Landreth
Salesperson
No Favourites Found

Sotheby's International Realty Canada, Brokerage
243 Hurontario St,
Collingwood, ON L9Y 2M1
Rioux Baker Team Contacts
Click name for contact details.
[vc_toggle title="Sherry Rioux*" style="round_outline" color="black" custom_font_container="tag:h3|font_size:18|text_align:left|color:black"]
Direct: 705-443-2793
EMAIL SHERRY[/vc_toggle]
[vc_toggle title="Emma Baker*" style="round_outline" color="black" custom_font_container="tag:h4|text_align:left"] Direct: 705-444-3989
EMAIL EMMA[/vc_toggle]
[vc_toggle title="Jacki Binnie**" style="round_outline" color="black" custom_font_container="tag:h4|text_align:left"]
Direct: 705-441-1071
EMAIL JACKI[/vc_toggle]
[vc_toggle title="Craig Davies**" style="round_outline" color="black" custom_font_container="tag:h4|text_align:left"]
Direct: 289-685-8513
EMAIL CRAIG[/vc_toggle]
[vc_toggle title="Hollie Knight**" style="round_outline" color="black" custom_font_container="tag:h4|text_align:left"]
Direct: 705-994-2842
EMAIL HOLLIE[/vc_toggle]
[vc_toggle title="Almira Haupt***" style="round_outline" color="black" custom_font_container="tag:h4|text_align:left"]
Direct: 705-416-1499 ext. 25
EMAIL ALMIRA[/vc_toggle]
No Favourites Found
[vc_toggle title="Ask a Question" style="round_outline" color="#5E88A1" custom_font_container="tag:h4|text_align:left"] [
][/vc_toggle]

The trademarks REALTOR®, REALTORS®, and the REALTOR® logo are controlled by The Canadian Real Estate Association (CREA) and identify real estate professionals who are members of CREA. The trademarks MLS®, Multiple Listing Service® and the associated logos are owned by The Canadian Real Estate Association (CREA) and identify the quality of services provided by real estate professionals who are members of CREA. The trademark DDF® is owned by The Canadian Real Estate Association (CREA) and identifies CREA's Data Distribution Facility (DDF®)
July 10 2024 06:31:53
Muskoka Haliburton Orillia – The Lakelands Association of REALTORS®
Century 21 Millennium Inc., Brokerage (Thornbury)















































