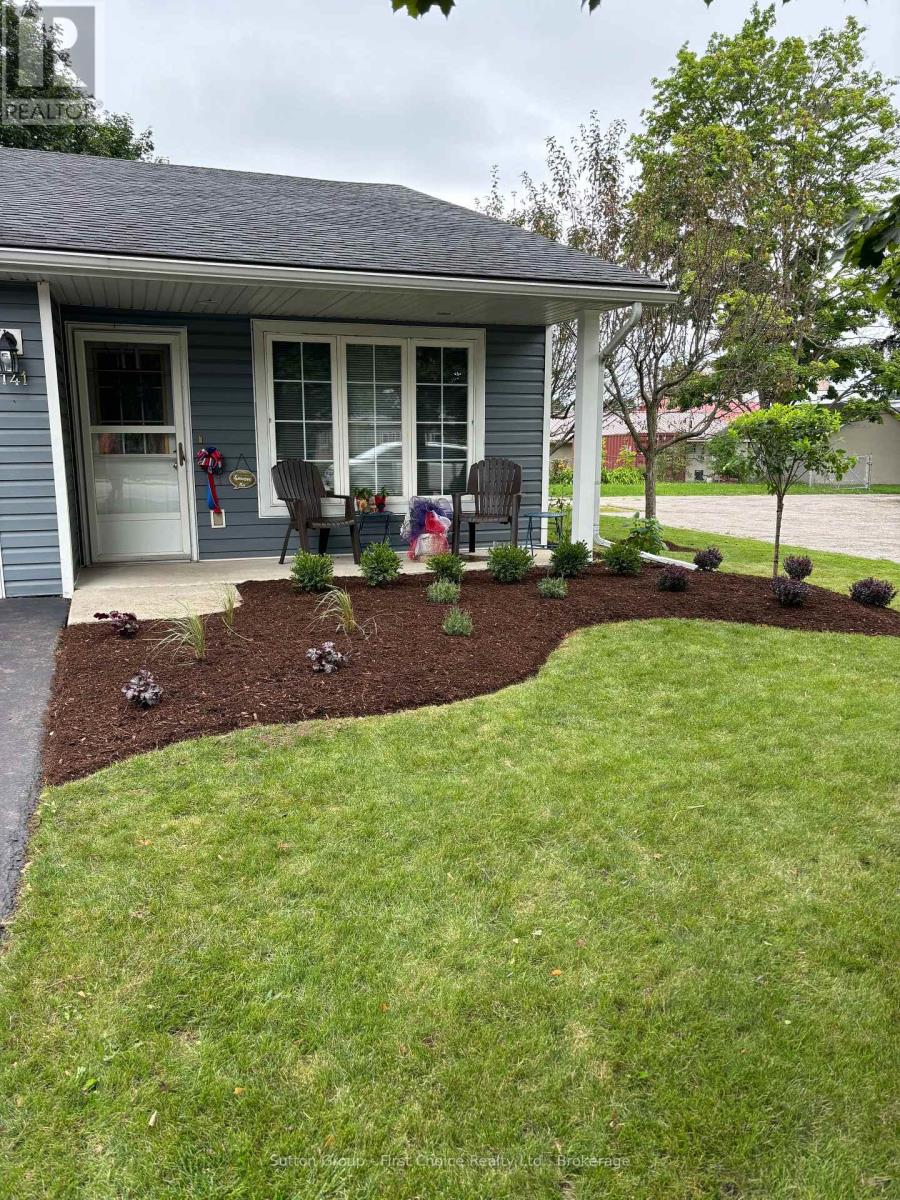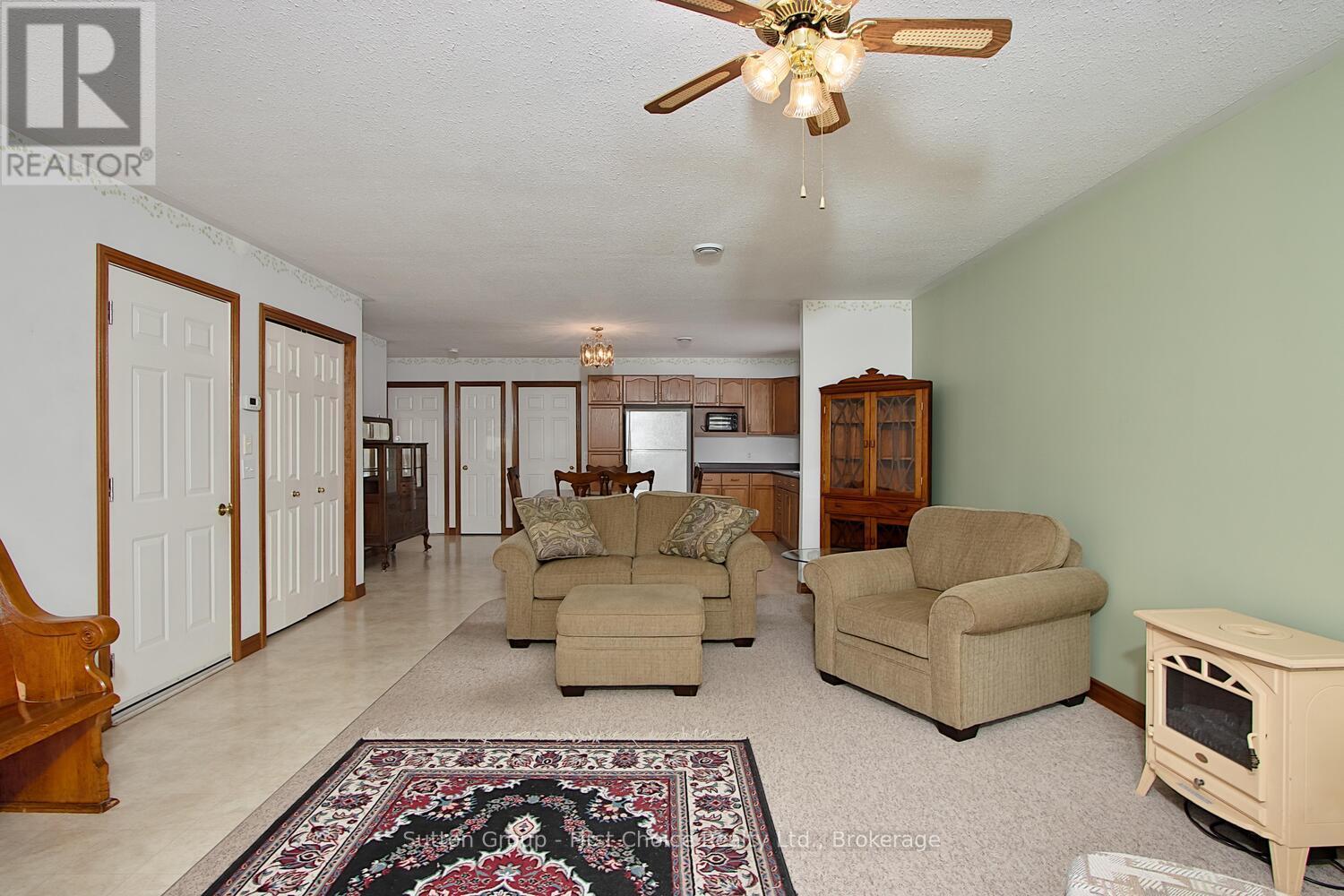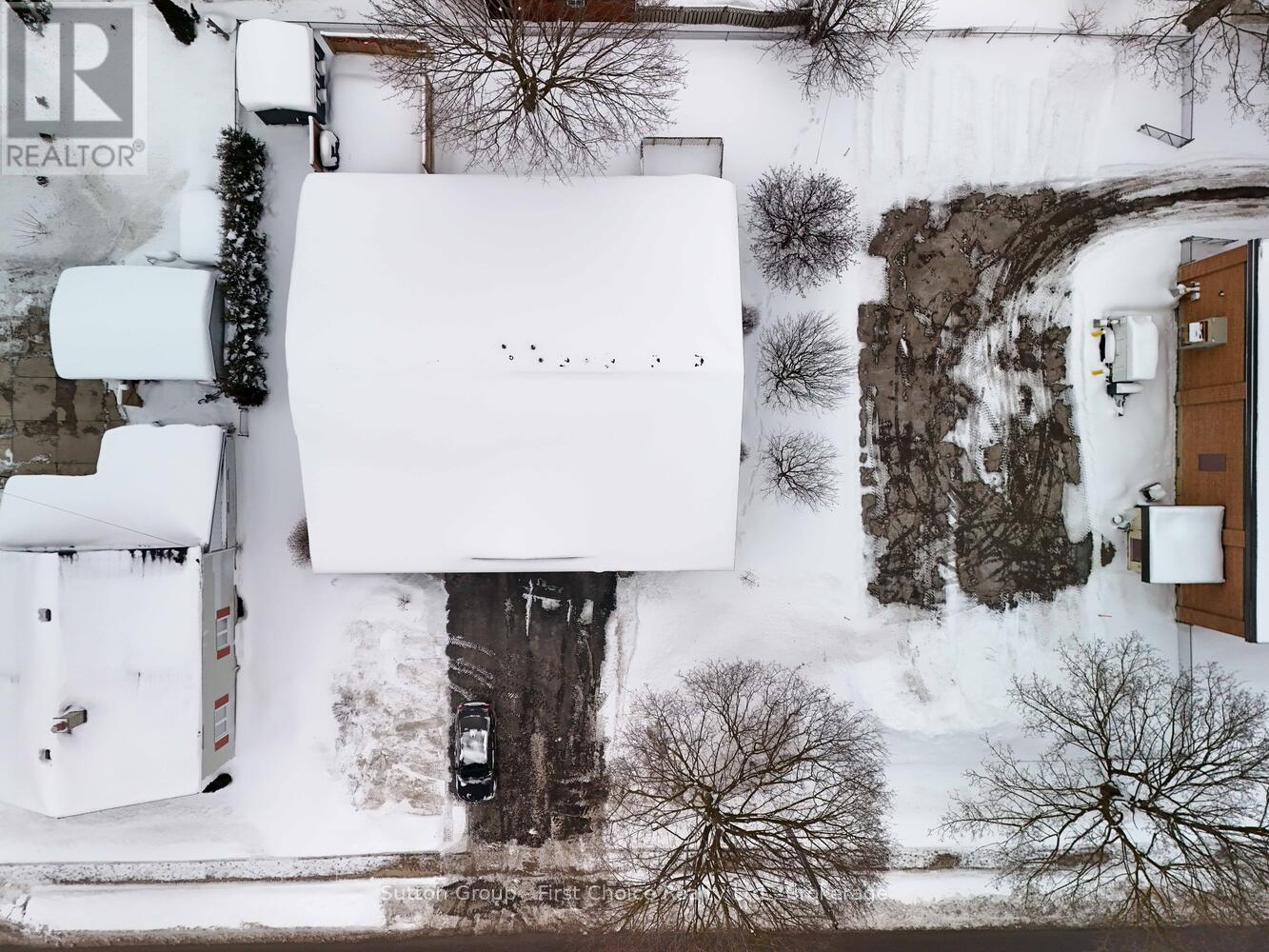$429,900
Discover this beautifully maintained 2-bedroom home in the heart of Mitchell, steps away from vibrant downtown amenities, shopping, and dining options. Why rent or move into a condo when you can enjoy comfortable living in your own property! This home offers convenient main floor living with an open-concept kitchen, living, and dining area, perfect for modern living and entertaining. The main bathroom features an accessible shower with a tub, while the convenience of a main-floor laundry room adds to the home's practicality. Move-in ready and impeccably clean, this property boasts a private back patio, a one-car garage, and ample parking for guests. Don't miss this great opportunity to enjoy a prime location with everything you need right at your doorstep! (id:54532)
Property Details
| MLS® Number | X11969145 |
| Property Type | Single Family |
| Community Name | 65 - Town of Mitchell |
| Features | Flat Site, Lighting |
| Parking Space Total | 3 |
| Structure | Patio(s) |
Building
| Bathroom Total | 1 |
| Bedrooms Above Ground | 2 |
| Bedrooms Total | 2 |
| Appliances | Water Heater |
| Architectural Style | Bungalow |
| Construction Style Attachment | Semi-detached |
| Exterior Finish | Vinyl Siding |
| Foundation Type | Poured Concrete |
| Heating Fuel | Natural Gas |
| Heating Type | Forced Air |
| Stories Total | 1 |
| Size Interior | 1,100 - 1,500 Ft2 |
| Type | House |
| Utility Water | Municipal Water |
Parking
| Attached Garage | |
| Garage |
Land
| Acreage | No |
| Sewer | Sanitary Sewer |
| Size Depth | 106 Ft |
| Size Frontage | 39 Ft ,4 In |
| Size Irregular | 39.4 X 106 Ft |
| Size Total Text | 39.4 X 106 Ft |
| Zoning Description | R2 |
Rooms
| Level | Type | Length | Width | Dimensions |
|---|---|---|---|---|
| Main Level | Living Room | 4.52 m | 6.17 m | 4.52 m x 6.17 m |
| Main Level | Kitchen | 5.26 m | 3.67 m | 5.26 m x 3.67 m |
| Main Level | Laundry Room | 2.88 m | 2.04 m | 2.88 m x 2.04 m |
| Main Level | Bathroom | 2.88 m | 2.65 m | 2.88 m x 2.65 m |
| Main Level | Bedroom | 3.27 m | 3.57 m | 3.27 m x 3.57 m |
| Main Level | Bedroom | 4.13 m | 3.57 m | 4.13 m x 3.57 m |
Contact Us
Contact us for more information
No Favourites Found

Sotheby's International Realty Canada,
Brokerage
243 Hurontario St,
Collingwood, ON L9Y 2M1
Office: 705 416 1499
Rioux Baker Davies Team Contacts

Sherry Rioux Team Lead
-
705-443-2793705-443-2793
-
Email SherryEmail Sherry

Emma Baker Team Lead
-
705-444-3989705-444-3989
-
Email EmmaEmail Emma

Craig Davies Team Lead
-
289-685-8513289-685-8513
-
Email CraigEmail Craig

Jacki Binnie Sales Representative
-
705-441-1071705-441-1071
-
Email JackiEmail Jacki

Hollie Knight Sales Representative
-
705-994-2842705-994-2842
-
Email HollieEmail Hollie

Manar Vandervecht Real Estate Broker
-
647-267-6700647-267-6700
-
Email ManarEmail Manar

Michael Maish Sales Representative
-
706-606-5814706-606-5814
-
Email MichaelEmail Michael

Almira Haupt Finance Administrator
-
705-416-1499705-416-1499
-
Email AlmiraEmail Almira
Google Reviews







































No Favourites Found

The trademarks REALTOR®, REALTORS®, and the REALTOR® logo are controlled by The Canadian Real Estate Association (CREA) and identify real estate professionals who are members of CREA. The trademarks MLS®, Multiple Listing Service® and the associated logos are owned by The Canadian Real Estate Association (CREA) and identify the quality of services provided by real estate professionals who are members of CREA. The trademark DDF® is owned by The Canadian Real Estate Association (CREA) and identifies CREA's Data Distribution Facility (DDF®)
February 12 2025 10:00:16
The Lakelands Association of REALTORS®
Sutton Group - First Choice Realty Ltd.
Quick Links
-
HomeHome
-
About UsAbout Us
-
Rental ServiceRental Service
-
Listing SearchListing Search
-
10 Advantages10 Advantages
-
ContactContact
Contact Us
-
243 Hurontario St,243 Hurontario St,
Collingwood, ON L9Y 2M1
Collingwood, ON L9Y 2M1 -
705 416 1499705 416 1499
-
riouxbakerteam@sothebysrealty.cariouxbakerteam@sothebysrealty.ca
© 2025 Rioux Baker Davies Team
-
The Blue MountainsThe Blue Mountains
-
Privacy PolicyPrivacy Policy


































