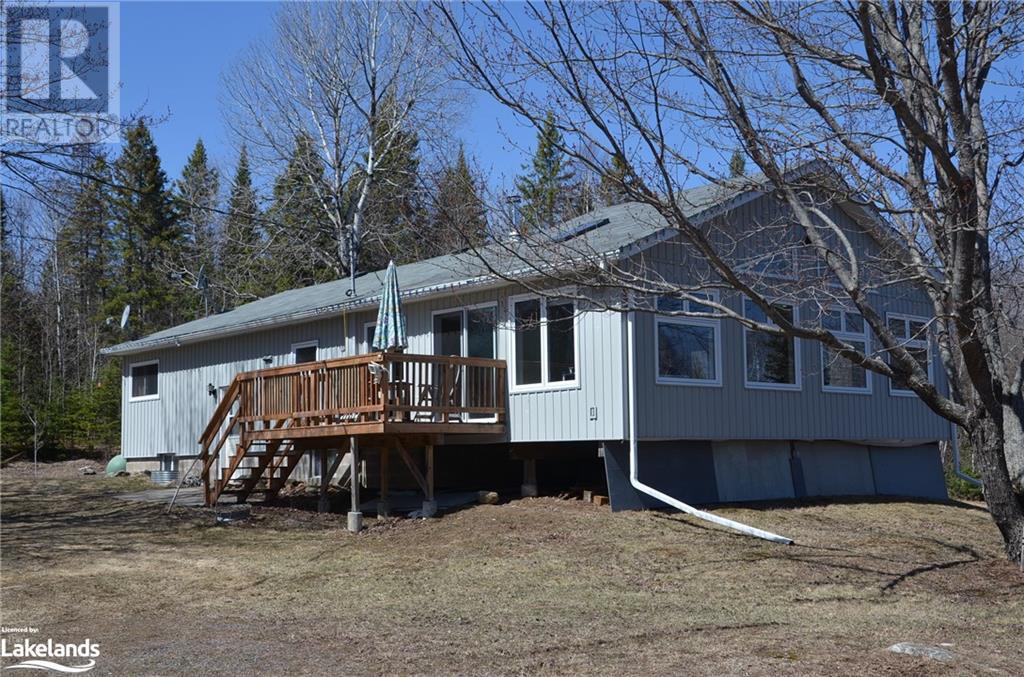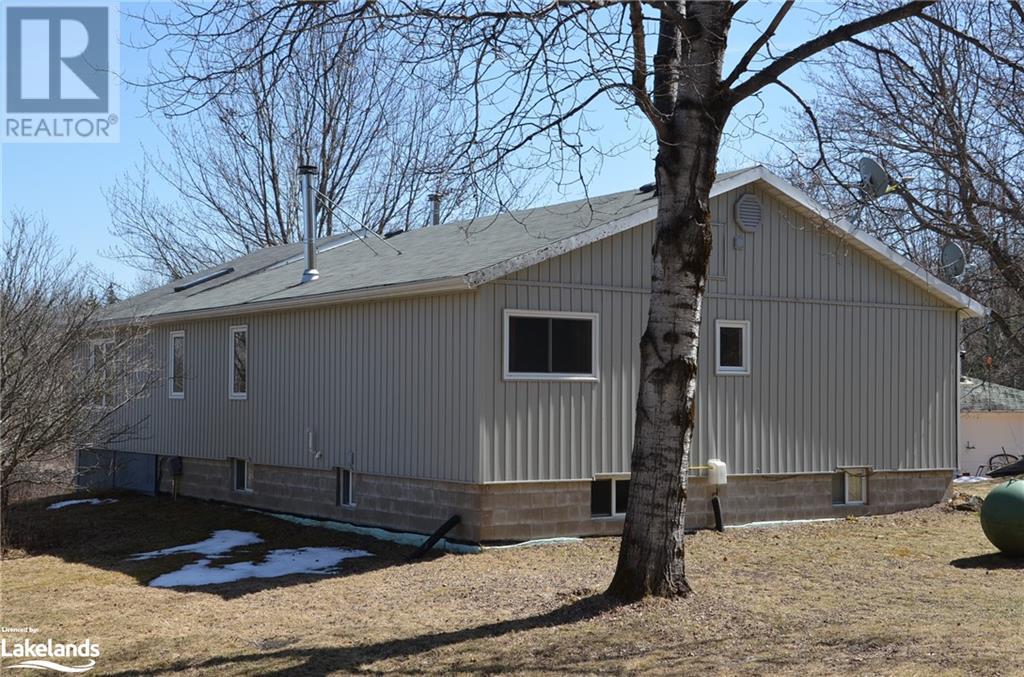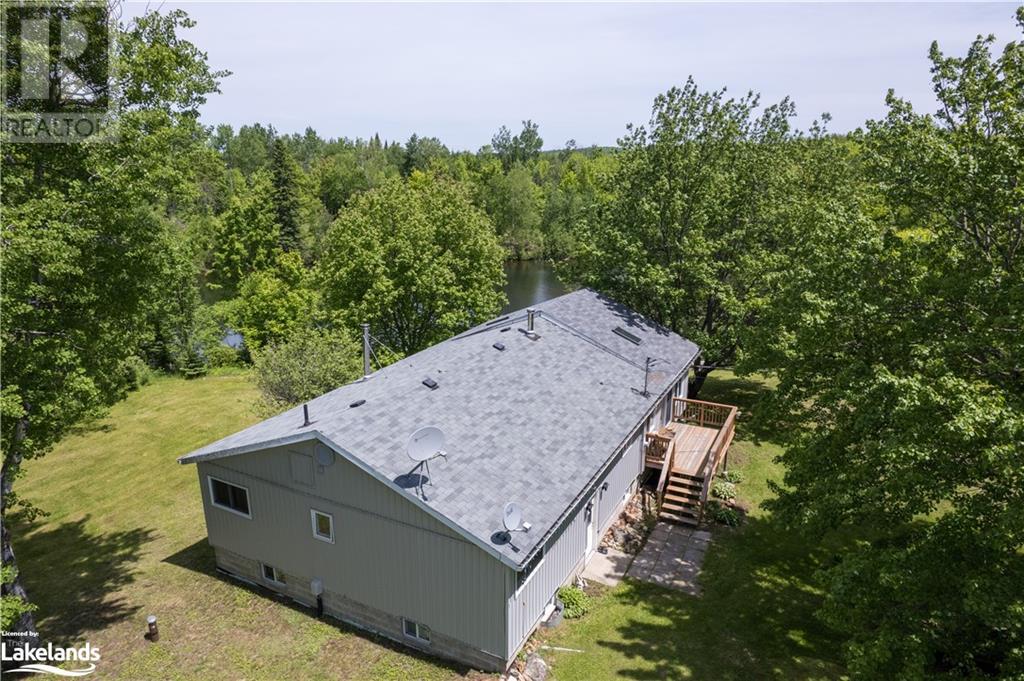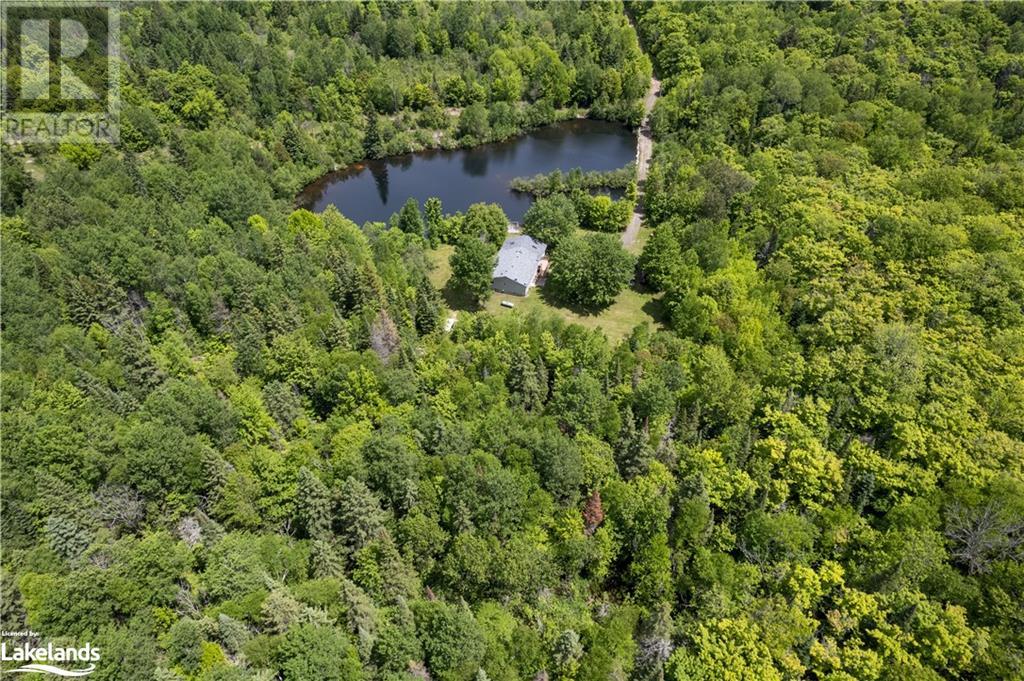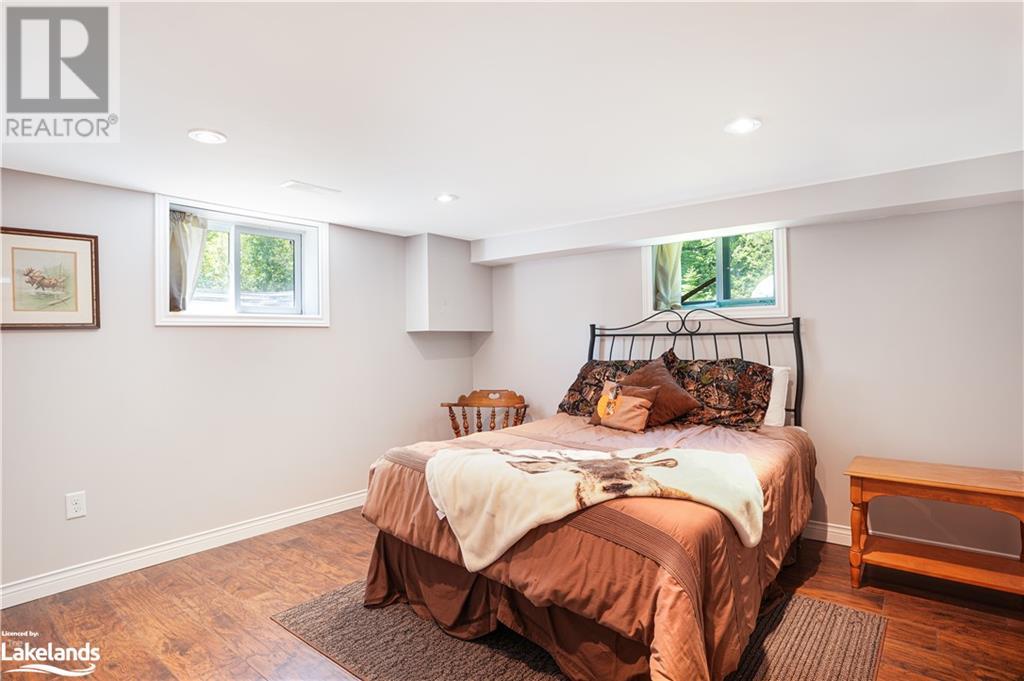LOADING
$850,000
Well here it is!!! Very private setting with 200 treed acres. Located at the end of Hillside Road. The property is well treed with a few ponds and trails, Lots of wildlife. The home is a renovated bungalow which includes an addition built in 2016, upgraded 200 amp service in 2019, new windows throughout in 2019, siding in 2019, eavestrough, soffit and facia in 2016, new Generac generator in 2016 plus more. The well is drilled and there is a detached double garage , gated driveway and lots of parking. Only 2 minutes to ATV and snowmobile trails. New survey shows that the buildings are on subject property as geowarehouse show wrong location of lot lines. (id:54532)
Property Details
| MLS® Number | 40670784 |
| Property Type | Single Family |
| Features | Cul-de-sac, Skylight, Country Residential, Recreational, Sump Pump |
| ParkingSpaceTotal | 10 |
Building
| BathroomTotal | 2 |
| BedroomsAboveGround | 2 |
| BedroomsBelowGround | 2 |
| BedroomsTotal | 4 |
| Appliances | Dryer, Microwave, Refrigerator, Stove, Washer, Window Coverings |
| ArchitecturalStyle | Bungalow |
| BasementDevelopment | Partially Finished |
| BasementType | Partial (partially Finished) |
| ConstructedDate | 1974 |
| ConstructionStyleAttachment | Detached |
| CoolingType | None |
| ExteriorFinish | Vinyl Siding |
| Fixture | Ceiling Fans |
| FoundationType | Block |
| HeatingFuel | Propane |
| HeatingType | In Floor Heating, Forced Air, Stove |
| StoriesTotal | 1 |
| SizeInterior | 1700 Sqft |
| Type | House |
| UtilityWater | Drilled Well |
Parking
| Detached Garage |
Land
| Acreage | Yes |
| Sewer | Septic System |
| SizeTotalText | 101+ Acres |
| ZoningDescription | Ru |
Rooms
| Level | Type | Length | Width | Dimensions |
|---|---|---|---|---|
| Lower Level | 3pc Bathroom | Measurements not available | ||
| Lower Level | Mud Room | 9'3'' x 14'9'' | ||
| Lower Level | Utility Room | 9'3'' x 14'9'' | ||
| Lower Level | Workshop | 8'2'' x 27'8'' | ||
| Lower Level | Bedroom | 10'3'' x 13'0'' | ||
| Lower Level | Bedroom | 12'1'' x 13'2'' | ||
| Main Level | 4pc Bathroom | Measurements not available | ||
| Main Level | Bedroom | 10'11'' x 16'11'' | ||
| Main Level | Bedroom | 9'11'' x 11'2'' | ||
| Main Level | Family Room | 14'9'' x 20'7'' | ||
| Main Level | Living Room | 15'9'' x 29'8'' | ||
| Main Level | Kitchen | 14'9'' x 19'6'' |
https://www.realtor.ca/real-estate/27593367/142-hillside-road-bancroft
Interested?
Contact us for more information
Donald P Leatherdale
Broker of Record
No Favourites Found

Sotheby's International Realty Canada, Brokerage
243 Hurontario St,
Collingwood, ON L9Y 2M1
Rioux Baker Team Contacts
Click name for contact details.
[vc_toggle title="Sherry Rioux*" style="round_outline" color="black" custom_font_container="tag:h3|font_size:18|text_align:left|color:black"]
Direct: 705-443-2793
EMAIL SHERRY[/vc_toggle]
[vc_toggle title="Emma Baker*" style="round_outline" color="black" custom_font_container="tag:h4|text_align:left"] Direct: 705-444-3989
EMAIL EMMA[/vc_toggle]
[vc_toggle title="Jacki Binnie**" style="round_outline" color="black" custom_font_container="tag:h4|text_align:left"]
Direct: 705-441-1071
EMAIL JACKI[/vc_toggle]
[vc_toggle title="Craig Davies**" style="round_outline" color="black" custom_font_container="tag:h4|text_align:left"]
Direct: 289-685-8513
EMAIL CRAIG[/vc_toggle]
[vc_toggle title="Hollie Knight**" style="round_outline" color="black" custom_font_container="tag:h4|text_align:left"]
Direct: 705-994-2842
EMAIL HOLLIE[/vc_toggle]
[vc_toggle title="Almira Haupt***" style="round_outline" color="black" custom_font_container="tag:h4|text_align:left"]
Direct: 705-416-1499 ext. 25
EMAIL ALMIRA[/vc_toggle]
No Favourites Found
[vc_toggle title="Ask a Question" style="round_outline" color="#5E88A1" custom_font_container="tag:h4|text_align:left"] [
][/vc_toggle]

The trademarks REALTOR®, REALTORS®, and the REALTOR® logo are controlled by The Canadian Real Estate Association (CREA) and identify real estate professionals who are members of CREA. The trademarks MLS®, Multiple Listing Service® and the associated logos are owned by The Canadian Real Estate Association (CREA) and identify the quality of services provided by real estate professionals who are members of CREA. The trademark DDF® is owned by The Canadian Real Estate Association (CREA) and identifies CREA's Data Distribution Facility (DDF®)
November 19 2024 04:12:29
Muskoka Haliburton Orillia – The Lakelands Association of REALTORS®
Leatherdale Realty Ltd., Brokerage, Orillia


