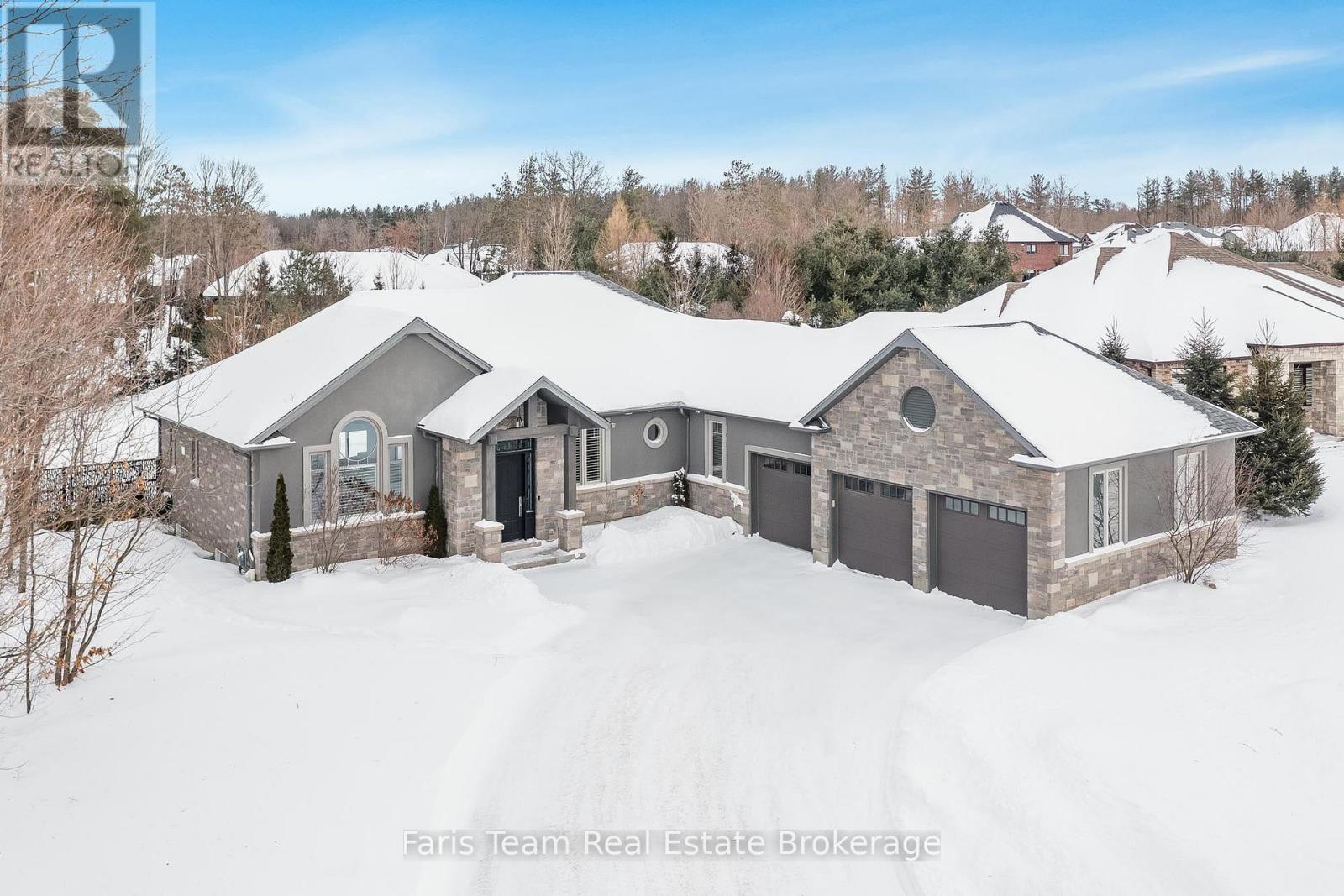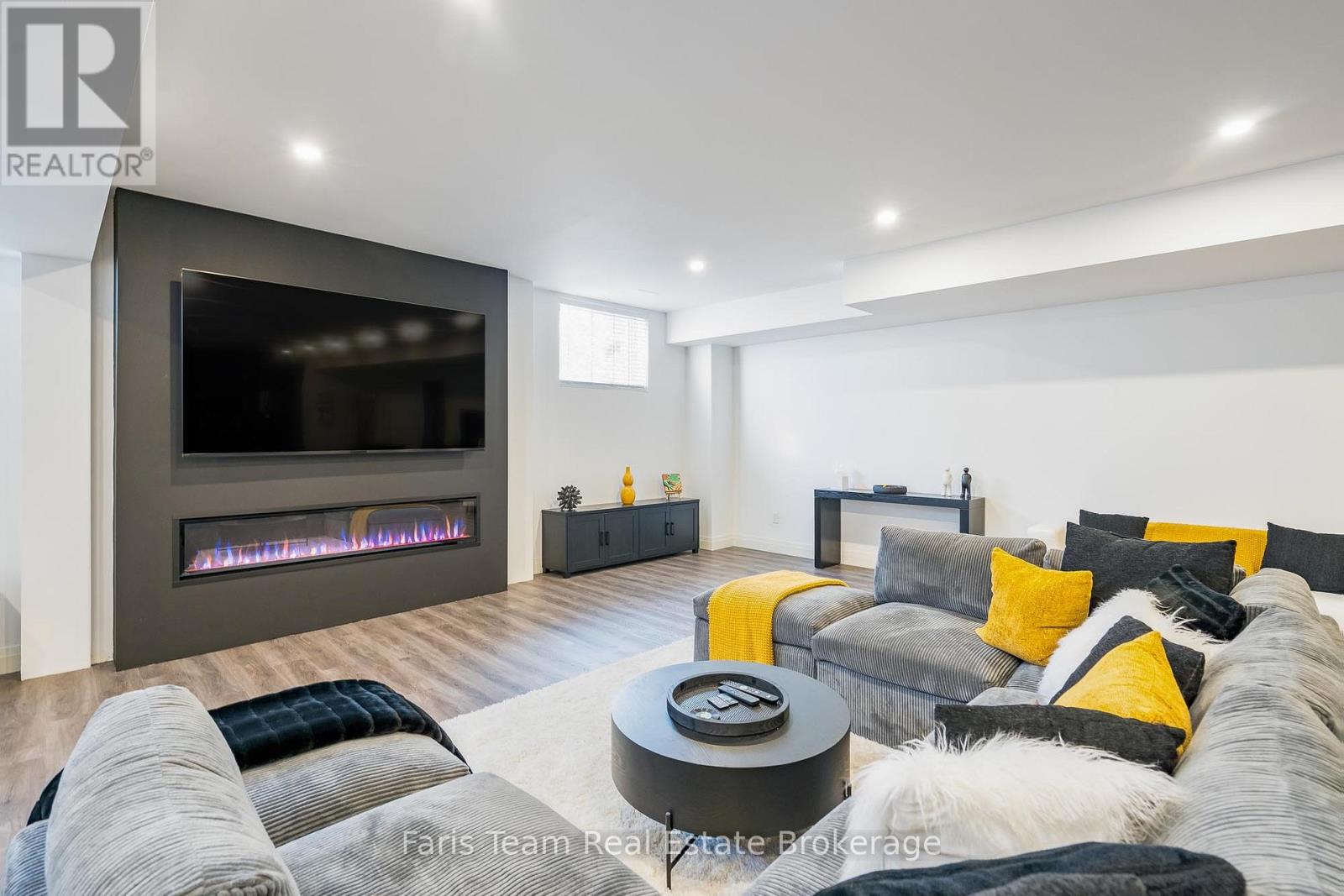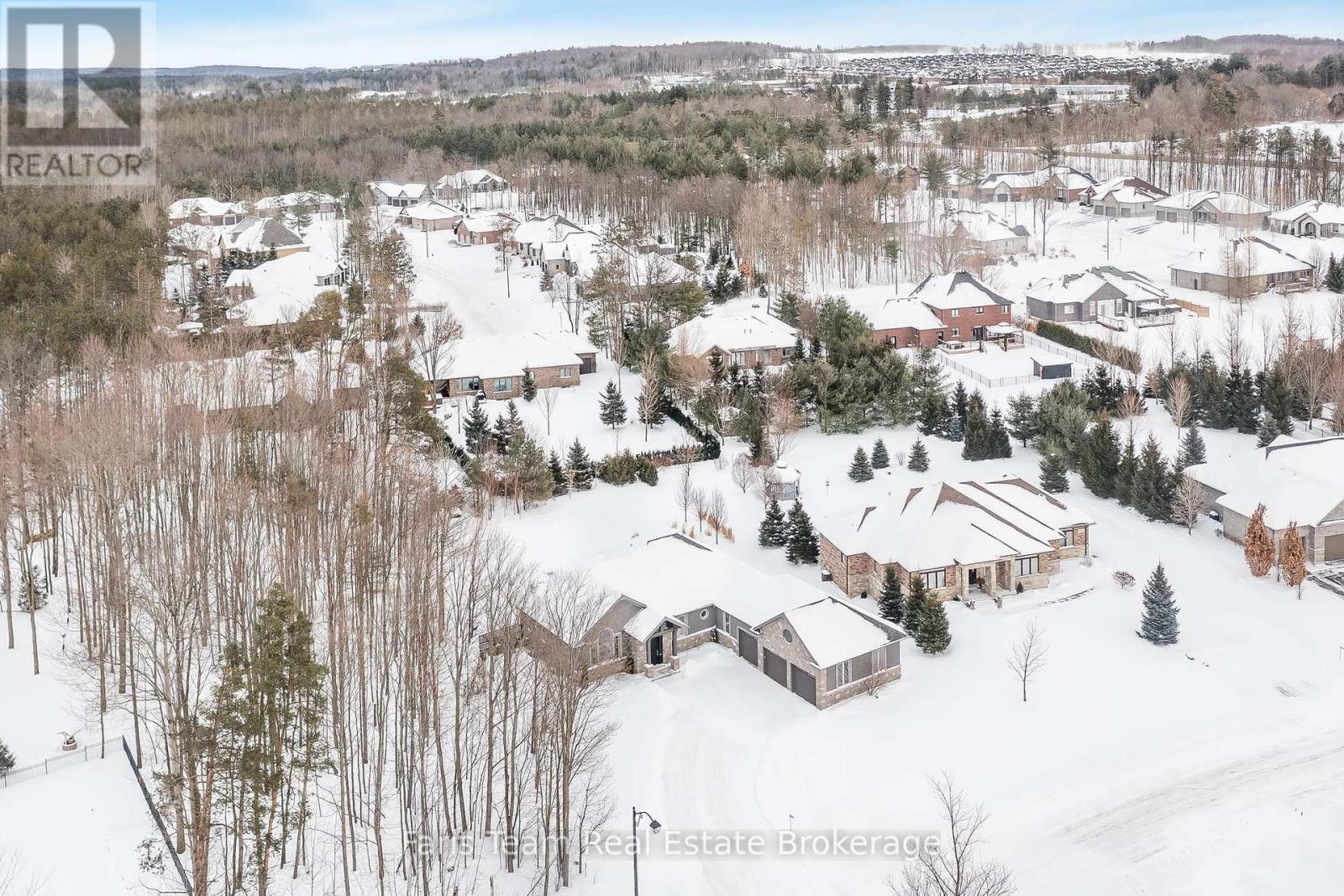$2,099,999
Top 5 Reasons You Will Love This Home: 1) Established on a premium wooded lot boasting a beautifully landscaped yard with a 6-zone irrigation system, a spacious patio with a gas hookup for effortless outdoor entertaining, and serene wooded walking trail providing natural beauty and peaceful privacy 2) Designed for entertainment featuring a seamless whole-home sound system with premium interior and exterior speakers, creating the perfect ambiance for every occasion 3) Fully finished lower level comprising of an elegantly designed kitchen, two spacious bedrooms, a full bathroom, and a separate entrance with direct access from the expansive oversized three car garage, offering the exceptional potential for multi-generational living, guest accommodation, or the perfect entertainment space 4) Impressive main level with a bright and airy kitchen complete with unique granite countertops, a great room with gas fireplace and an oversized walkout to the deck, a separate dining room featuring upgraded wall panelling, cathedral ceilings throughout the foyer, dining room, and great room, and soundproofing in the walls between the great room and bedroom wing 5) Situated in an exclusive community of estate homes, with easy access to Snow Valley and Barrie, making it the perfect blend of luxurious living and everyday convenience. 4,158 fin.sq.ft. Age 9. Visit our website for more detailed information. **** EXTRAS **** Fridge (x2), Bar Fridge, Oven (x2), Microwave (x2), Dishwasher (x2), Washer, Dryer, Owned Water Softener, Electric Fireplace. (id:54532)
Property Details
| MLS® Number | S11948954 |
| Property Type | Single Family |
| Community Name | Minesing |
| Parking Space Total | 16 |
Building
| Bathroom Total | 4 |
| Bedrooms Above Ground | 3 |
| Bedrooms Below Ground | 2 |
| Bedrooms Total | 5 |
| Amenities | Fireplace(s) |
| Appliances | Dishwasher, Dryer, Microwave, Oven, Refrigerator, Washer, Water Softener |
| Architectural Style | Raised Bungalow |
| Basement Development | Finished |
| Basement Type | Full (finished) |
| Construction Style Attachment | Detached |
| Cooling Type | Central Air Conditioning |
| Exterior Finish | Stone, Stucco |
| Fireplace Present | Yes |
| Fireplace Total | 2 |
| Flooring Type | Hardwood, Vinyl, Ceramic |
| Foundation Type | Poured Concrete |
| Half Bath Total | 1 |
| Heating Fuel | Natural Gas |
| Heating Type | Forced Air |
| Stories Total | 1 |
| Size Interior | 2,000 - 2,500 Ft2 |
| Type | House |
| Utility Water | Municipal Water |
Parking
| Attached Garage |
Land
| Acreage | No |
| Sewer | Sanitary Sewer |
| Size Depth | 221 Ft ,3 In |
| Size Frontage | 70 Ft ,9 In |
| Size Irregular | 70.8 X 221.3 Ft |
| Size Total Text | 70.8 X 221.3 Ft|1/2 - 1.99 Acres |
| Zoning Description | R(h) |
Rooms
| Level | Type | Length | Width | Dimensions |
|---|---|---|---|---|
| Lower Level | Bedroom | 4.17 m | 3.77 m | 4.17 m x 3.77 m |
| Lower Level | Kitchen | 5.67 m | 4.95 m | 5.67 m x 4.95 m |
| Lower Level | Family Room | 8.07 m | 7.92 m | 8.07 m x 7.92 m |
| Lower Level | Bedroom | 5.12 m | 4.06 m | 5.12 m x 4.06 m |
| Main Level | Kitchen | 4.84 m | 4.55 m | 4.84 m x 4.55 m |
| Main Level | Dining Room | 4.41 m | 3.64 m | 4.41 m x 3.64 m |
| Main Level | Great Room | 5.75 m | 5 m | 5.75 m x 5 m |
| Main Level | Primary Bedroom | 4.91 m | 4.06 m | 4.91 m x 4.06 m |
| Main Level | Bedroom | 3.96 m | 3.35 m | 3.96 m x 3.35 m |
| Main Level | Bedroom | 3.96 m | 3.35 m | 3.96 m x 3.35 m |
| Main Level | Laundry Room | 5.12 m | 3.12 m | 5.12 m x 3.12 m |
https://www.realtor.ca/real-estate/27862335/142-mennill-drive-springwater-minesing-minesing
Contact Us
Contact us for more information
Mark Faris
Broker
Kyle Asselin
Salesperson
No Favourites Found

Sotheby's International Realty Canada,
Brokerage
243 Hurontario St,
Collingwood, ON L9Y 2M1
Office: 705 416 1499
Rioux Baker Davies Team Contacts

Sherry Rioux Team Lead
-
705-443-2793705-443-2793
-
Email SherryEmail Sherry

Emma Baker Team Lead
-
705-444-3989705-444-3989
-
Email EmmaEmail Emma

Craig Davies Team Lead
-
289-685-8513289-685-8513
-
Email CraigEmail Craig

Jacki Binnie Sales Representative
-
705-441-1071705-441-1071
-
Email JackiEmail Jacki

Hollie Knight Sales Representative
-
705-994-2842705-994-2842
-
Email HollieEmail Hollie

Manar Vandervecht Real Estate Broker
-
647-267-6700647-267-6700
-
Email ManarEmail Manar

Michael Maish Sales Representative
-
706-606-5814706-606-5814
-
Email MichaelEmail Michael

Almira Haupt Finance Administrator
-
705-416-1499705-416-1499
-
Email AlmiraEmail Almira
Google Reviews







































No Favourites Found

The trademarks REALTOR®, REALTORS®, and the REALTOR® logo are controlled by The Canadian Real Estate Association (CREA) and identify real estate professionals who are members of CREA. The trademarks MLS®, Multiple Listing Service® and the associated logos are owned by The Canadian Real Estate Association (CREA) and identify the quality of services provided by real estate professionals who are members of CREA. The trademark DDF® is owned by The Canadian Real Estate Association (CREA) and identifies CREA's Data Distribution Facility (DDF®)
January 31 2025 10:27:47
The Lakelands Association of REALTORS®
Faris Team Real Estate Brokerage
Quick Links
-
HomeHome
-
About UsAbout Us
-
Rental ServiceRental Service
-
Listing SearchListing Search
-
10 Advantages10 Advantages
-
ContactContact
Contact Us
-
243 Hurontario St,243 Hurontario St,
Collingwood, ON L9Y 2M1
Collingwood, ON L9Y 2M1 -
705 416 1499705 416 1499
-
riouxbakerteam@sothebysrealty.cariouxbakerteam@sothebysrealty.ca
© 2025 Rioux Baker Davies Team
-
The Blue MountainsThe Blue Mountains
-
Privacy PolicyPrivacy Policy































