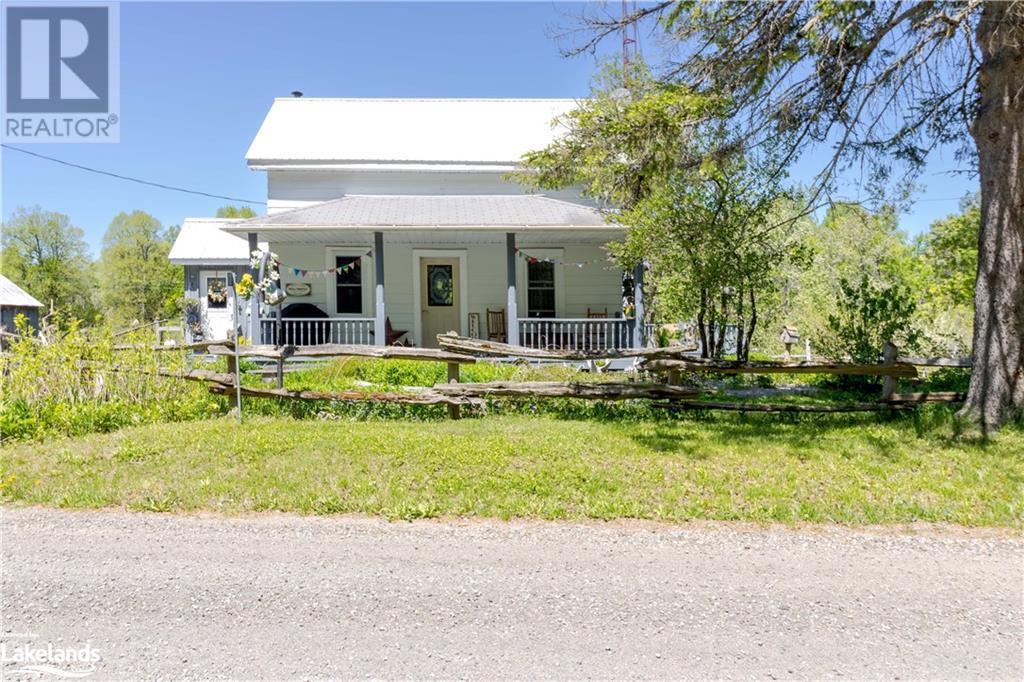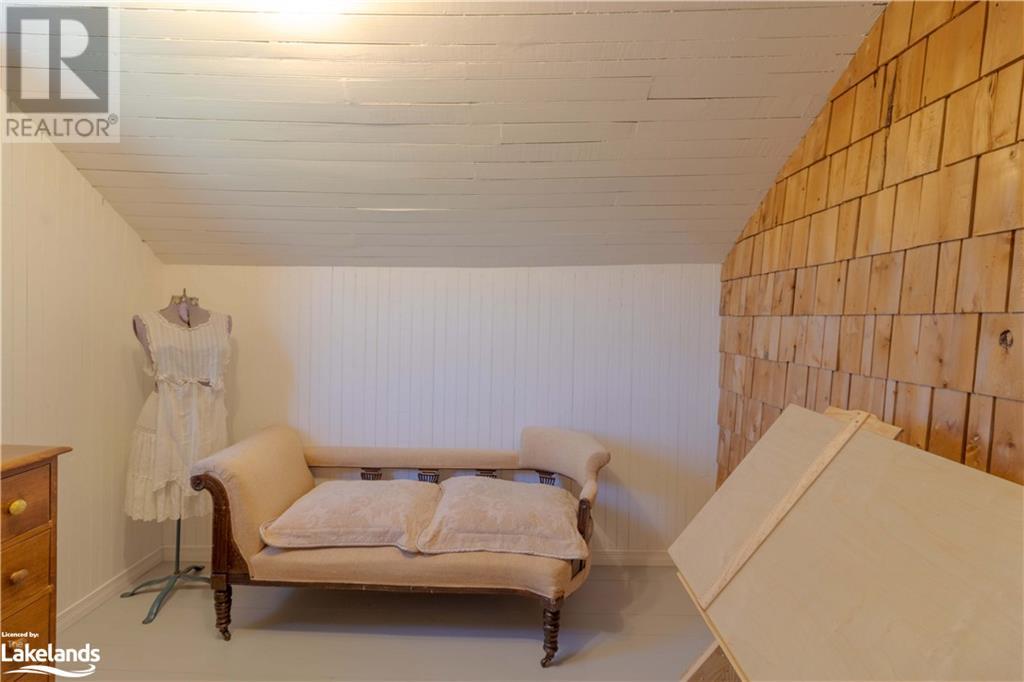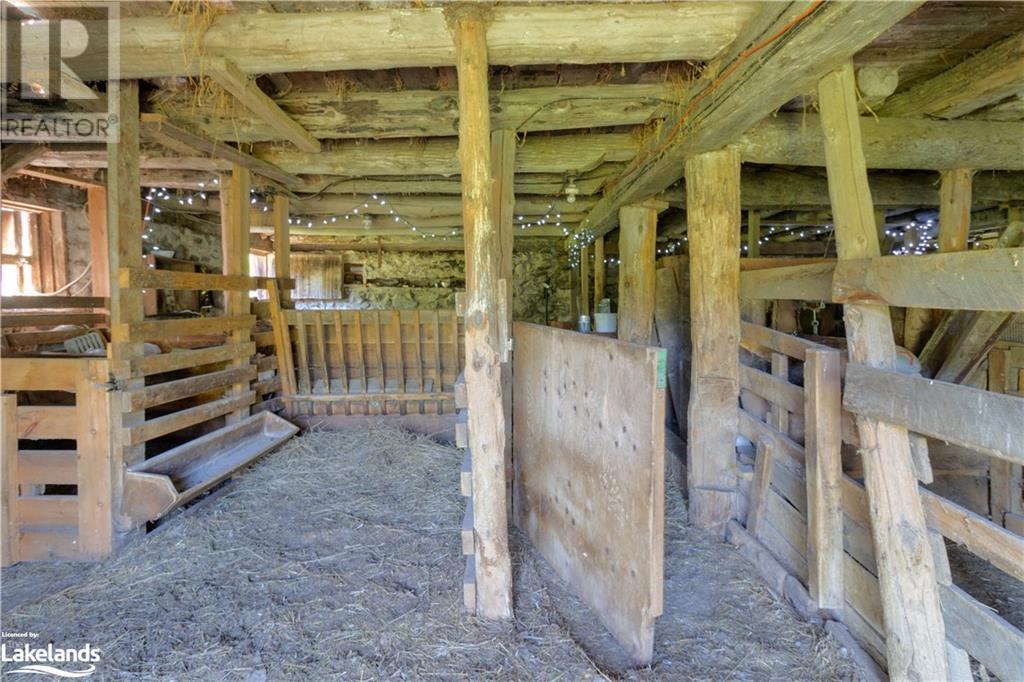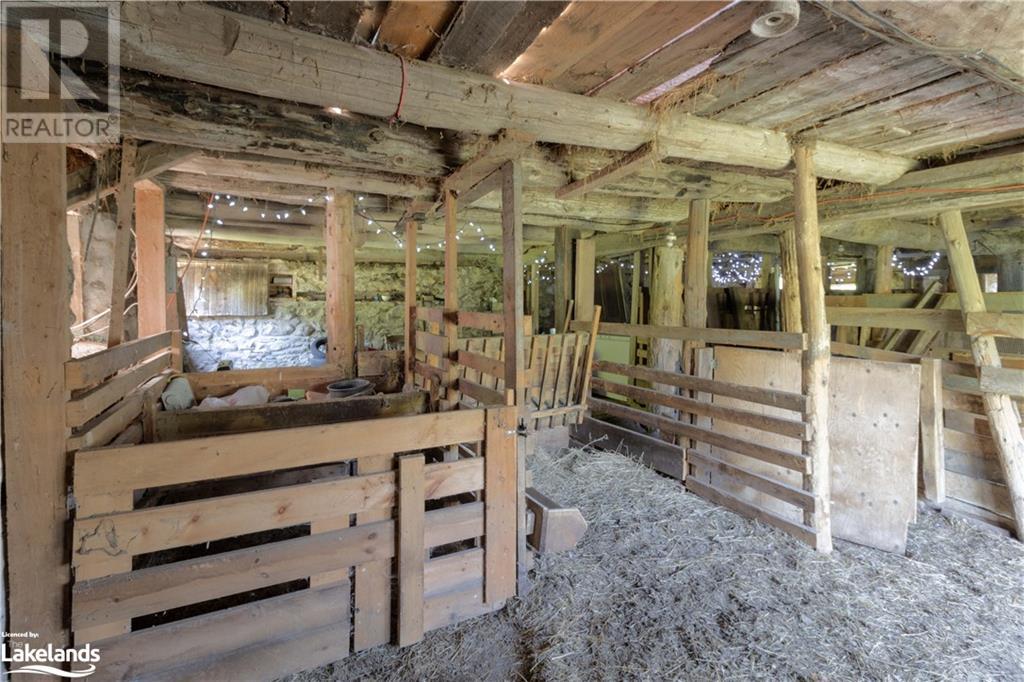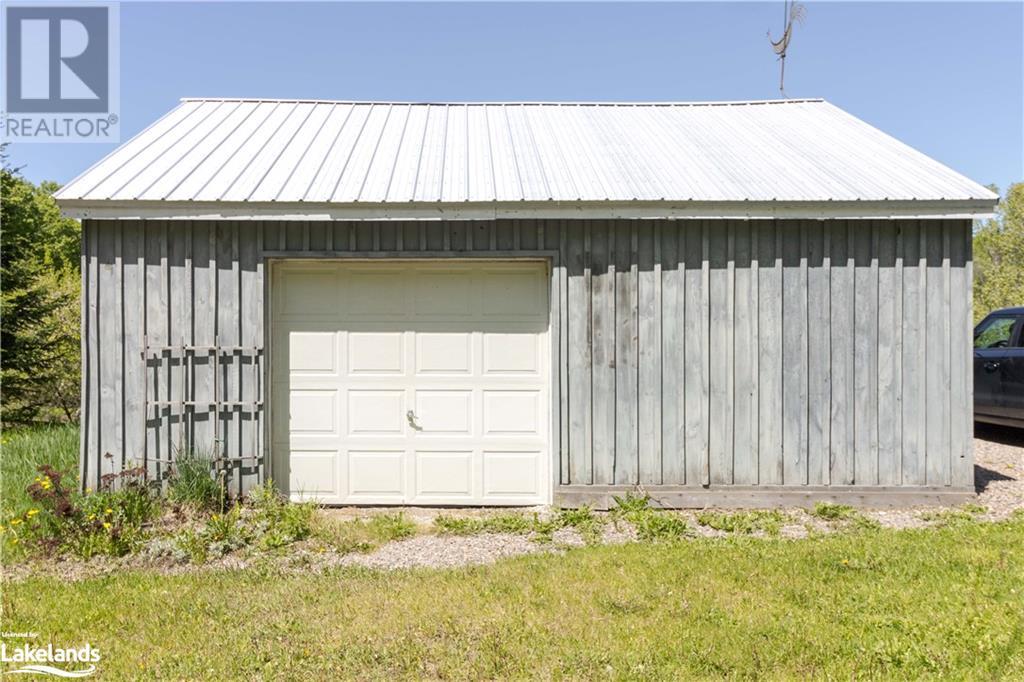LOADING
$619,000
Discover the perfect blend of country charm and modern convenience at this picturesque 3-acre hobby farm or country retreat near Gooderham. This inviting property offers a spacious 3-bedroom, 1-bathroom farmhouse with over 1,500 sq. ft. of living space, complemented by a large barn, detached garage, and greenhouse. Meander through lush perennial gardens and step onto the welcoming front porch, where a bright interior awaits. Inside, the main floor features a farmhouse-style eat-in kitchen with rustic barn board accents, ample cabinetry, and a sliding glass door that opens to a deck surrounded by gardens. Adjacent to the kitchen, a sunlit living room with a cozy woodstove provides the ideal space for relaxation. This level also includes a convenient primary bedroom, an updated 4-piece bathroom, and a generous mudroom with main-floor laundry. Upstairs, a spacious bedroom offers flexibility as a children's room or an upstairs primary suite, alongside a cozy guest bedroom with a distinctive cedar shake wall and a large linen closet. Outside, discover a 32' x 50' barn, complete with stalls, an upper-level hay loft, and fenced pastures, perfect for various uses. Additional highlights include vegetable gardens, a small orchard, and an attached greenhouse. The property also includes a 20' x 24' detached garage with ample storage. Recent upgrades include new metal roofing on the garage and part of the house, as well as a newly installed propane furnace. Conveniently located just minutes from Gooderham, 25 minutes from Haliburton Village, and approximately 2.5 hours from the GTA, this property offers a unique opportunity to embrace country living. Book a private tour today to experience the charm and potential of this exceptional property. (id:54532)
Property Details
| MLS® Number | 40578651 |
| Property Type | Single Family |
| CommunicationType | High Speed Internet |
| CommunityFeatures | Quiet Area, School Bus |
| EquipmentType | Propane Tank |
| Features | Country Residential |
| ParkingSpaceTotal | 6 |
| RentalEquipmentType | Propane Tank |
| Structure | Greenhouse, Barn |
Building
| BathroomTotal | 1 |
| BedroomsAboveGround | 3 |
| BedroomsTotal | 3 |
| ArchitecturalStyle | 2 Level |
| BasementDevelopment | Unfinished |
| BasementType | Crawl Space (unfinished) |
| ConstructedDate | 1895 |
| ConstructionStyleAttachment | Detached |
| CoolingType | None |
| ExteriorFinish | Aluminum Siding |
| HeatingFuel | Propane |
| HeatingType | Forced Air, Stove |
| StoriesTotal | 2 |
| SizeInterior | 1533 Sqft |
| Type | House |
| UtilityWater | Dug Well |
Parking
| Detached Garage |
Land
| AccessType | Road Access |
| Acreage | Yes |
| Sewer | Septic System |
| SizeFrontage | 297 Ft |
| SizeIrregular | 3.02 |
| SizeTotal | 3.02 Ac|2 - 4.99 Acres |
| SizeTotalText | 3.02 Ac|2 - 4.99 Acres |
| ZoningDescription | Ru / Ep |
Rooms
| Level | Type | Length | Width | Dimensions |
|---|---|---|---|---|
| Second Level | Bedroom | 8'0'' x 9'6'' | ||
| Second Level | Bedroom | 8'10'' x 17'4'' | ||
| Main Level | Laundry Room | 9'4'' x 11'0'' | ||
| Main Level | 4pc Bathroom | 7'10'' x 6'10'' | ||
| Main Level | Primary Bedroom | 14'0'' x 8'6'' | ||
| Main Level | Living Room | 17'2'' x 14'0'' | ||
| Main Level | Kitchen/dining Room | 13'4'' x 21'2'' |
Utilities
| Electricity | Available |
| Telephone | Available |
https://www.realtor.ca/real-estate/26818657/1429-tamarack-lake-road-gooderham
Interested?
Contact us for more information
Andrew Hodgson
Broker
No Favourites Found

Sotheby's International Realty Canada, Brokerage
243 Hurontario St,
Collingwood, ON L9Y 2M1
Rioux Baker Team Contacts
Click name for contact details.
[vc_toggle title="Sherry Rioux*" style="round_outline" color="black" custom_font_container="tag:h3|font_size:18|text_align:left|color:black"]
Direct: 705-443-2793
EMAIL SHERRY[/vc_toggle]
[vc_toggle title="Emma Baker*" style="round_outline" color="black" custom_font_container="tag:h4|text_align:left"] Direct: 705-444-3989
EMAIL EMMA[/vc_toggle]
[vc_toggle title="Jacki Binnie**" style="round_outline" color="black" custom_font_container="tag:h4|text_align:left"]
Direct: 705-441-1071
EMAIL JACKI[/vc_toggle]
[vc_toggle title="Craig Davies**" style="round_outline" color="black" custom_font_container="tag:h4|text_align:left"]
Direct: 289-685-8513
EMAIL CRAIG[/vc_toggle]
[vc_toggle title="Hollie Knight**" style="round_outline" color="black" custom_font_container="tag:h4|text_align:left"]
Direct: 705-994-2842
EMAIL HOLLIE[/vc_toggle]
[vc_toggle title="Almira Haupt***" style="round_outline" color="black" custom_font_container="tag:h4|text_align:left"]
Direct: 705-416-1499 ext. 25
EMAIL ALMIRA[/vc_toggle]
No Favourites Found
[vc_toggle title="Ask a Question" style="round_outline" color="#5E88A1" custom_font_container="tag:h4|text_align:left"] [
][/vc_toggle]

The trademarks REALTOR®, REALTORS®, and the REALTOR® logo are controlled by The Canadian Real Estate Association (CREA) and identify real estate professionals who are members of CREA. The trademarks MLS®, Multiple Listing Service® and the associated logos are owned by The Canadian Real Estate Association (CREA) and identify the quality of services provided by real estate professionals who are members of CREA. The trademark DDF® is owned by The Canadian Real Estate Association (CREA) and identifies CREA's Data Distribution Facility (DDF®)
November 04 2024 01:30:47
Muskoka Haliburton Orillia – The Lakelands Association of REALTORS®
Century 21 Granite Realty Group Inc., Brokerage, Minden


