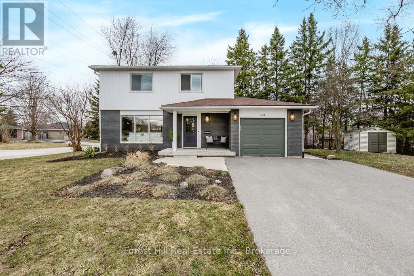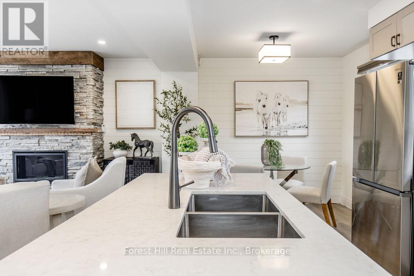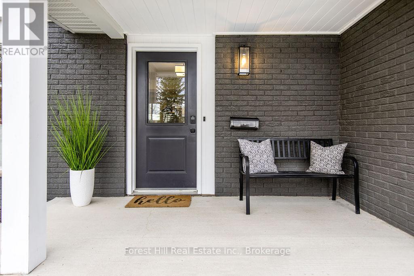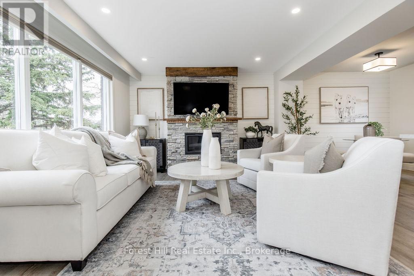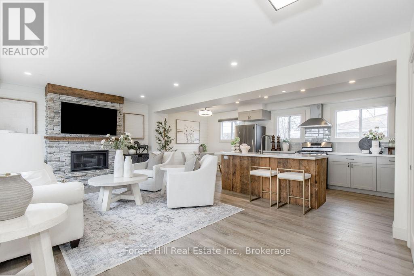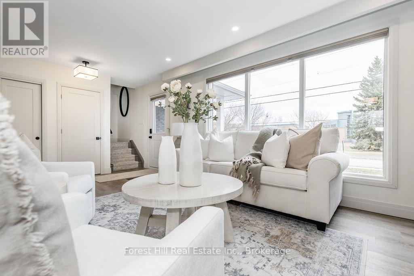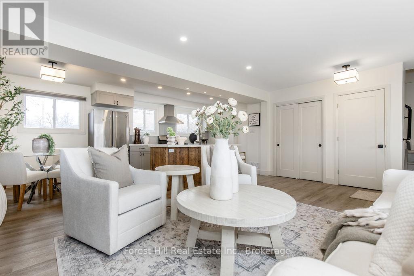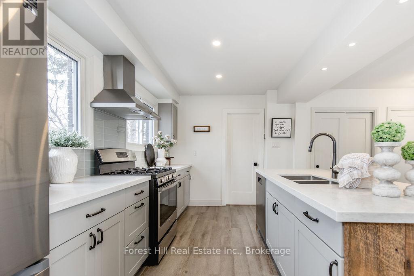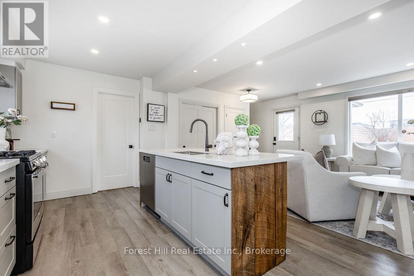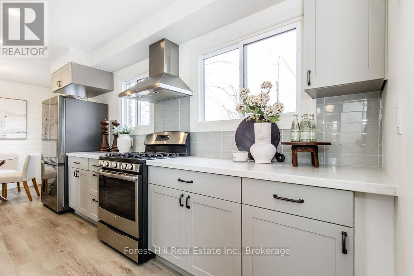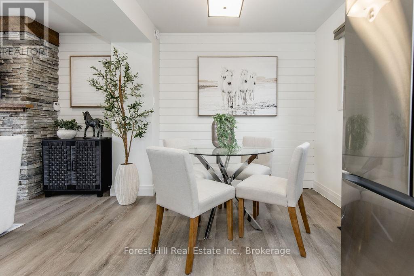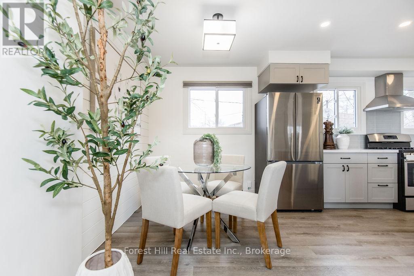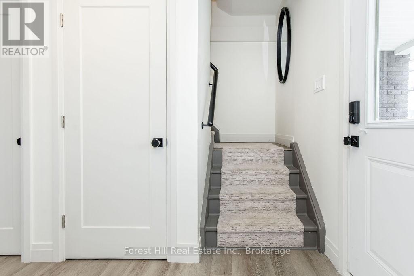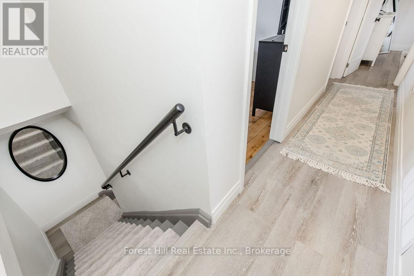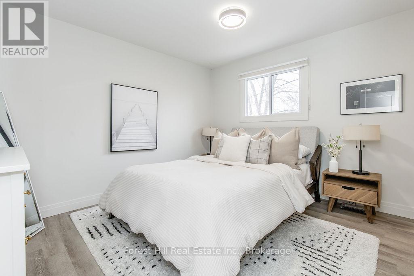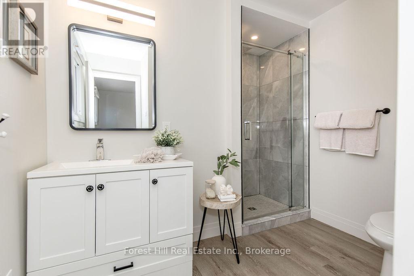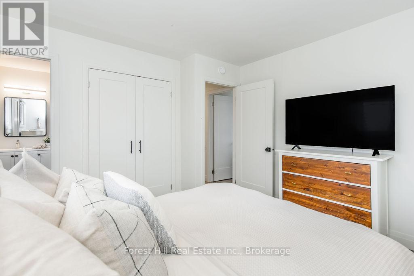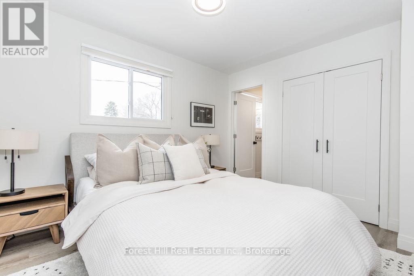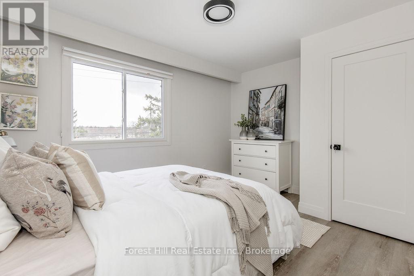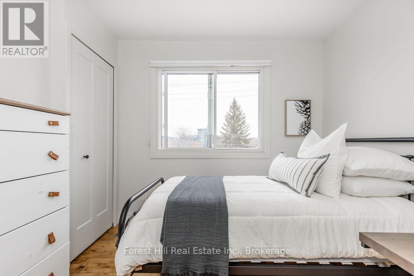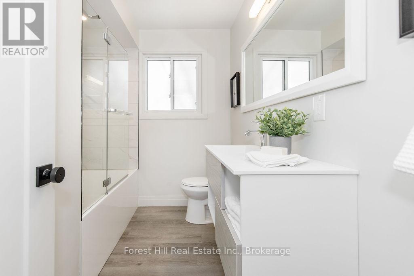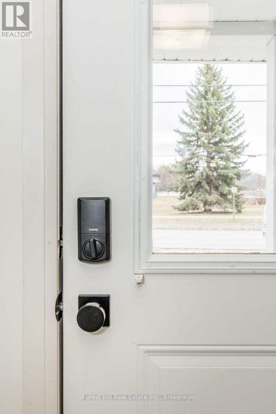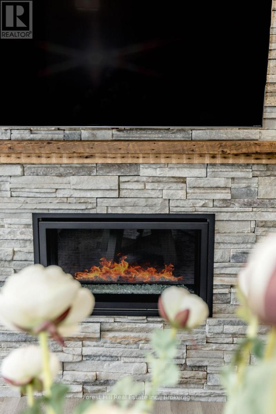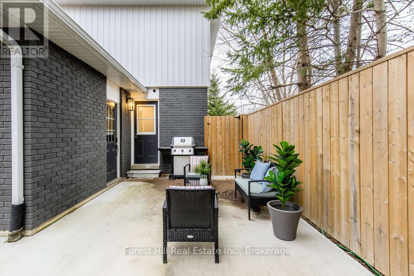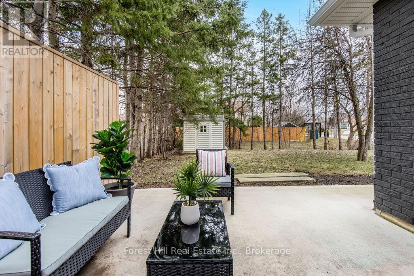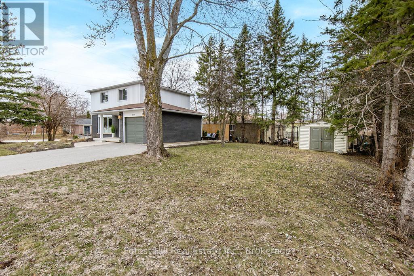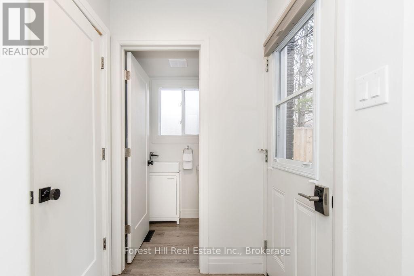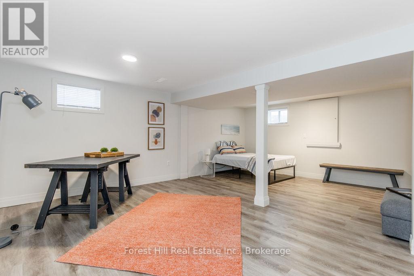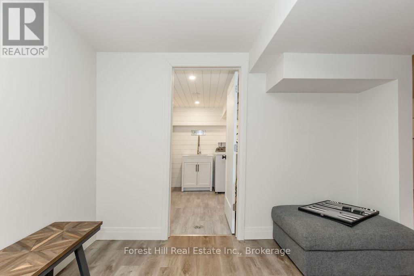$799,900
Beautifully renovated and thoughtfully designed 3 bedroom 3 bath in prime location! Enter into the light filled living space with large picture window, lovely gas fireplace and surround. Open concept into kitchen and dining area for ease of entertaining. Bright chef's kitchen large designer island with bar seating, gas range, added pantry and access to private back yard entertaining space Upstairs has three bright bedrooms including a large primary with ensuite as well as a secondary main four piece bathroom. Lower level is finished with ample rec room space and a charming new shiplap laundry. New hot water on demand. Custom window coverings. New stair runners and custom railings. Attached garage with access to back deck, very generous yard and professionally landscaped gardens surround the home. Great residential neighbourhood surrounded by schools and parks. Walking distance to downtown and the shores of Georgian Bay. Access to the trail system, and minutes drive to Blue Mountain, Nottawa, private ski clubs, golf, hiking, tennis, and all the area has to offer. A truly great home that has been meticulously maintained and renovated with ease of living and design features at every turn. Option to purchase most of the furniture. Move in ready. Enjoy this spring! (id:54532)
Property Details
| MLS® Number | S12038379 |
| Property Type | Single Family |
| Community Name | Collingwood |
| Features | Carpet Free |
| Parking Space Total | 3 |
Building
| Bathroom Total | 3 |
| Bedrooms Above Ground | 3 |
| Bedrooms Total | 3 |
| Amenities | Fireplace(s) |
| Appliances | Water Heater - Tankless, Water Heater |
| Basement Development | Finished |
| Basement Type | Full (finished) |
| Construction Style Attachment | Detached |
| Cooling Type | Central Air Conditioning |
| Exterior Finish | Brick |
| Fireplace Present | Yes |
| Fireplace Total | 1 |
| Foundation Type | Block, Concrete |
| Half Bath Total | 1 |
| Heating Fuel | Natural Gas |
| Heating Type | Forced Air |
| Stories Total | 2 |
| Size Interior | 1,100 - 1,500 Ft2 |
| Type | House |
| Utility Water | Municipal Water |
Parking
| Detached Garage | |
| Garage |
Land
| Acreage | No |
| Sewer | Sanitary Sewer |
| Size Depth | 120 Ft |
| Size Frontage | 59 Ft ,8 In |
| Size Irregular | 59.7 X 120 Ft |
| Size Total Text | 59.7 X 120 Ft |
| Zoning Description | R2 |
Utilities
| Cable | Installed |
| Sewer | Installed |
https://www.realtor.ca/real-estate/28066432/143-collins-street-collingwood-collingwood
Contact Us
Contact us for more information
Wispy Boivin
Salesperson
No Favourites Found

Sotheby's International Realty Canada,
Brokerage
243 Hurontario St,
Collingwood, ON L9Y 2M1
Office: 705 416 1499
Rioux Baker Davies Team Contacts

Sherry Rioux Team Lead
-
705-443-2793705-443-2793
-
Email SherryEmail Sherry

Emma Baker Team Lead
-
705-444-3989705-444-3989
-
Email EmmaEmail Emma

Craig Davies Team Lead
-
289-685-8513289-685-8513
-
Email CraigEmail Craig

Jacki Binnie Sales Representative
-
705-441-1071705-441-1071
-
Email JackiEmail Jacki

Hollie Knight Sales Representative
-
705-994-2842705-994-2842
-
Email HollieEmail Hollie

Manar Vandervecht Real Estate Broker
-
647-267-6700647-267-6700
-
Email ManarEmail Manar

Michael Maish Sales Representative
-
706-606-5814706-606-5814
-
Email MichaelEmail Michael

Almira Haupt Finance Administrator
-
705-416-1499705-416-1499
-
Email AlmiraEmail Almira
Google Reviews









































No Favourites Found

The trademarks REALTOR®, REALTORS®, and the REALTOR® logo are controlled by The Canadian Real Estate Association (CREA) and identify real estate professionals who are members of CREA. The trademarks MLS®, Multiple Listing Service® and the associated logos are owned by The Canadian Real Estate Association (CREA) and identify the quality of services provided by real estate professionals who are members of CREA. The trademark DDF® is owned by The Canadian Real Estate Association (CREA) and identifies CREA's Data Distribution Facility (DDF®)
April 09 2025 03:27:27
The Lakelands Association of REALTORS®
Forest Hill Real Estate Inc.
Quick Links
-
HomeHome
-
About UsAbout Us
-
Rental ServiceRental Service
-
Listing SearchListing Search
-
10 Advantages10 Advantages
-
ContactContact
Contact Us
-
243 Hurontario St,243 Hurontario St,
Collingwood, ON L9Y 2M1
Collingwood, ON L9Y 2M1 -
705 416 1499705 416 1499
-
riouxbakerteam@sothebysrealty.cariouxbakerteam@sothebysrealty.ca
© 2025 Rioux Baker Davies Team
-
The Blue MountainsThe Blue Mountains
-
Privacy PolicyPrivacy Policy
