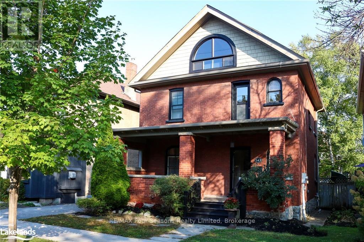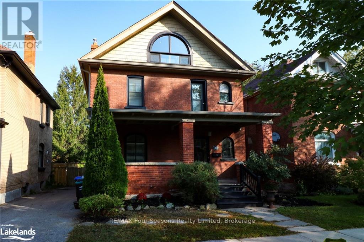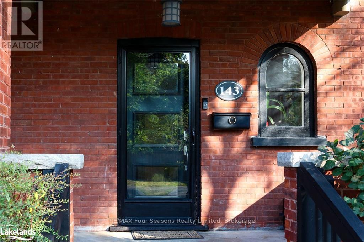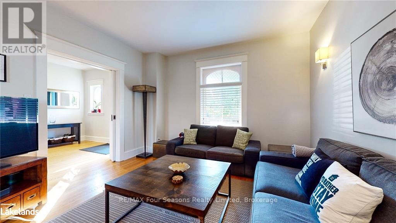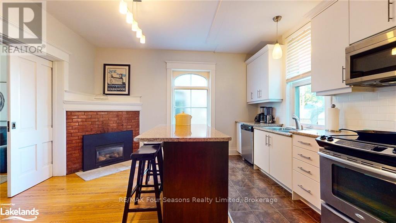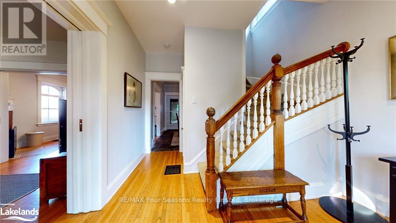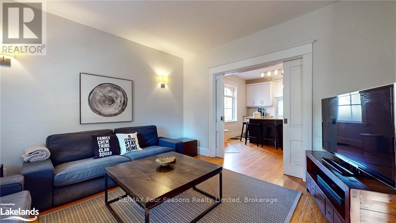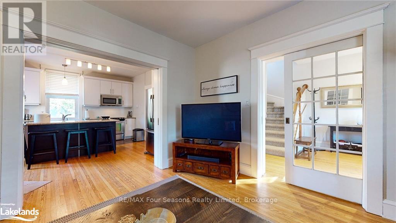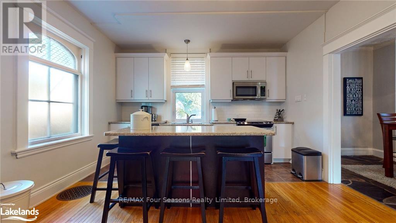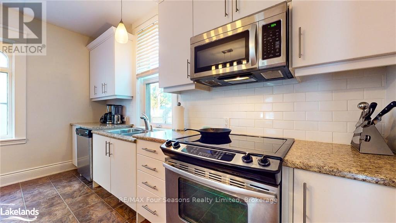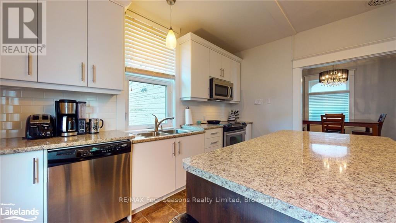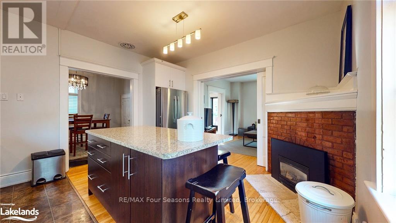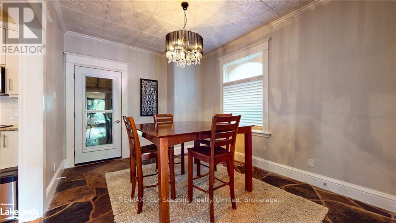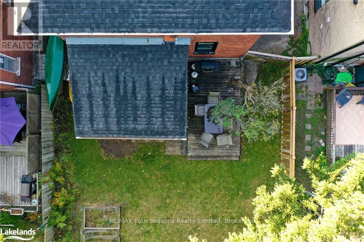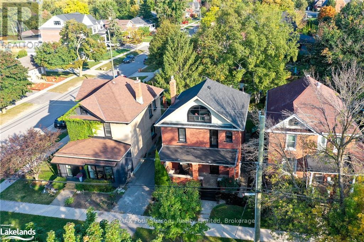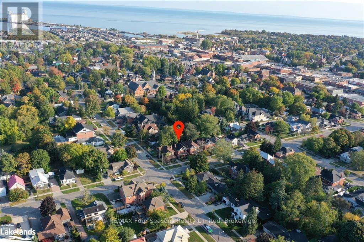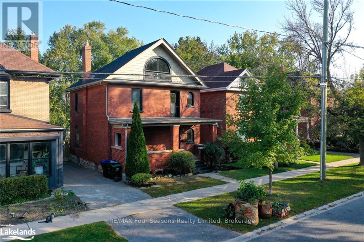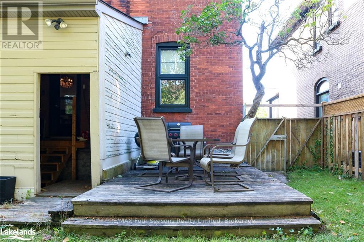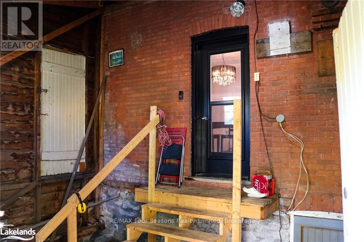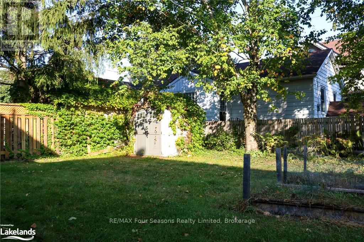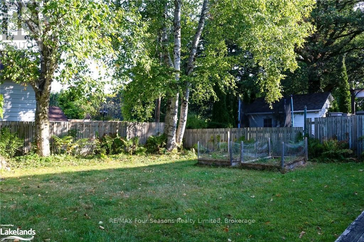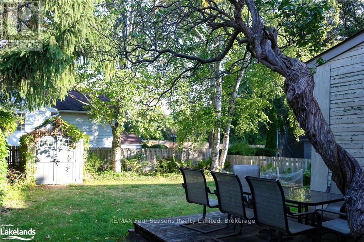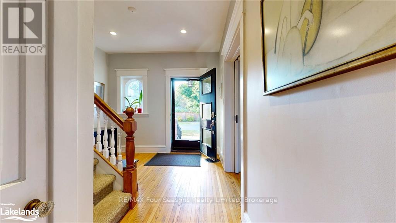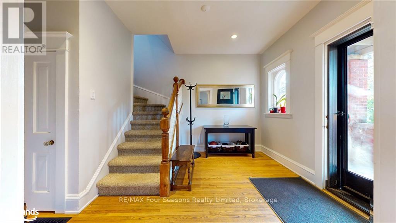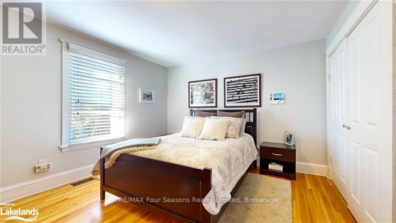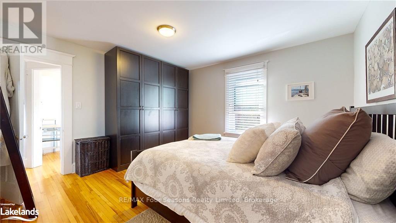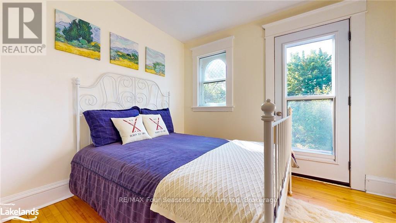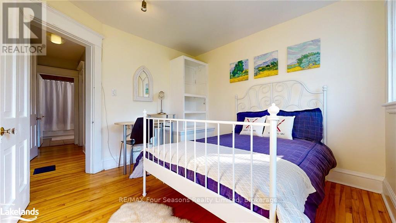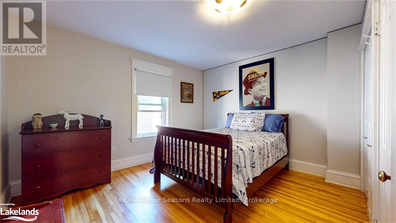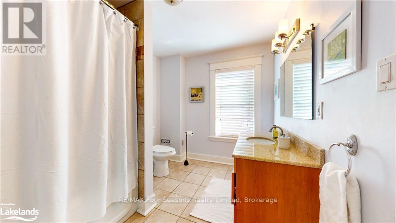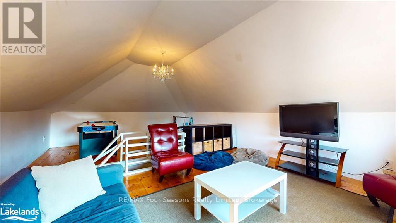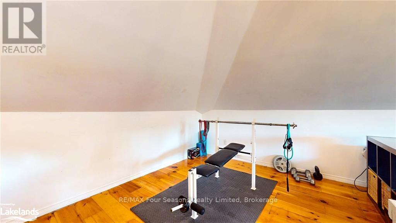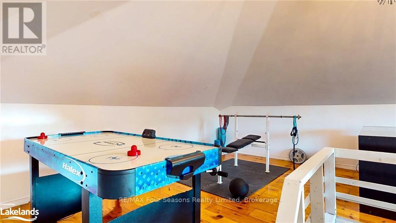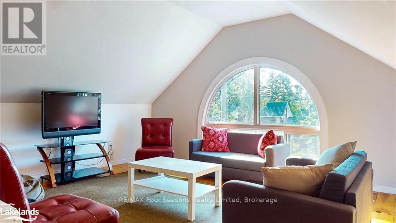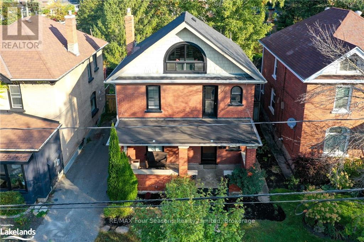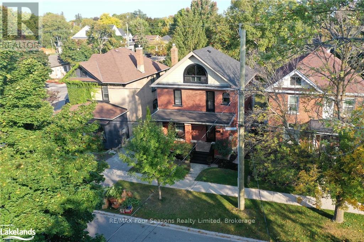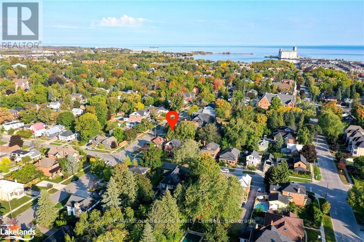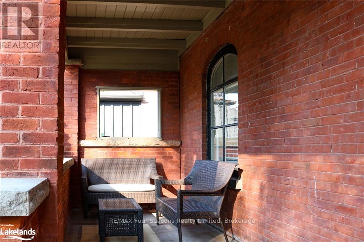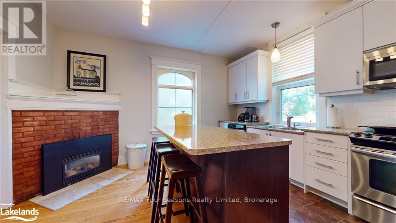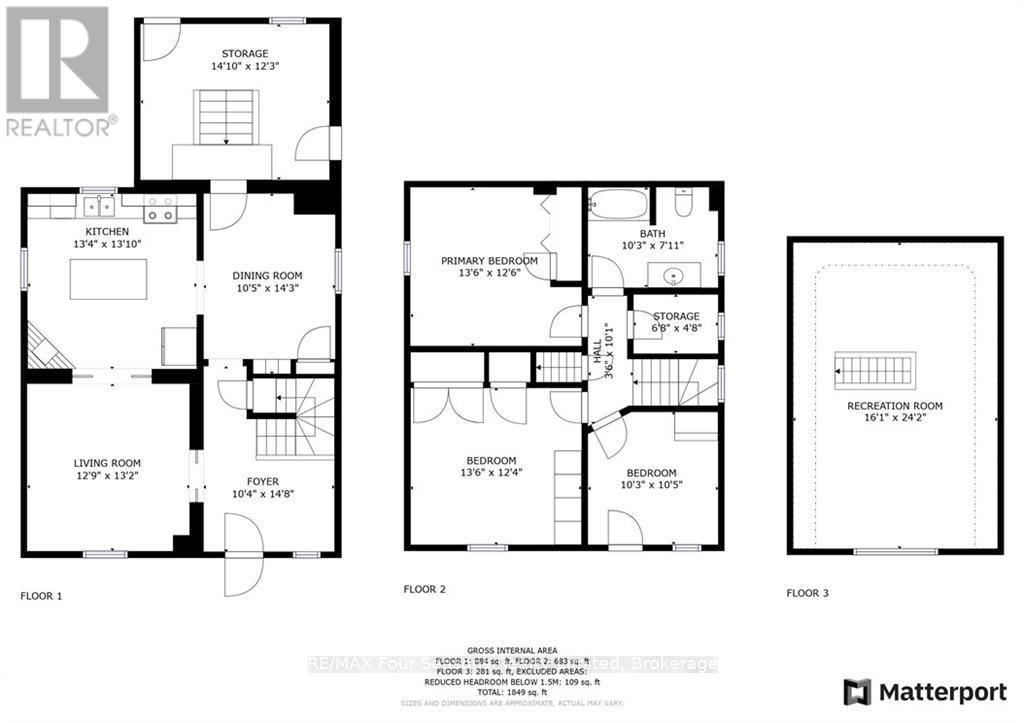$869,000
Excellent location near Collingwood's Historic Downtown. A charming and well maintained Red Brick Century home on a gorgeous mature treed street. This home offers convenience and easy access to all local amenities. The main floor will accommodate all your family needs, open concept kitchen, stainless steel appliances, hardwood flooring, gas fireplace, forced air gas heating and an abundance of light. The second floor has 3 good sized bedrooms, large closets and a full 4 piece bathroom. The third floor has a finished rec room that can be a fourth bedroom or office space. The backyard offers a peaceful environment and a 14x12 storage room is attached to the back of the house. This home is bright and welcoming with room to entertain with family and friends. A must see. (id:54532)
Property Details
| MLS® Number | S10438890 |
| Property Type | Single Family |
| Community Name | Collingwood |
| Parking Space Total | 2 |
Building
| Bathroom Total | 1 |
| Bedrooms Above Ground | 3 |
| Bedrooms Total | 3 |
| Appliances | Dishwasher, Dryer, Microwave, Refrigerator, Stove, Washer, Window Coverings |
| Basement Development | Unfinished |
| Basement Type | Full (unfinished) |
| Construction Style Attachment | Detached |
| Exterior Finish | Brick |
| Fireplace Present | Yes |
| Foundation Type | Concrete |
| Heating Fuel | Natural Gas |
| Heating Type | Forced Air |
| Stories Total | 2 |
| Type | House |
| Utility Water | Municipal Water |
Parking
| No Garage |
Land
| Acreage | No |
| Sewer | Sanitary Sewer |
| Size Depth | 99 Ft |
| Size Frontage | 41 Ft ,3 In |
| Size Irregular | 41.25 X 99 Ft |
| Size Total Text | 41.25 X 99 Ft|under 1/2 Acre |
| Zoning Description | R2 |
Rooms
| Level | Type | Length | Width | Dimensions |
|---|---|---|---|---|
| Second Level | Bedroom | 3.17 m | 3.12 m | 3.17 m x 3.12 m |
| Second Level | Other | 1.83 m | 1.22 m | 1.83 m x 1.22 m |
| Second Level | Bathroom | 3.05 m | 2.13 m | 3.05 m x 2.13 m |
| Second Level | Bedroom | 4.11 m | 3.81 m | 4.11 m x 3.81 m |
| Second Level | Primary Bedroom | 4.11 m | 3.76 m | 4.11 m x 3.76 m |
| Third Level | Recreational, Games Room | 7.32 m | 4.88 m | 7.32 m x 4.88 m |
| Main Level | Foyer | 4.27 m | 3.05 m | 4.27 m x 3.05 m |
| Main Level | Dining Room | 4.34 m | 3.17 m | 4.34 m x 3.17 m |
| Main Level | Other | 4.27 m | 3.66 m | 4.27 m x 3.66 m |
| Main Level | Kitchen | 4.22 m | 4.06 m | 4.22 m x 4.06 m |
| Main Level | Living Room | 4.01 m | 3.89 m | 4.01 m x 3.89 m |
https://www.realtor.ca/real-estate/27574436/143-fourth-street-w-collingwood-collingwood
Contact Us
Contact us for more information
No Favourites Found

Sotheby's International Realty Canada,
Brokerage
243 Hurontario St,
Collingwood, ON L9Y 2M1
Office: 705 416 1499
Rioux Baker Davies Team Contacts

Sherry Rioux Team Lead
-
705-443-2793705-443-2793
-
Email SherryEmail Sherry

Emma Baker Team Lead
-
705-444-3989705-444-3989
-
Email EmmaEmail Emma

Craig Davies Team Lead
-
289-685-8513289-685-8513
-
Email CraigEmail Craig

Jacki Binnie Sales Representative
-
705-441-1071705-441-1071
-
Email JackiEmail Jacki

Hollie Knight Sales Representative
-
705-994-2842705-994-2842
-
Email HollieEmail Hollie

Manar Vandervecht Real Estate Broker
-
647-267-6700647-267-6700
-
Email ManarEmail Manar

Michael Maish Sales Representative
-
706-606-5814706-606-5814
-
Email MichaelEmail Michael

Almira Haupt Finance Administrator
-
705-416-1499705-416-1499
-
Email AlmiraEmail Almira
Google Reviews


































No Favourites Found

The trademarks REALTOR®, REALTORS®, and the REALTOR® logo are controlled by The Canadian Real Estate Association (CREA) and identify real estate professionals who are members of CREA. The trademarks MLS®, Multiple Listing Service® and the associated logos are owned by The Canadian Real Estate Association (CREA) and identify the quality of services provided by real estate professionals who are members of CREA. The trademark DDF® is owned by The Canadian Real Estate Association (CREA) and identifies CREA's Data Distribution Facility (DDF®)
January 28 2025 03:59:05
The Lakelands Association of REALTORS®
RE/MAX Four Seasons Realty Limited
Quick Links
-
HomeHome
-
About UsAbout Us
-
Rental ServiceRental Service
-
Listing SearchListing Search
-
10 Advantages10 Advantages
-
ContactContact
Contact Us
-
243 Hurontario St,243 Hurontario St,
Collingwood, ON L9Y 2M1
Collingwood, ON L9Y 2M1 -
705 416 1499705 416 1499
-
riouxbakerteam@sothebysrealty.cariouxbakerteam@sothebysrealty.ca
© 2025 Rioux Baker Davies Team
-
The Blue MountainsThe Blue Mountains
-
Privacy PolicyPrivacy Policy
