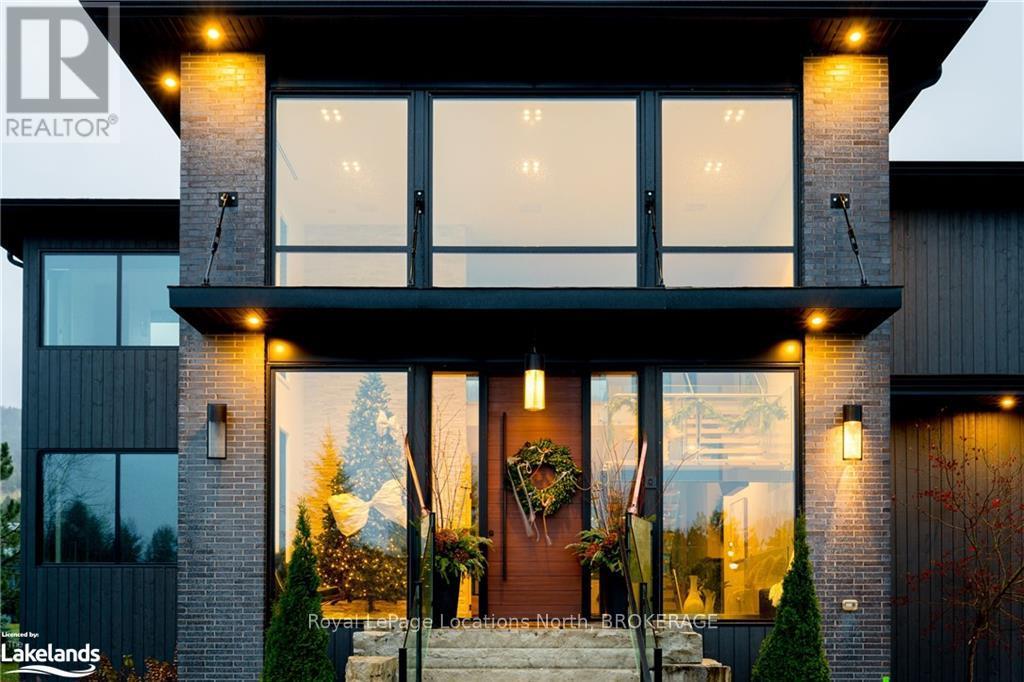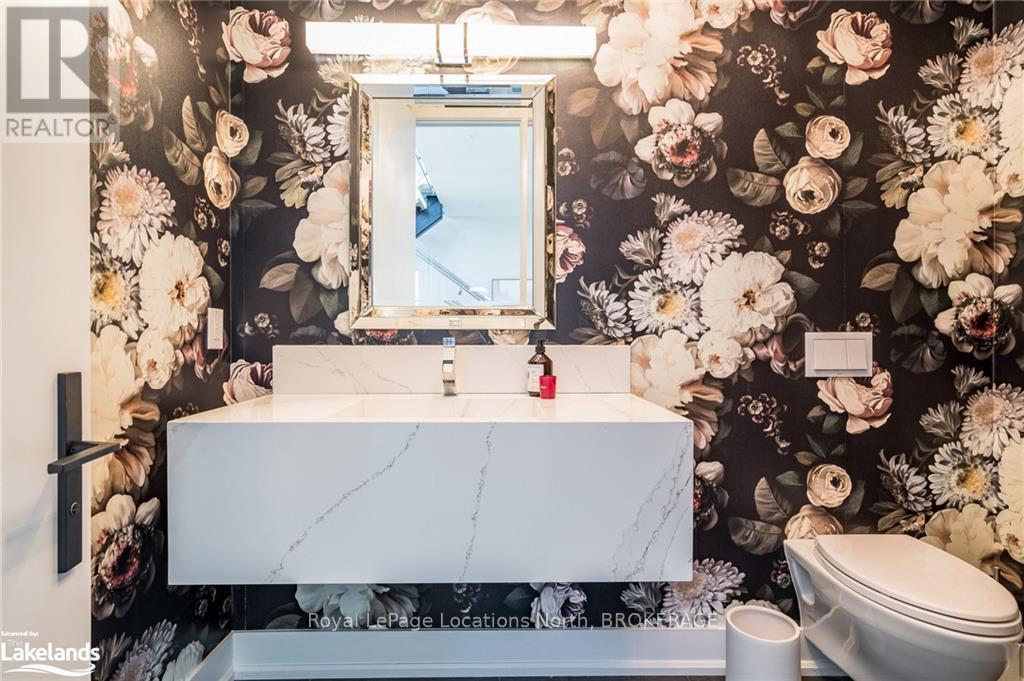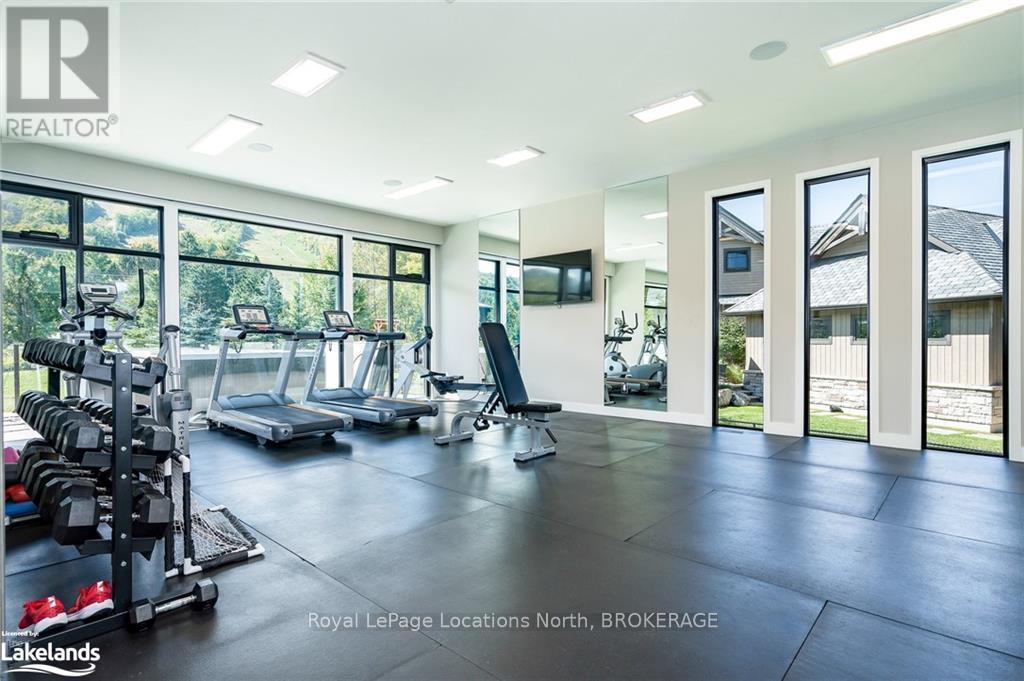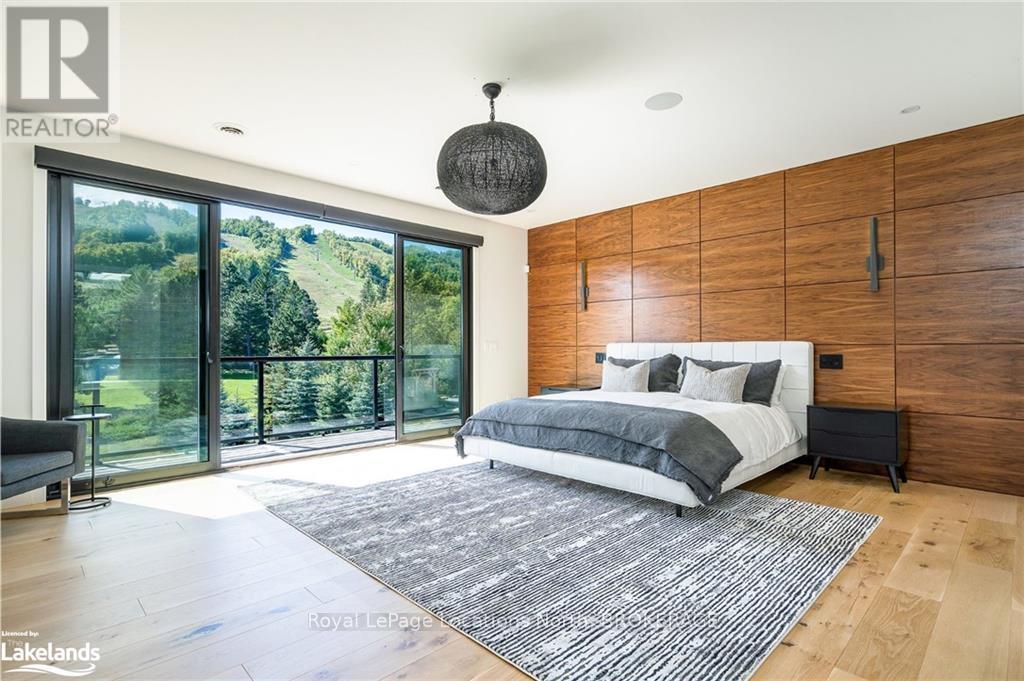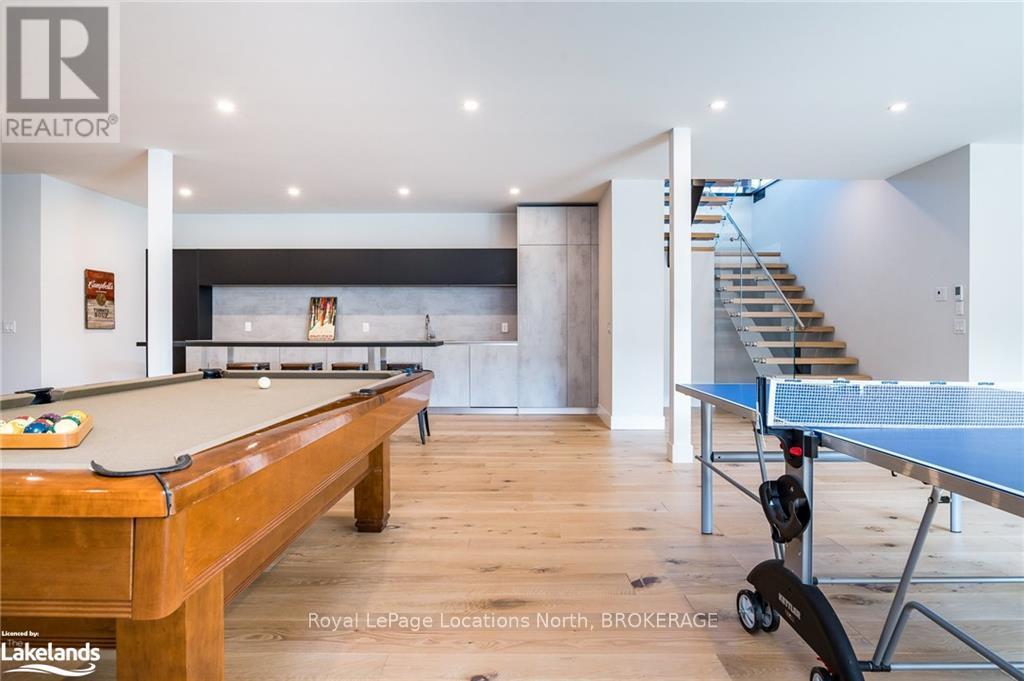$5,985,000
Walk to the Ski Hills! Enjoy awe inspiring views throughout this newly constructed, meticulously designed luxury home in the heart of the Blue Mountains. Nestled on a private cul de sac, this expansive retreat boasts nearly 9,000 square feet of living, wellness & entertaining space, all set on .85 acres with 7 generously appointed bedrooms & 9 baths. The dramatic entries offer soaring 2-story floor to ceiling windows & architectural features including a glass floating staircase with incredible light and views of the Escarpment. The main floor entertainment space is appointed with a bar area, a Muti designed kitchen with Miele & Sub Zero appliances, a 3 sided fireplace, & seamless access to an expansive deck & hot tub. This home is designed to cater to both every conceivable whim or business need. An impressive main floor gym/studio with mountain views is fitted with state-of-the-art equipment. A thoughtfully designed office provides a peaceful sanctuary. Radiant floor heating ensures cozy comfort with a Sonos system enveloping the house in rich, immersive sound and automated Lutron blinds for privacy. The 3 car heated, attached garage leads to the mudroom & storage area to keep your sports equipment organized. The upper level is a sanctuary of its own, featuring 4 sumptuous beds, each with its own en-suite plus another away space with architectural glass doors for privacy & walk-out balcony. A glass breezeway leads to the primary bedroom, offering panoramic views, an elegantly appointed bath, & multiple walk-in closets. Descend to the lower level, offering 3 more beds, each with its own bath. This level boasts an expansive recreation & entertaining space with kitchenette/wet bar, dishwasher & fridge and the massive private screening room is perfect for family movie nights. Throughout this exceptional residence, soaring ceilings and architectural aspects add an air of grandeur & sophistication, making this home the epitome of modern luxury and comfort.\r\nREALTOR®: (id:54532)
Property Details
| MLS® Number | X11823088 |
| Property Type | Single Family |
| Community Name | Blue Mountain Resort Area |
| Features | Level, Sump Pump |
| Parking Space Total | 9 |
Building
| Bathroom Total | 9 |
| Bedrooms Above Ground | 4 |
| Bedrooms Below Ground | 3 |
| Bedrooms Total | 7 |
| Appliances | Range, Water Heater, Central Vacuum, Dishwasher, Dryer, Garage Door Opener, Hot Tub, Microwave, Oven, Refrigerator, Washer, Window Coverings |
| Basement Development | Finished |
| Basement Type | Full (finished) |
| Construction Style Attachment | Detached |
| Cooling Type | Central Air Conditioning |
| Exterior Finish | Wood, Brick |
| Fireplace Present | Yes |
| Fireplace Total | 2 |
| Foundation Type | Concrete |
| Half Bath Total | 1 |
| Heating Fuel | Natural Gas |
| Heating Type | Forced Air |
| Stories Total | 2 |
| Type | House |
| Utility Water | Municipal Water |
Parking
| Attached Garage |
Land
| Acreage | No |
| Sewer | Sanitary Sewer |
| Size Frontage | 142 M |
| Size Irregular | 142 X 325 Acre ; 142.22 Ft X 320.35 Ft X 130.05 Ft X 257.03 Ft |
| Size Total Text | 142 X 325 Acre ; 142.22 Ft X 320.35 Ft X 130.05 Ft X 257.03 Ft|1/2 - 1.99 Acres |
| Zoning Description | R3 |
Contact Us
Contact us for more information
Holly Stone
Salesperson
www.hollystonerealestate.com/
www.facebook.com/HollyStoneRE
@hollystonere/
www.linkedin.com/in/holly-stone-3a844a11/
No Favourites Found

Sotheby's International Realty Canada,
Brokerage
243 Hurontario St,
Collingwood, ON L9Y 2M1
Office: 705 416 1499
Rioux Baker Davies Team Contacts

Sherry Rioux Team Lead
-
705-443-2793705-443-2793
-
Email SherryEmail Sherry

Emma Baker Team Lead
-
705-444-3989705-444-3989
-
Email EmmaEmail Emma

Craig Davies Team Lead
-
289-685-8513289-685-8513
-
Email CraigEmail Craig

Jacki Binnie Sales Representative
-
705-441-1071705-441-1071
-
Email JackiEmail Jacki

Hollie Knight Sales Representative
-
705-994-2842705-994-2842
-
Email HollieEmail Hollie

Manar Vandervecht Real Estate Broker
-
647-267-6700647-267-6700
-
Email ManarEmail Manar

Michael Maish Sales Representative
-
706-606-5814706-606-5814
-
Email MichaelEmail Michael

Almira Haupt Finance Administrator
-
705-416-1499705-416-1499
-
Email AlmiraEmail Almira
Google Reviews

































No Favourites Found

The trademarks REALTOR®, REALTORS®, and the REALTOR® logo are controlled by The Canadian Real Estate Association (CREA) and identify real estate professionals who are members of CREA. The trademarks MLS®, Multiple Listing Service® and the associated logos are owned by The Canadian Real Estate Association (CREA) and identify the quality of services provided by real estate professionals who are members of CREA. The trademark DDF® is owned by The Canadian Real Estate Association (CREA) and identifies CREA's Data Distribution Facility (DDF®)
January 14 2025 04:32:36
The Lakelands Association of REALTORS®
Royal LePage Locations North
Quick Links
-
HomeHome
-
About UsAbout Us
-
Rental ServiceRental Service
-
Listing SearchListing Search
-
10 Advantages10 Advantages
-
ContactContact
Contact Us
-
243 Hurontario St,243 Hurontario St,
Collingwood, ON L9Y 2M1
Collingwood, ON L9Y 2M1 -
705 416 1499705 416 1499
-
riouxbakerteam@sothebysrealty.cariouxbakerteam@sothebysrealty.ca
© 2025 Rioux Baker Davies Team
-
The Blue MountainsThe Blue Mountains
-
Privacy PolicyPrivacy Policy


