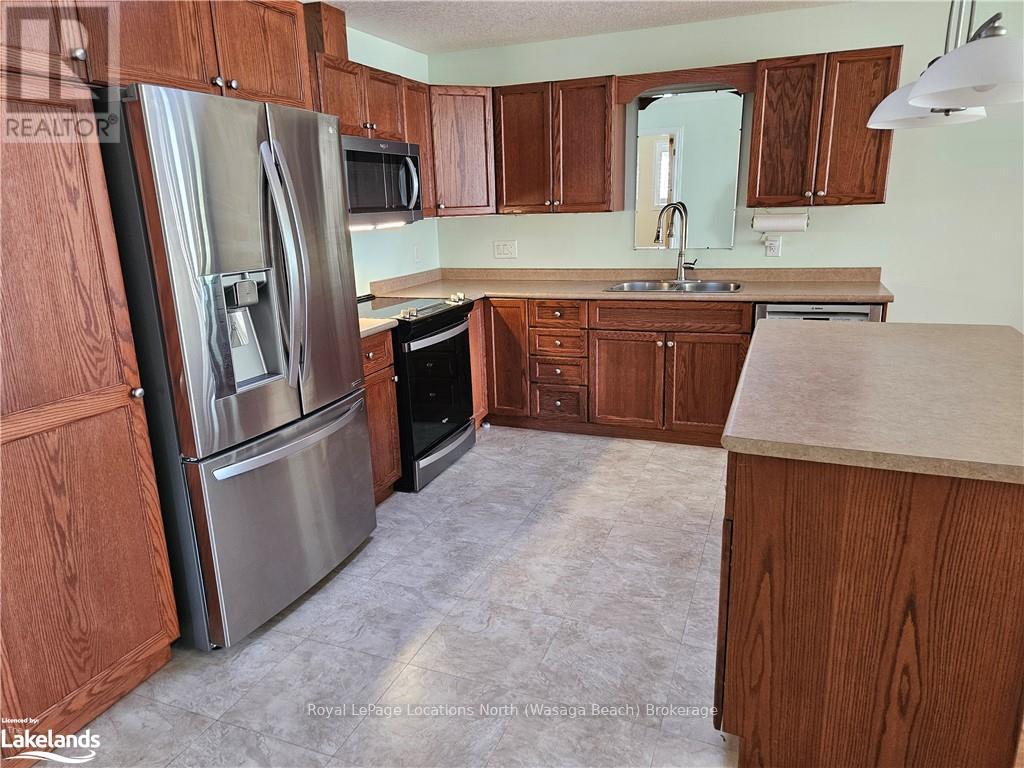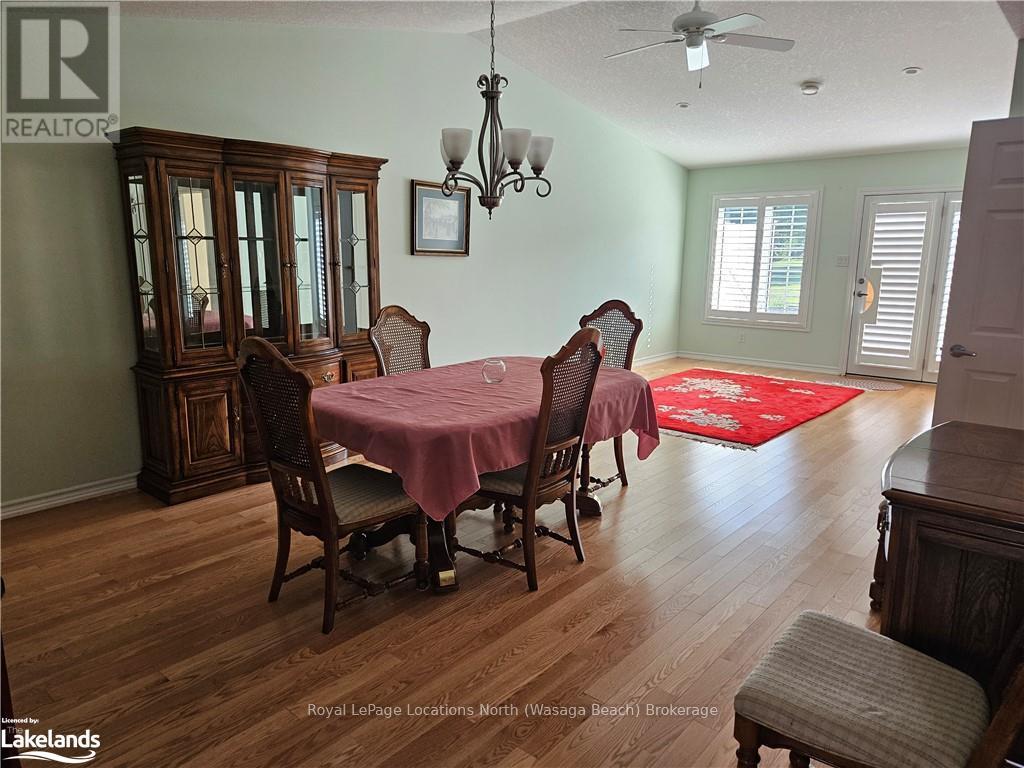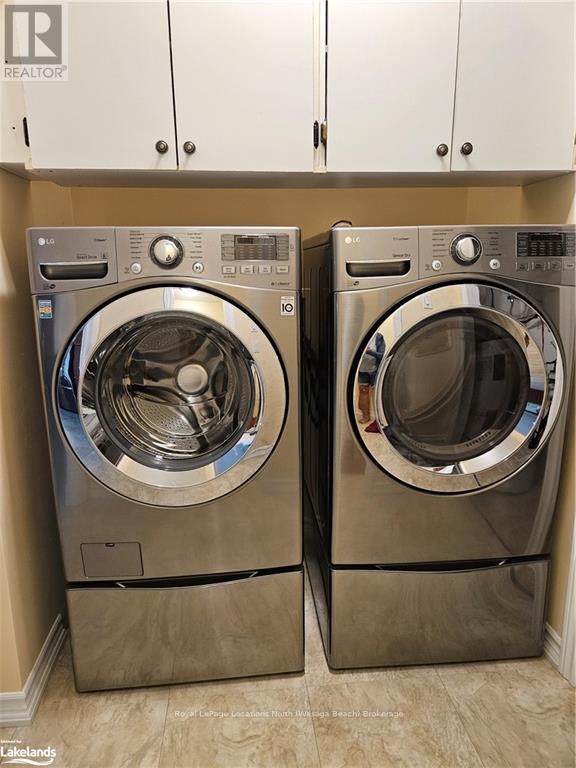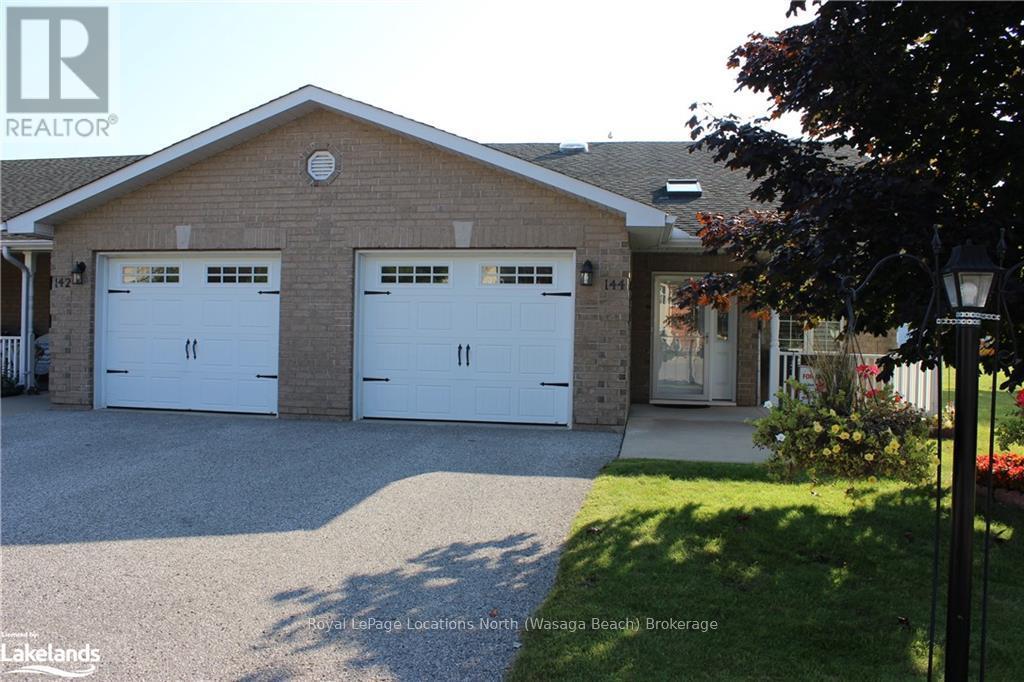$459,900
Welcome to Wasaga Meadows... a 55 plus adult community. Great location within walking distance to grocery stores, restaurants, drug stores and bank. This end unit has been well maintained with newer furnace and central air conditioning (2023), hardwood floor installed (2022), stainless steel appliances. Primary bedroom has a large walk-in closet and 3 pc ensuite with heated floors. Kitchen has lots of natural light with newly installed sun tunnel... slide out shelving in kitchen cabinets makes for easy access for all items, under counter motion activated lighting in kitchen. Touch on/off kitchen tap. Vaulted ceilings and ceiling fan in living room with Gas fireplace (just serviced). All windows have California shutters. Fees for new owner are $800 rent, lot taxes $46.64, structure taxes $125.19 total is $971.83. Water is billed quarterly. BANK MORTGAGE FINANCING IS AVAILABLE FOR QUALIFIED BUYERS. (id:54532)
Property Details
| MLS® Number | S10438504 |
| Property Type | Single Family |
| Community Name | Wasaga Beach |
| Amenities Near By | Hospital |
| Easement | Other |
| Parking Space Total | 2 |
Building
| Bathroom Total | 1 |
| Bedrooms Above Ground | 2 |
| Bedrooms Total | 2 |
| Amenities | Fireplace(s) |
| Appliances | Water Treatment, Water Heater, Dishwasher, Dryer, Garage Door Opener, Microwave, Refrigerator, Stove, Washer, Window Coverings |
| Architectural Style | Bungalow |
| Construction Style Attachment | Attached |
| Cooling Type | Central Air Conditioning |
| Exterior Finish | Brick |
| Foundation Type | Slab, Concrete |
| Half Bath Total | 1 |
| Heating Fuel | Natural Gas |
| Heating Type | Forced Air |
| Stories Total | 1 |
| Type | Row / Townhouse |
| Utility Water | Municipal Water |
Parking
| Attached Garage | |
| Garage |
Land
| Acreage | No |
| Land Amenities | Hospital |
| Sewer | Sanitary Sewer |
| Zoning Description | R3 |
Rooms
| Level | Type | Length | Width | Dimensions |
|---|---|---|---|---|
| Main Level | Kitchen | 4.83 m | 3.2 m | 4.83 m x 3.2 m |
| Main Level | Living Room | 8.41 m | 4.39 m | 8.41 m x 4.39 m |
| Main Level | Primary Bedroom | 3.96 m | 3.38 m | 3.96 m x 3.38 m |
| Main Level | Bedroom | 3.05 m | 3.81 m | 3.05 m x 3.81 m |
| Main Level | Dining Room | 4.83 m | 3.2 m | 4.83 m x 3.2 m |
| Main Level | Bathroom | 2.2 m | 3 m | 2.2 m x 3 m |
Utilities
| Wireless | Available |
https://www.realtor.ca/real-estate/27612504/144-meadow-lane-wasaga-beach-wasaga-beach
Contact Us
Contact us for more information
John Nolasco
Salesperson
Darlene Anstey
Broker
wasagahomes.com/
www.facebook.com/RoyalLepageWasagaBeach
twitter.com/darleneanstey
ca.linkedin.com/pub/darlene-anstey/20/516/b91
No Favourites Found

Sotheby's International Realty Canada,
Brokerage
243 Hurontario St,
Collingwood, ON L9Y 2M1
Office: 705 416 1499
Rioux Baker Davies Team Contacts

Sherry Rioux Team Lead
-
705-443-2793705-443-2793
-
Email SherryEmail Sherry

Emma Baker Team Lead
-
705-444-3989705-444-3989
-
Email EmmaEmail Emma

Craig Davies Team Lead
-
289-685-8513289-685-8513
-
Email CraigEmail Craig

Jacki Binnie Sales Representative
-
705-441-1071705-441-1071
-
Email JackiEmail Jacki

Hollie Knight Sales Representative
-
705-994-2842705-994-2842
-
Email HollieEmail Hollie

Manar Vandervecht Real Estate Broker
-
647-267-6700647-267-6700
-
Email ManarEmail Manar

Michael Maish Sales Representative
-
706-606-5814706-606-5814
-
Email MichaelEmail Michael

Almira Haupt Finance Administrator
-
705-416-1499705-416-1499
-
Email AlmiraEmail Almira
Google Reviews


































No Favourites Found

The trademarks REALTOR®, REALTORS®, and the REALTOR® logo are controlled by The Canadian Real Estate Association (CREA) and identify real estate professionals who are members of CREA. The trademarks MLS®, Multiple Listing Service® and the associated logos are owned by The Canadian Real Estate Association (CREA) and identify the quality of services provided by real estate professionals who are members of CREA. The trademark DDF® is owned by The Canadian Real Estate Association (CREA) and identifies CREA's Data Distribution Facility (DDF®)
February 19 2025 06:44:45
The Lakelands Association of REALTORS®
Royal LePage Locations North
Quick Links
-
HomeHome
-
About UsAbout Us
-
Rental ServiceRental Service
-
Listing SearchListing Search
-
10 Advantages10 Advantages
-
ContactContact
Contact Us
-
243 Hurontario St,243 Hurontario St,
Collingwood, ON L9Y 2M1
Collingwood, ON L9Y 2M1 -
705 416 1499705 416 1499
-
riouxbakerteam@sothebysrealty.cariouxbakerteam@sothebysrealty.ca
© 2025 Rioux Baker Davies Team
-
The Blue MountainsThe Blue Mountains
-
Privacy PolicyPrivacy Policy



































