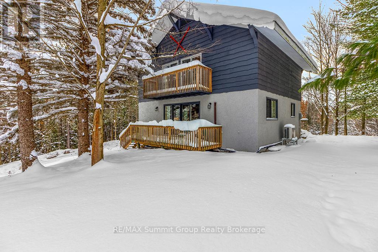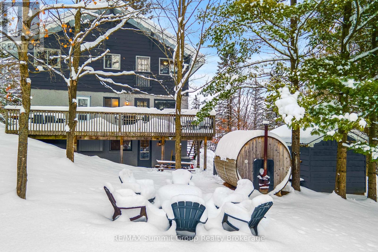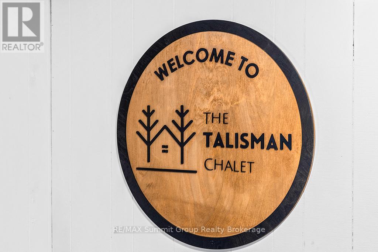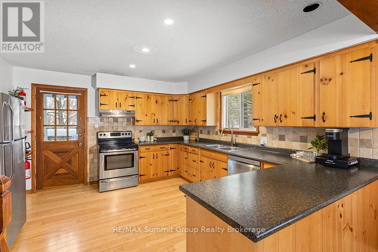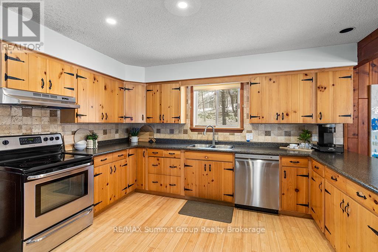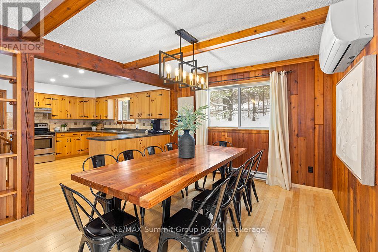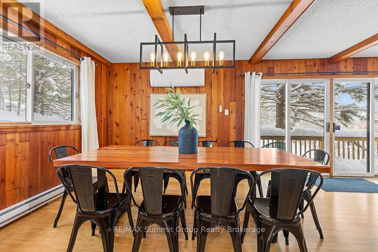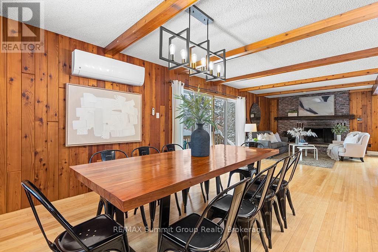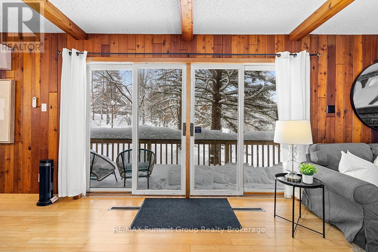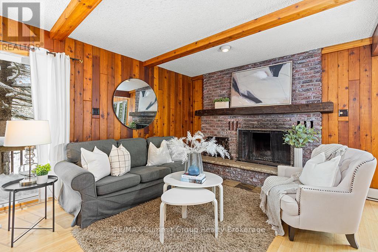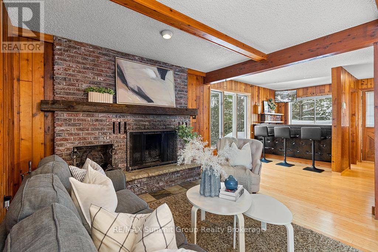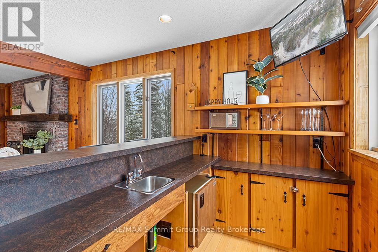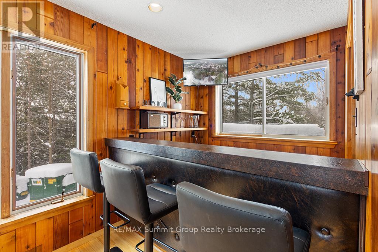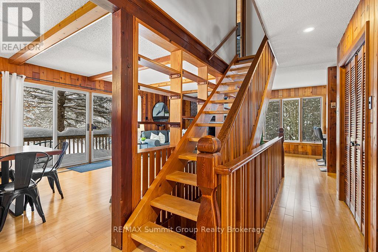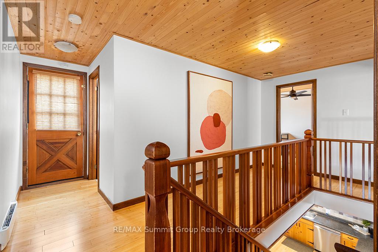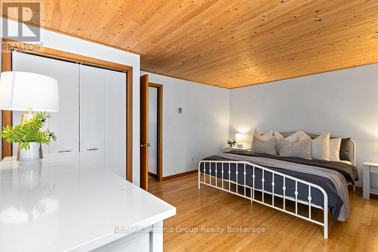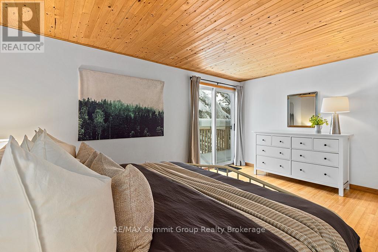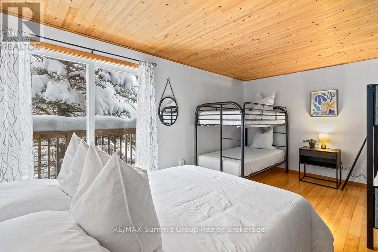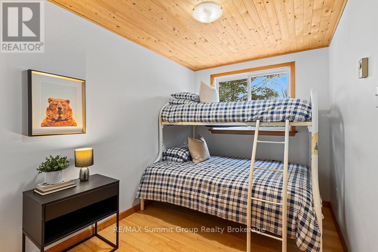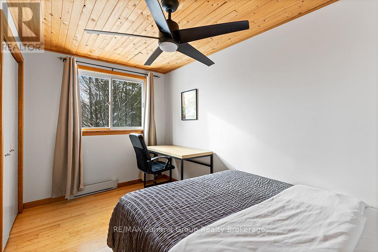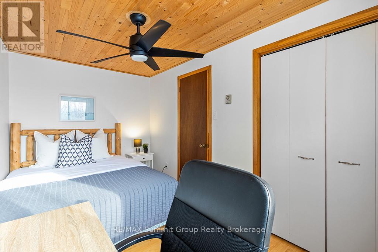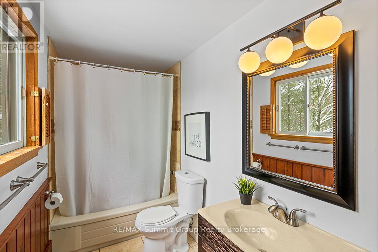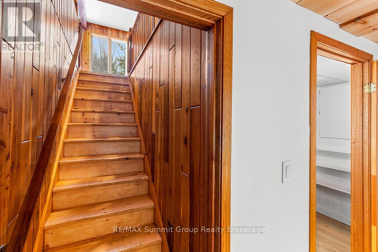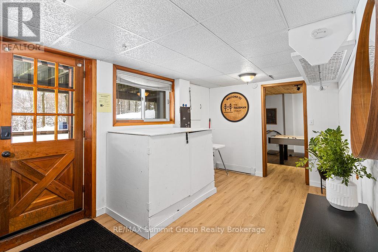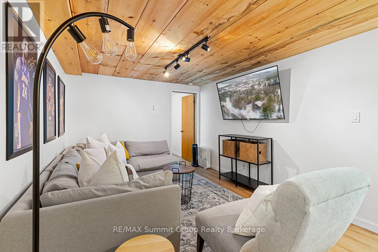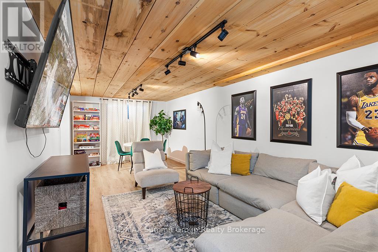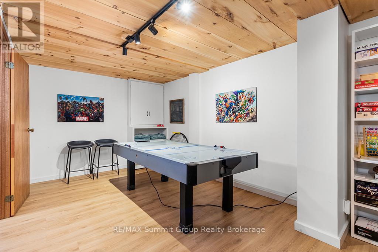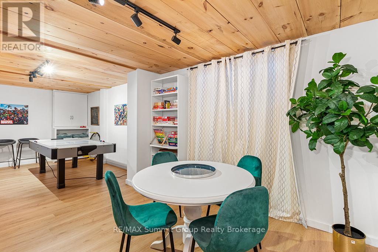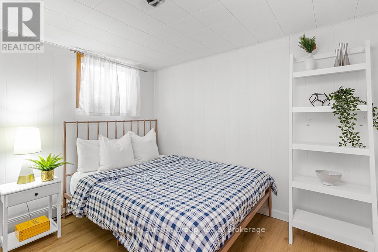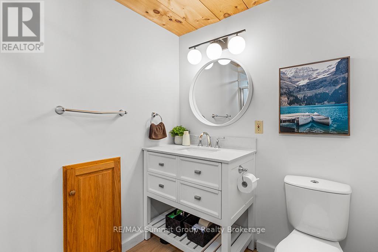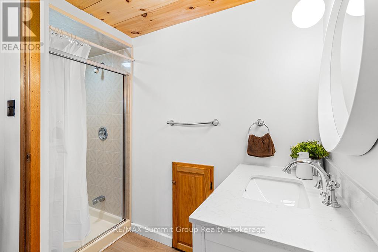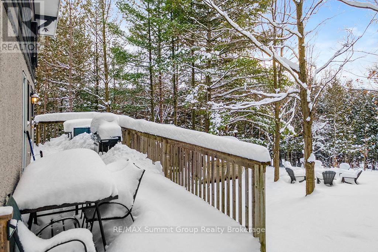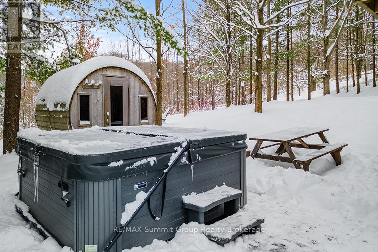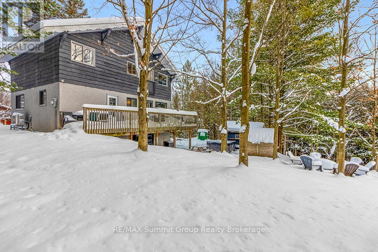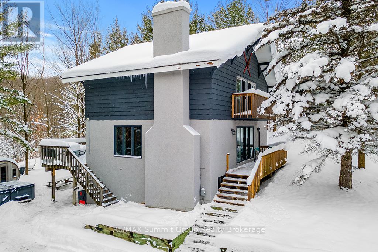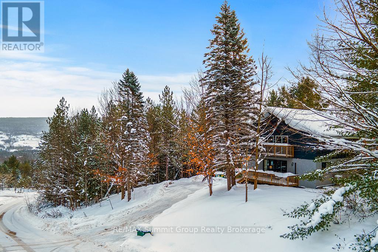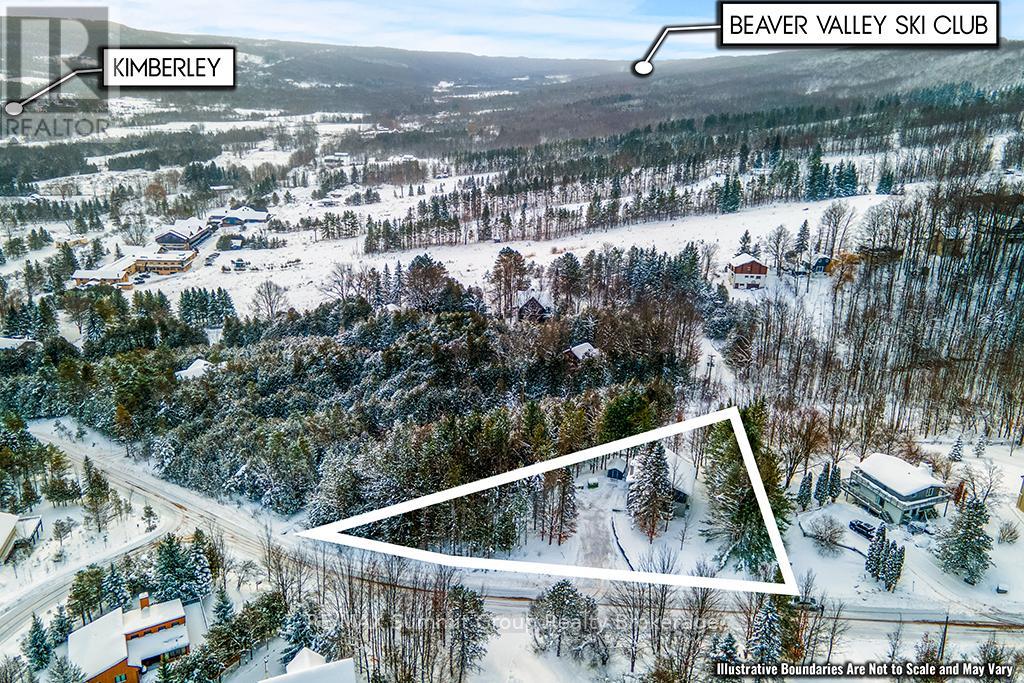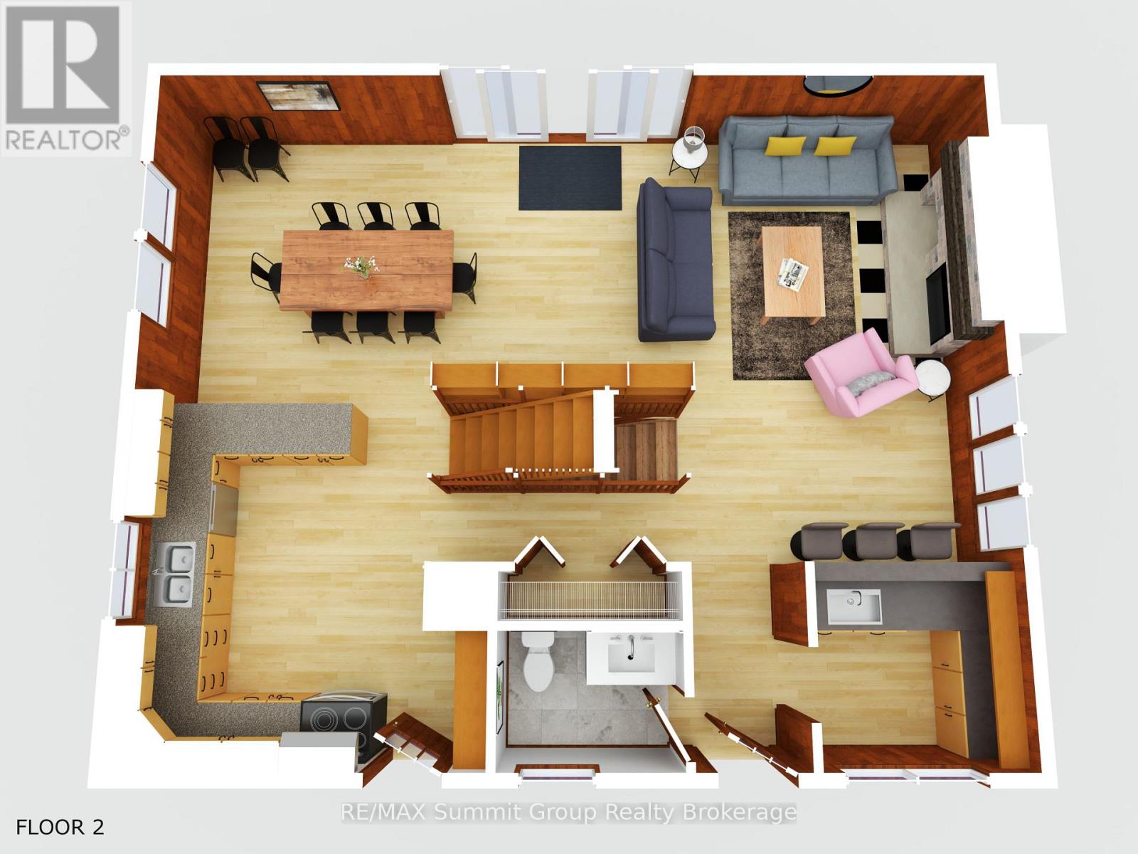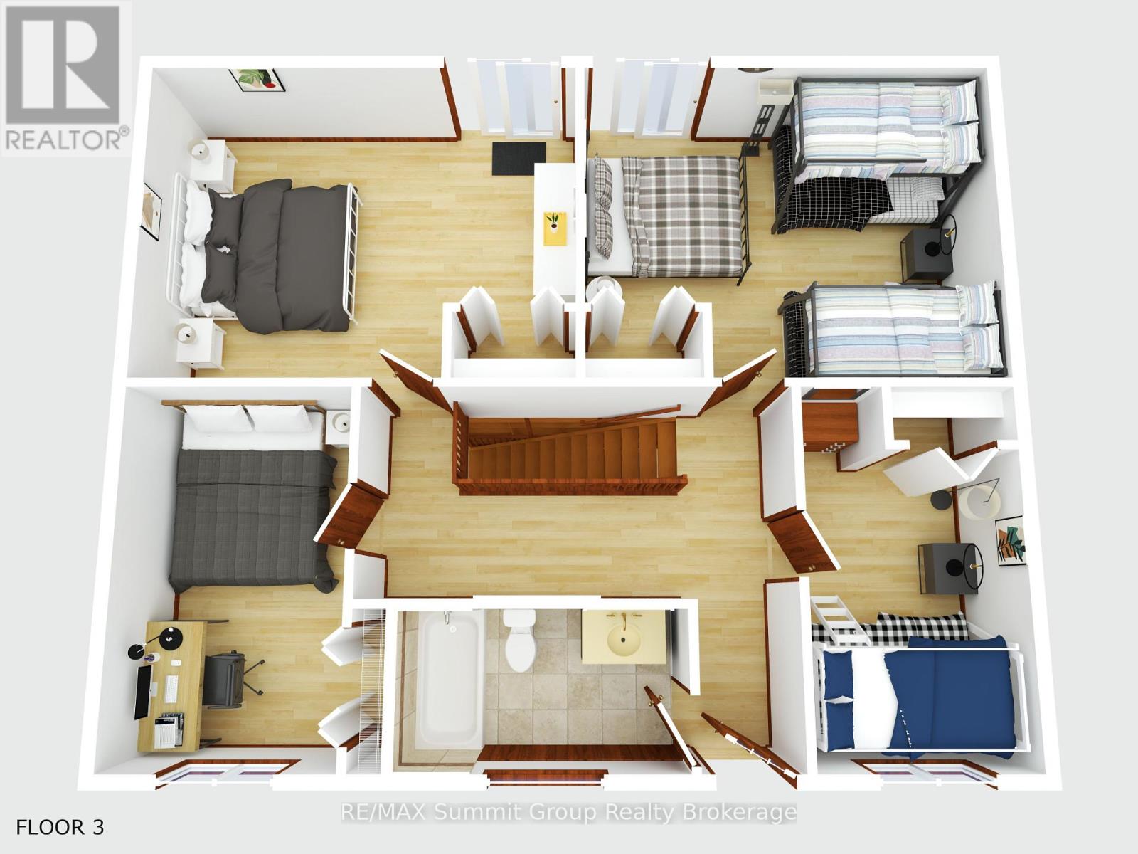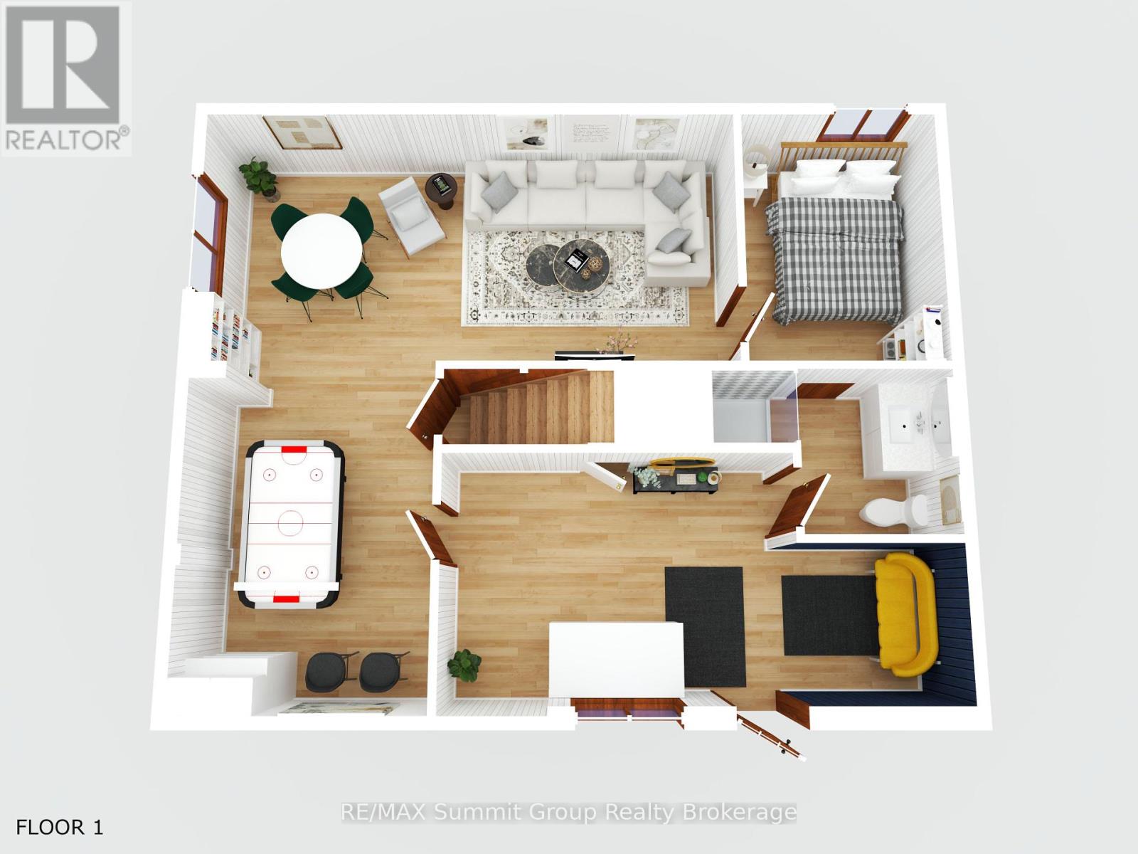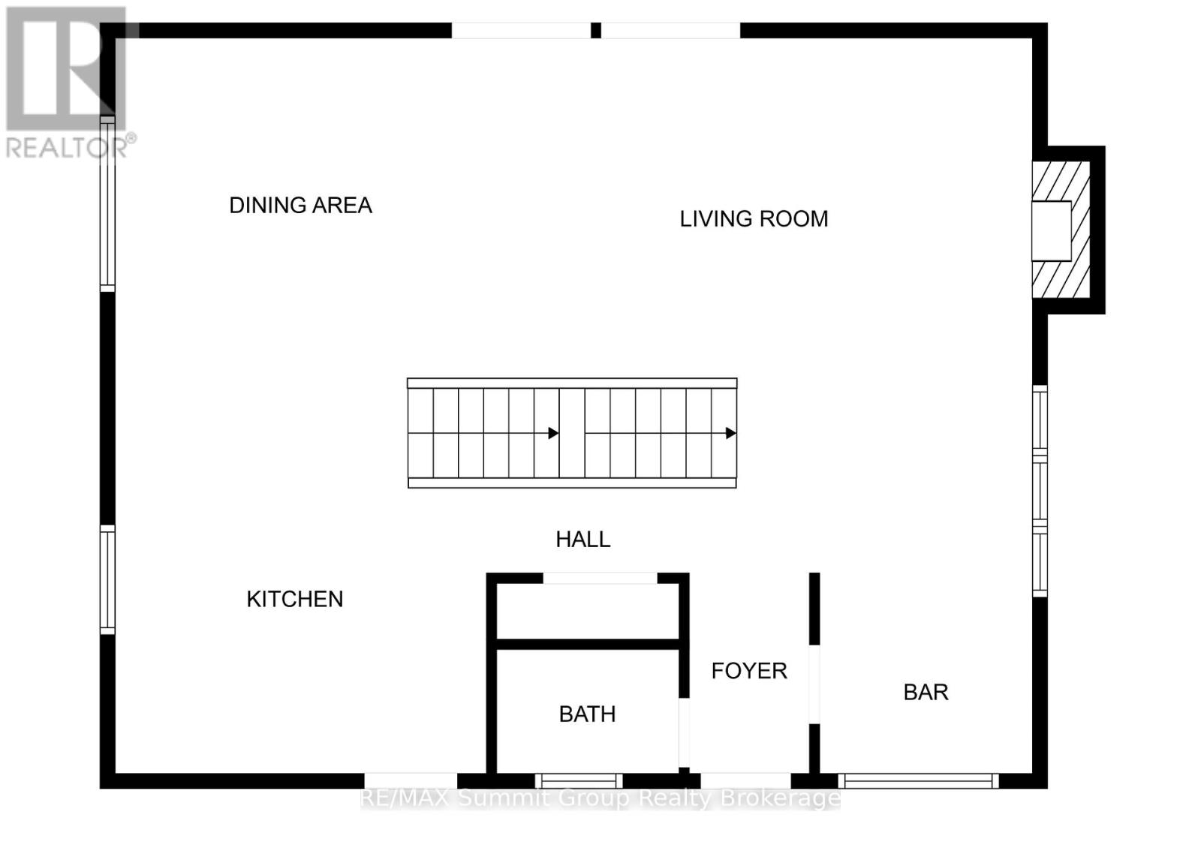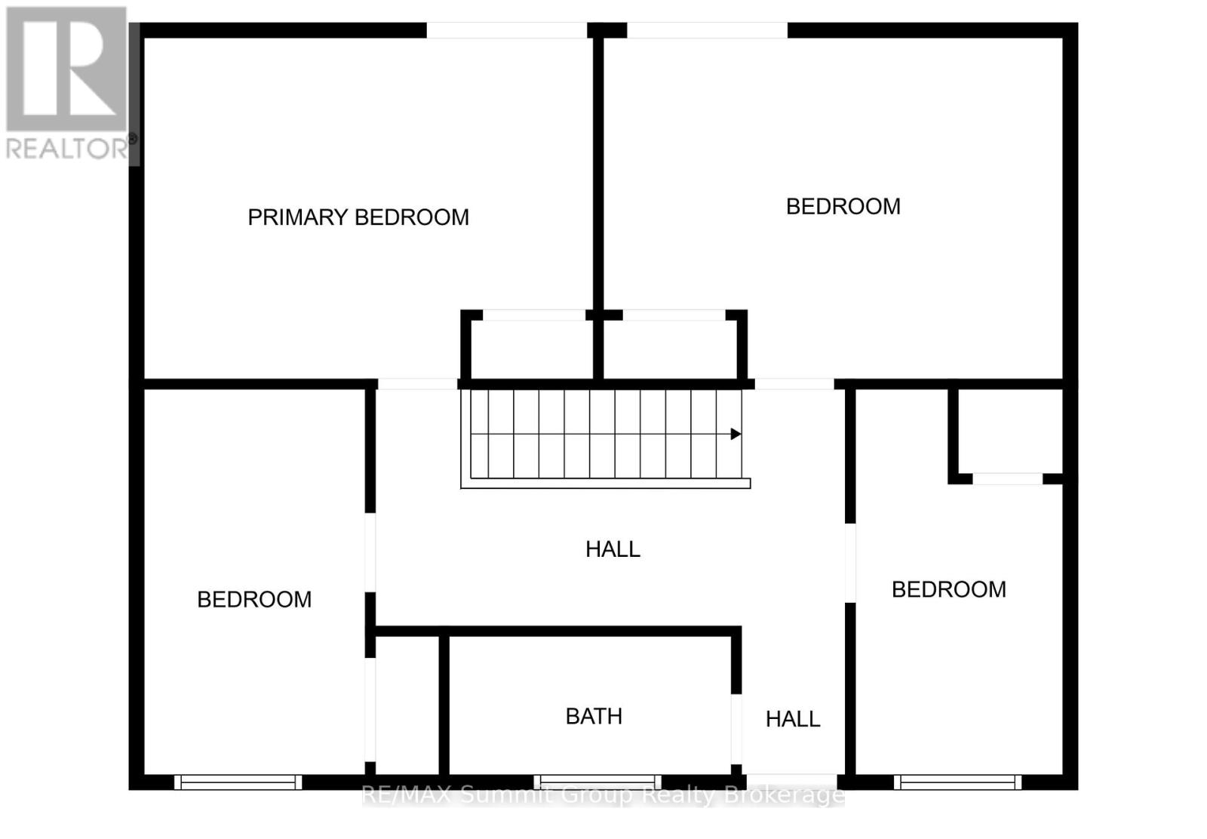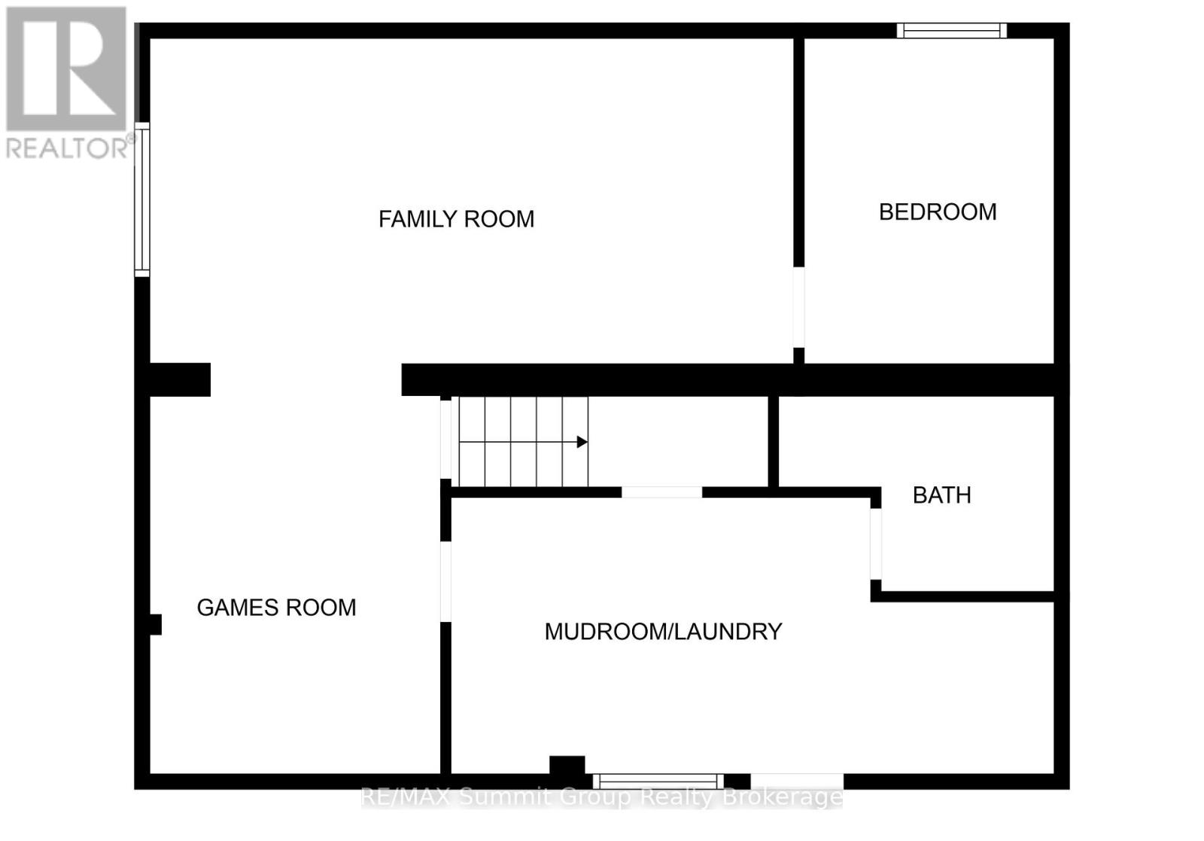$998,000
Looking for a place where your weekend adventures can turn into lifelong memories? This 5 bedroom, 2.5 bath chalet near Kimberley is built for just that, ski days, summer nights, & everything in between. With three fully finished levels, there's room for everyone to spread out, relax, & make themselves at home. The walkout lower level is made for après-ski life: drop your gear in the spacious mudroom, kick back in the family room or games area, and give guests (or teenagers) their own space with a fifth bedroom & 3-piece bath. The main floor is where the action happens, an open-concept layout, framed by large windows & sliding doors that lead to both front & back decks. Entertain with ease thanks to the wet bar & convenient 2-piece bath. Whether it's casual get-togethers or full-on holiday gatherings, this place makes hosting feel effortless. Upstairs, you'll find four more bedrooms & a full bath, with two bedrooms opening to a private upper deck ideal for morning coffee, a quiet read, or catching the stars after a day of adventure. The outdoor setup is just as inviting: soak in the hot tub, step into the wood-fired sauna, or cozy up around the firepit under the trees. Whether you're here full-time, visiting for the weekend, or offering short-term stays (STA licensed, buyer to reapply), the setting is ready for all-season living. Just minutes from the heart of Kimberley, and close to Thornbury & Meaford, you're never far from great food, good coffee, or a bit of small-town charm. Skiing, hiking, and nature are all right here, making this chalet not just a home but a basecamp for everything you love to do. (id:54532)
Property Details
| MLS® Number | X11888049 |
| Property Type | Single Family |
| Community Name | Grey Highlands |
| Amenities Near By | Ski Area |
| Equipment Type | None |
| Parking Space Total | 8 |
| Rental Equipment Type | None |
| Structure | Deck, Shed |
Building
| Bathroom Total | 3 |
| Bedrooms Above Ground | 5 |
| Bedrooms Total | 5 |
| Age | 31 To 50 Years |
| Amenities | Fireplace(s) |
| Appliances | Hot Tub, Water Heater, Dishwasher, Dryer, Furniture, Sauna, Stove, Washer, Refrigerator |
| Basement Development | Finished |
| Basement Type | Full (finished) |
| Construction Style Attachment | Detached |
| Construction Style Other | Seasonal |
| Exterior Finish | Stucco, Wood |
| Fireplace Present | Yes |
| Fireplace Total | 1 |
| Foundation Type | Poured Concrete |
| Half Bath Total | 1 |
| Heating Fuel | Electric |
| Heating Type | Baseboard Heaters |
| Stories Total | 2 |
| Size Interior | 1,500 - 2,000 Ft2 |
| Type | House |
| Utility Water | Municipal Water |
Land
| Acreage | No |
| Land Amenities | Ski Area |
| Sewer | Sanitary Sewer |
| Size Depth | 132 Ft |
| Size Frontage | 270 Ft ,6 In |
| Size Irregular | 270.5 X 132 Ft |
| Size Total Text | 270.5 X 132 Ft|under 1/2 Acre |
| Zoning Description | R, H |
Rooms
| Level | Type | Length | Width | Dimensions |
|---|---|---|---|---|
| Second Level | Primary Bedroom | 4.72 m | 3.56 m | 4.72 m x 3.56 m |
| Second Level | Bedroom 2 | 4.67 m | 3.56 m | 4.67 m x 3.56 m |
| Second Level | Bedroom 3 | 3.99 m | 2.24 m | 3.99 m x 2.24 m |
| Second Level | Bedroom 4 | 3.99 m | 2.29 m | 3.99 m x 2.29 m |
| Lower Level | Family Room | 6.5 m | 3.18 m | 6.5 m x 3.18 m |
| Lower Level | Bedroom 5 | 3.18 m | 2.46 m | 3.18 m x 2.46 m |
| Lower Level | Mud Room | 6.02 m | 2.77 m | 6.02 m x 2.77 m |
| Lower Level | Games Room | 3.73 m | 3.35 m | 3.73 m x 3.35 m |
| Main Level | Kitchen | 4.01 m | 3.76 m | 4.01 m x 3.76 m |
| Main Level | Dining Room | 3.86 m | 3.56 m | 3.86 m x 3.56 m |
| Main Level | Living Room | 5.51 m | 3.45 m | 5.51 m x 3.45 m |
| Main Level | Other | 4.09 m | 2.13 m | 4.09 m x 2.13 m |
Utilities
| Sewer | Installed |
https://www.realtor.ca/real-estate/27727372/144-talisman-boulevard-grey-highlands-grey-highlands
Contact Us
Contact us for more information
Erin Boynton-Seeley
Broker of Record
www.facebook.com/boyntonteam
www.linkedin.com/pub/erin-boynton-seeley/12/6b1/4a1
www.instagram.com/erinboyntonseeley/
No Favourites Found

Sotheby's International Realty Canada,
Brokerage
243 Hurontario St,
Collingwood, ON L9Y 2M1
Office: 705 416 1499
Rioux Baker Davies Team Contacts

Sherry Rioux Team Lead
-
705-443-2793705-443-2793
-
Email SherryEmail Sherry

Emma Baker Team Lead
-
705-444-3989705-444-3989
-
Email EmmaEmail Emma

Craig Davies Team Lead
-
289-685-8513289-685-8513
-
Email CraigEmail Craig

Jacki Binnie Sales Representative
-
705-441-1071705-441-1071
-
Email JackiEmail Jacki

Hollie Knight Sales Representative
-
705-994-2842705-994-2842
-
Email HollieEmail Hollie

Manar Vandervecht Real Estate Broker
-
647-267-6700647-267-6700
-
Email ManarEmail Manar

Michael Maish Sales Representative
-
706-606-5814706-606-5814
-
Email MichaelEmail Michael

Almira Haupt Finance Administrator
-
705-416-1499705-416-1499
-
Email AlmiraEmail Almira
Google Reviews









































No Favourites Found

The trademarks REALTOR®, REALTORS®, and the REALTOR® logo are controlled by The Canadian Real Estate Association (CREA) and identify real estate professionals who are members of CREA. The trademarks MLS®, Multiple Listing Service® and the associated logos are owned by The Canadian Real Estate Association (CREA) and identify the quality of services provided by real estate professionals who are members of CREA. The trademark DDF® is owned by The Canadian Real Estate Association (CREA) and identifies CREA's Data Distribution Facility (DDF®)
April 07 2025 06:26:02
The Lakelands Association of REALTORS®
RE/MAX Summit Group Realty Brokerage
Quick Links
-
HomeHome
-
About UsAbout Us
-
Rental ServiceRental Service
-
Listing SearchListing Search
-
10 Advantages10 Advantages
-
ContactContact
Contact Us
-
243 Hurontario St,243 Hurontario St,
Collingwood, ON L9Y 2M1
Collingwood, ON L9Y 2M1 -
705 416 1499705 416 1499
-
riouxbakerteam@sothebysrealty.cariouxbakerteam@sothebysrealty.ca
© 2025 Rioux Baker Davies Team
-
The Blue MountainsThe Blue Mountains
-
Privacy PolicyPrivacy Policy
