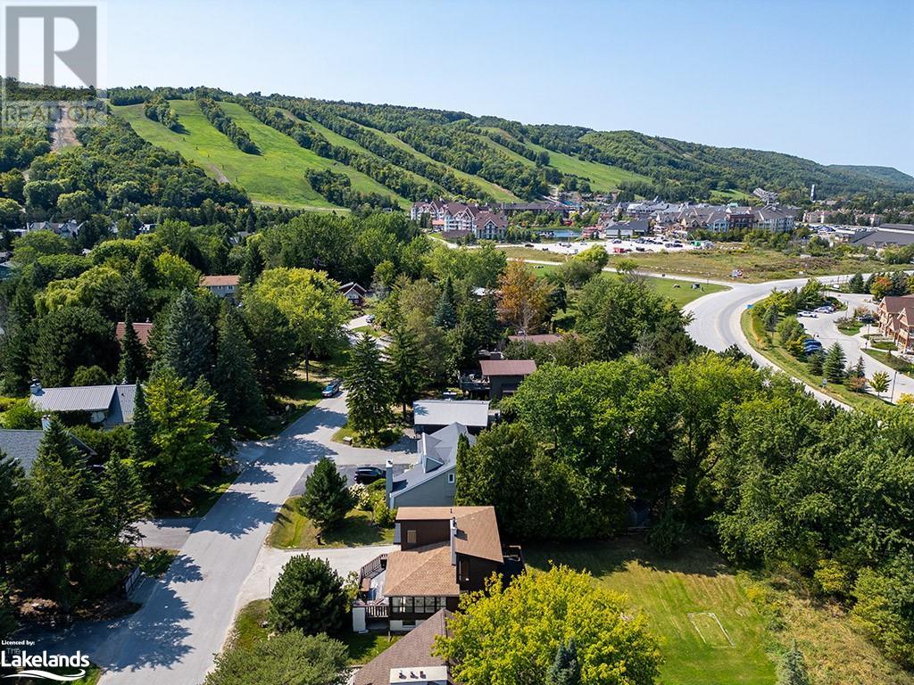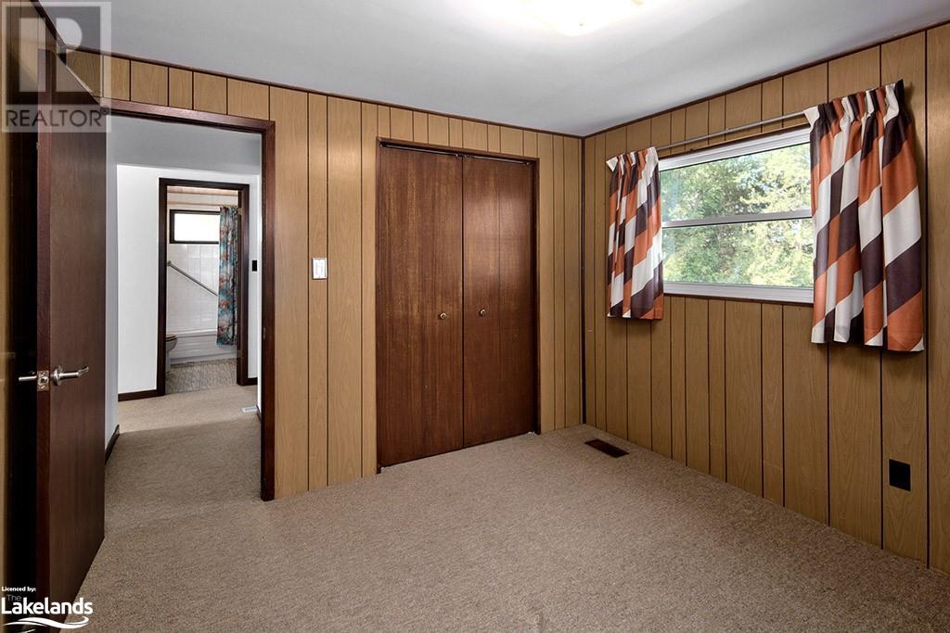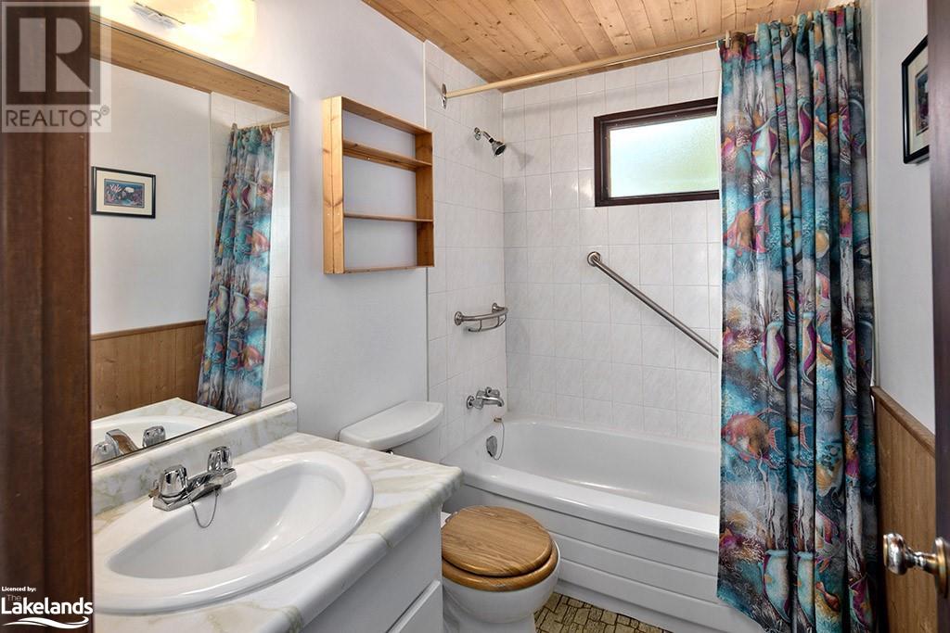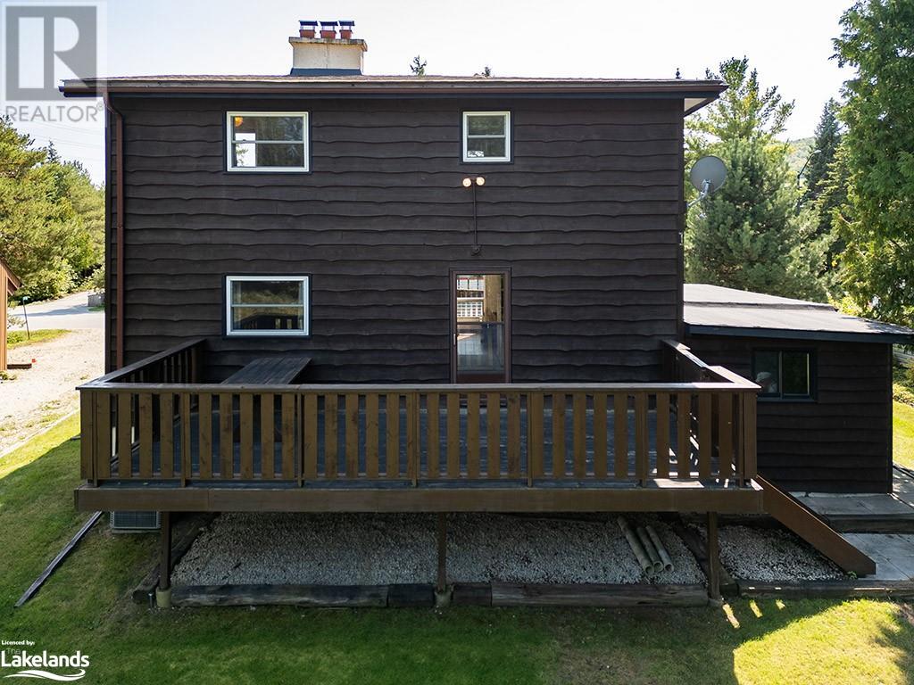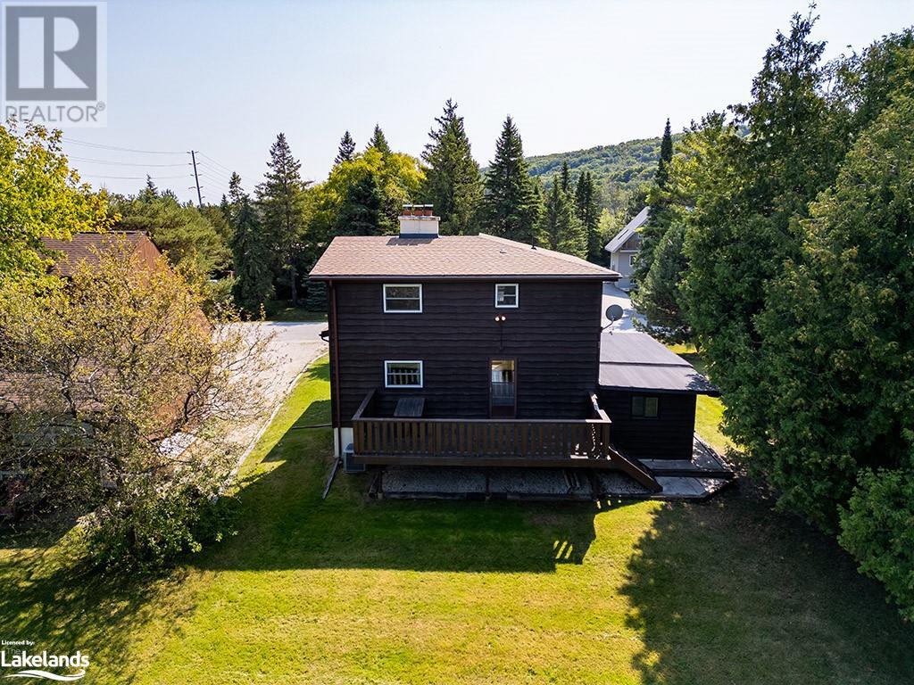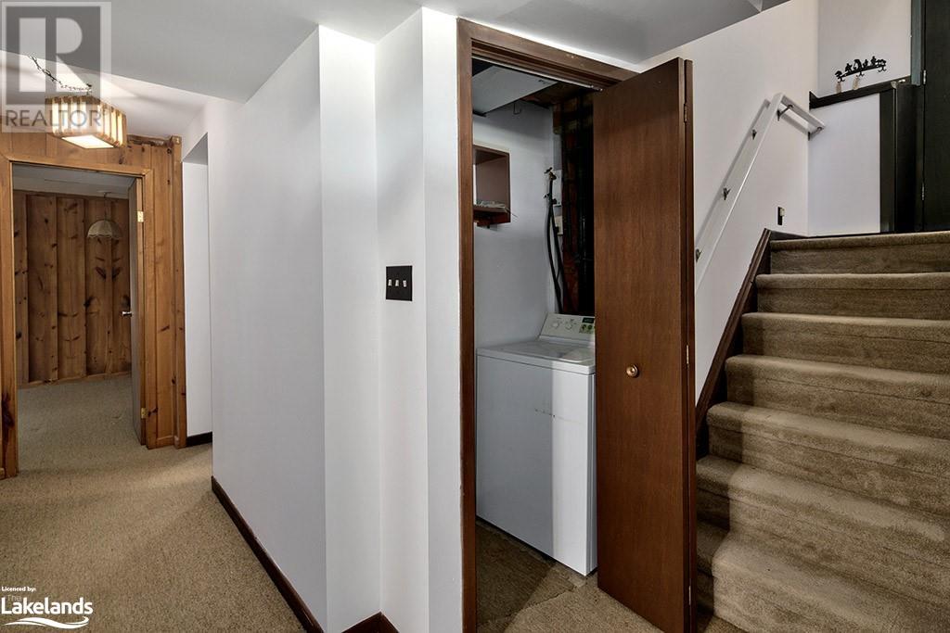LOADING
$845,000
CLASSIC SKI CHALET at the base of Blue Mountain! This 4-bedroom, 3-bathroom chalet is conveniently located within walking distance to the South Base Lodge and the Village at Blue! No driving or battling with parking! Fantastic location and a comfortable vintage feel in this classic chalet with its mountain views of the ski hills. This traditional chalet has a warm inviting feel and offers lots of room for family and friends with a main floor great room with wood burning fireplace which opens up to the comfortable eat-in kitchen. The Great Room with its vaulted wood ceilings, large windows and wood fireplace is a fantastic spot for après-ski entertaining and enjoying the night skiing lights. There is an additional family room in the lower level that also has a wood burning fireplace, along with an extra bedroom, bathroom and utility room/ski-tuning room. This chalet is on a quiet street and is within walking distance to the Village amenities & shopping, walking/hiking Trails, Gondola, Ski lifts, Ski Clubs, the Tennis Club and Monterra Golf Course. There is always something happening in the Village and your only steps away! Ready for ski season! (id:54532)
Property Details
| MLS® Number | 40657311 |
| Property Type | Single Family |
| AmenitiesNearBy | Beach, Golf Nearby, Schools, Shopping, Ski Area |
| CommunityFeatures | Community Centre |
| EquipmentType | Water Heater |
| Features | Crushed Stone Driveway |
| ParkingSpaceTotal | 6 |
| RentalEquipmentType | Water Heater |
| ViewType | Mountain View |
Building
| BathroomTotal | 3 |
| BedroomsAboveGround | 3 |
| BedroomsBelowGround | 1 |
| BedroomsTotal | 4 |
| Appliances | Dishwasher, Dryer, Refrigerator, Stove, Washer, Hood Fan, Window Coverings |
| ArchitecturalStyle | 2 Level |
| BasementDevelopment | Finished |
| BasementType | Partial (finished) |
| ConstructionMaterial | Wood Frame |
| ConstructionStyleAttachment | Detached |
| CoolingType | Central Air Conditioning |
| ExteriorFinish | Wood |
| FireplaceFuel | Wood |
| FireplacePresent | Yes |
| FireplaceTotal | 2 |
| FireplaceType | Other - See Remarks |
| HeatingFuel | Natural Gas |
| HeatingType | Forced Air |
| StoriesTotal | 2 |
| SizeInterior | 2238.49 Sqft |
| Type | House |
| UtilityWater | Municipal Water |
Parking
| Carport |
Land
| Acreage | No |
| LandAmenities | Beach, Golf Nearby, Schools, Shopping, Ski Area |
| Sewer | Municipal Sewage System |
| SizeDepth | 128 Ft |
| SizeFrontage | 60 Ft |
| SizeTotalText | Under 1/2 Acre |
| ZoningDescription | R1-1 |
Rooms
| Level | Type | Length | Width | Dimensions |
|---|---|---|---|---|
| Second Level | 4pc Bathroom | 4'11'' x 7'5'' | ||
| Second Level | Bedroom | 10'3'' x 11'2'' | ||
| Second Level | Primary Bedroom | 12'0'' x 11'3'' | ||
| Lower Level | Storage | 9'9'' x 10'2'' | ||
| Lower Level | 3pc Bathroom | 6'11'' x 10'4'' | ||
| Lower Level | Bedroom | 8'6'' x 10'4'' | ||
| Lower Level | Recreation Room | 16'7'' x 16'5'' | ||
| Main Level | 4pc Bathroom | 7'5'' x 4'11'' | ||
| Main Level | Bedroom | 10'4'' x 11'1'' | ||
| Main Level | Eat In Kitchen | 14'6'' x 11'2'' | ||
| Main Level | Living Room | 17'7'' x 17'10'' | ||
| Main Level | Mud Room | 7'3'' x 9'3'' |
https://www.realtor.ca/real-estate/27497192/146-campbell-crescent-the-blue-mountains
Interested?
Contact us for more information
Anita Hearn
Broker
Doug Beaumont
Broker
No Favourites Found

Sotheby's International Realty Canada, Brokerage
243 Hurontario St,
Collingwood, ON L9Y 2M1
Rioux Baker Team Contacts
Click name for contact details.
[vc_toggle title="Sherry Rioux*" style="round_outline" color="black" custom_font_container="tag:h3|font_size:18|text_align:left|color:black"]
Direct: 705-443-2793
EMAIL SHERRY[/vc_toggle]
[vc_toggle title="Emma Baker*" style="round_outline" color="black" custom_font_container="tag:h4|text_align:left"] Direct: 705-444-3989
EMAIL EMMA[/vc_toggle]
[vc_toggle title="Jacki Binnie**" style="round_outline" color="black" custom_font_container="tag:h4|text_align:left"]
Direct: 705-441-1071
EMAIL JACKI[/vc_toggle]
[vc_toggle title="Craig Davies**" style="round_outline" color="black" custom_font_container="tag:h4|text_align:left"]
Direct: 289-685-8513
EMAIL CRAIG[/vc_toggle]
[vc_toggle title="Hollie Knight**" style="round_outline" color="black" custom_font_container="tag:h4|text_align:left"]
Direct: 705-994-2842
EMAIL HOLLIE[/vc_toggle]
[vc_toggle title="Almira Haupt***" style="round_outline" color="black" custom_font_container="tag:h4|text_align:left"]
Direct: 705-416-1499 ext. 25
EMAIL ALMIRA[/vc_toggle]
No Favourites Found
[vc_toggle title="Ask a Question" style="round_outline" color="#5E88A1" custom_font_container="tag:h4|text_align:left"] [
][/vc_toggle]

The trademarks REALTOR®, REALTORS®, and the REALTOR® logo are controlled by The Canadian Real Estate Association (CREA) and identify real estate professionals who are members of CREA. The trademarks MLS®, Multiple Listing Service® and the associated logos are owned by The Canadian Real Estate Association (CREA) and identify the quality of services provided by real estate professionals who are members of CREA. The trademark DDF® is owned by The Canadian Real Estate Association (CREA) and identifies CREA's Data Distribution Facility (DDF®)
November 19 2024 09:31:07
Muskoka Haliburton Orillia – The Lakelands Association of REALTORS®
Royal LePage Locations North (Collingwood), Brokerage, Royal LePage Locations North (Thornbury), Brokerage


