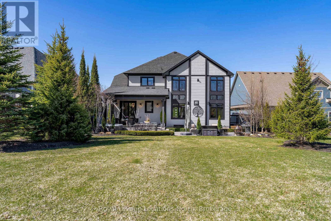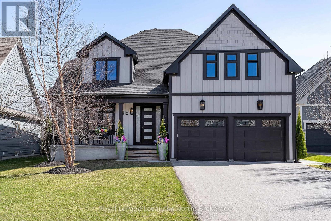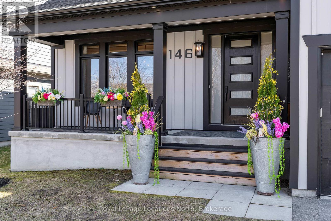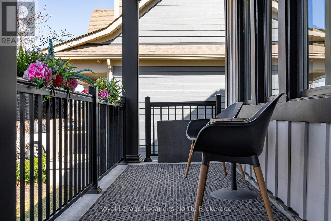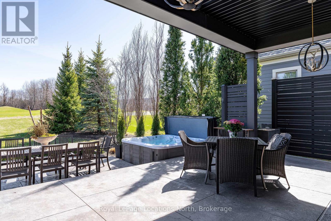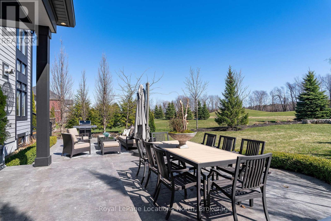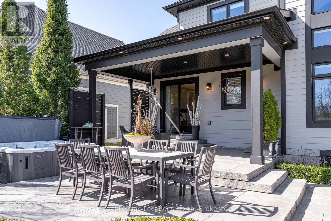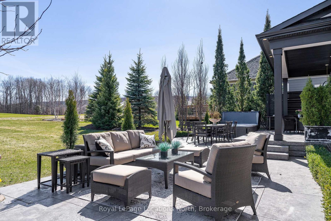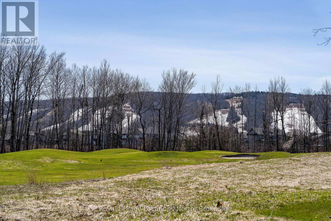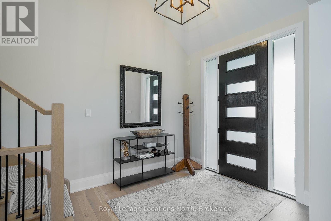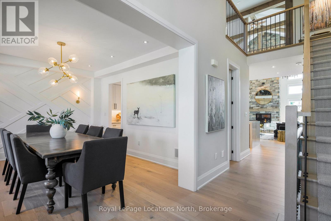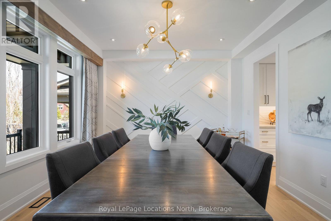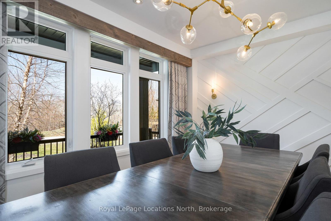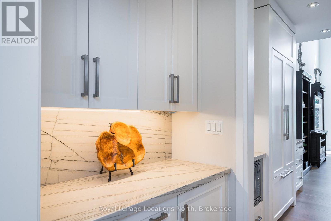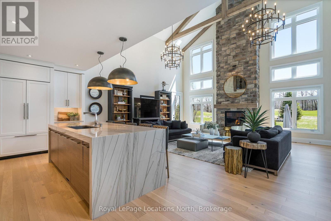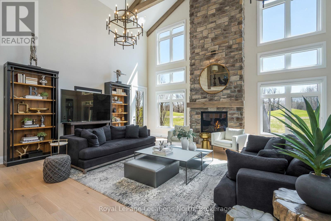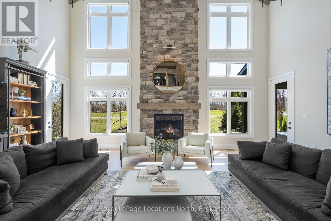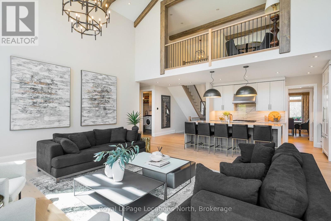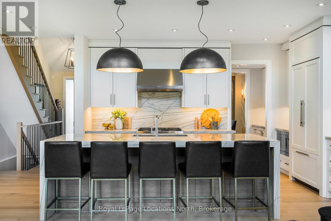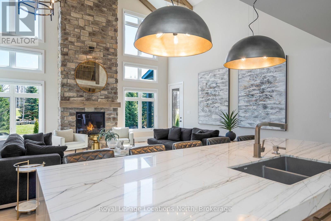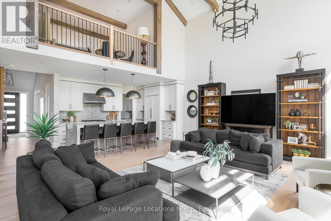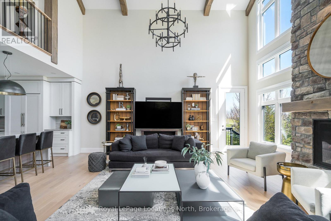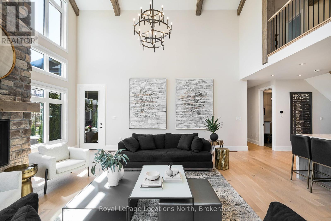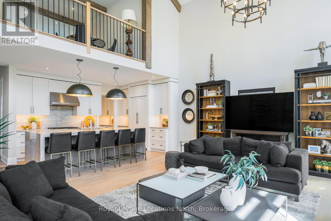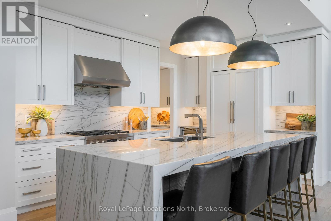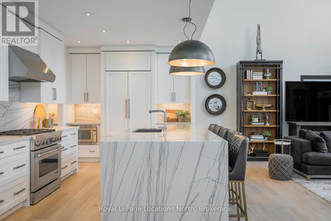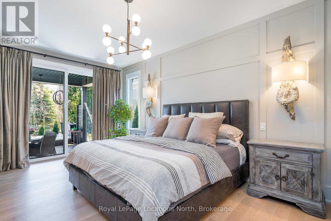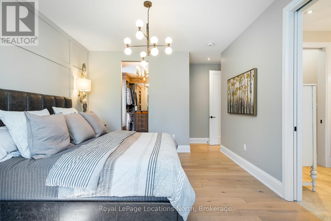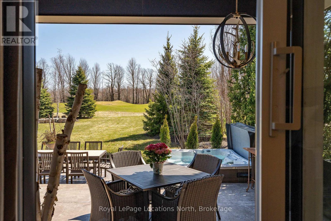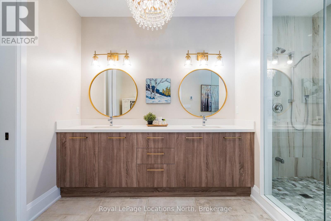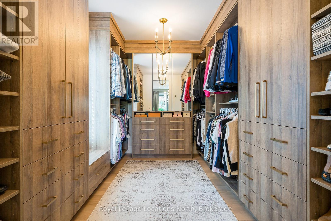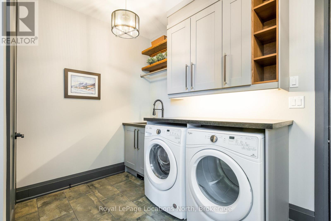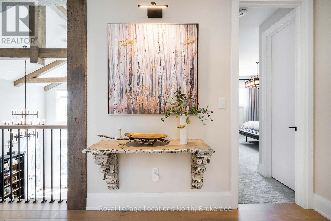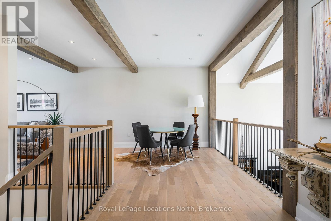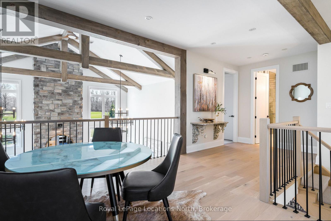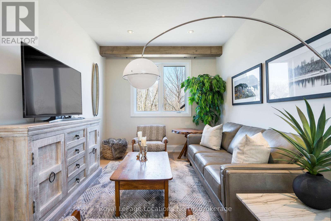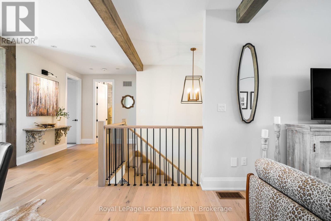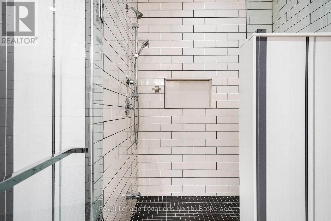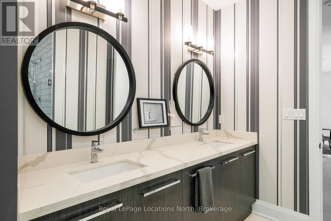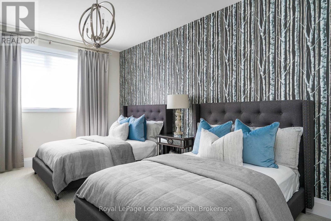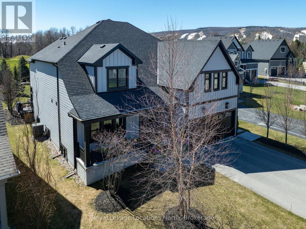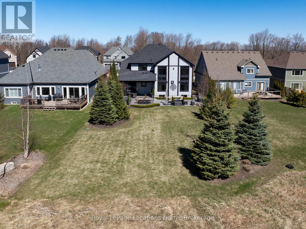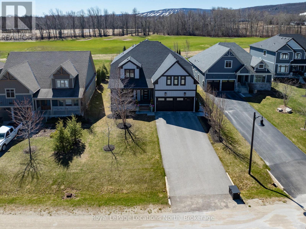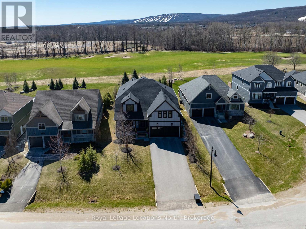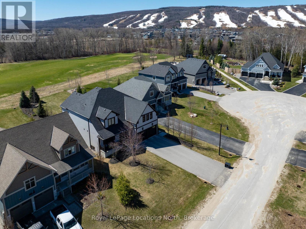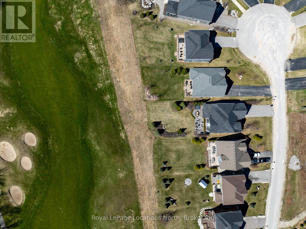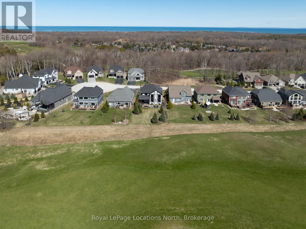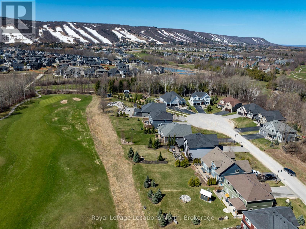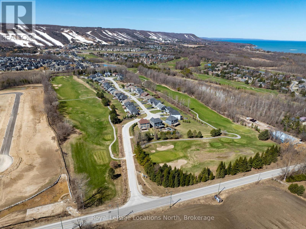$1,989,000
Elegant Custom Prescott Model on Crestview Crt backing onto Monterra Golf Course! Steps from Blue Mountain! Exclusive Estate Community! Welcome to this exceptional home, nestled on the prestigious private Crestview Crt, an exclusive cul-de-sac of just 39 estate-style homes. Perfectly positioned w/in walking distance to the Village, this residence offers a rare blend of luxurious living, thoughtful design & unbeatable proximity to year-round recreation. Situated on a professionally landscaped, oversized lot backing directly onto the Golf Course, offering stunning hill & fairway views from the backyard, your own private 4-season retreat! Enjoy peaceful mornings & lively evenings on the covered back patio, designed for outdoor living & effortless entertaining. Inside, the soaring vaulted ceilings make an unforgettable impression, highlighted by a dramatic floor-to-ceiling feature fireplace that anchors the open-concept great room. The space is bathed in natural light designed w/ entertaining & everyday comfort in mind. The heart of the home is a custom millwright kitchen expertly crafted w/ premium cabinetry, designer hardware & high-end finishes, perfect for the culinary enthusiast. Thoughtful upgrades extend throughout the home, including bespoke closet systems, elegant flooring & refined architectural details that elevate every corner. A spacious primary suite w/ spa-like ensuite & 2 additional beds provide comfort & flexibility for family & guests. The expansive, unfinished basement w/ large windows offers plenty of potential for future living space. Enjoy all the perks of ownership w/in the BMVA, including access to a private beach & on-demand shuttle service to the Village, making skiing, dining & shopping just a few minutes away! This is your chance to own a truly unique & timeless home in one of Blue Mountains most sought-after neighborhoods. Whether you're looking for a primary residence, weekend getaway, or investment property, this one checks every box! (id:54532)
Open House
This property has open houses!
9:00 am
Ends at:9:15 am
Property Details
| MLS® Number | X12091319 |
| Property Type | Single Family |
| Community Name | Blue Mountains |
| Equipment Type | None |
| Features | Irregular Lot Size, Flat Site, Dry, Level, Paved Yard, Carpet Free, Sump Pump |
| Parking Space Total | 6 |
| Rental Equipment Type | None |
| Structure | Porch, Patio(s) |
Building
| Bathroom Total | 3 |
| Bedrooms Above Ground | 3 |
| Bedrooms Total | 3 |
| Age | 6 To 15 Years |
| Amenities | Fireplace(s) |
| Appliances | Hot Tub, Water Heater, Central Vacuum, Garage Door Opener Remote(s), Water Heater - Tankless, Dishwasher, Dryer, Garage Door Opener, Microwave, Stove, Washer, Window Coverings, Refrigerator |
| Basement Development | Unfinished |
| Basement Type | Full (unfinished) |
| Construction Style Attachment | Detached |
| Construction Style Other | Seasonal |
| Cooling Type | Central Air Conditioning, Air Exchanger |
| Exterior Finish | Hardboard, Stone |
| Fireplace Present | Yes |
| Fireplace Total | 1 |
| Foundation Type | Poured Concrete |
| Half Bath Total | 1 |
| Heating Fuel | Natural Gas |
| Heating Type | Forced Air |
| Stories Total | 2 |
| Size Interior | 2,500 - 3,000 Ft2 |
| Type | House |
| Utility Water | Municipal Water |
Parking
| Attached Garage | |
| Garage | |
| Inside Entry |
Land
| Acreage | No |
| Landscape Features | Lawn Sprinkler, Landscaped |
| Sewer | Sanitary Sewer |
| Size Depth | 200 Ft |
| Size Frontage | 60 Ft |
| Size Irregular | 60 X 200 Ft ; 196.28 X 32.27 X 27.34 X 205.44 X 64.78 |
| Size Total Text | 60 X 200 Ft ; 196.28 X 32.27 X 27.34 X 205.44 X 64.78 |
https://www.realtor.ca/real-estate/28187297/146-crestview-court-blue-mountains-blue-mountains
Contact Us
Contact us for more information
No Favourites Found

Sotheby's International Realty Canada,
Brokerage
243 Hurontario St,
Collingwood, ON L9Y 2M1
Office: 705 416 1499
Rioux Baker Davies Team Contacts

Sherry Rioux Team Lead
-
705-443-2793705-443-2793
-
Email SherryEmail Sherry

Emma Baker Team Lead
-
705-444-3989705-444-3989
-
Email EmmaEmail Emma

Craig Davies Team Lead
-
289-685-8513289-685-8513
-
Email CraigEmail Craig

Jacki Binnie Sales Representative
-
705-441-1071705-441-1071
-
Email JackiEmail Jacki

Hollie Knight Sales Representative
-
705-994-2842705-994-2842
-
Email HollieEmail Hollie

Manar Vandervecht Real Estate Broker
-
647-267-6700647-267-6700
-
Email ManarEmail Manar

Michael Maish Sales Representative
-
706-606-5814706-606-5814
-
Email MichaelEmail Michael

Almira Haupt Finance Administrator
-
705-416-1499705-416-1499
-
Email AlmiraEmail Almira
Google Reviews









































No Favourites Found

The trademarks REALTOR®, REALTORS®, and the REALTOR® logo are controlled by The Canadian Real Estate Association (CREA) and identify real estate professionals who are members of CREA. The trademarks MLS®, Multiple Listing Service® and the associated logos are owned by The Canadian Real Estate Association (CREA) and identify the quality of services provided by real estate professionals who are members of CREA. The trademark DDF® is owned by The Canadian Real Estate Association (CREA) and identifies CREA's Data Distribution Facility (DDF®)
April 21 2025 01:59:29
The Lakelands Association of REALTORS®
Royal LePage Locations North
Quick Links
-
HomeHome
-
About UsAbout Us
-
Rental ServiceRental Service
-
Listing SearchListing Search
-
10 Advantages10 Advantages
-
ContactContact
Contact Us
-
243 Hurontario St,243 Hurontario St,
Collingwood, ON L9Y 2M1
Collingwood, ON L9Y 2M1 -
705 416 1499705 416 1499
-
riouxbakerteam@sothebysrealty.cariouxbakerteam@sothebysrealty.ca
© 2025 Rioux Baker Davies Team
-
The Blue MountainsThe Blue Mountains
-
Privacy PolicyPrivacy Policy
