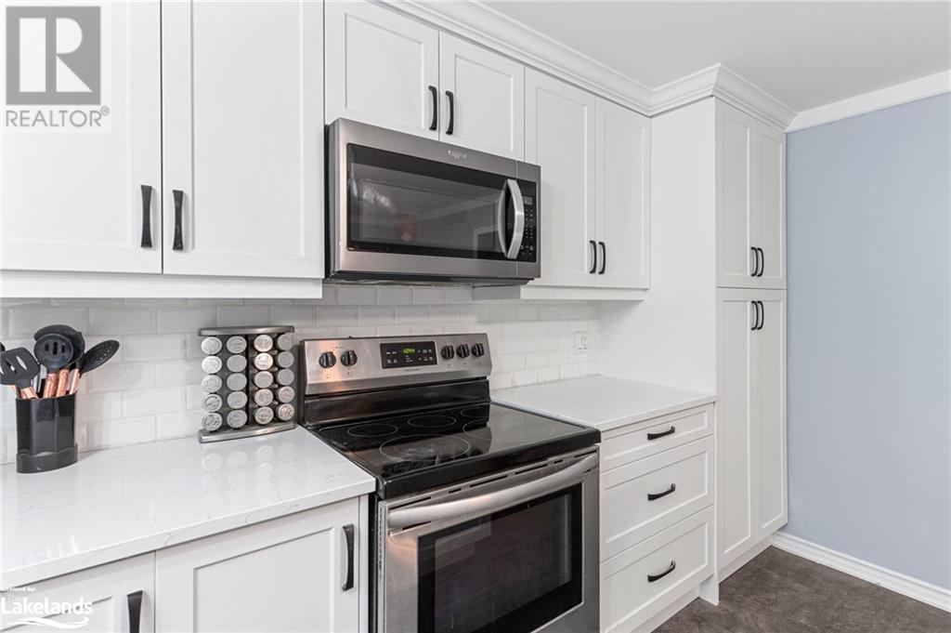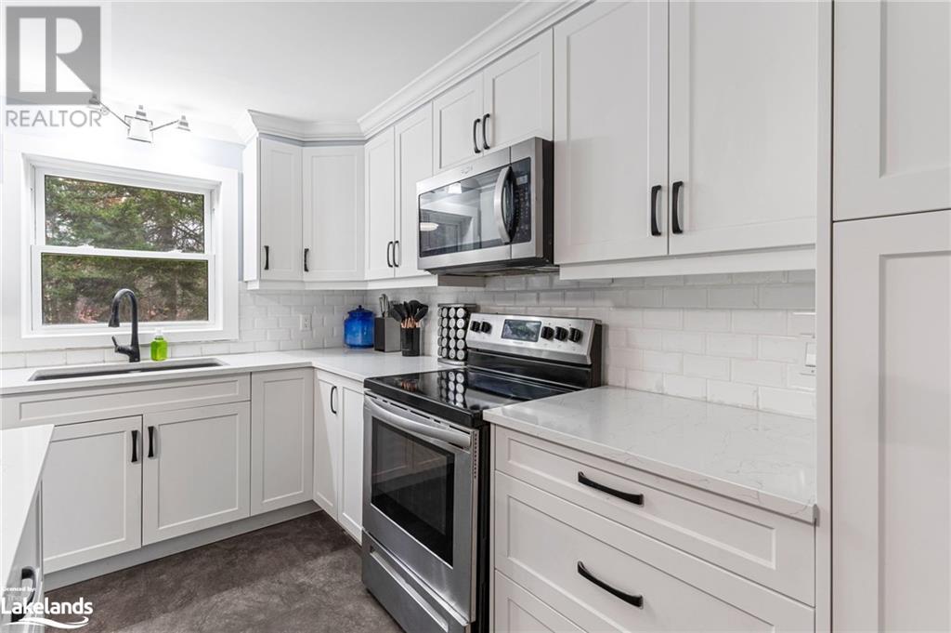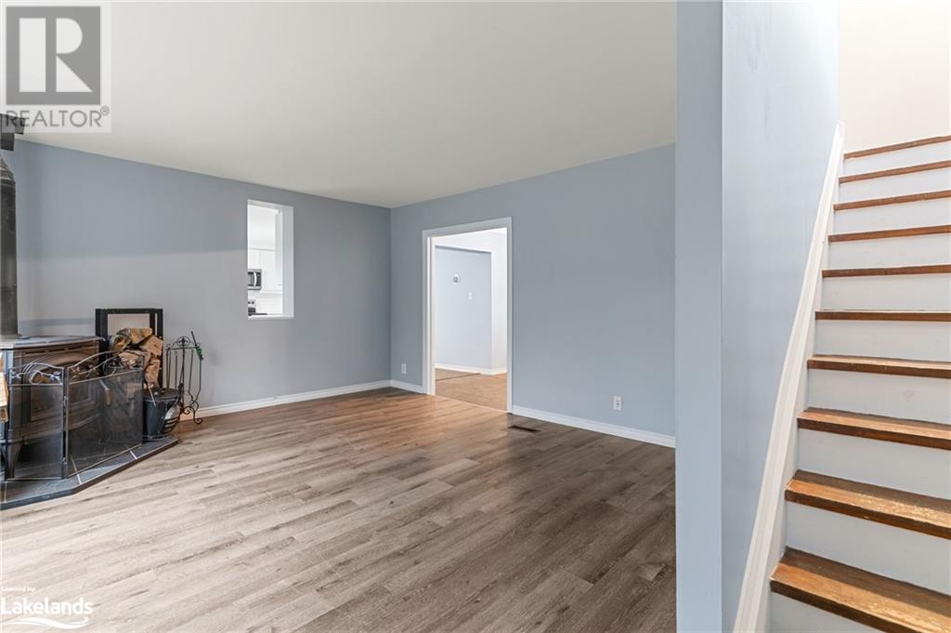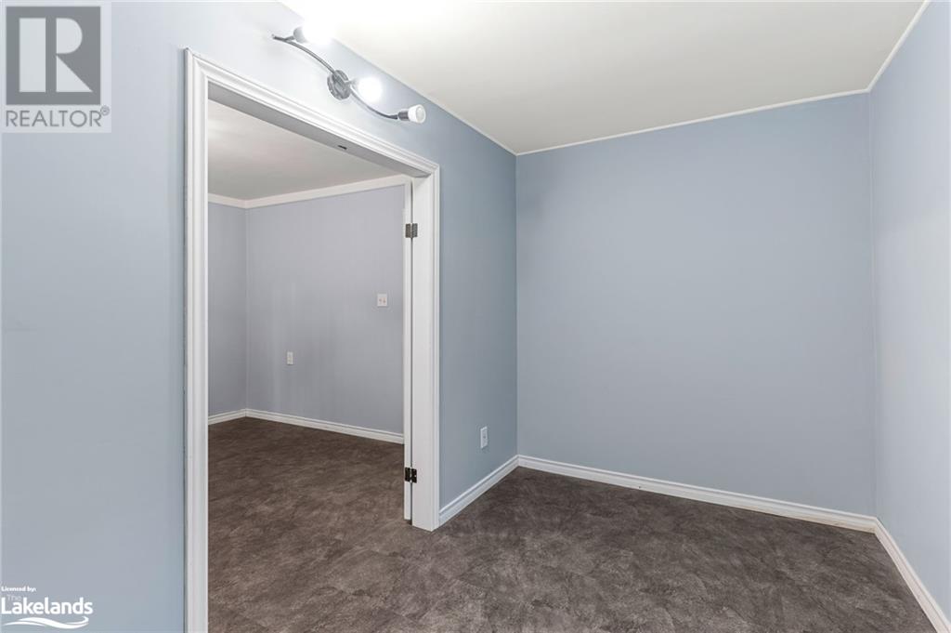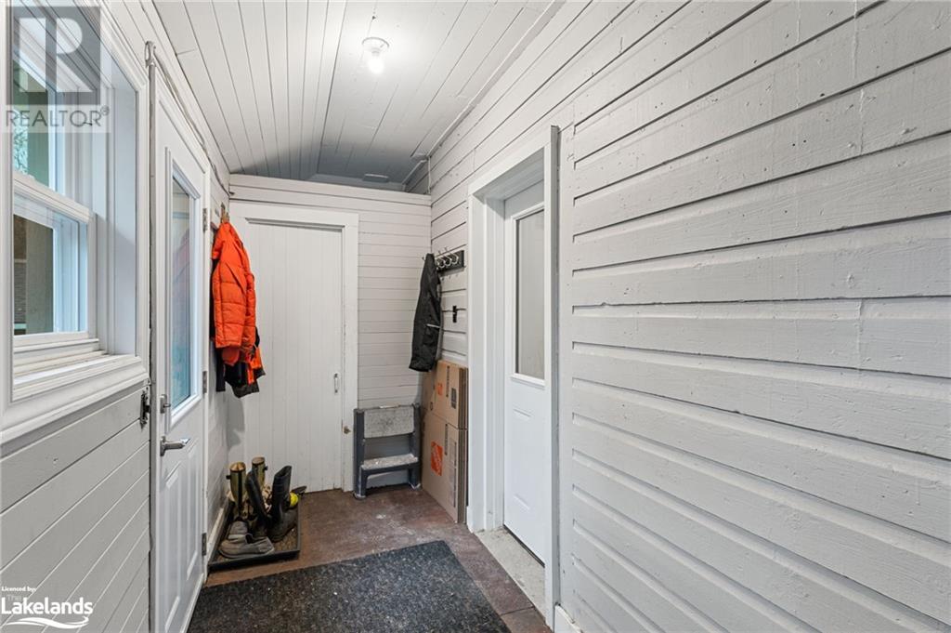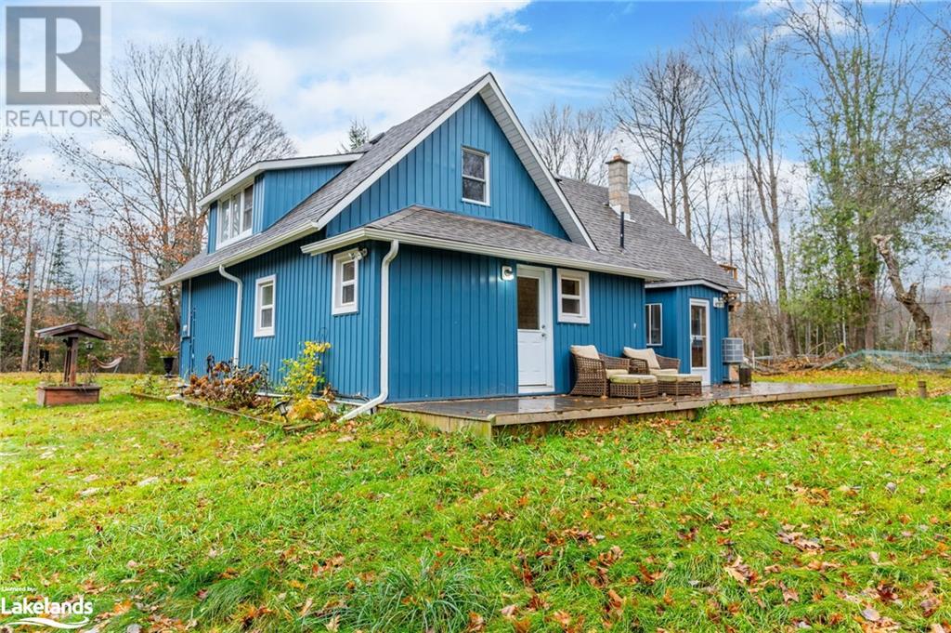LOADING
$570,000
Welcome to 14627 Hwy 35 in Minden – a beautifully renovated home set back from the highway on a well treed, 1.35-acre lot. This meticulously upgraded property offers 3 bedrooms plus a den, 2 full bathrooms (including an ensuite with heated flooring), and an impressive list of modern updates that make it move-in ready for its new owners. Many improvements, such as a high efficiency propane forced air furnace, updated electrical and new panel, heat pump, newly shingled roof on house/garage, new vinyl windows and doors throughout, new siding on house/garage, and more. Inside, the brand-new kitchen (2023) features stainless steel appliances, complemented by new flooring throughout. Enjoy the warmth of a high-efficiency wood stove, and step outside to decks off both the front and rear of the home, as well as a private walkout deck from the second-floor master bedroom—perfect for morning coffee or evening relaxation. Just minutes away, you’ll find public access to Twelve Mile Lake with options for boating and then you have 2 nearby beaches to choose from for swimming. The property also offers convenient access to the town of Minden and a variety of trail systems for year-round outdoor enjoyment. Book your showing today, 14627 Hwy 35 is ready to welcome you home! (id:54532)
Property Details
| MLS® Number | 40674351 |
| Property Type | Single Family |
| AmenitiesNearBy | Beach, Schools, Shopping |
| CommunityFeatures | School Bus |
| EquipmentType | Propane Tank |
| Features | Crushed Stone Driveway, Country Residential, Recreational |
| ParkingSpaceTotal | 7 |
| RentalEquipmentType | Propane Tank |
| Structure | Shed |
Building
| BathroomTotal | 2 |
| BedroomsAboveGround | 3 |
| BedroomsTotal | 3 |
| Appliances | Dishwasher, Dryer, Refrigerator, Stove, Washer, Microwave Built-in |
| ArchitecturalStyle | 2 Level |
| BasementDevelopment | Unfinished |
| BasementType | Partial (unfinished) |
| ConstructionStyleAttachment | Detached |
| CoolingType | Ductless |
| ExteriorFinish | Vinyl Siding |
| FireProtection | Smoke Detectors |
| FoundationType | Block |
| HeatingFuel | Propane |
| HeatingType | Forced Air, Stove, Heat Pump |
| StoriesTotal | 2 |
| SizeInterior | 1861 Sqft |
| Type | House |
| UtilityWater | Drilled Well |
Parking
| Detached Garage |
Land
| AccessType | Road Access, Highway Access |
| Acreage | Yes |
| LandAmenities | Beach, Schools, Shopping |
| Sewer | Septic System |
| SizeFrontage | 274 Ft |
| SizeIrregular | 1.35 |
| SizeTotal | 1.35 Ac|1/2 - 1.99 Acres |
| SizeTotalText | 1.35 Ac|1/2 - 1.99 Acres |
| ZoningDescription | Ru |
Rooms
| Level | Type | Length | Width | Dimensions |
|---|---|---|---|---|
| Second Level | Bedroom | 9'2'' x 11'1'' | ||
| Second Level | Bedroom | 13'0'' x 11'3'' | ||
| Second Level | 3pc Bathroom | 5'8'' x 6'1'' | ||
| Second Level | Primary Bedroom | 24'10'' x 15'7'' | ||
| Basement | Utility Room | 18'8'' x 19'5'' | ||
| Main Level | Laundry Room | 9'11'' x 9'5'' | ||
| Main Level | 3pc Bathroom | 6'4'' x 6'0'' | ||
| Main Level | Office | 12'7'' x 7'0'' | ||
| Main Level | Living Room | 13'0'' x 14'6'' | ||
| Main Level | Dining Room | 12'7'' x 10'4'' | ||
| Main Level | Kitchen | 12'5'' x 15'5'' | ||
| Main Level | Mud Room | 4'8'' x 13'8'' |
Utilities
| Electricity | Available |
| Telephone | Available |
https://www.realtor.ca/real-estate/27623414/14627-highway-35-minden
Interested?
Contact us for more information
Melanie Maxwell-Hevesi
Broker
No Favourites Found

Sotheby's International Realty Canada, Brokerage
243 Hurontario St,
Collingwood, ON L9Y 2M1
Rioux Baker Team Contacts
Click name for contact details.
[vc_toggle title="Sherry Rioux*" style="round_outline" color="black" custom_font_container="tag:h3|font_size:18|text_align:left|color:black"]
Direct: 705-443-2793
EMAIL SHERRY[/vc_toggle]
[vc_toggle title="Emma Baker*" style="round_outline" color="black" custom_font_container="tag:h4|text_align:left"] Direct: 705-444-3989
EMAIL EMMA[/vc_toggle]
[vc_toggle title="Jacki Binnie**" style="round_outline" color="black" custom_font_container="tag:h4|text_align:left"]
Direct: 705-441-1071
EMAIL JACKI[/vc_toggle]
[vc_toggle title="Craig Davies**" style="round_outline" color="black" custom_font_container="tag:h4|text_align:left"]
Direct: 289-685-8513
EMAIL CRAIG[/vc_toggle]
[vc_toggle title="Hollie Knight**" style="round_outline" color="black" custom_font_container="tag:h4|text_align:left"]
Direct: 705-994-2842
EMAIL HOLLIE[/vc_toggle]
[vc_toggle title="Almira Haupt***" style="round_outline" color="black" custom_font_container="tag:h4|text_align:left"]
Direct: 705-416-1499 ext. 25
EMAIL ALMIRA[/vc_toggle]
No Favourites Found
[vc_toggle title="Ask a Question" style="round_outline" color="#5E88A1" custom_font_container="tag:h4|text_align:left"] [
][/vc_toggle]

The trademarks REALTOR®, REALTORS®, and the REALTOR® logo are controlled by The Canadian Real Estate Association (CREA) and identify real estate professionals who are members of CREA. The trademarks MLS®, Multiple Listing Service® and the associated logos are owned by The Canadian Real Estate Association (CREA) and identify the quality of services provided by real estate professionals who are members of CREA. The trademark DDF® is owned by The Canadian Real Estate Association (CREA) and identifies CREA's Data Distribution Facility (DDF®)
November 08 2024 06:51:44
Muskoka Haliburton Orillia – The Lakelands Association of REALTORS®
Century 21 Granite Realty Group Inc., Brokerage, Haliburton Unit 202





