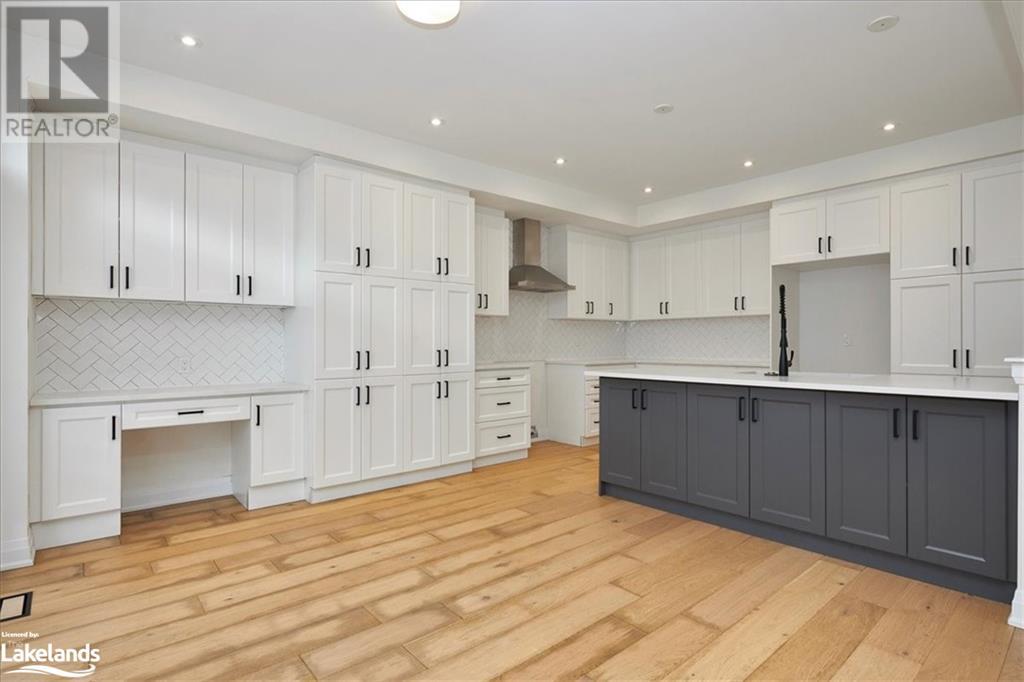LOADING
$999,900
Alcona, Innisfil. Conveniently located in prestigious Alcona By The Lake community - just minutes away from beautiful Innisfil Beach, Hwy 400 and GO Train access, Big Cedar Golf & Country Club, Friday Harbour, local schools, parks, shopping and restaurants. This spacious 2 storey, all brick, 2400 sq. ft. family home has an double attached garage with inside entry, and offers 4 spacious bedrooms, 2.5 baths, and was recently built in 2021 by Country Homes. Great, functional O/Concept floor plan w/many upgrades throughout. Great room w/ linear gas fireplace & 9 ft. waffle ceiling, separate dining area with coffered ceiling, hardwood floors & tile floors throughout (no carpets), designer style upgraded kitchen w/pantry, back splash, center island, quartz counter tops and a walk out to rear deck and fully fenced rear yard. Primary bedroom boasts attractive 5 piece ensuite w/freestanding soaker tub, glass shower and double sinks. Full unfinished basement offers rough-in plumbing for a future bath and laundry area. Quick closing available. Property being sold in 'As Is' condition. (id:54532)
Property Details
| MLS® Number | 40634066 |
| Property Type | Single Family |
| AmenitiesNearBy | Golf Nearby, Park, Schools, Shopping |
| Features | Paved Driveway, Sump Pump |
| ParkingSpaceTotal | 6 |
Building
| BathroomTotal | 3 |
| BedroomsAboveGround | 4 |
| BedroomsTotal | 4 |
| ArchitecturalStyle | 2 Level |
| BasementDevelopment | Unfinished |
| BasementType | Full (unfinished) |
| ConstructionStyleAttachment | Detached |
| CoolingType | Central Air Conditioning |
| ExteriorFinish | Brick Veneer |
| FireplacePresent | Yes |
| FireplaceTotal | 1 |
| FoundationType | Poured Concrete |
| HalfBathTotal | 1 |
| HeatingFuel | Natural Gas |
| HeatingType | Forced Air |
| StoriesTotal | 2 |
| SizeInterior | 2406 Sqft |
| Type | House |
| UtilityWater | Municipal Water |
Parking
| Attached Garage |
Land
| Acreage | No |
| LandAmenities | Golf Nearby, Park, Schools, Shopping |
| Sewer | Municipal Sewage System |
| SizeFrontage | 39 Ft |
| SizeTotalText | Under 1/2 Acre |
| ZoningDescription | R3-9(h) |
Rooms
| Level | Type | Length | Width | Dimensions |
|---|---|---|---|---|
| Second Level | Family Room | 16'9'' x 15'6'' | ||
| Third Level | 5pc Bathroom | 12'9'' x 9'9'' | ||
| Third Level | Other | 12'9'' x 5'6'' | ||
| Third Level | Bedroom | 12'9'' x 9'0'' | ||
| Third Level | Primary Bedroom | 14'0'' x 13'6'' | ||
| Third Level | Bedroom | 9'9'' x 11'4'' | ||
| Third Level | 4pc Bathroom | 8'0'' x 6'0'' | ||
| Third Level | Bedroom | 11'2'' x 10'0'' | ||
| Main Level | Eat In Kitchen | 20'0'' x 14'3'' | ||
| Main Level | Great Room | 16'11'' x 12'11'' | ||
| Main Level | Dining Room | 15'0'' x 12'9'' | ||
| Main Level | 2pc Bathroom | 6'0'' x 5'6'' | ||
| Main Level | Foyer | 9'8'' x 6'0'' |
Utilities
| Cable | Available |
| Electricity | Available |
| Telephone | Available |
https://www.realtor.ca/real-estate/27295341/1464-blackmore-street-innisfil
Interested?
Contact us for more information
Wanda Cummings
Salesperson
No Favourites Found

Sotheby's International Realty Canada, Brokerage
243 Hurontario St,
Collingwood, ON L9Y 2M1
Rioux Baker Team Contacts
Click name for contact details.
Sherry Rioux*
Direct: 705-443-2793
EMAIL SHERRY
Emma Baker*
Direct: 705-444-3989
EMAIL EMMA
Jacki Binnie**
Direct: 705-441-1071
EMAIL JACKI
Craig Davies**
Direct: 289-685-8513
EMAIL CRAIG
Hollie Knight**
Direct: 705-994-2842
EMAIL HOLLIE
Almira Haupt***
Direct: 705-416-1499 ext. 25
EMAIL ALMIRA
No Favourites Found
Ask a Question
[
]

The trademarks REALTOR®, REALTORS®, and the REALTOR® logo are controlled by The Canadian Real Estate Association (CREA) and identify real estate professionals who are members of CREA. The trademarks MLS®, Multiple Listing Service® and the associated logos are owned by The Canadian Real Estate Association (CREA) and identify the quality of services provided by real estate professionals who are members of CREA. The trademark DDF® is owned by The Canadian Real Estate Association (CREA) and identifies CREA's Data Distribution Facility (DDF®)
August 15 2024 05:01:52
Muskoka Haliburton Orillia – The Lakelands Association of REALTORS®
Royal LePage Locations North (Wasaga Beach) Brokerage






























