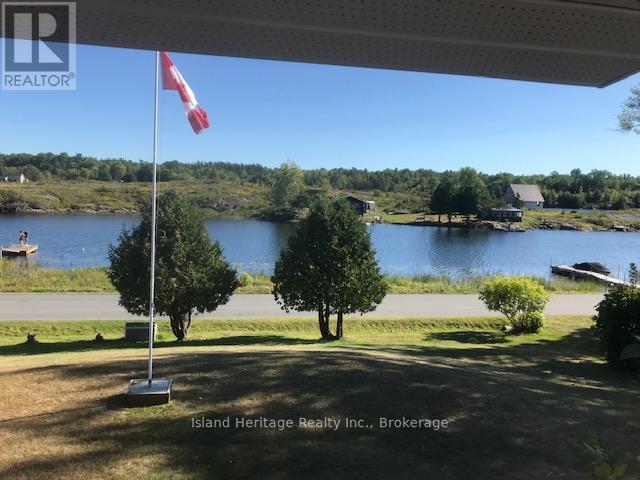$590,000
TWO FOR ONE MAIN COTTAGE ABOUT 1350 SQ FT WITH VIEW OVER THE WATER (4 BR WITH A LARGE DECK, BAR AREA AND ENTERTAINMENT AREA.) THE SECOND COTTAGE (APPROX 800 SQ FT WITH TWO BEDROOMS ) IS UP THE SLOPE , JUST FAR ENOUGH AWAY FOR PRIVACY YET CLOSE BY FOR FAMILY) PROPERTY IS GREAT FOR A LARGE FAMILY, OR MAYBE A RENTAL POSSIBILITY TO HELP PAY THE BILLS. THERE IS A GARAGE AND A UTILITY SHED. TO TOP IT OFF A SMALL BEACH AND A DOCK RIGHT ACROSS THE ROAD. THE WATERWAYS WILL TAKE YOU FOR MILES OUT TO THE GEORGIAN BAY AND BEYOND. **** EXTRAS **** ALL FURNITURE AND APPLIANCES INCLUDED ELECTRIC HAS BEEN UPGRADED TO BREAKERS (id:54532)
Property Details
| MLS® Number | X11930098 |
| Property Type | Single Family |
| Community Name | Wallbridge |
| Amenities Near By | Beach, Schools |
| Features | Sloping, Conservation/green Belt, Recreational |
| Parking Space Total | 9 |
| Structure | Shed |
| View Type | Lake View, Direct Water View, Unobstructed Water View |
| Water Front Type | Waterfront |
Building
| Bathroom Total | 23 |
| Bedrooms Above Ground | 4 |
| Bedrooms Total | 4 |
| Amenities | Fireplace(s) |
| Appliances | Water Heater |
| Construction Style Attachment | Detached |
| Construction Style Other | Seasonal |
| Exterior Finish | Vinyl Siding |
| Fireplace Present | Yes |
| Heating Fuel | Electric |
| Heating Type | Baseboard Heaters |
| Stories Total | 1 |
| Size Interior | 1,100 - 1,500 Ft2 |
| Type | House |
Parking
| Detached Garage |
Land
| Access Type | Public Road, Year-round Access, Marina Docking, Private Docking |
| Acreage | No |
| Land Amenities | Beach, Schools |
| Sewer | Septic System |
| Size Depth | 310 Ft |
| Size Frontage | 136 Ft |
| Size Irregular | 136 X 310 Ft |
| Size Total Text | 136 X 310 Ft|1/2 - 1.99 Acres |
| Surface Water | River/stream |
| Zoning Description | Unorganized |
Rooms
| Level | Type | Length | Width | Dimensions |
|---|---|---|---|---|
| Second Level | Bedroom | 2.67 m | 5.1 m | 2.67 m x 5.1 m |
| Main Level | Kitchen | 2.79 m | 3.73 m | 2.79 m x 3.73 m |
| Main Level | Living Room | 5.26 m | 3.33 m | 5.26 m x 3.33 m |
| Main Level | Dining Room | 3.99 m | 3.33 m | 3.99 m x 3.33 m |
| Main Level | Recreational, Games Room | 3.45 m | 5.41 m | 3.45 m x 5.41 m |
| Main Level | Sitting Room | 3.96 m | 2.24 m | 3.96 m x 2.24 m |
| Main Level | Primary Bedroom | 4.27 m | 3.4 m | 4.27 m x 3.4 m |
| Main Level | Bedroom | 2.69 m | 3.33 m | 2.69 m x 3.33 m |
| Main Level | Bedroom | 2.69 m | 3.33 m | 2.69 m x 3.33 m |
| Main Level | Bathroom | 2.95 m | 2.13 m | 2.95 m x 2.13 m |
| Main Level | Utility Room | 2.31 m | 1.14 m | 2.31 m x 1.14 m |
Contact Us
Contact us for more information
Ronold Squirrell
Salesperson
No Favourites Found

Sotheby's International Realty Canada,
Brokerage
243 Hurontario St,
Collingwood, ON L9Y 2M1
Office: 705 416 1499
Rioux Baker Davies Team Contacts

Sherry Rioux Team Lead
-
705-443-2793705-443-2793
-
Email SherryEmail Sherry

Emma Baker Team Lead
-
705-444-3989705-444-3989
-
Email EmmaEmail Emma

Craig Davies Team Lead
-
289-685-8513289-685-8513
-
Email CraigEmail Craig

Jacki Binnie Sales Representative
-
705-441-1071705-441-1071
-
Email JackiEmail Jacki

Hollie Knight Sales Representative
-
705-994-2842705-994-2842
-
Email HollieEmail Hollie

Manar Vandervecht Real Estate Broker
-
647-267-6700647-267-6700
-
Email ManarEmail Manar

Michael Maish Sales Representative
-
706-606-5814706-606-5814
-
Email MichaelEmail Michael

Almira Haupt Finance Administrator
-
705-416-1499705-416-1499
-
Email AlmiraEmail Almira
Google Reviews






































No Favourites Found

The trademarks REALTOR®, REALTORS®, and the REALTOR® logo are controlled by The Canadian Real Estate Association (CREA) and identify real estate professionals who are members of CREA. The trademarks MLS®, Multiple Listing Service® and the associated logos are owned by The Canadian Real Estate Association (CREA) and identify the quality of services provided by real estate professionals who are members of CREA. The trademark DDF® is owned by The Canadian Real Estate Association (CREA) and identifies CREA's Data Distribution Facility (DDF®)
January 19 2025 02:57:43
The Lakelands Association of REALTORS®
Island Heritage Realty Inc.
Quick Links
-
HomeHome
-
About UsAbout Us
-
Rental ServiceRental Service
-
Listing SearchListing Search
-
10 Advantages10 Advantages
-
ContactContact
Contact Us
-
243 Hurontario St,243 Hurontario St,
Collingwood, ON L9Y 2M1
Collingwood, ON L9Y 2M1 -
705 416 1499705 416 1499
-
riouxbakerteam@sothebysrealty.cariouxbakerteam@sothebysrealty.ca
© 2025 Rioux Baker Davies Team
-
The Blue MountainsThe Blue Mountains
-
Privacy PolicyPrivacy Policy






























