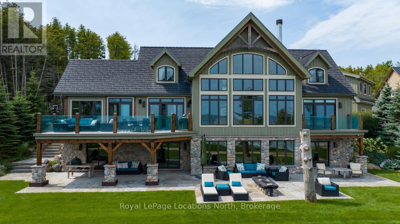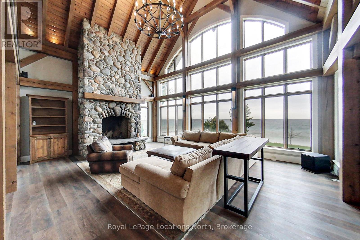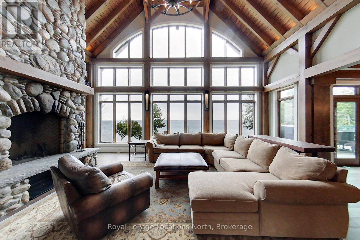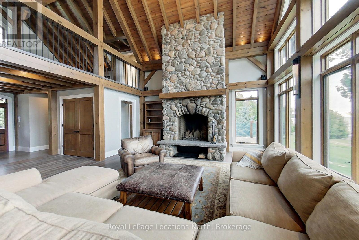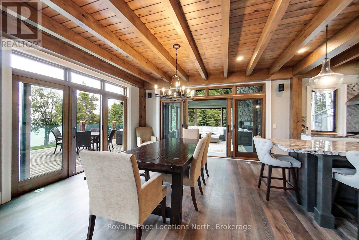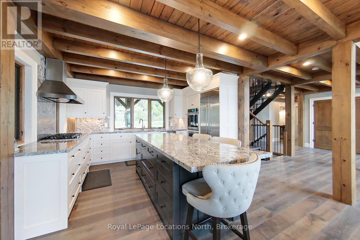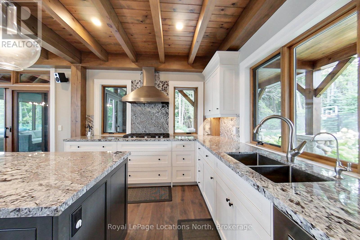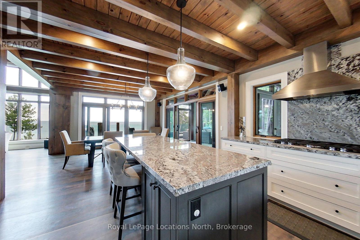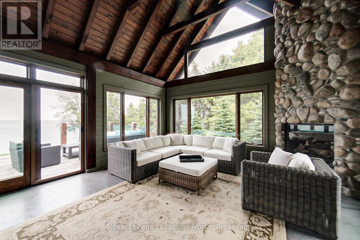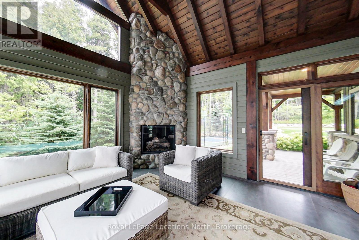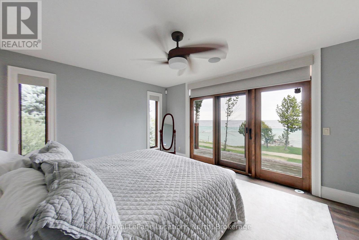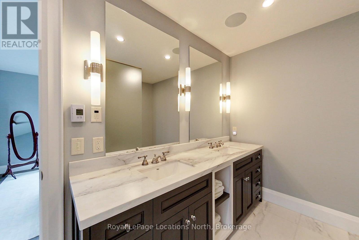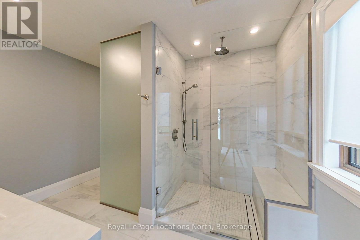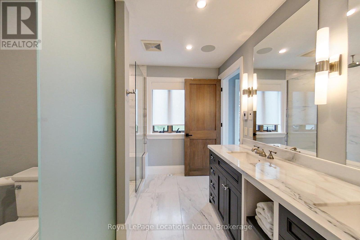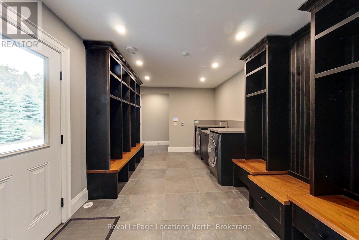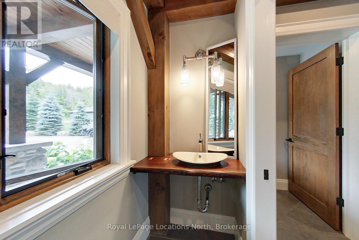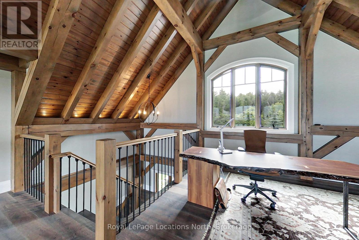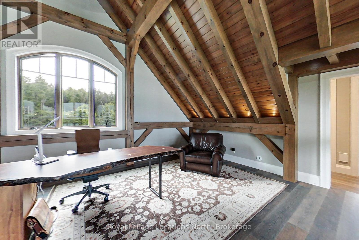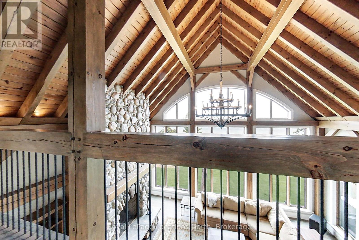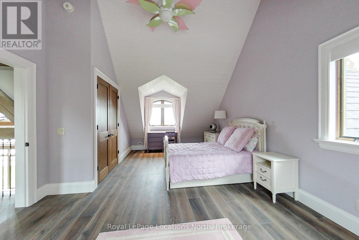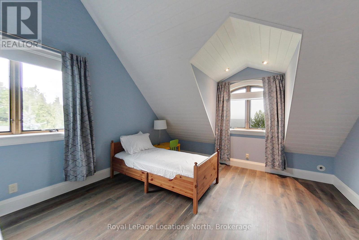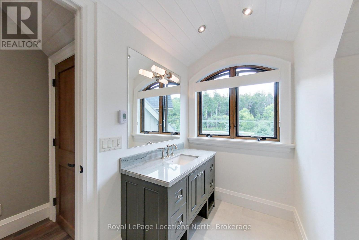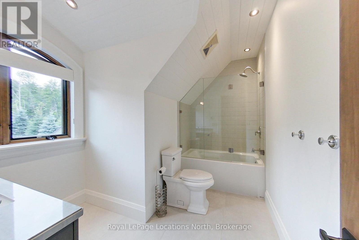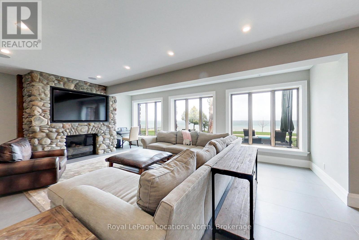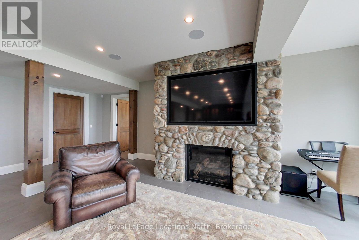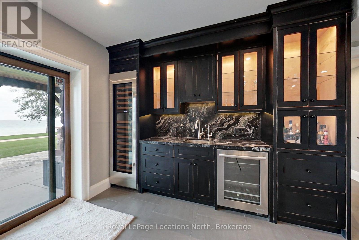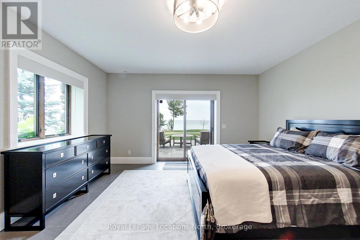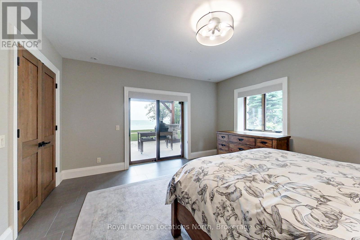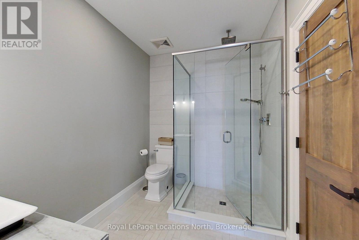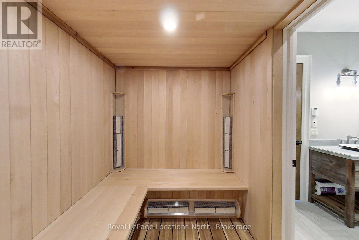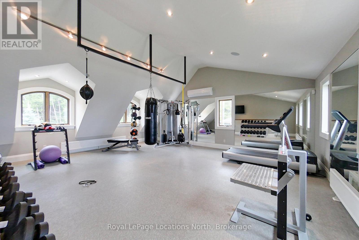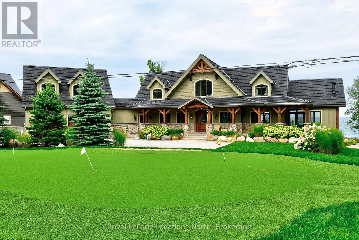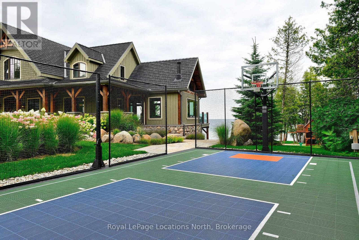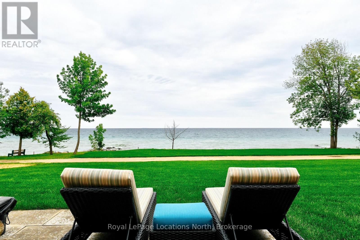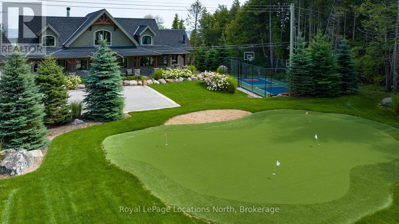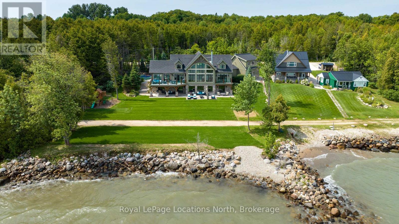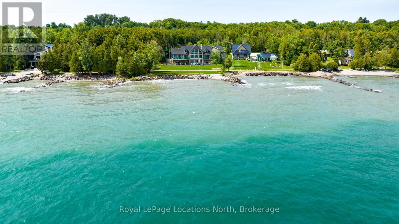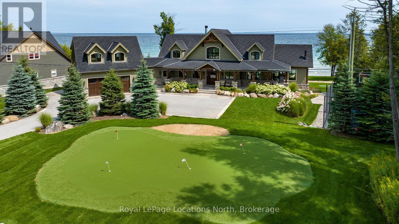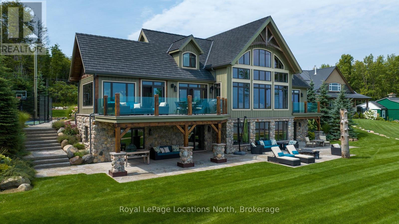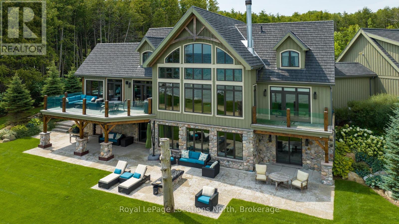$3,995,000
Waterfront 150 feet of pristine Georgian Bay Waterfront. Stunning Custom Built Normerica Post and Beam 5 bedrm 3.5 bathrm, Open Concept Kitchen/Dining/Living Room, floor to ceiling Georgian Bay Stone wood burning fireplace, Main Floor Master with Ensuite, Three Season Room with Gas Fireplace, large Gym area, Office, oversized Mud Room and Two Car Garage. The Lower level is a walk out featuring two bedrooms, family room with gas fireplace, Wet Bar, large Bathroom with Sauna and in-floor heat. Extensively Landscaped with Golf Chipping/putting Green, Sports Court, Large Decking and Stone Patios. There is a beautiful Creek running down the side of the property. Minutes to Meaford, Thornbury, skiing, biking, hiking and all the area's amenities, one the very finest offerings in the area, when only the best will do for the discerning buyer. **EXTRAS** Laneway Maintenance Fee $175.00/year. (id:54532)
Property Details
| MLS® Number | X11924232 |
| Property Type | Single Family |
| Community Name | Meaford |
| Easement | Unknown, None |
| Features | Sauna |
| Parking Space Total | 5 |
| Structure | Porch, Patio(s) |
| View Type | View Of Water, Direct Water View |
| Water Front Type | Waterfront |
Building
| Bathroom Total | 4 |
| Bedrooms Above Ground | 3 |
| Bedrooms Below Ground | 2 |
| Bedrooms Total | 5 |
| Age | 6 To 15 Years |
| Amenities | Fireplace(s) |
| Appliances | Central Vacuum |
| Basement Development | Finished |
| Basement Features | Walk Out |
| Basement Type | N/a (finished) |
| Construction Style Attachment | Detached |
| Cooling Type | Central Air Conditioning |
| Exterior Finish | Wood |
| Fireplace Present | Yes |
| Fireplace Total | 3 |
| Foundation Type | Poured Concrete |
| Half Bath Total | 1 |
| Heating Fuel | Natural Gas |
| Heating Type | Forced Air |
| Stories Total | 2 |
| Size Interior | 3,500 - 5,000 Ft2 |
| Type | House |
Parking
| Attached Garage | |
| Garage |
Land
| Access Type | Private Road |
| Acreage | No |
| Landscape Features | Landscaped |
| Sewer | Septic System |
| Size Depth | 250 Ft |
| Size Frontage | 149 Ft |
| Size Irregular | 149 X 250 Ft |
| Size Total Text | 149 X 250 Ft|1/2 - 1.99 Acres |
| Zoning Description | Rls |
Rooms
| Level | Type | Length | Width | Dimensions |
|---|---|---|---|---|
| Second Level | Bedroom | 4.08 m | 7.17 m | 4.08 m x 7.17 m |
| Second Level | Bedroom | 3.96 m | 4.4 m | 3.96 m x 4.4 m |
| Second Level | Exercise Room | 7.15 m | 7.59 m | 7.15 m x 7.59 m |
| Lower Level | Bedroom | 5.11 m | 4.68 m | 5.11 m x 4.68 m |
| Lower Level | Bedroom | 4.49 m | 4.89 m | 4.49 m x 4.89 m |
| Lower Level | Bathroom | 2.11 m | 2.84 m | 2.11 m x 2.84 m |
| Lower Level | Recreational, Games Room | 7.39 m | 8.75 m | 7.39 m x 8.75 m |
| Main Level | Living Room | 7.54 m | 7.51 m | 7.54 m x 7.51 m |
| Main Level | Kitchen | 4.26 m | 3.24 m | 4.26 m x 3.24 m |
| Main Level | Dining Room | 4.27 m | 4.88 m | 4.27 m x 4.88 m |
| Main Level | Sunroom | 5.08 m | 5.07 m | 5.08 m x 5.07 m |
| Main Level | Primary Bedroom | 6.48 m | 4.87 m | 6.48 m x 4.87 m |
https://www.realtor.ca/real-estate/27803847/148-georgian-beach-lane-meaford-meaford
Contact Us
Contact us for more information
Josh Dolan
Broker
No Favourites Found

Sotheby's International Realty Canada,
Brokerage
243 Hurontario St,
Collingwood, ON L9Y 2M1
Office: 705 416 1499
Rioux Baker Davies Team Contacts

Sherry Rioux Team Lead
-
705-443-2793705-443-2793
-
Email SherryEmail Sherry

Emma Baker Team Lead
-
705-444-3989705-444-3989
-
Email EmmaEmail Emma

Craig Davies Team Lead
-
289-685-8513289-685-8513
-
Email CraigEmail Craig

Jacki Binnie Sales Representative
-
705-441-1071705-441-1071
-
Email JackiEmail Jacki

Hollie Knight Sales Representative
-
705-994-2842705-994-2842
-
Email HollieEmail Hollie

Manar Vandervecht Real Estate Broker
-
647-267-6700647-267-6700
-
Email ManarEmail Manar

Michael Maish Sales Representative
-
706-606-5814706-606-5814
-
Email MichaelEmail Michael

Almira Haupt Finance Administrator
-
705-416-1499705-416-1499
-
Email AlmiraEmail Almira
Google Reviews









































No Favourites Found

The trademarks REALTOR®, REALTORS®, and the REALTOR® logo are controlled by The Canadian Real Estate Association (CREA) and identify real estate professionals who are members of CREA. The trademarks MLS®, Multiple Listing Service® and the associated logos are owned by The Canadian Real Estate Association (CREA) and identify the quality of services provided by real estate professionals who are members of CREA. The trademark DDF® is owned by The Canadian Real Estate Association (CREA) and identifies CREA's Data Distribution Facility (DDF®)
April 12 2025 04:26:07
The Lakelands Association of REALTORS®
Royal LePage Locations North
Quick Links
-
HomeHome
-
About UsAbout Us
-
Rental ServiceRental Service
-
Listing SearchListing Search
-
10 Advantages10 Advantages
-
ContactContact
Contact Us
-
243 Hurontario St,243 Hurontario St,
Collingwood, ON L9Y 2M1
Collingwood, ON L9Y 2M1 -
705 416 1499705 416 1499
-
riouxbakerteam@sothebysrealty.cariouxbakerteam@sothebysrealty.ca
© 2025 Rioux Baker Davies Team
-
The Blue MountainsThe Blue Mountains
-
Privacy PolicyPrivacy Policy
