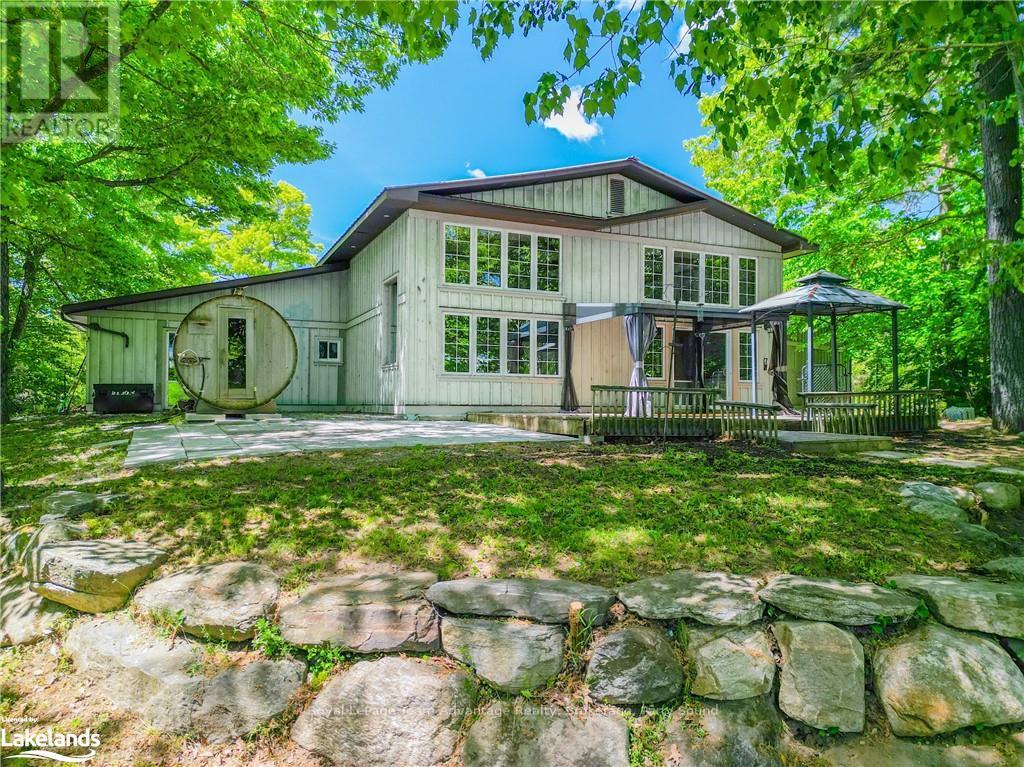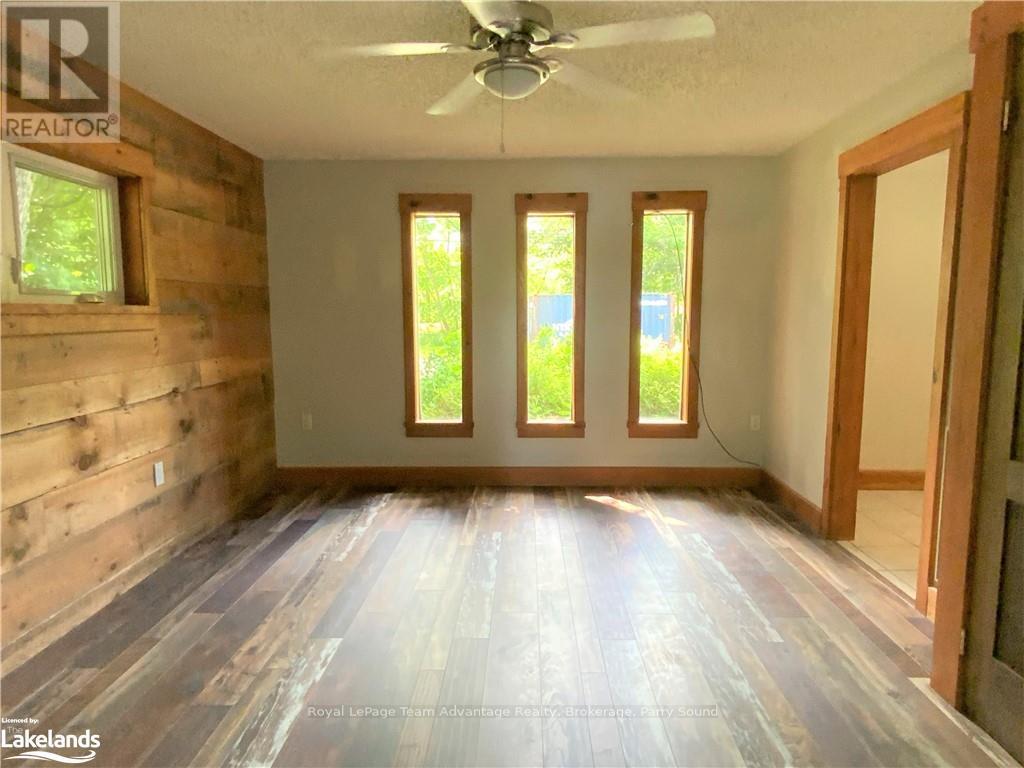LOADING
$975,000
Work and Play\r\nThis spacious waterfront home/cottage offers ample room for big trucks, all your toys, and more. Located just minutes from Parry Sound, you'll have easy access to all services and amenities year-round. The open and bright layout features an updated kitchen with modern appliances (2022) and in-floor radiant heat. The main floor includes a primary bedroom suite with a 3-piece ensuite, a cozy sitting room with access to the rear deck and sauna area. Additionally, there’s a laundry area, plenty of storage space, a main 4-piece bathroom, and a second bedroom.\r\nUpstairs, you'll find bonus rooms including a guest bedroom, a den or office, and a walk-in closet (note: low ceilings on the second level).\r\nOutside, enjoy stunning views of Bell Lake, a bunkie/storage space, and a large dock. The property also features a separate garage with a workshop and shelving, plus parking for over 10 vehicles, boats, trailers, and more. This versatile property is perfect as a home, a cottage, or even for a home-based business.\r\nContact us for more details and explore our multimedia tools, including a 3D tour and drone video. (id:54532)
Property Details
| MLS® Number | X10437244 |
| Property Type | Single Family |
| AmenitiesNearBy | Hospital |
| EquipmentType | None |
| Features | Wooded Area, Sauna |
| ParkingSpaceTotal | 11 |
| RentalEquipmentType | None |
| Structure | Deck, Dock |
| ViewType | Lake View |
| WaterFrontType | Waterfront |
Building
| BathroomTotal | 1 |
| BedroomsAboveGround | 4 |
| BedroomsTotal | 4 |
| Appliances | Water Treatment, Water Heater, Dishwasher, Dryer, Refrigerator, Stove, Washer |
| ConstructionStyleAttachment | Detached |
| ExteriorFinish | Wood |
| FireProtection | Smoke Detectors |
| FoundationType | Slab |
| HeatingFuel | Electric |
| HeatingType | Hot Water Radiator Heat |
| StoriesTotal | 2 |
| Type | House |
Parking
| Detached Garage |
Land
| AccessType | Year-round Access |
| Acreage | No |
| LandAmenities | Hospital |
| Sewer | Septic System |
| SizeDepth | 185 Ft |
| SizeFrontage | 314 Ft |
| SizeIrregular | 314 X 185 Ft |
| SizeTotalText | 314 X 185 Ft|1/2 - 1.99 Acres |
| ZoningDescription | Wf-1 |
Rooms
| Level | Type | Length | Width | Dimensions |
|---|---|---|---|---|
| Second Level | Bedroom | 3.4 m | 3.89 m | 3.4 m x 3.89 m |
| Second Level | Bedroom | 3.4 m | 3.89 m | 3.4 m x 3.89 m |
| Second Level | Other | 1.85 m | 2.16 m | 1.85 m x 2.16 m |
| Main Level | Laundry Room | 4.32 m | 2.64 m | 4.32 m x 2.64 m |
| Main Level | Living Room | 5.33 m | 5.51 m | 5.33 m x 5.51 m |
| Main Level | Kitchen | 3.76 m | 3.71 m | 3.76 m x 3.71 m |
| Main Level | Dining Room | 3.76 m | 2.64 m | 3.76 m x 2.64 m |
| Main Level | Primary Bedroom | 3.58 m | 5.11 m | 3.58 m x 5.11 m |
| Main Level | Other | 1.83 m | 2.51 m | 1.83 m x 2.51 m |
| Main Level | Bathroom | 2.31 m | 2.72 m | 2.31 m x 2.72 m |
| Main Level | Bedroom | 3.56 m | 2.72 m | 3.56 m x 2.72 m |
| Main Level | Utility Room | 1.57 m | 1.27 m | 1.57 m x 1.27 m |
Utilities
| Cable | Installed |
| Wireless | Available |
https://www.realtor.ca/real-estate/27707176/149-highway-124-mcdougall
Interested?
Contact us for more information
Nicole Boyd
Broker
No Favourites Found

Sotheby's International Realty Canada,
Brokerage
243 Hurontario St,
Collingwood, ON L9Y 2M1
Office: 705 416 1499
Rioux Baker Davies Team Contacts

Sherry Rioux Team Lead
-
705-443-2793705-443-2793
-
Email SherryEmail Sherry

Emma Baker Team Lead
-
705-444-3989705-444-3989
-
Email EmmaEmail Emma

Craig Davies Team Lead
-
289-685-8513289-685-8513
-
Email CraigEmail Craig

Jacki Binnie Sales Representative
-
705-441-1071705-441-1071
-
Email JackiEmail Jacki

Hollie Knight Sales Representative
-
705-994-2842705-994-2842
-
Email HollieEmail Hollie

Manar Vandervecht Real Estate Broker
-
647-267-6700647-267-6700
-
Email ManarEmail Manar

Michael Maish Sales Representative
-
706-606-5814706-606-5814
-
Email MichaelEmail Michael

Almira Haupt Finance Administrator
-
705-416-1499705-416-1499
-
Email AlmiraEmail Almira
Google Reviews






































No Favourites Found

The trademarks REALTOR®, REALTORS®, and the REALTOR® logo are controlled by The Canadian Real Estate Association (CREA) and identify real estate professionals who are members of CREA. The trademarks MLS®, Multiple Listing Service® and the associated logos are owned by The Canadian Real Estate Association (CREA) and identify the quality of services provided by real estate professionals who are members of CREA. The trademark DDF® is owned by The Canadian Real Estate Association (CREA) and identifies CREA's Data Distribution Facility (DDF®)
December 20 2024 07:58:42
Muskoka Haliburton Orillia – The Lakelands Association of REALTORS®
Royal LePage Team Advantage Realty
Quick Links
-
HomeHome
-
About UsAbout Us
-
Rental ServiceRental Service
-
Listing SearchListing Search
-
10 Advantages10 Advantages
-
ContactContact
Contact Us
-
243 Hurontario St,243 Hurontario St,
Collingwood, ON L9Y 2M1
Collingwood, ON L9Y 2M1 -
705 416 1499705 416 1499
-
riouxbakerteam@sothebysrealty.cariouxbakerteam@sothebysrealty.ca
© 2024 Rioux Baker Davies Team
-
The Blue MountainsThe Blue Mountains
-
Privacy PolicyPrivacy Policy











































