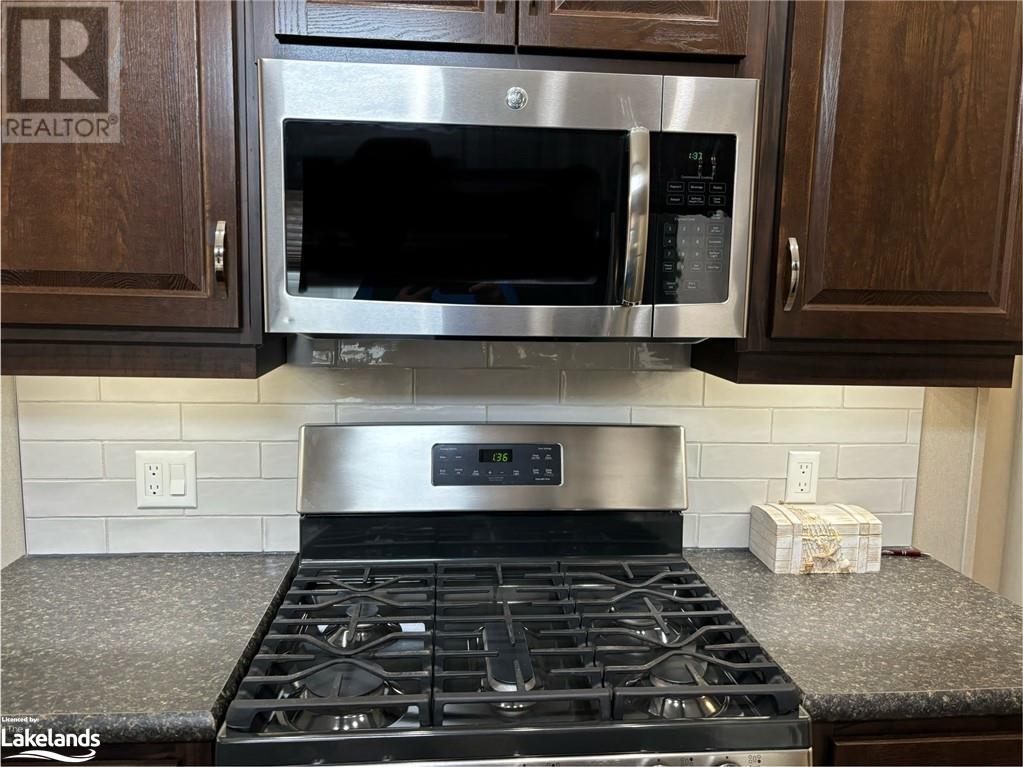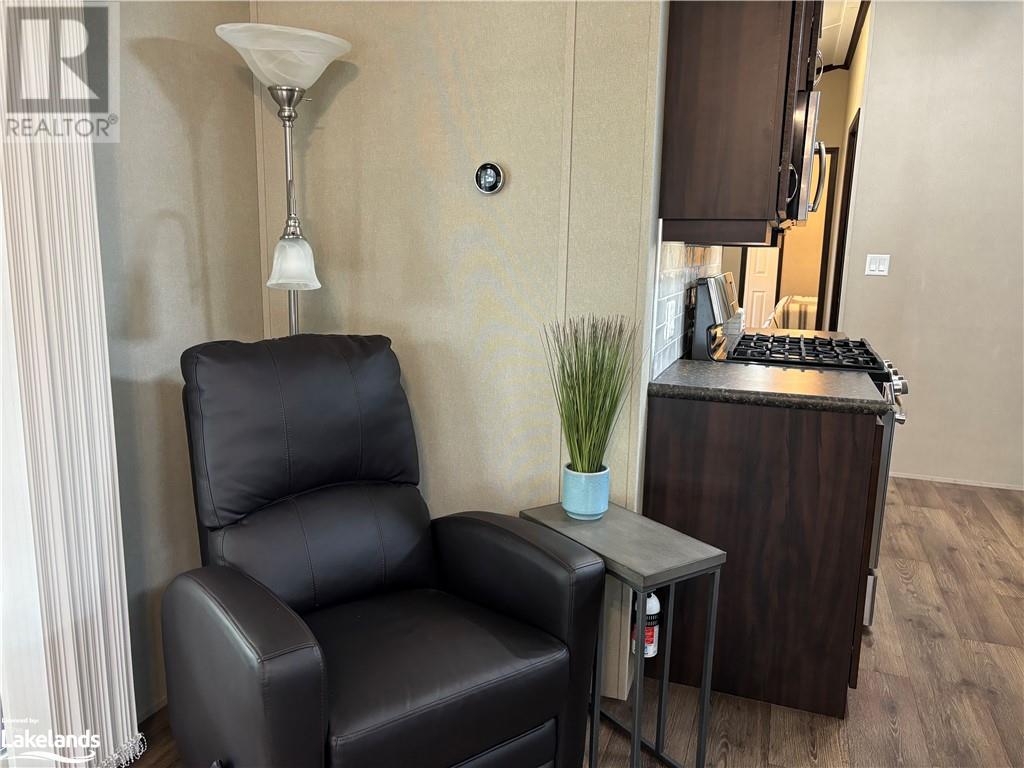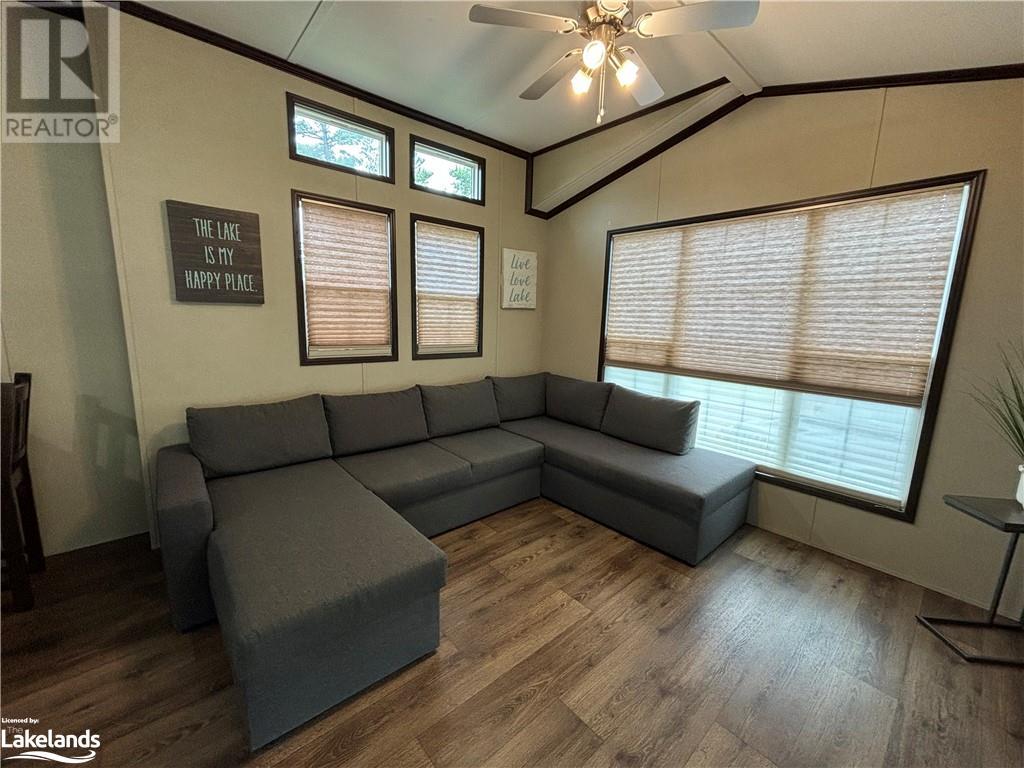LOADING
$199,900
2025 seasonal site fees included! Seize the opportunity to own this prime 2016 Huron Ridge resort in the heart of nature! Immerse yourself in the vacation lifestyle with this seasonal cottage at the highly sought-after Wasaga Countrylife Resort. Available from April 26th to November 17th, Tucked away on a peaceful street, just a short walk from the sandy shores of Georgian Bay. This charming cottage features a private outdoor oasis with a 12x32ft hard-roofed overtop of the 12x42ft deck area and a spacious yard complete with inground irrigation and fire pit making it perfect for effortless entertaining. Inside, the eat-in kitchen offers ample cabinet storage, vaulted ceilings, and modern appliances, while the convenience of an in-unit washer and dryer adds to the comfort. The cottage includes 2 bathrooms and 2 bedrooms—one with a queen-size bed and the other with bunk beds (double lower, single top) that have plenty of under-bed storage. Situated on a full engineered concrete pad, the unit provides clean and dry storage underneath. The property also features a paved driveway and a spacious shed and wood box for your convenience. 3 100lb propane tanks included. Fully furnished and equipped, this retreat is ready for your family to start enjoying immediately. Resort amenities include access to five inground pools, a splash pad, clubhouse, tennis court, playgrounds, mini-golf, and a short walk to the beach. The gated resort with security ensures peace of mind. Seasonal site fees for 2024 are included in the purchase price. Your perfect vacation escape is waiting! (id:54532)
Property Details
| MLS® Number | 40630964 |
| Property Type | Single Family |
| AmenitiesNearBy | Beach, Golf Nearby, Park, Playground, Public Transit, Shopping |
| Features | Country Residential |
| ParkingSpaceTotal | 2 |
| Structure | Shed |
Building
| BathroomTotal | 2 |
| BedroomsAboveGround | 2 |
| BedroomsTotal | 2 |
| Appliances | Dryer, Microwave, Refrigerator, Stove, Washer |
| ArchitecturalStyle | Mobile Home |
| BasementType | None |
| ConstructionStyleAttachment | Detached |
| CoolingType | Central Air Conditioning |
| ExteriorFinish | Vinyl Siding |
| HalfBathTotal | 1 |
| HeatingFuel | Propane |
| HeatingType | Forced Air |
| StoriesTotal | 1 |
| SizeInterior | 528 Sqft |
| Type | Mobile Home |
| UtilityWater | Municipal Water |
Land
| Acreage | No |
| LandAmenities | Beach, Golf Nearby, Park, Playground, Public Transit, Shopping |
| LandscapeFeatures | Lawn Sprinkler |
| Sewer | Municipal Sewage System |
| SizeTotalText | Unknown |
| ZoningDescription | Tourist Commercial |
Rooms
| Level | Type | Length | Width | Dimensions |
|---|---|---|---|---|
| Main Level | Full Bathroom | Measurements not available | ||
| Main Level | 4pc Bathroom | Measurements not available | ||
| Main Level | Primary Bedroom | 8'0'' x 11'4'' | ||
| Main Level | Bedroom | 6'3'' x 5'11'' | ||
| Main Level | Kitchen | 15'0'' x 8'4'' | ||
| Main Level | Living Room | 9'4'' x 11'4'' |
https://www.realtor.ca/real-estate/27271916/15-chipewa-trail-wasaga-beach
Interested?
Contact us for more information
Brad Hammett
Salesperson
Cathy Wilde
Broker
No Favourites Found

Sotheby's International Realty Canada, Brokerage
243 Hurontario St,
Collingwood, ON L9Y 2M1
Rioux Baker Team Contacts
Click name for contact details.
[vc_toggle title="Sherry Rioux*" style="round_outline" color="black" custom_font_container="tag:h3|font_size:18|text_align:left|color:black"]
Direct: 705-443-2793
EMAIL SHERRY[/vc_toggle]
[vc_toggle title="Emma Baker*" style="round_outline" color="black" custom_font_container="tag:h4|text_align:left"] Direct: 705-444-3989
EMAIL EMMA[/vc_toggle]
[vc_toggle title="Jacki Binnie**" style="round_outline" color="black" custom_font_container="tag:h4|text_align:left"]
Direct: 705-441-1071
EMAIL JACKI[/vc_toggle]
[vc_toggle title="Craig Davies**" style="round_outline" color="black" custom_font_container="tag:h4|text_align:left"]
Direct: 289-685-8513
EMAIL CRAIG[/vc_toggle]
[vc_toggle title="Hollie Knight**" style="round_outline" color="black" custom_font_container="tag:h4|text_align:left"]
Direct: 705-994-2842
EMAIL HOLLIE[/vc_toggle]
[vc_toggle title="Almira Haupt***" style="round_outline" color="black" custom_font_container="tag:h4|text_align:left"]
Direct: 705-416-1499 ext. 25
EMAIL ALMIRA[/vc_toggle]
No Favourites Found
[vc_toggle title="Ask a Question" style="round_outline" color="#5E88A1" custom_font_container="tag:h4|text_align:left"] [
][/vc_toggle]

The trademarks REALTOR®, REALTORS®, and the REALTOR® logo are controlled by The Canadian Real Estate Association (CREA) and identify real estate professionals who are members of CREA. The trademarks MLS®, Multiple Listing Service® and the associated logos are owned by The Canadian Real Estate Association (CREA) and identify the quality of services provided by real estate professionals who are members of CREA. The trademark DDF® is owned by The Canadian Real Estate Association (CREA) and identifies CREA's Data Distribution Facility (DDF®)
October 28 2024 05:31:19
Muskoka Haliburton Orillia – The Lakelands Association of REALTORS®
RE/MAX By The Bay Brokerage (Unit B), RE/MAX By The Bay Brokerage


































