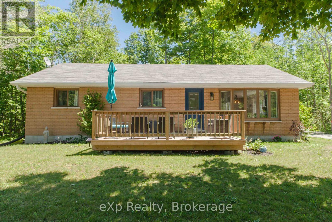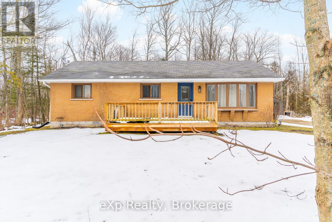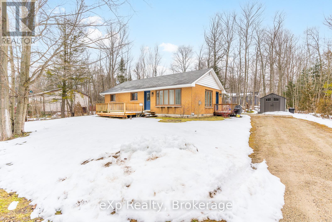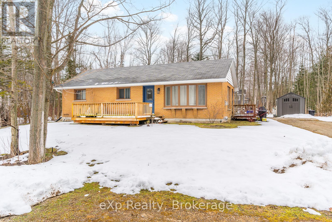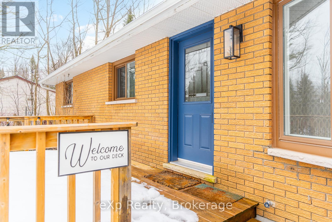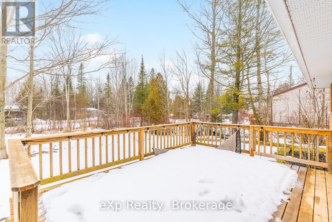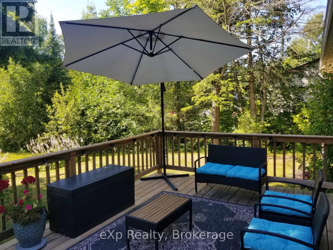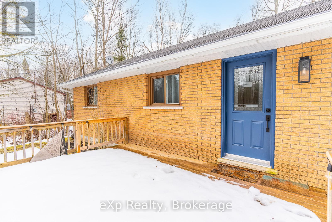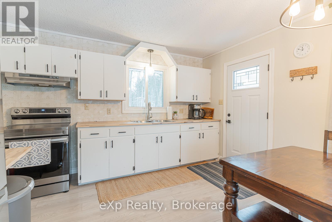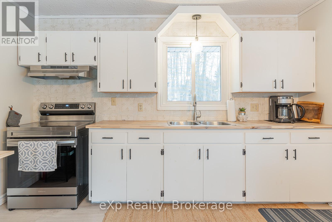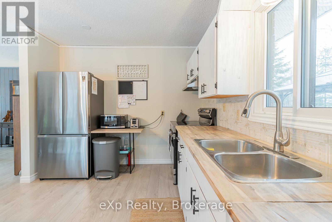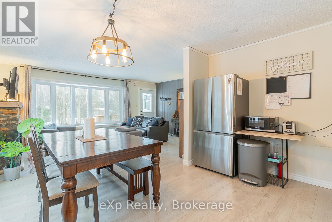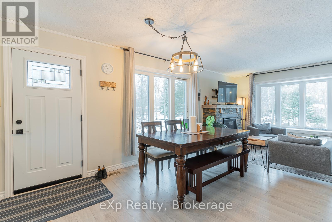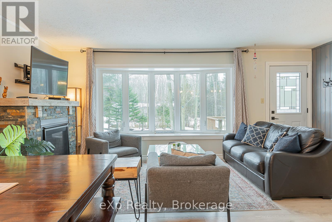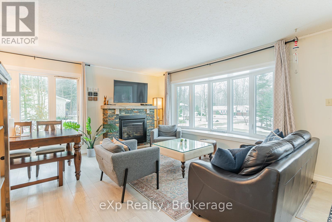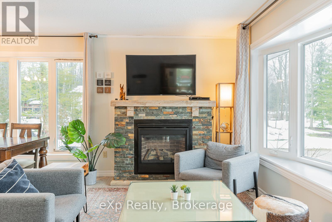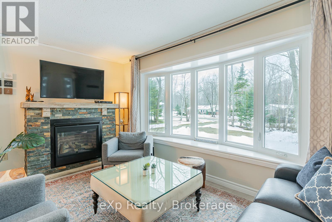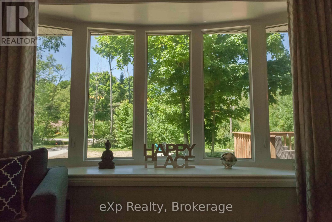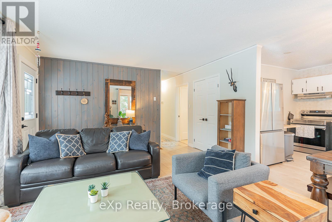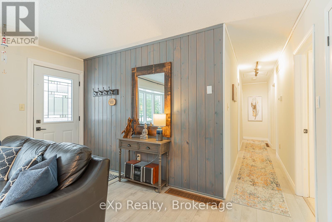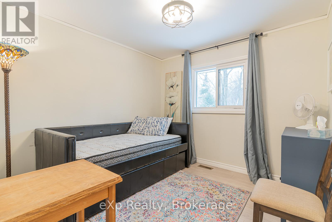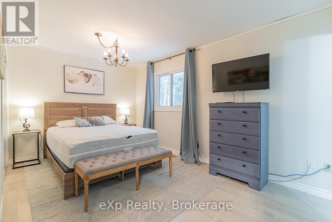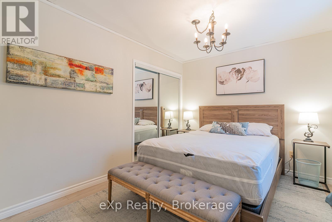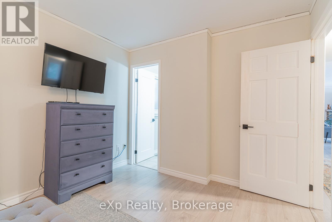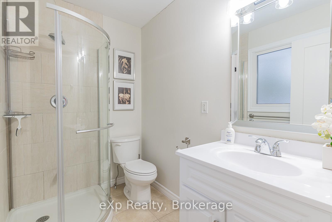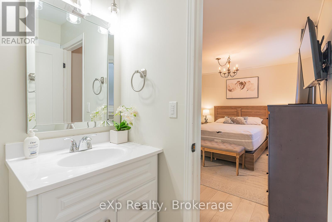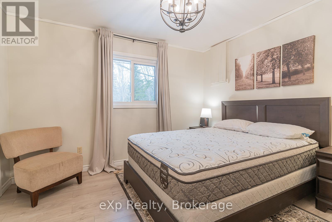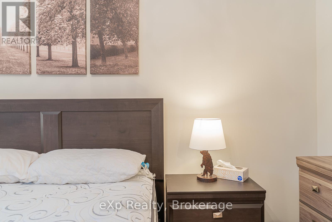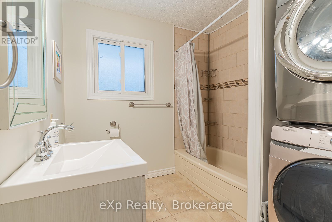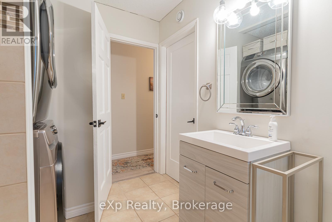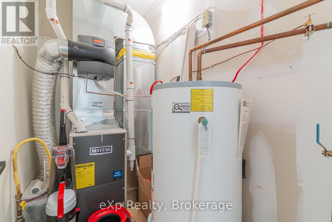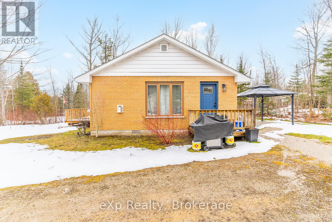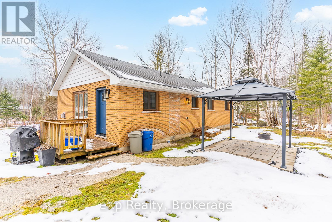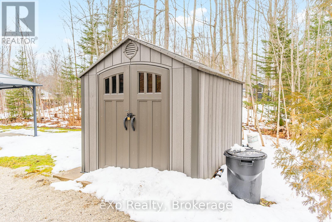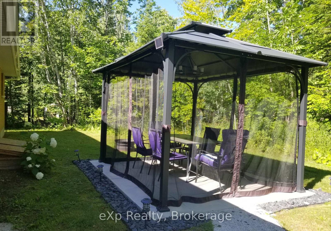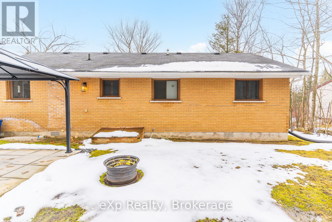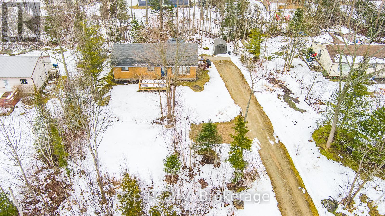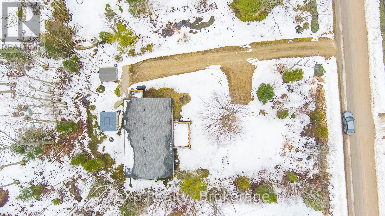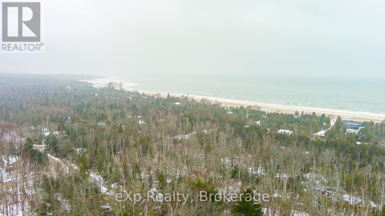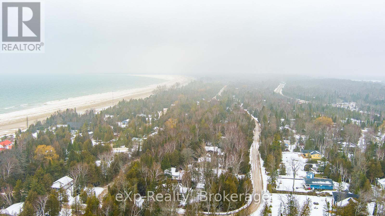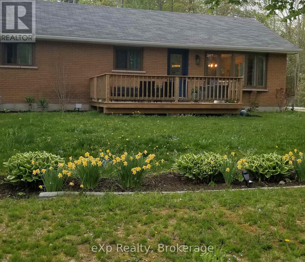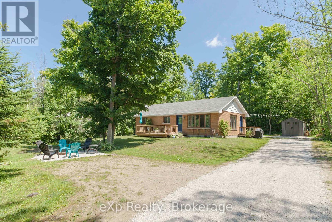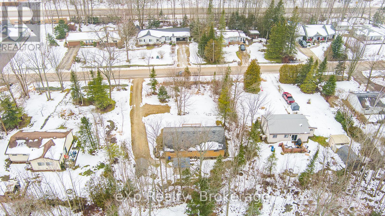$575,000
Nestled in a prime location just a short walk from the beautiful shores of Sauble Beach and the charming downtown shops, this well-maintained 3-bedroom, 2-bathroom brick bungalow offers the perfect blend of comfort and convenience. Step inside to discover a warm and inviting space, highlighted by a cozy gas fireplace that creates a welcoming ambiance in the spacious living room. Whether you're relaxing after a day at the beach or entertaining guests, this home offers the ideal setting for both. Recent upgrades include a brand-new hot water heater (2024), new appliances (2021), windows (2018), roof (2017), aluminum soffit/facia, gas furnace 2020, gas fireplace 2019. Outside, the property boasts a lovely yard with space to enjoy the outdoors, while the location provides the ultimate in accessibility with Sauble Beach just a short stroll away, perfect for swimming, kayaking and Lake Huron sunsets! With its prime location, functional layout, and fresh upgrades, 15 Mapleport Crescent is an ideal retreat or full-time residence. (id:54532)
Property Details
| MLS® Number | X12005119 |
| Property Type | Single Family |
| Community Name | South Bruce Peninsula |
| Parking Space Total | 4 |
| View Type | Lake View |
Building
| Bathroom Total | 2 |
| Bedrooms Above Ground | 3 |
| Bedrooms Total | 3 |
| Appliances | Water Heater, Water Meter, Dryer, Stove, Washer, Refrigerator |
| Architectural Style | Bungalow |
| Basement Type | Crawl Space |
| Construction Style Attachment | Detached |
| Exterior Finish | Brick |
| Fireplace Present | Yes |
| Foundation Type | Block |
| Heating Fuel | Natural Gas |
| Heating Type | Forced Air |
| Stories Total | 1 |
| Size Interior | 1,000 - 1,199 Ft2 |
| Type | House |
| Utility Water | Municipal Water |
Parking
| No Garage |
Land
| Acreage | No |
| Sewer | Septic System |
| Size Depth | 150 Ft |
| Size Frontage | 100 Ft |
| Size Irregular | 100 X 150 Ft |
| Size Total Text | 100 X 150 Ft |
| Zoning Description | R2 |
Rooms
| Level | Type | Length | Width | Dimensions |
|---|---|---|---|---|
| Main Level | Bathroom | 1.59 m | 2.27 m | 1.59 m x 2.27 m |
| Main Level | Bedroom | 3.51 m | 3.56 m | 3.51 m x 3.56 m |
| Main Level | Bedroom | 3.02 m | 3.02 m | 3.02 m x 3.02 m |
| Main Level | Primary Bedroom | 2.97 m | 4.66 m | 2.97 m x 4.66 m |
| Main Level | Kitchen | 3.02 m | 3.85 m | 3.02 m x 3.85 m |
| Main Level | Living Room | 4.1 m | 5.65 m | 4.1 m x 5.65 m |
| Main Level | Utility Room | 1.25 m | 2.05 m | 1.25 m x 2.05 m |
Utilities
| Cable | Available |
Contact Us
Contact us for more information
Julia Morgan
Salesperson
No Favourites Found

Sotheby's International Realty Canada,
Brokerage
243 Hurontario St,
Collingwood, ON L9Y 2M1
Office: 705 416 1499
Rioux Baker Davies Team Contacts

Sherry Rioux Team Lead
-
705-443-2793705-443-2793
-
Email SherryEmail Sherry

Emma Baker Team Lead
-
705-444-3989705-444-3989
-
Email EmmaEmail Emma

Craig Davies Team Lead
-
289-685-8513289-685-8513
-
Email CraigEmail Craig

Jacki Binnie Sales Representative
-
705-441-1071705-441-1071
-
Email JackiEmail Jacki

Hollie Knight Sales Representative
-
705-994-2842705-994-2842
-
Email HollieEmail Hollie

Manar Vandervecht Real Estate Broker
-
647-267-6700647-267-6700
-
Email ManarEmail Manar

Michael Maish Sales Representative
-
706-606-5814706-606-5814
-
Email MichaelEmail Michael

Almira Haupt Finance Administrator
-
705-416-1499705-416-1499
-
Email AlmiraEmail Almira
Google Reviews









































No Favourites Found

The trademarks REALTOR®, REALTORS®, and the REALTOR® logo are controlled by The Canadian Real Estate Association (CREA) and identify real estate professionals who are members of CREA. The trademarks MLS®, Multiple Listing Service® and the associated logos are owned by The Canadian Real Estate Association (CREA) and identify the quality of services provided by real estate professionals who are members of CREA. The trademark DDF® is owned by The Canadian Real Estate Association (CREA) and identifies CREA's Data Distribution Facility (DDF®)
March 25 2025 01:36:42
The Lakelands Association of REALTORS®
Exp Realty
Quick Links
-
HomeHome
-
About UsAbout Us
-
Rental ServiceRental Service
-
Listing SearchListing Search
-
10 Advantages10 Advantages
-
ContactContact
Contact Us
-
243 Hurontario St,243 Hurontario St,
Collingwood, ON L9Y 2M1
Collingwood, ON L9Y 2M1 -
705 416 1499705 416 1499
-
riouxbakerteam@sothebysrealty.cariouxbakerteam@sothebysrealty.ca
© 2025 Rioux Baker Davies Team
-
The Blue MountainsThe Blue Mountains
-
Privacy PolicyPrivacy Policy
