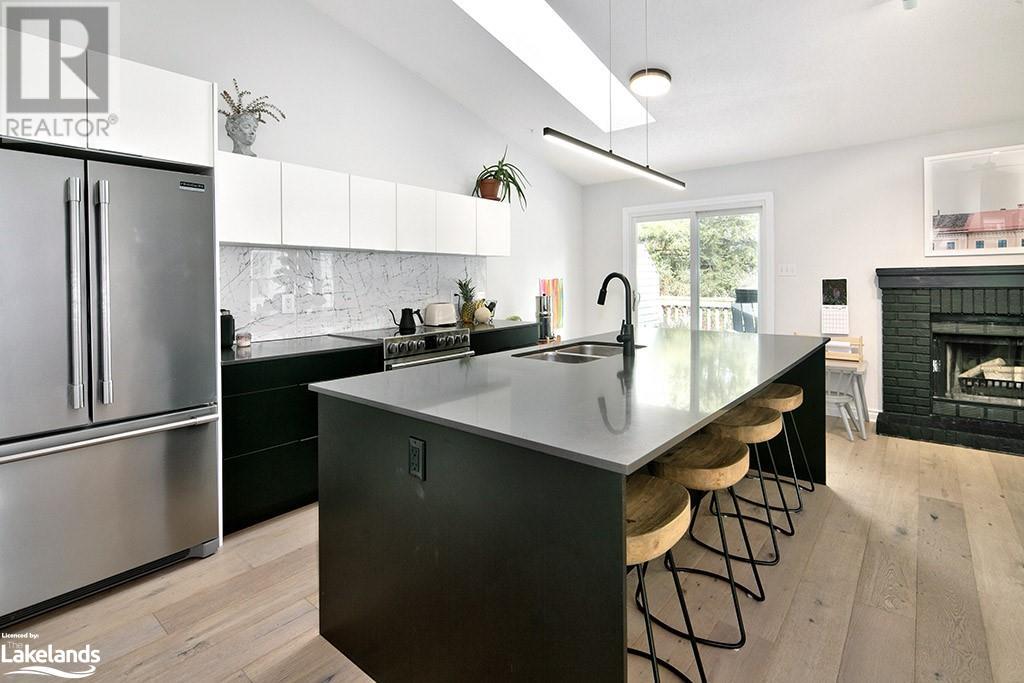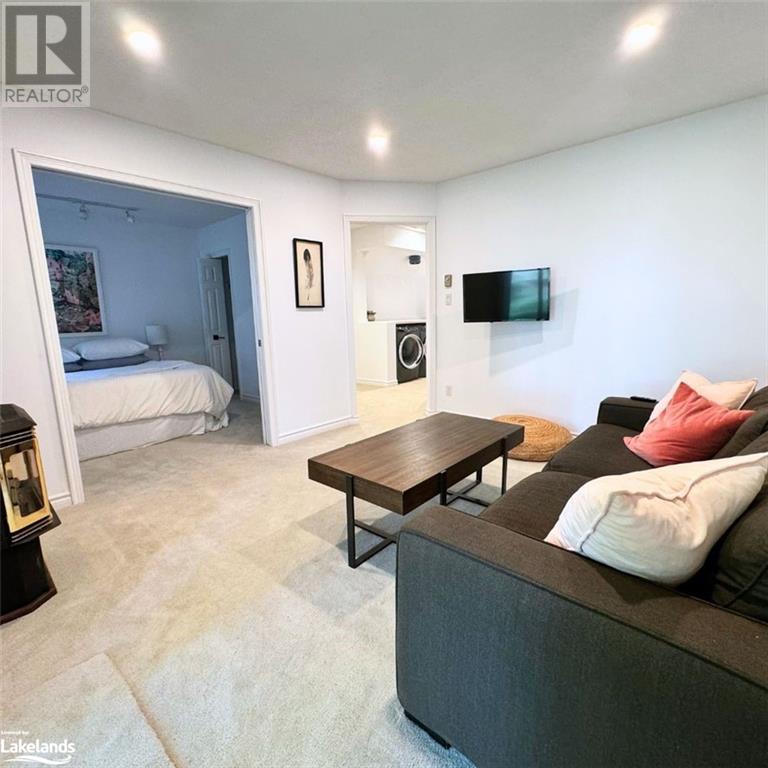LOADING
$599,990Maintenance, Landscaping, Other, See Remarks, Property Management, Parking
$594.21 Monthly
Maintenance, Landscaping, Other, See Remarks, Property Management, Parking
$594.21 MonthlyNew great price!! This condo is a MUST SEE! From the moment you walk into this unit, you will see why unit #122 is special. Every detail has been thought of, from the beautiful, engineered hardwood throughout the upper level, to the new kitchen with island with seating. This open concept main floor offers serene living with tons of open space. Enjoy a fire in the wood burning fireplace or cook up your favourite meal in the chef's kitchen with stone counters and stainless-steel appliances. Completing the main floor are the updated 3-piece bath and primary bedroom. Head downstairs to your additional 2 bedrooms plus den, 4-piece bath and laundry. This unit offers 2 options for relaxing outdoors and is ideally located, backing onto green space and close to tennis courts and pools. This thoughtfully renovated unit takes the Applejack model and totally rethinks the use of space. You must see it to believe. Don't miss out, schedule your showing today. (id:54532)
Property Details
| MLS® Number | 40590888 |
| Property Type | Single Family |
| AmenitiesNearBy | Beach, Golf Nearby, Park, Place Of Worship, Playground, Schools, Shopping, Ski Area |
| Features | Balcony, Paved Driveway, Skylight |
| ParkingSpaceTotal | 2 |
| PoolType | Inground Pool |
| StorageType | Locker |
Building
| BathroomTotal | 2 |
| BedroomsAboveGround | 1 |
| BedroomsBelowGround | 2 |
| BedroomsTotal | 3 |
| Appliances | Dishwasher, Dryer, Refrigerator, Stove, Washer, Hood Fan |
| ArchitecturalStyle | 2 Level |
| BasementDevelopment | Finished |
| BasementType | Full (finished) |
| ConstructionStyleAttachment | Attached |
| CoolingType | None |
| ExteriorFinish | Vinyl Siding |
| Fixture | Ceiling Fans |
| HeatingType | Baseboard Heaters |
| StoriesTotal | 2 |
| SizeInterior | 1475 Sqft |
| Type | Row / Townhouse |
| UtilityWater | Municipal Water |
Parking
| Visitor Parking |
Land
| Acreage | No |
| LandAmenities | Beach, Golf Nearby, Park, Place Of Worship, Playground, Schools, Shopping, Ski Area |
| Sewer | Municipal Sewage System |
| SizeTotalText | Under 1/2 Acre |
| ZoningDescription | R2 |
Rooms
| Level | Type | Length | Width | Dimensions |
|---|---|---|---|---|
| Lower Level | Bedroom | 11'6'' x 13'2'' | ||
| Lower Level | Den | 9'6'' x 10'6'' | ||
| Lower Level | Bedroom | 11'6'' x 9'2'' | ||
| Lower Level | 4pc Bathroom | 11'6'' x 7'5'' | ||
| Main Level | Primary Bedroom | 10'7'' x 13'0'' | ||
| Main Level | Living Room | 14'2'' x 16'10'' | ||
| Main Level | Kitchen | 8'4'' x 17'9'' | ||
| Main Level | 3pc Bathroom | 7'5'' x 7'7'' |
https://www.realtor.ca/real-estate/26908722/150-victoria-street-s-unit-122-thornbury
Interested?
Contact us for more information
Dave Dick
Salesperson
Maggie Dick
Salesperson
No Favourites Found

Sotheby's International Realty Canada, Brokerage
243 Hurontario St,
Collingwood, ON L9Y 2M1
Rioux Baker Team Contacts
Click name for contact details.
[vc_toggle title="Sherry Rioux*" style="round_outline" color="black" custom_font_container="tag:h3|font_size:18|text_align:left|color:black"]
Direct: 705-443-2793
EMAIL SHERRY[/vc_toggle]
[vc_toggle title="Emma Baker*" style="round_outline" color="black" custom_font_container="tag:h4|text_align:left"] Direct: 705-444-3989
EMAIL EMMA[/vc_toggle]
[vc_toggle title="Jacki Binnie**" style="round_outline" color="black" custom_font_container="tag:h4|text_align:left"]
Direct: 705-441-1071
EMAIL JACKI[/vc_toggle]
[vc_toggle title="Craig Davies**" style="round_outline" color="black" custom_font_container="tag:h4|text_align:left"]
Direct: 289-685-8513
EMAIL CRAIG[/vc_toggle]
[vc_toggle title="Hollie Knight**" style="round_outline" color="black" custom_font_container="tag:h4|text_align:left"]
Direct: 705-994-2842
EMAIL HOLLIE[/vc_toggle]
[vc_toggle title="Almira Haupt***" style="round_outline" color="black" custom_font_container="tag:h4|text_align:left"]
Direct: 705-416-1499 ext. 25
EMAIL ALMIRA[/vc_toggle]
No Favourites Found
[vc_toggle title="Ask a Question" style="round_outline" color="#5E88A1" custom_font_container="tag:h4|text_align:left"] [
][/vc_toggle]

The trademarks REALTOR®, REALTORS®, and the REALTOR® logo are controlled by The Canadian Real Estate Association (CREA) and identify real estate professionals who are members of CREA. The trademarks MLS®, Multiple Listing Service® and the associated logos are owned by The Canadian Real Estate Association (CREA) and identify the quality of services provided by real estate professionals who are members of CREA. The trademark DDF® is owned by The Canadian Real Estate Association (CREA) and identifies CREA's Data Distribution Facility (DDF®)
November 16 2024 11:51:09
Muskoka Haliburton Orillia – The Lakelands Association of REALTORS®
Royal LePage Locations North (Thornbury), Brokerage






















