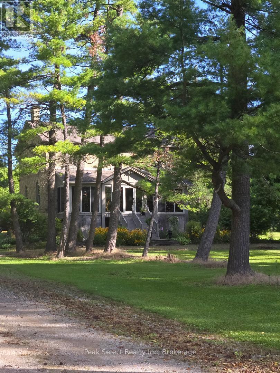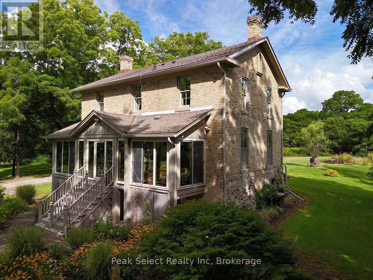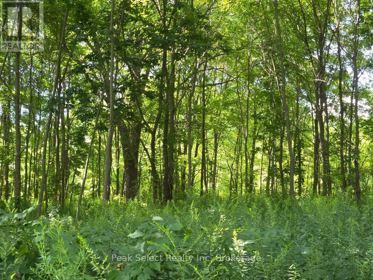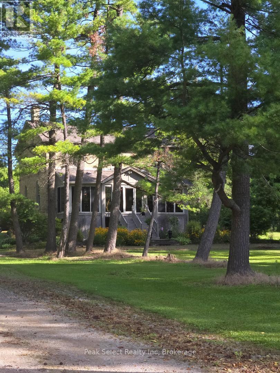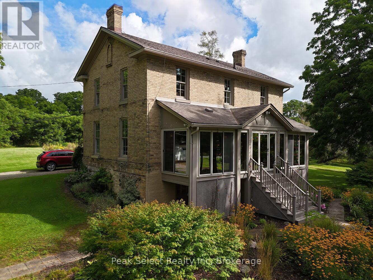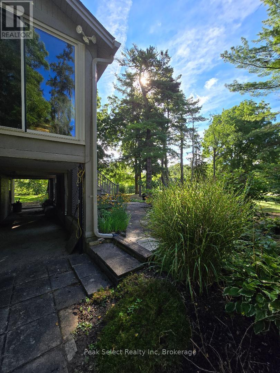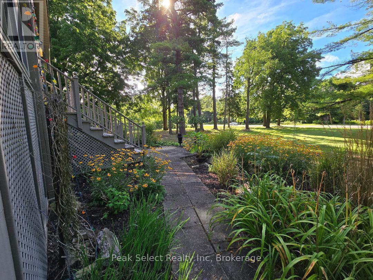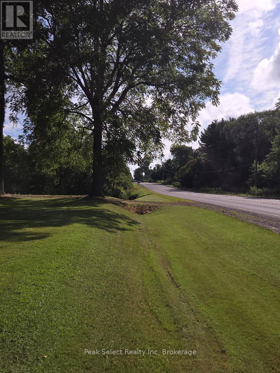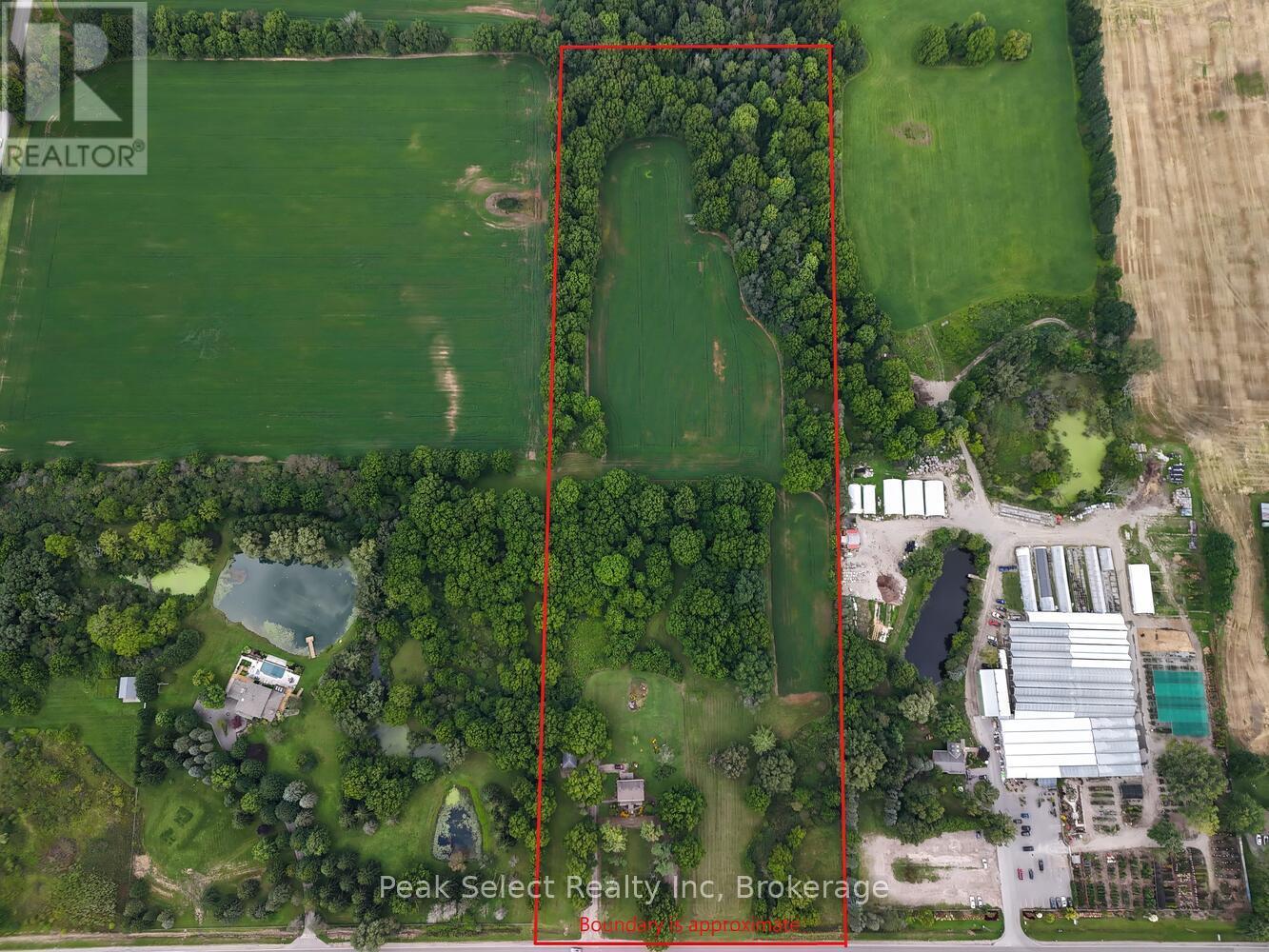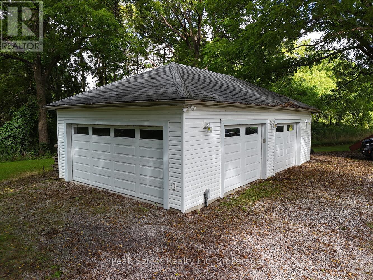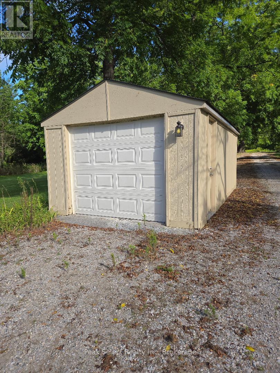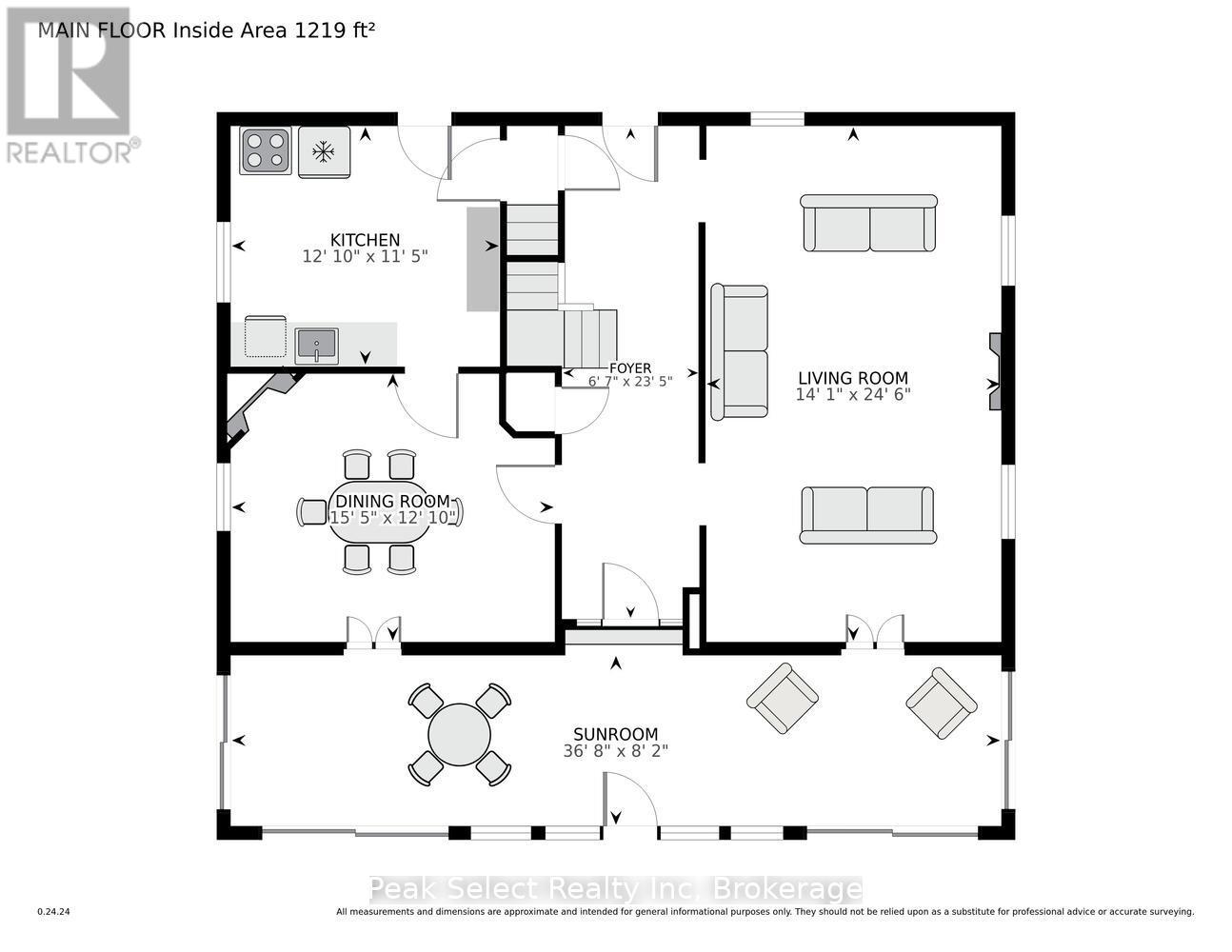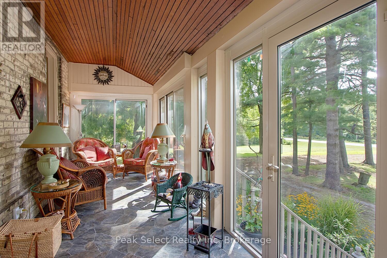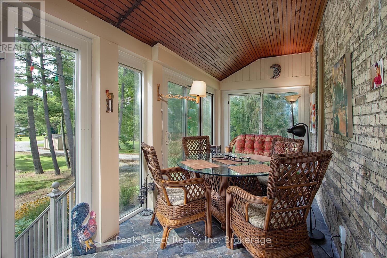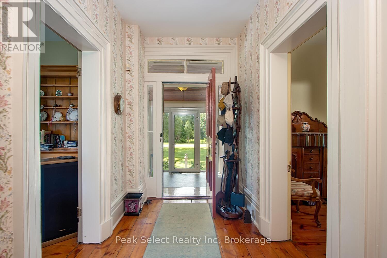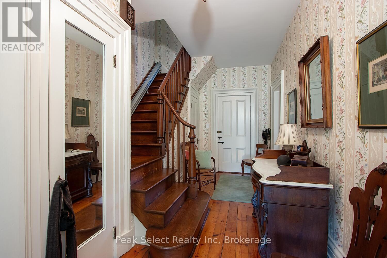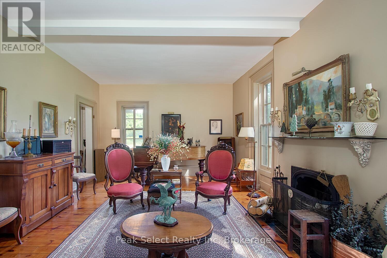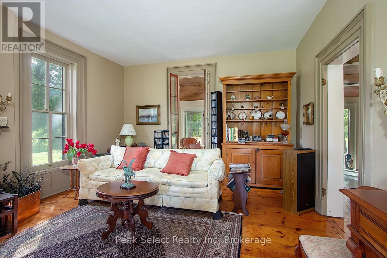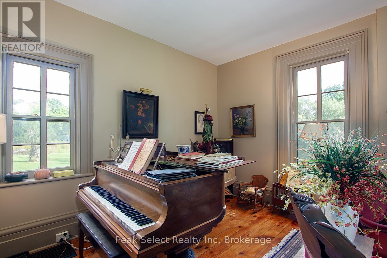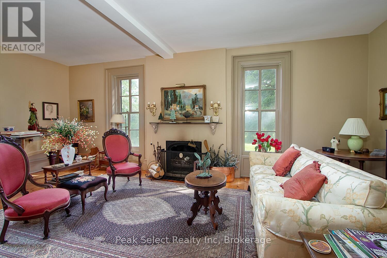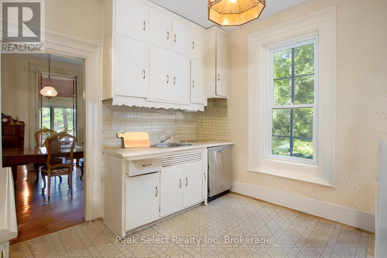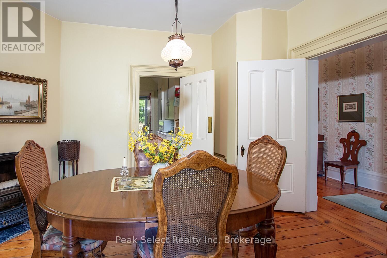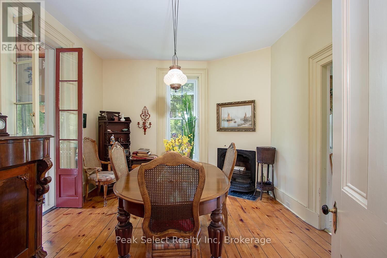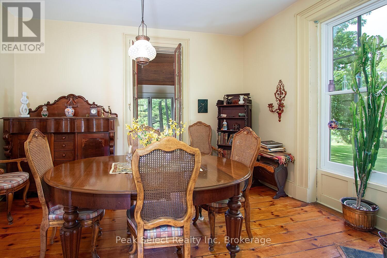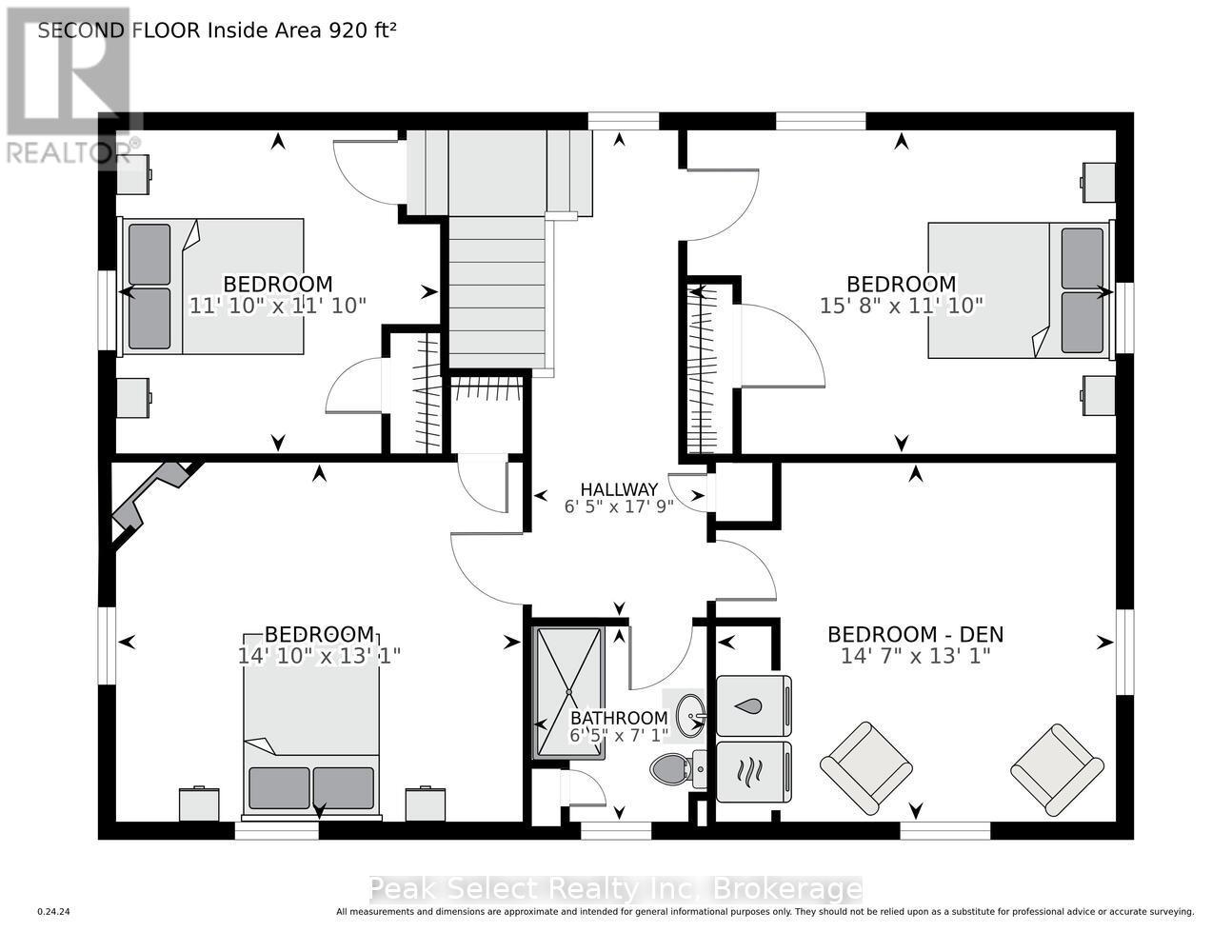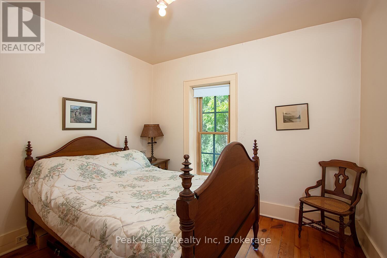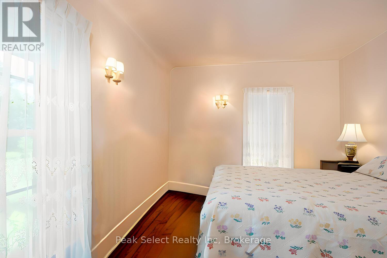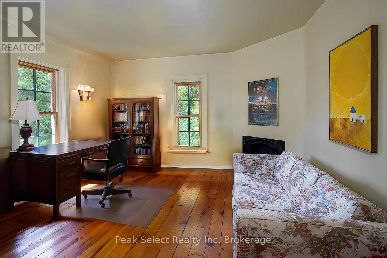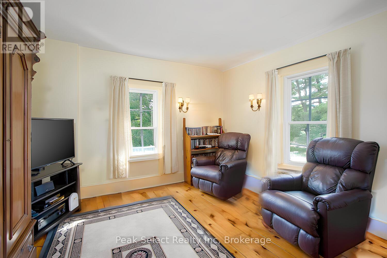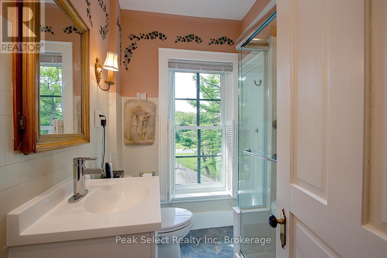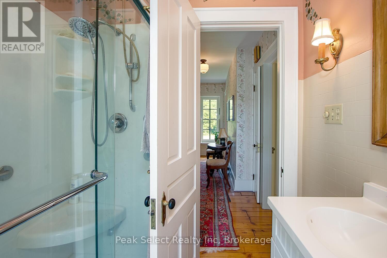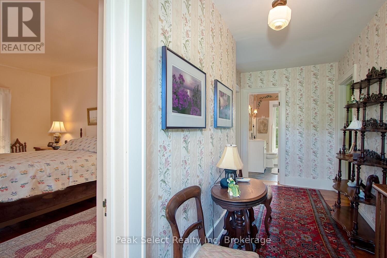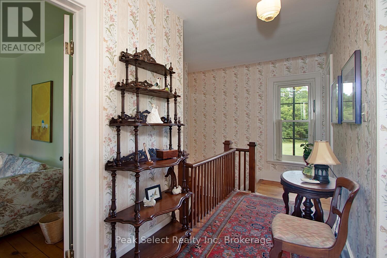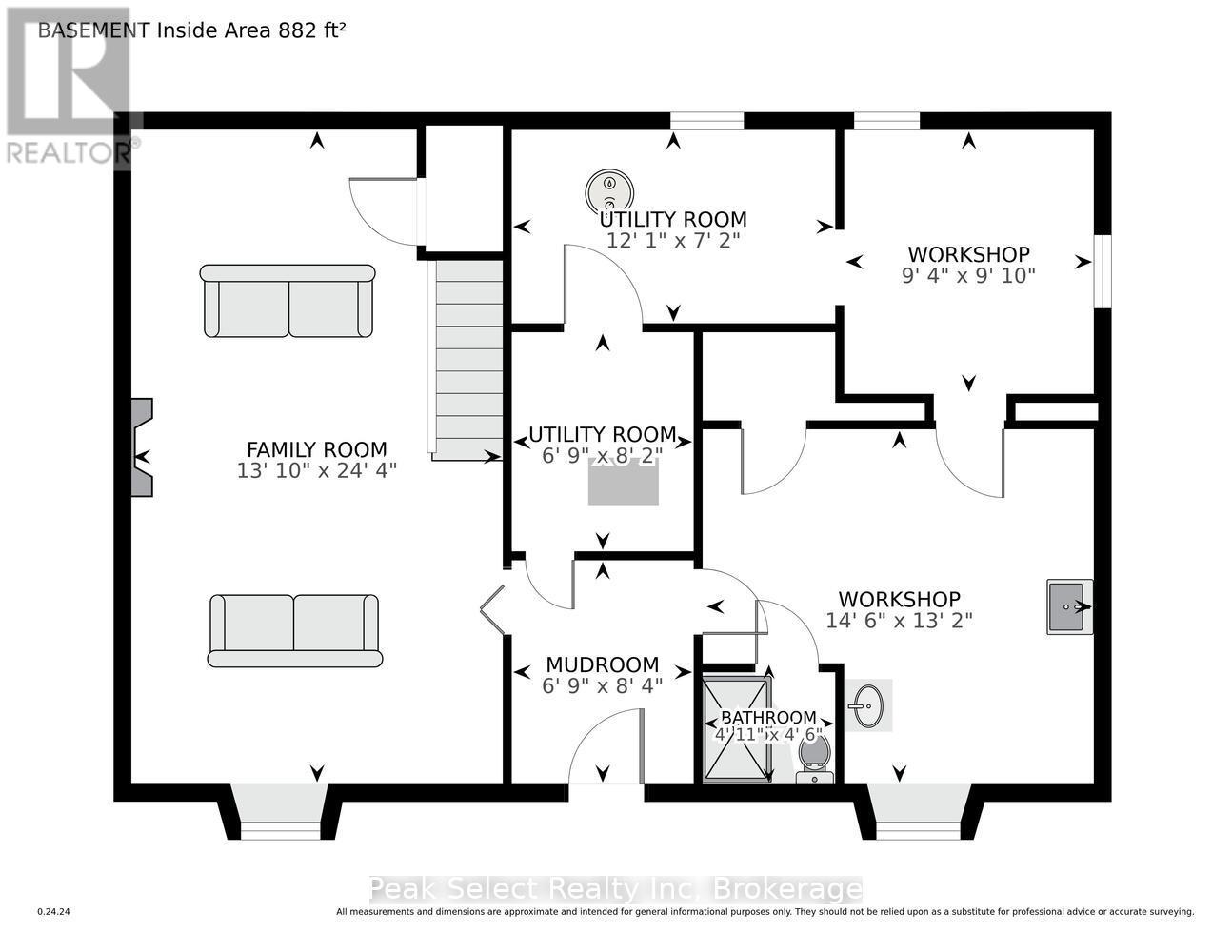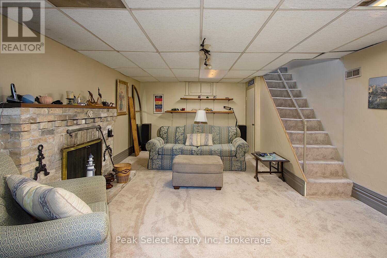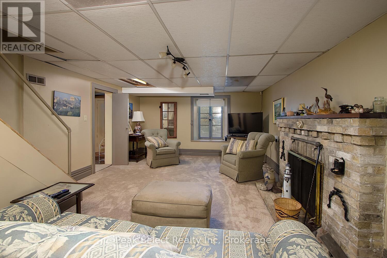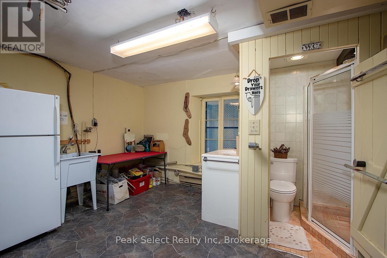1511 Gainsborough Road Middlesex Centre, Ontario N6H 5L2
$2,850,000
Beautiful 25 acres that is just a bit less than 1000 feet outside the City of London boundary on main artery -Gainsborough Road. This land is a beautiful combination of lawns, home, mature pines and young trees/woods and some cleared land. The house is a stately, old character, two storey heritage home with 2 detached garages. It is conveniently located on the north side of Gainsborough, between Hyde Park Road and Denfield Road. You will find a brick 2 storey, 4 bedroom, 2 bathroom, with finished family in lower level including big window, the 2nd bathroom and walk-out. On the main level is the former covered porch that has been professionally turned into warm bright all season sunroom. The heat is forced air gas. It is a heritage designated character home. Bonus: Two detached garages - 1 car and oversized 2.5 garage - 35 x 20 ft car garage. Estimate 6 -10 acres were in crops of a tenant. Almost 500 feet of frontage. Zoned A1 with various uses. Great location, when time is right, to create new home/hobby farm (stable, horses, gardens, etc with correct approvals of course); or other A1 uses; or plan your luxurious estate to fit in with the other multi-million estates in general area. Bonus! you are just minutes away from great golfing, Bellamer winery and event center, shopping in quaint part of Hyde Park or go a bit further to all the amenities of the Big Box Stores and City of London! A home with 25 acres of lawns, trees, and cleared land is a solid long-term investment, especially near the City of London boundary that is already eyeing some of its boundaries. This IS an opportunity. Some Interior photos decluttered digitally. Laundry is on 2nd level. Measurements are by camera software. Some of the property is under Conservation control/ protection, and/or heritage designation, etc. HST in addition to. (id:54532)
Property Details
| MLS® Number | X12045882 |
| Property Type | Single Family |
| Community Name | Rural Middlesex Centre |
| Easement | Other, Environment Protected |
| Features | Wooded Area, Sloping, Partially Cleared |
| Parking Space Total | 9 |
| Structure | Deck |
Building
| Bathroom Total | 2 |
| Bedrooms Above Ground | 4 |
| Bedrooms Total | 4 |
| Age | 100+ Years |
| Amenities | Fireplace(s) |
| Appliances | Water Softener, Dishwasher, Dryer, Stove, Washer, Refrigerator |
| Basement Development | Partially Finished |
| Basement Features | Walk Out |
| Basement Type | N/a (partially Finished) |
| Construction Style Attachment | Detached |
| Cooling Type | Central Air Conditioning |
| Exterior Finish | Brick, Wood |
| Fire Protection | Security System |
| Fireplace Present | Yes |
| Fireplace Total | 3 |
| Foundation Type | Stone, Concrete |
| Heating Fuel | Natural Gas |
| Heating Type | Forced Air |
| Stories Total | 2 |
| Size Interior | 2,000 - 2,500 Ft2 |
| Type | House |
| Utility Water | Drilled Well |
Parking
| Detached Garage | |
| Garage |
Land
| Acreage | Yes |
| Sewer | Septic System |
| Size Irregular | 494.3 X 2232.6 Acre ; X495.4 X 2233.4 Ft |
| Size Total Text | 494.3 X 2232.6 Acre ; X495.4 X 2233.4 Ft|10 - 24.99 Acres |
| Zoning Description | A1 With Conservation Controls |
Rooms
| Level | Type | Length | Width | Dimensions |
|---|---|---|---|---|
| Second Level | Bedroom | 4.78 m | 3.61 m | 4.78 m x 3.61 m |
| Second Level | Bedroom 2 | 3.61 m | 3.61 m | 3.61 m x 3.61 m |
| Second Level | Bedroom 3 | 4.52 m | 3.99 m | 4.52 m x 3.99 m |
| Second Level | Bedroom 4 | 4.44 m | 3.99 m | 4.44 m x 3.99 m |
| Basement | Family Room | 6.93 m | 4.09 m | 6.93 m x 4.09 m |
| Main Level | Kitchen | 3.91 m | 3.48 m | 3.91 m x 3.48 m |
| Main Level | Dining Room | 4.7 m | 3.91 m | 4.7 m x 3.91 m |
| Main Level | Living Room | 7.47 m | 4.29 m | 7.47 m x 4.29 m |
| Main Level | Sunroom | 11.18 m | 2.49 m | 11.18 m x 2.49 m |
Contact Us
Contact us for more information
Thomas King
Salesperson

