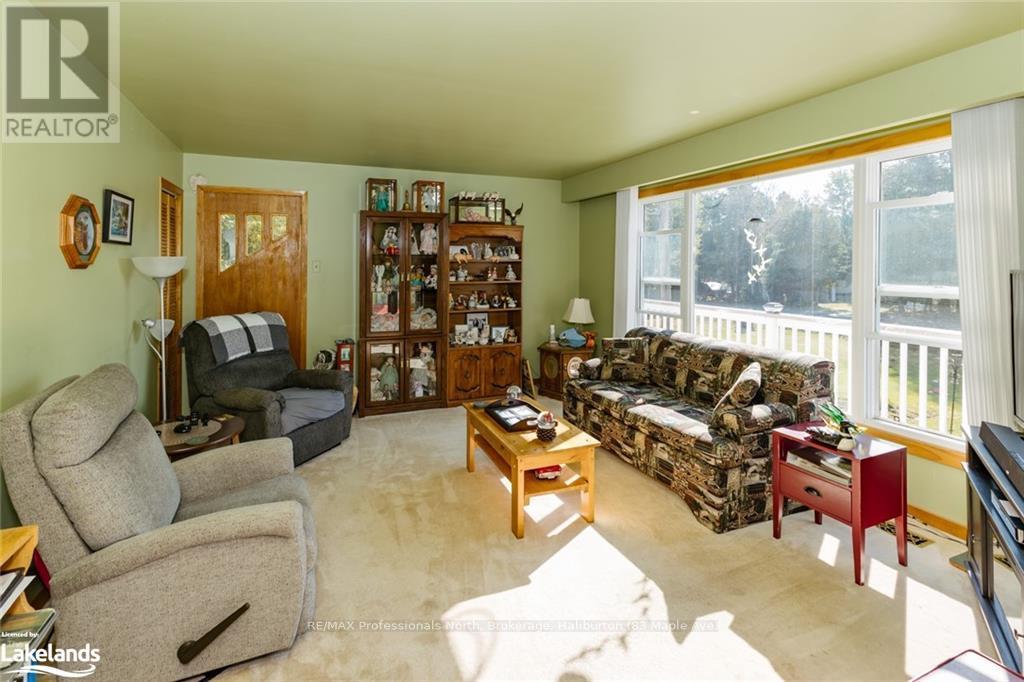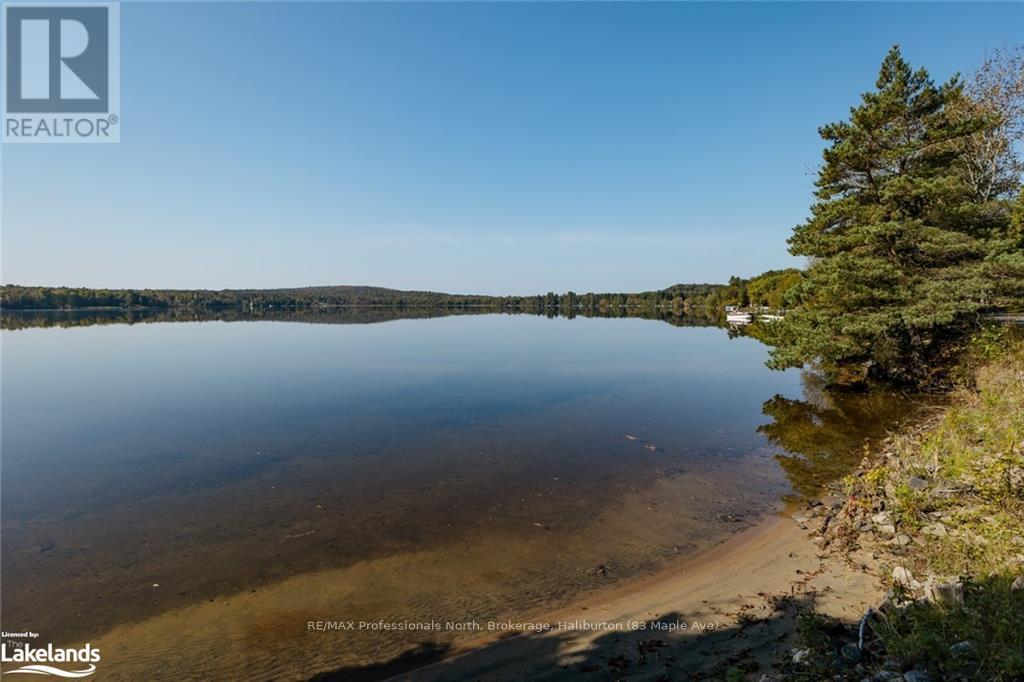LOADING
$489,000
This property features a large, flat lot with mature trees and a wrap-around deck. It’s a 2-bedroom, 1-bathroom home or cottage with a bright kitchen-dining combo offering lake views. The walk-out basement adds extra space, and the clean, sandy shoreline is just across the road. Conveniently located minutes from the West Guilford General Store and 10 minutes from Haliburton Village, where you’ll find a hospital, restaurants, groceries, and schools. (id:54532)
Property Details
| MLS® Number | X10437842 |
| Property Type | Single Family |
| AmenitiesNearBy | Hospital |
| EquipmentType | Water Heater |
| Features | Flat Site |
| ParkingSpaceTotal | 4 |
| RentalEquipmentType | Water Heater |
| ViewType | Lake View |
| WaterFrontType | Waterfront |
Building
| BathroomTotal | 1 |
| BedroomsAboveGround | 1 |
| BedroomsBelowGround | 1 |
| BedroomsTotal | 2 |
| ArchitecturalStyle | Raised Bungalow |
| BasementDevelopment | Partially Finished |
| BasementType | Full (partially Finished) |
| ConstructionStyleAttachment | Detached |
| ExteriorFinish | Vinyl Siding |
| FoundationType | Block |
| HeatingFuel | Electric |
| HeatingType | Forced Air |
| StoriesTotal | 1 |
| Type | House |
Land
| AccessType | Year-round Access |
| Acreage | Yes |
| LandAmenities | Hospital |
| Sewer | Septic System |
| SizeFrontage | 100 M |
| SizeIrregular | 100 |
| SizeTotal | 100.0000|1/2 - 1.99 Acres |
| SizeTotalText | 100.0000|1/2 - 1.99 Acres |
| ZoningDescription | Wr2 |
Rooms
| Level | Type | Length | Width | Dimensions |
|---|---|---|---|---|
| Lower Level | Bedroom | 4.37 m | 3.35 m | 4.37 m x 3.35 m |
| Lower Level | Bedroom | 4.37 m | 3.35 m | 4.37 m x 3.35 m |
| Lower Level | Bedroom | 4.37 m | 3.35 m | 4.37 m x 3.35 m |
| Lower Level | Utility Room | 4.14 m | 1.91 m | 4.14 m x 1.91 m |
| Lower Level | Utility Room | 4.14 m | 1.91 m | 4.14 m x 1.91 m |
| Lower Level | Utility Room | 4.14 m | 1.91 m | 4.14 m x 1.91 m |
| Lower Level | Foyer | 4.27 m | 1.73 m | 4.27 m x 1.73 m |
| Lower Level | Foyer | 4.27 m | 1.73 m | 4.27 m x 1.73 m |
| Lower Level | Foyer | 4.27 m | 1.73 m | 4.27 m x 1.73 m |
| Lower Level | Workshop | 3 m | 2.36 m | 3 m x 2.36 m |
| Lower Level | Workshop | 3 m | 2.36 m | 3 m x 2.36 m |
| Lower Level | Workshop | 3 m | 2.36 m | 3 m x 2.36 m |
| Lower Level | Recreational, Games Room | 4.27 m | 3.35 m | 4.27 m x 3.35 m |
| Lower Level | Recreational, Games Room | 4.27 m | 3.35 m | 4.27 m x 3.35 m |
| Lower Level | Recreational, Games Room | 4.27 m | 3.35 m | 4.27 m x 3.35 m |
| Main Level | Bedroom | 3.84 m | 2.9 m | 3.84 m x 2.9 m |
| Main Level | Bedroom | 3.84 m | 2.9 m | 3.84 m x 2.9 m |
| Main Level | Bedroom | 3.84 m | 2.9 m | 3.84 m x 2.9 m |
| Main Level | Other | 7.09 m | 2.39 m | 7.09 m x 2.39 m |
| Main Level | Other | 7.09 m | 2.39 m | 7.09 m x 2.39 m |
| Main Level | Other | 7.09 m | 2.39 m | 7.09 m x 2.39 m |
| Main Level | Living Room | 4.67 m | 4.11 m | 4.67 m x 4.11 m |
| Main Level | Living Room | 4.67 m | 4.11 m | 4.67 m x 4.11 m |
| Main Level | Living Room | 4.67 m | 4.11 m | 4.67 m x 4.11 m |
| Main Level | Bathroom | 2.82 m | 2.36 m | 2.82 m x 2.36 m |
| Main Level | Bathroom | 2.82 m | 2.36 m | 2.82 m x 2.36 m |
| Main Level | Bathroom | 2.82 m | 2.36 m | 2.82 m x 2.36 m |
| Main Level | Laundry Room | 2.82 m | 2.36 m | 2.82 m x 2.36 m |
| Main Level | Laundry Room | 2.82 m | 2.36 m | 2.82 m x 2.36 m |
| Main Level | Laundry Room | 2.82 m | 2.36 m | 2.82 m x 2.36 m |
| Main Level | Foyer | 2.46 m | 1.22 m | 2.46 m x 1.22 m |
| Main Level | Foyer | 2.46 m | 1.22 m | 2.46 m x 1.22 m |
| Main Level | Foyer | 2.46 m | 1.22 m | 2.46 m x 1.22 m |
Utilities
| Wireless | Available |
https://www.realtor.ca/real-estate/27463886/1525-green-lake-road-dysart-et-al
Interested?
Contact us for more information
Troy Austen
Salesperson
No Favourites Found

Sotheby's International Realty Canada,
Brokerage
243 Hurontario St,
Collingwood, ON L9Y 2M1
Office: 705 416 1499
Rioux Baker Davies Team Contacts

Sherry Rioux Team Lead
-
705-443-2793705-443-2793
-
Email SherryEmail Sherry

Emma Baker Team Lead
-
705-444-3989705-444-3989
-
Email EmmaEmail Emma

Craig Davies Team Lead
-
289-685-8513289-685-8513
-
Email CraigEmail Craig

Jacki Binnie Sales Representative
-
705-441-1071705-441-1071
-
Email JackiEmail Jacki

Hollie Knight Sales Representative
-
705-994-2842705-994-2842
-
Email HollieEmail Hollie

Manar Vandervecht Sales Representative
-
647-267-6700647-267-6700
-
Email ManarEmail Manar

Michael Maish Sales Representative
-
706-606-5814706-606-5814
-
Email MichaelEmail Michael

Almira Haupt Finance Administrator
-
705-416-1499705-416-1499
-
Email AlmiraEmail Almira
Google Reviews

































No Favourites Found

The trademarks REALTOR®, REALTORS®, and the REALTOR® logo are controlled by The Canadian Real Estate Association (CREA) and identify real estate professionals who are members of CREA. The trademarks MLS®, Multiple Listing Service® and the associated logos are owned by The Canadian Real Estate Association (CREA) and identify the quality of services provided by real estate professionals who are members of CREA. The trademark DDF® is owned by The Canadian Real Estate Association (CREA) and identifies CREA's Data Distribution Facility (DDF®)
December 03 2024 10:57:59
Muskoka Haliburton Orillia – The Lakelands Association of REALTORS®
RE/MAX Professionals North
Quick Links
-
HomeHome
-
About UsAbout Us
-
Rental ServiceRental Service
-
Listing SearchListing Search
-
10 Advantages10 Advantages
-
ContactContact
Contact Us
-
243 Hurontario St,243 Hurontario St,
Collingwood, ON L9Y 2M1
Collingwood, ON L9Y 2M1 -
705 416 1499705 416 1499
-
riouxbakerteam@sothebysrealty.cariouxbakerteam@sothebysrealty.ca
© 2024 Rioux Baker Davies Team
-
The Blue MountainsThe Blue Mountains
-
Privacy PolicyPrivacy Policy











































