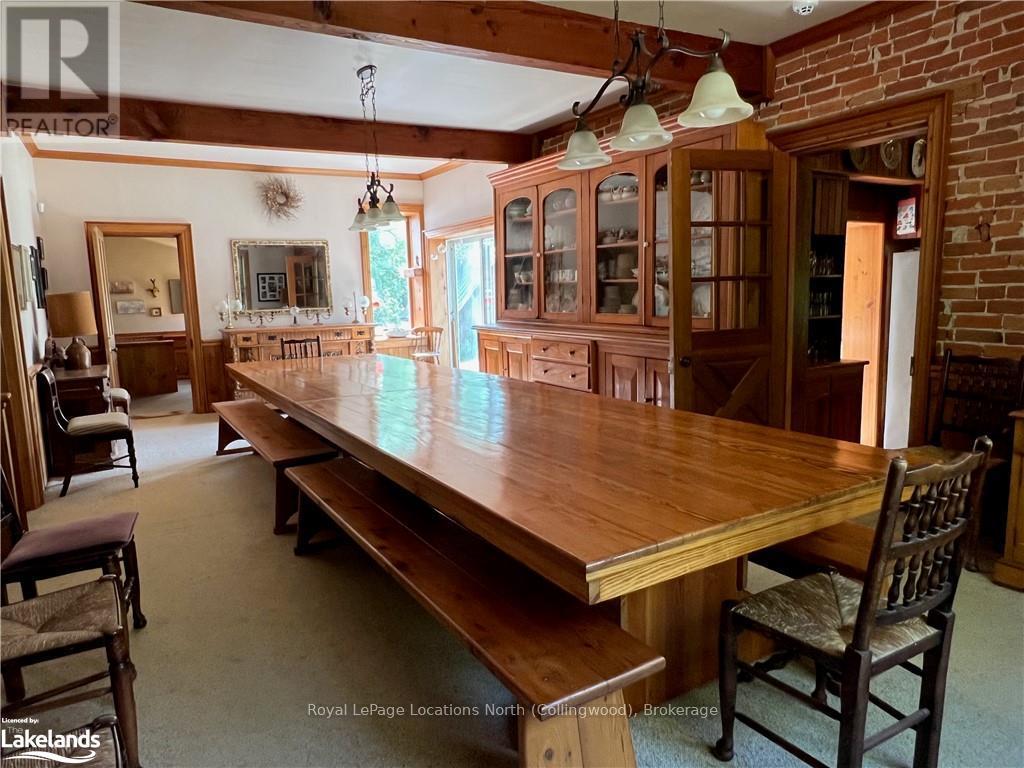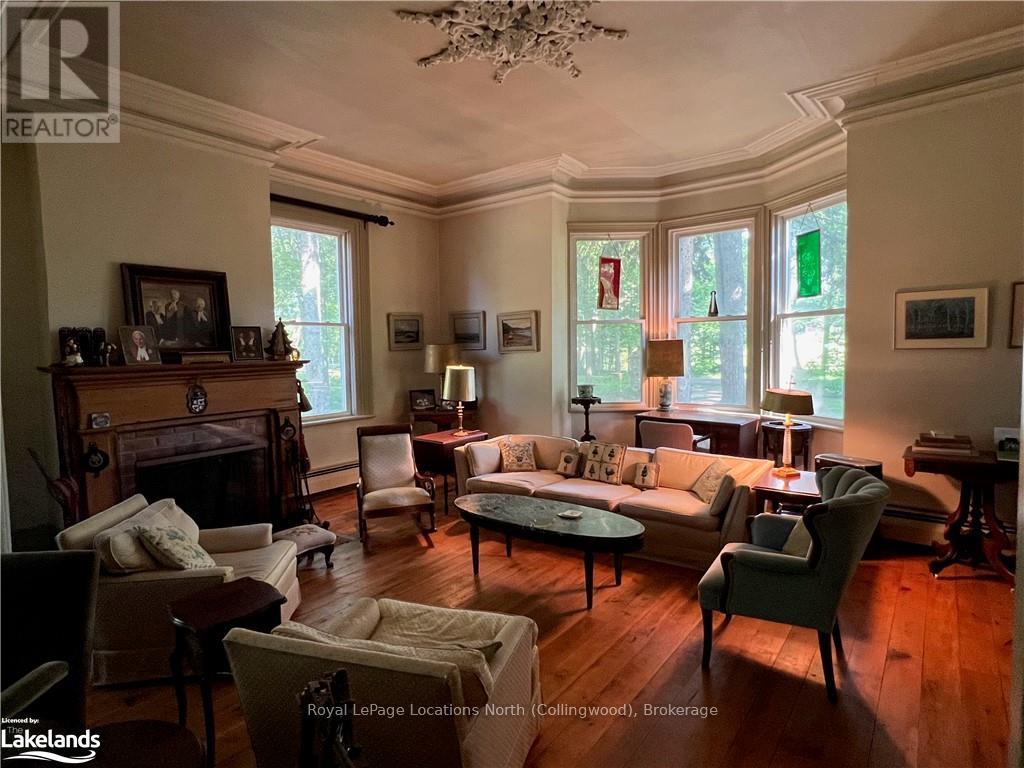$5,000 Monthly
SKI SEASON RENTAL - Century farmhouse. Escape to this peaceful and picturesque country retreat on the eastern edge of Meaford for the ski season. This lovely century farmhouse offers a tranquil setting while being conveniently located just 15 minutes from Georgian Peaks. Blue Mountain Village and other local ski hills and winter activities are within a 25 minute drive. It's the perfect spot to unwind after a day on the slopes. Relax by the cozy fire, explore the nearby trails by snowshoe, cross country skiing or on foot, and gather with loved ones around the spacious dining room table. With 6 bedrooms and 3.5 bathrooms, this home provides plenty of room for family and friends to enjoy a comfortable stay. You'll also love the dining, shopping, and small-town charm of Thornbury and Meaford, just a short trip away. In addition to the rooms noted on the listing there is also a dining room, living room, mudroom and pantry. Price is per month. (id:54532)
Property Details
| MLS® Number | X10435801 |
| Property Type | Single Family |
| Community Name | Rural Meaford |
| Amenities Near By | Hospital |
| Parking Space Total | 6 |
Building
| Bathroom Total | 4 |
| Bedrooms Above Ground | 6 |
| Bedrooms Total | 6 |
| Appliances | Dishwasher, Dryer, Furniture, Stove, Washer, Refrigerator |
| Basement Development | Unfinished |
| Basement Type | Partial (unfinished) |
| Construction Style Attachment | Detached |
| Exterior Finish | Brick |
| Fireplace Present | Yes |
| Fireplace Total | 1 |
| Foundation Type | Stone |
| Half Bath Total | 1 |
| Heating Fuel | Natural Gas |
| Heating Type | Hot Water Radiator Heat |
| Stories Total | 3 |
| Type | House |
| Utility Water | Drilled Well |
Parking
| No Garage |
Land
| Acreage | No |
| Land Amenities | Hospital |
| Sewer | Septic System |
| Size Frontage | 3696 Ft |
| Size Irregular | 3696 Ft |
| Size Total Text | 3696 Ft |
Rooms
| Level | Type | Length | Width | Dimensions |
|---|---|---|---|---|
| Second Level | Bathroom | 1.6 m | 1.7 m | 1.6 m x 1.7 m |
| Second Level | Bedroom | 3.96 m | 5.79 m | 3.96 m x 5.79 m |
| Second Level | Bedroom | 3.35 m | 4.27 m | 3.35 m x 4.27 m |
| Second Level | Bedroom | 2.44 m | 4.27 m | 2.44 m x 4.27 m |
| Second Level | Bedroom | 3.66 m | 4.57 m | 3.66 m x 4.57 m |
| Second Level | Bedroom | 3.96 m | 4.57 m | 3.96 m x 4.57 m |
| Second Level | Bathroom | 1.5 m | 1.8 m | 1.5 m x 1.8 m |
| Main Level | Kitchen | 4.57 m | 5.18 m | 4.57 m x 5.18 m |
| Main Level | Family Room | 5.18 m | 5.49 m | 5.18 m x 5.49 m |
| Main Level | Dining Room | 8.53 m | 4.27 m | 8.53 m x 4.27 m |
| Main Level | Living Room | 7.92 m | 5.94 m | 7.92 m x 5.94 m |
| Main Level | Mud Room | 3.66 m | 3.05 m | 3.66 m x 3.05 m |
| Main Level | Pantry | 5.18 m | 1.68 m | 5.18 m x 1.68 m |
| Main Level | Primary Bedroom | 3.66 m | 6.1 m | 3.66 m x 6.1 m |
| Main Level | Bathroom | 1.5 m | 1.8 m | 1.5 m x 1.8 m |
| Main Level | Bathroom | 1.6 m | 1.7 m | 1.6 m x 1.7 m |
https://www.realtor.ca/real-estate/27516337/153-swarthmore-drive-meaford-rural-meaford
Contact Us
Contact us for more information
Lisa Bugler
Broker
www.slope2sand.ca/
www.facebook.com/Slope2SandRealEstate
www.linkedin.com/in/lisabugler/
www.instagram.com/lisabugler/
Calynn Irwin
Salesperson
No Favourites Found

Sotheby's International Realty Canada,
Brokerage
243 Hurontario St,
Collingwood, ON L9Y 2M1
Office: 705 416 1499
Rioux Baker Davies Team Contacts

Sherry Rioux Team Lead
-
705-443-2793705-443-2793
-
Email SherryEmail Sherry

Emma Baker Team Lead
-
705-444-3989705-444-3989
-
Email EmmaEmail Emma

Craig Davies Team Lead
-
289-685-8513289-685-8513
-
Email CraigEmail Craig

Jacki Binnie Sales Representative
-
705-441-1071705-441-1071
-
Email JackiEmail Jacki

Hollie Knight Sales Representative
-
705-994-2842705-994-2842
-
Email HollieEmail Hollie

Manar Vandervecht Real Estate Broker
-
647-267-6700647-267-6700
-
Email ManarEmail Manar

Michael Maish Sales Representative
-
706-606-5814706-606-5814
-
Email MichaelEmail Michael

Almira Haupt Finance Administrator
-
705-416-1499705-416-1499
-
Email AlmiraEmail Almira
Google Reviews









































No Favourites Found

The trademarks REALTOR®, REALTORS®, and the REALTOR® logo are controlled by The Canadian Real Estate Association (CREA) and identify real estate professionals who are members of CREA. The trademarks MLS®, Multiple Listing Service® and the associated logos are owned by The Canadian Real Estate Association (CREA) and identify the quality of services provided by real estate professionals who are members of CREA. The trademark DDF® is owned by The Canadian Real Estate Association (CREA) and identifies CREA's Data Distribution Facility (DDF®)
March 10 2025 08:30:40
The Lakelands Association of REALTORS®
Royal LePage Locations North
Quick Links
-
HomeHome
-
About UsAbout Us
-
Rental ServiceRental Service
-
Listing SearchListing Search
-
10 Advantages10 Advantages
-
ContactContact
Contact Us
-
243 Hurontario St,243 Hurontario St,
Collingwood, ON L9Y 2M1
Collingwood, ON L9Y 2M1 -
705 416 1499705 416 1499
-
riouxbakerteam@sothebysrealty.cariouxbakerteam@sothebysrealty.ca
© 2025 Rioux Baker Davies Team
-
The Blue MountainsThe Blue Mountains
-
Privacy PolicyPrivacy Policy
























