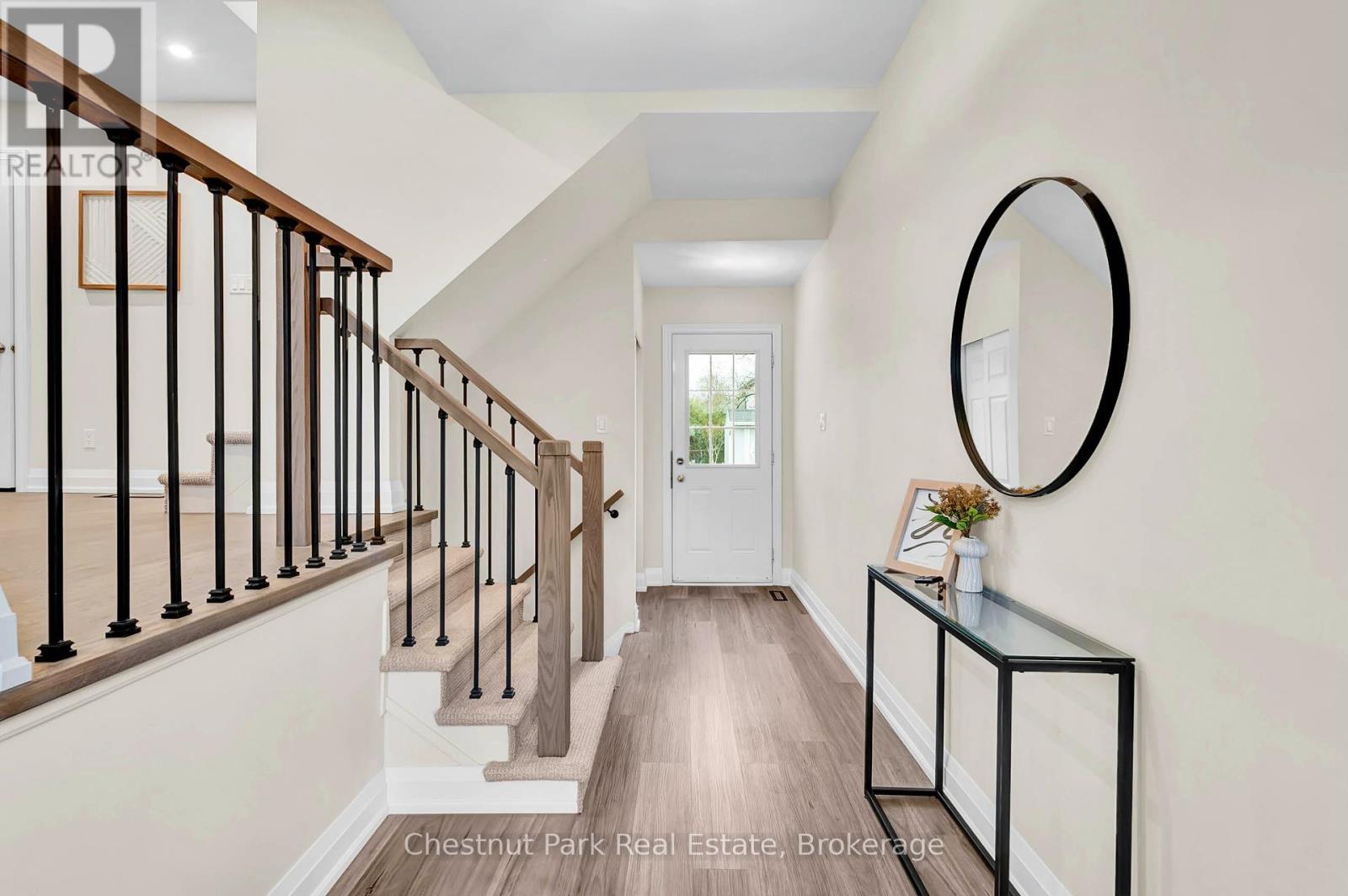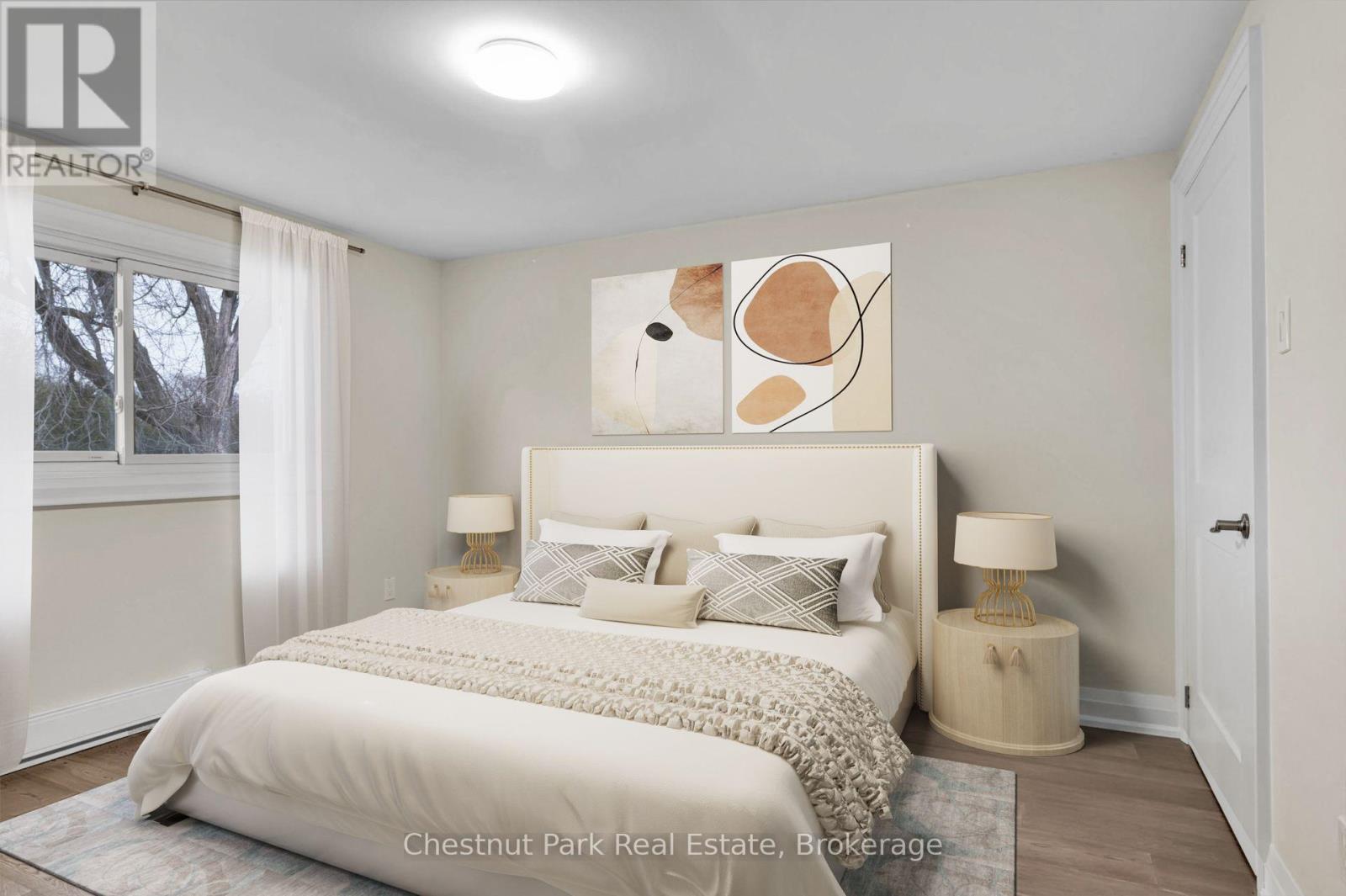LOADING
$1,424,999
Beautifully renovated top to bottom, this 4 bedroom, 3 bathroom home is ready for you to move in and enjoy immediately! Remodeled with care, no details were missed. An entertainers dream, this open concept floor plan boasts 2 living areas, 2 dining areas and a brand new white kitchen with quartz countertops & all new stainless steel appliances. Take pleasure in having renovated bathrooms, warm engineered hardwood floors, new lighting throughout, updated electrical, a new hot water tank and more! The lower level boast ample storage and is a true haven for family fun and relaxation with spacious rec room and large bonus room that could be used as a gym, games room, another bedroom - you choose! Gather outside on the beautiful 2 tiered deck and manicured yard while you listen to the tranquil sounds of water from your very own pond. Live walking distance away from many exceptional amenities and all the shopping you could need, Burnhamthorpe Community Centre and several top-rated Public & Catholic schools. This one checks all of the boxes! **** EXTRAS **** Bonus - Basement could easily be converted into a separate in-law/income suite (id:54532)
Open House
This property has open houses!
1:00 pm
Ends at:3:00 pm
Property Details
| MLS® Number | W11895766 |
| Property Type | Single Family |
| Community Name | Applewood |
| AmenitiesNearBy | Public Transit, Schools |
| CommunityFeatures | Community Centre |
| EquipmentType | Water Heater |
| ParkingSpaceTotal | 3 |
| RentalEquipmentType | Water Heater |
Building
| BathroomTotal | 3 |
| BedroomsAboveGround | 4 |
| BedroomsTotal | 4 |
| Appliances | Water Heater, Garage Door Opener Remote(s), Refrigerator |
| BasementDevelopment | Finished |
| BasementType | Full (finished) |
| ConstructionStyleAttachment | Detached |
| CoolingType | Central Air Conditioning |
| ExteriorFinish | Brick, Vinyl Siding |
| FlooringType | Hardwood, Tile |
| FoundationType | Concrete |
| HalfBathTotal | 1 |
| HeatingFuel | Natural Gas |
| HeatingType | Forced Air |
| StoriesTotal | 2 |
| Type | House |
| UtilityWater | Municipal Water |
Parking
| Attached Garage |
Land
| Acreage | No |
| FenceType | Fenced Yard |
| LandAmenities | Public Transit, Schools |
| Sewer | Sanitary Sewer |
| SizeDepth | 120 Ft |
| SizeFrontage | 50 Ft |
| SizeIrregular | 50 X 120 Ft |
| SizeTotalText | 50 X 120 Ft |
Rooms
| Level | Type | Length | Width | Dimensions |
|---|---|---|---|---|
| Second Level | Bedroom 3 | 3.18 m | 3.51 m | 3.18 m x 3.51 m |
| Second Level | Bedroom 4 | 3.98 m | 3.08 m | 3.98 m x 3.08 m |
| Basement | Other | 4.01 m | 6.68 m | 4.01 m x 6.68 m |
| Basement | Laundry Room | 2.84 m | 3.02 m | 2.84 m x 3.02 m |
| Basement | Recreational, Games Room | 6.97 m | 6.51 m | 6.97 m x 6.51 m |
| Main Level | Living Room | 3.79 m | 6.49 m | 3.79 m x 6.49 m |
| Main Level | Dining Room | 3.19 m | 2.96 m | 3.19 m x 2.96 m |
| Main Level | Kitchen | 3.09 m | 7.17 m | 3.09 m x 7.17 m |
| Main Level | Family Room | 3.09 m | 4.87 m | 3.09 m x 4.87 m |
| Main Level | Primary Bedroom | 3.79 m | 3.06 m | 3.79 m x 3.06 m |
| Main Level | Bathroom | 2.76 m | 1.53 m | 2.76 m x 1.53 m |
| Main Level | Bedroom 2 | 2.76 m | 2.96 m | 2.76 m x 2.96 m |
https://www.realtor.ca/real-estate/27744241/1542-glen-rutley-circle-mississauga-applewood-applewood
Interested?
Contact us for more information
Katie Wilkinson
Salesperson
No Favourites Found

Sotheby's International Realty Canada,
Brokerage
243 Hurontario St,
Collingwood, ON L9Y 2M1
Office: 705 416 1499
Rioux Baker Davies Team Contacts

Sherry Rioux Team Lead
-
705-443-2793705-443-2793
-
Email SherryEmail Sherry

Emma Baker Team Lead
-
705-444-3989705-444-3989
-
Email EmmaEmail Emma

Craig Davies Team Lead
-
289-685-8513289-685-8513
-
Email CraigEmail Craig

Jacki Binnie Sales Representative
-
705-441-1071705-441-1071
-
Email JackiEmail Jacki

Hollie Knight Sales Representative
-
705-994-2842705-994-2842
-
Email HollieEmail Hollie

Manar Vandervecht Real Estate Broker
-
647-267-6700647-267-6700
-
Email ManarEmail Manar

Michael Maish Sales Representative
-
706-606-5814706-606-5814
-
Email MichaelEmail Michael

Almira Haupt Finance Administrator
-
705-416-1499705-416-1499
-
Email AlmiraEmail Almira
Google Reviews






































No Favourites Found

The trademarks REALTOR®, REALTORS®, and the REALTOR® logo are controlled by The Canadian Real Estate Association (CREA) and identify real estate professionals who are members of CREA. The trademarks MLS®, Multiple Listing Service® and the associated logos are owned by The Canadian Real Estate Association (CREA) and identify the quality of services provided by real estate professionals who are members of CREA. The trademark DDF® is owned by The Canadian Real Estate Association (CREA) and identifies CREA's Data Distribution Facility (DDF®)
December 19 2024 03:26:59
Muskoka Haliburton Orillia – The Lakelands Association of REALTORS®
Chestnut Park Real Estate
Quick Links
-
HomeHome
-
About UsAbout Us
-
Rental ServiceRental Service
-
Listing SearchListing Search
-
10 Advantages10 Advantages
-
ContactContact
Contact Us
-
243 Hurontario St,243 Hurontario St,
Collingwood, ON L9Y 2M1
Collingwood, ON L9Y 2M1 -
705 416 1499705 416 1499
-
riouxbakerteam@sothebysrealty.cariouxbakerteam@sothebysrealty.ca
© 2024 Rioux Baker Davies Team
-
The Blue MountainsThe Blue Mountains
-
Privacy PolicyPrivacy Policy









































