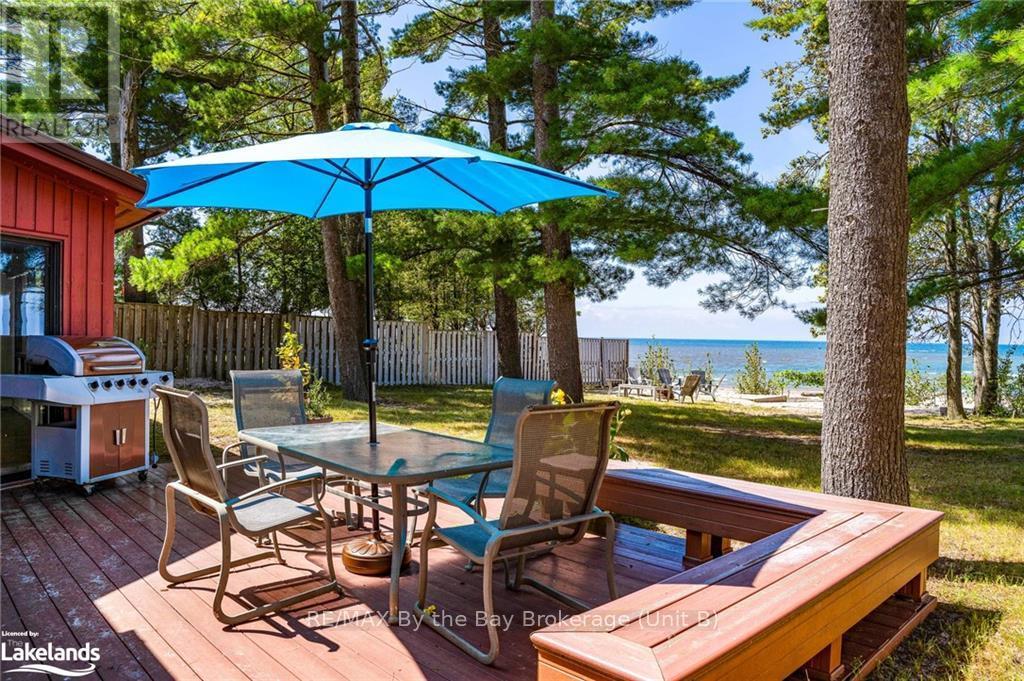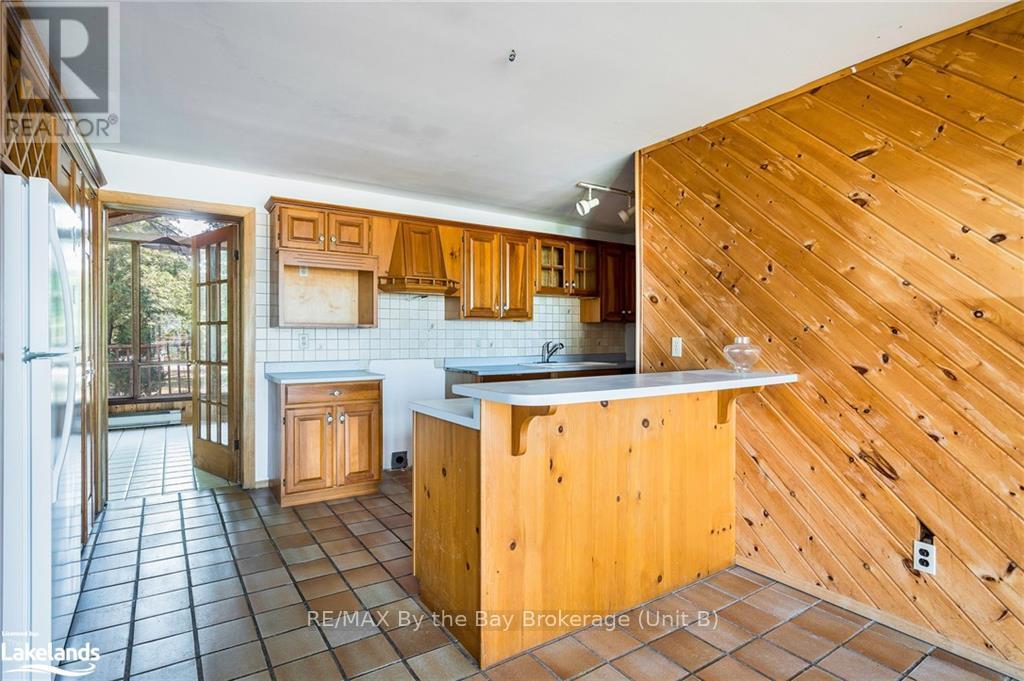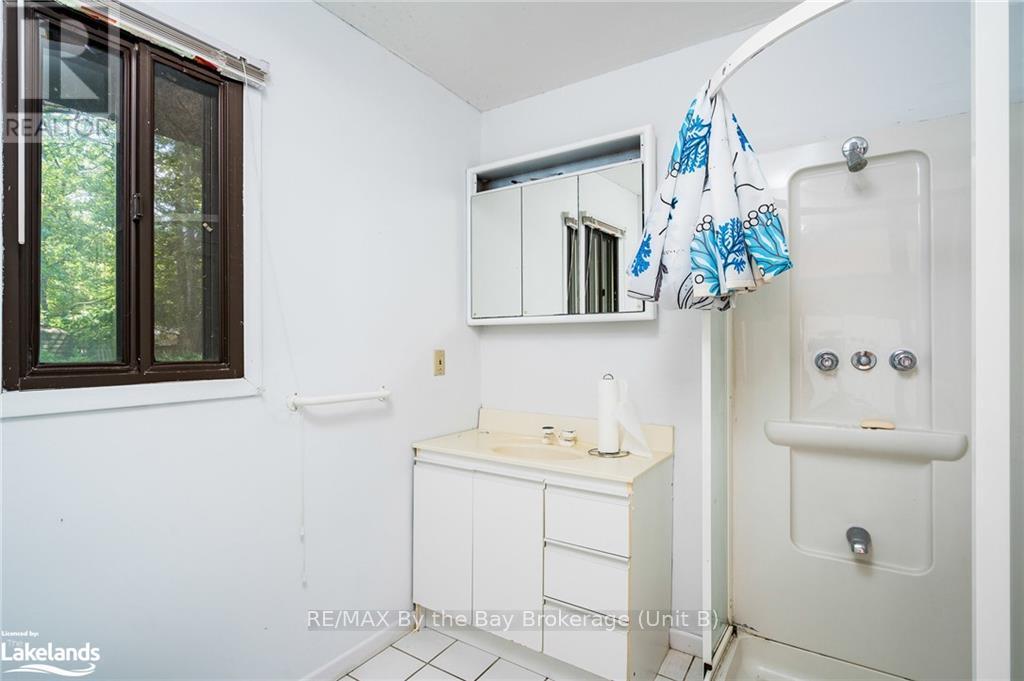LOADING
$1,299,900
This exceptional beachfront property presents a rare opportunity to embrace the coveted Wasaga Beach lifestyle. Step directly onto the pristine sands of Georgian Bay from your own private beachfront – no roads to cross! The existing 1300 sq ft, 4-bedroom cottage offers immediate comfort and charm, perfect for enjoying those classic Wasaga Beach summers. The spacious lot, however, holds incredible potential for those with a vision. Imagine designing your dream home against the backdrop of panoramic Georgian Bay sunsets. Previously proposed architectural plans are available, offering a seamless transition to your ideal beachfront haven.\r\nNestled on a quiet street in the sought-after east end, you'll relish the tranquility of this location while enjoying convenient access to local amenities. More than just a house, this property offers a lifestyle. Wake up to the sound of waves, spend sun-drenched days with sand between your toes, and gather around a bonfire as the stars emerge. This property is ready for its next chapter. Secure your own piece of Wasaga Beach and begin creating memories that will last a lifetime. (id:54532)
Property Details
| MLS® Number | S10438477 |
| Property Type | Single Family |
| Community Name | Wasaga Beach |
| EquipmentType | None |
| Features | Level |
| ParkingSpaceTotal | 4 |
| RentalEquipmentType | None |
| Structure | Deck |
| WaterFrontType | Waterfront |
Building
| BathroomTotal | 2 |
| BedroomsAboveGround | 4 |
| BedroomsTotal | 4 |
| Appliances | Water Heater, Refrigerator |
| ArchitecturalStyle | Bungalow |
| ConstructionStyleAttachment | Detached |
| ExteriorFinish | Wood |
| FireProtection | Alarm System, Smoke Detectors |
| FireplacePresent | Yes |
| FireplaceTotal | 2 |
| FoundationType | Wood |
| HeatingFuel | Wood |
| HeatingType | Baseboard Heaters |
| StoriesTotal | 1 |
| Type | House |
| UtilityWater | Municipal Water |
Land
| AccessType | Year-round Access |
| Acreage | No |
| Sewer | Sanitary Sewer |
| SizeDepth | 201 Ft ,1 In |
| SizeFrontage | 49 Ft |
| SizeIrregular | 49 X 201.1 Ft |
| SizeTotalText | 49 X 201.1 Ft|under 1/2 Acre |
| ZoningDescription | R1 |
Rooms
| Level | Type | Length | Width | Dimensions |
|---|---|---|---|---|
| Main Level | Foyer | 3.35 m | 2.95 m | 3.35 m x 2.95 m |
| Main Level | Recreational, Games Room | 3.35 m | 5.49 m | 3.35 m x 5.49 m |
| Main Level | Living Room | 8.66 m | 4.74 m | 8.66 m x 4.74 m |
| Main Level | Kitchen | 5.58 m | 2.97 m | 5.58 m x 2.97 m |
| Main Level | Dining Room | 3.6 m | 4.95 m | 3.6 m x 4.95 m |
| Main Level | Primary Bedroom | 3.96 m | 2.61 m | 3.96 m x 2.61 m |
| Main Level | Bedroom | 2.89 m | 2.51 m | 2.89 m x 2.51 m |
| Main Level | Bedroom | 2.99 m | 2.51 m | 2.99 m x 2.51 m |
| Main Level | Bedroom | 2.72 m | 2.36 m | 2.72 m x 2.36 m |
| Main Level | Bathroom | Measurements not available | ||
| Main Level | Bathroom | Measurements not available |
Utilities
| Cable | Installed |
https://www.realtor.ca/real-estate/27505485/156-santos-lane-wasaga-beach-wasaga-beach
Interested?
Contact us for more information
Rashika David
Salesperson
No Favourites Found

Sotheby's International Realty Canada,
Brokerage
243 Hurontario St,
Collingwood, ON L9Y 2M1
Office: 705 416 1499
Rioux Baker Davies Team Contacts

Sherry Rioux Team Lead
-
705-443-2793705-443-2793
-
Email SherryEmail Sherry

Emma Baker Team Lead
-
705-444-3989705-444-3989
-
Email EmmaEmail Emma

Craig Davies Team Lead
-
289-685-8513289-685-8513
-
Email CraigEmail Craig

Jacki Binnie Sales Representative
-
705-441-1071705-441-1071
-
Email JackiEmail Jacki

Hollie Knight Sales Representative
-
705-994-2842705-994-2842
-
Email HollieEmail Hollie

Manar Vandervecht Real Estate Broker
-
647-267-6700647-267-6700
-
Email ManarEmail Manar

Michael Maish Sales Representative
-
706-606-5814706-606-5814
-
Email MichaelEmail Michael

Almira Haupt Finance Administrator
-
705-416-1499705-416-1499
-
Email AlmiraEmail Almira
Google Reviews






































No Favourites Found

The trademarks REALTOR®, REALTORS®, and the REALTOR® logo are controlled by The Canadian Real Estate Association (CREA) and identify real estate professionals who are members of CREA. The trademarks MLS®, Multiple Listing Service® and the associated logos are owned by The Canadian Real Estate Association (CREA) and identify the quality of services provided by real estate professionals who are members of CREA. The trademark DDF® is owned by The Canadian Real Estate Association (CREA) and identifies CREA's Data Distribution Facility (DDF®)
December 11 2024 04:48:11
Muskoka Haliburton Orillia – The Lakelands Association of REALTORS®
RE/MAX By The Bay Brokerage
Quick Links
-
HomeHome
-
About UsAbout Us
-
Rental ServiceRental Service
-
Listing SearchListing Search
-
10 Advantages10 Advantages
-
ContactContact
Contact Us
-
243 Hurontario St,243 Hurontario St,
Collingwood, ON L9Y 2M1
Collingwood, ON L9Y 2M1 -
705 416 1499705 416 1499
-
riouxbakerteam@sothebysrealty.cariouxbakerteam@sothebysrealty.ca
© 2024 Rioux Baker Davies Team
-
The Blue MountainsThe Blue Mountains
-
Privacy PolicyPrivacy Policy






































