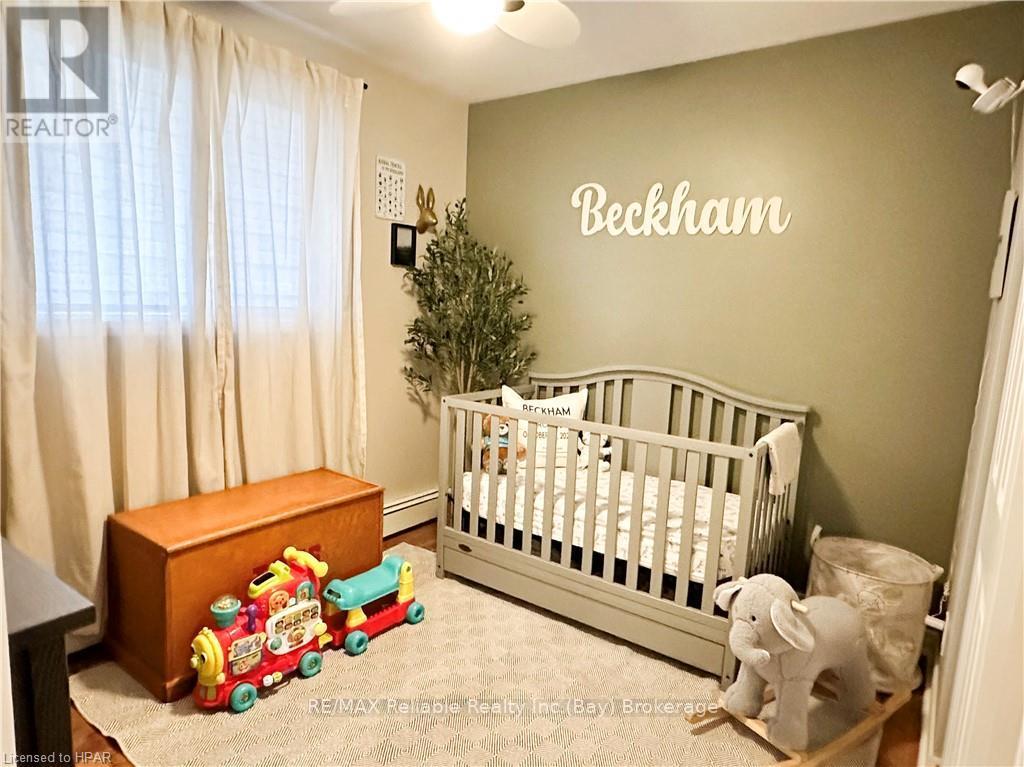LOADING
$414,900
Nestled in the heart of Exeter, this delightful 2-bedroom, 1-bathroom bungalow offers a perfect blend of comfort and functionality. Situated on a spacious 50' by 125' lot, this home boasts a generous-sized yard that’s perfect for gardening or outdoor activities, as well as a large shed - ideal for added storage. \r\nThe backyard is a true gem, featuring a deck ideal for entertaining or relaxing with your morning coffee while taking in the serene view of the picturesque pasture behind the property. The attached 1-car garage provides ample storage or workspace, adding to the home’s functionality.\r\nInside, you’ll find a cozy living area filled with natural light, a functional kitchen with plenty of storage, a large laundry room/mud room area, and two well-appointed bedrooms. Whether you’re a first-time homebuyer or looking to downsize, this home offers endless possibilities. \r\nMany updates throughout, including updated insulation in crawl spaces and attic, new hot water boiler system, updated wiring connections to electricity panel and boiler system, new radiators, new exterior lighting plus many more. \r\nConveniently located close to Exeter’s amenities, schools, and shopping, golf courses, arena, this property combines small-town charm with practical living. And London is only a 30 minute drive away as well as the beaches of Lake Huron. Don’t miss out on this incredible opportunity—schedule your viewing today! (id:54532)
Property Details
| MLS® Number | X11823089 |
| Property Type | Single Family |
| Community Name | Exeter |
| AmenitiesNearBy | Hospital, Schools, Place Of Worship |
| CommunityFeatures | Community Centre |
| EquipmentType | None |
| Features | Flat Site, Lighting |
| ParkingSpaceTotal | 3 |
| RentalEquipmentType | None |
| Structure | Deck, Shed |
Building
| BathroomTotal | 1 |
| BedroomsAboveGround | 2 |
| BedroomsTotal | 2 |
| Appliances | Water Heater - Tankless, Dishwasher, Dryer, Garage Door Opener, Microwave, Refrigerator, Stove, Washer |
| ArchitecturalStyle | Bungalow |
| BasementDevelopment | Unfinished |
| BasementType | Crawl Space (unfinished) |
| ConstructionStatus | Insulation Upgraded |
| ConstructionStyleAttachment | Detached |
| CoolingType | Window Air Conditioner |
| ExteriorFinish | Vinyl Siding |
| FoundationType | Block |
| HeatingFuel | Natural Gas |
| HeatingType | Other |
| StoriesTotal | 1 |
| Type | House |
| UtilityWater | Municipal Water |
Parking
| Attached Garage |
Land
| Acreage | No |
| LandAmenities | Hospital, Schools, Place Of Worship |
| Sewer | Sanitary Sewer |
| SizeDepth | 125 Ft |
| SizeFrontage | 50 Ft |
| SizeIrregular | 50 X 125 Ft |
| SizeTotalText | 50 X 125 Ft|under 1/2 Acre |
| ZoningDescription | R1 |
Rooms
| Level | Type | Length | Width | Dimensions |
|---|---|---|---|---|
| Main Level | Bathroom | 2.51 m | 2.34 m | 2.51 m x 2.34 m |
| Main Level | Other | 5.69 m | 4.39 m | 5.69 m x 4.39 m |
| Main Level | Living Room | 5.59 m | 3.76 m | 5.59 m x 3.76 m |
| Main Level | Bedroom | 2.49 m | 3.1 m | 2.49 m x 3.1 m |
| Main Level | Bedroom | 3 m | 3.78 m | 3 m x 3.78 m |
| Main Level | Laundry Room | 3 m | 3.78 m | 3 m x 3.78 m |
Utilities
| Sewer | Installed |
https://www.realtor.ca/real-estate/27706224/157-huron-street-e-south-huron-exeter-exeter
Interested?
Contact us for more information
Elaine Coombs
Broker
Shannon Vink
Salesperson
No Favourites Found

Sotheby's International Realty Canada,
Brokerage
243 Hurontario St,
Collingwood, ON L9Y 2M1
Office: 705 416 1499
Rioux Baker Davies Team Contacts

Sherry Rioux Team Lead
-
705-443-2793705-443-2793
-
Email SherryEmail Sherry

Emma Baker Team Lead
-
705-444-3989705-444-3989
-
Email EmmaEmail Emma

Craig Davies Team Lead
-
289-685-8513289-685-8513
-
Email CraigEmail Craig

Jacki Binnie Sales Representative
-
705-441-1071705-441-1071
-
Email JackiEmail Jacki

Hollie Knight Sales Representative
-
705-994-2842705-994-2842
-
Email HollieEmail Hollie

Manar Vandervecht Real Estate Broker
-
647-267-6700647-267-6700
-
Email ManarEmail Manar

Michael Maish Sales Representative
-
706-606-5814706-606-5814
-
Email MichaelEmail Michael

Almira Haupt Finance Administrator
-
705-416-1499705-416-1499
-
Email AlmiraEmail Almira
Google Reviews






































No Favourites Found

The trademarks REALTOR®, REALTORS®, and the REALTOR® logo are controlled by The Canadian Real Estate Association (CREA) and identify real estate professionals who are members of CREA. The trademarks MLS®, Multiple Listing Service® and the associated logos are owned by The Canadian Real Estate Association (CREA) and identify the quality of services provided by real estate professionals who are members of CREA. The trademark DDF® is owned by The Canadian Real Estate Association (CREA) and identifies CREA's Data Distribution Facility (DDF®)
December 16 2024 12:37:02
Muskoka Haliburton Orillia – The Lakelands Association of REALTORS®
RE/MAX Reliable Realty Inc
Quick Links
-
HomeHome
-
About UsAbout Us
-
Rental ServiceRental Service
-
Listing SearchListing Search
-
10 Advantages10 Advantages
-
ContactContact
Contact Us
-
243 Hurontario St,243 Hurontario St,
Collingwood, ON L9Y 2M1
Collingwood, ON L9Y 2M1 -
705 416 1499705 416 1499
-
riouxbakerteam@sothebysrealty.cariouxbakerteam@sothebysrealty.ca
© 2024 Rioux Baker Davies Team
-
The Blue MountainsThe Blue Mountains
-
Privacy PolicyPrivacy Policy




































